14910 Rhodes Circle, Lenexa, KS 66215
Local realty services provided by:Better Homes and Gardens Real Estate Kansas City Homes
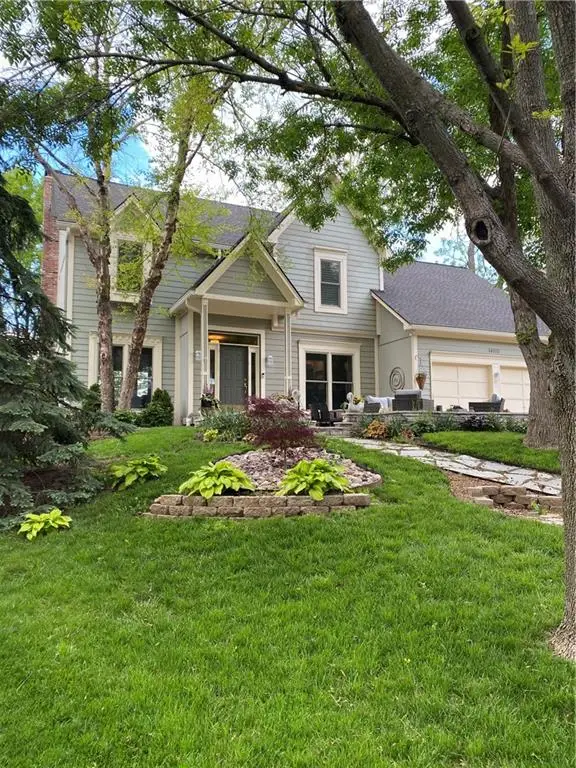
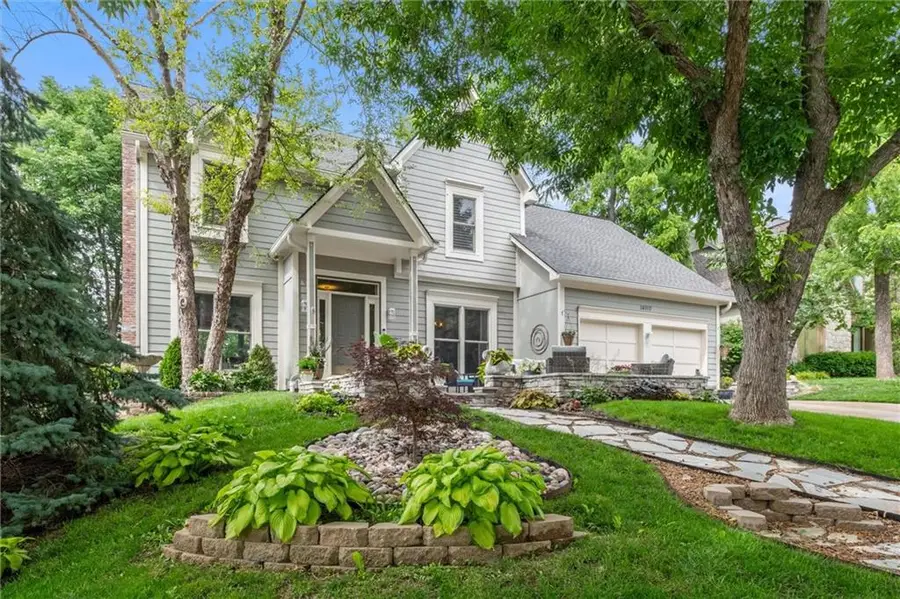
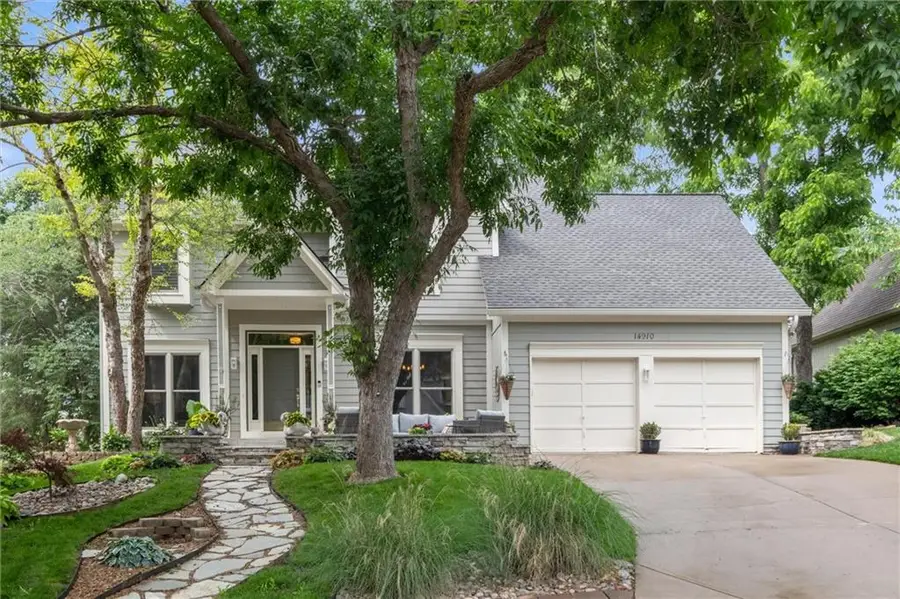
14910 Rhodes Circle,Lenexa, KS 66215
$520,000
- 4 Beds
- 4 Baths
- 3,284 sq. ft.
- Single family
- Pending
Listed by:tami daniel
Office:reecenichols -the village
MLS#:2547933
Source:MOKS_HL
Price summary
- Price:$520,000
- Price per sq. ft.:$158.34
- Monthly HOA dues:$40
About this home
An absolutely BEAUTIFUL Oak Hill subdivision craftsman home with the most tranquil (low maintenance!) water garden feature and hardscaped front and back patios you could ever imagine with a hobby gardener's touch; this is only a start to many features that will WOW you when you tour this lovingly cared for home! This 4 bedroom 3.5 bath home with main floor laundry room, open floor plan (kitchen to living room), 9-10' ceilings and HUGE windows along the back of the home, allow tons of natural light to greet you even on the gloomiest days. You will be happy to discover a large basement with a fireplace, kitchenette, media area and full bathroom (loads of storage!) which would be perfect for the multigenerational families. Weber carpet, Renewal by Anderson windows, updated modern paint colors, large primary bedroom and bathroom alongside a large walk-in closet and close proximity to Shawnee Msn Public Schools, trails to explore and Lenexa Public Food & Farmer's Market! You will have to experience it to believe, that it does not get better than this!
Contact an agent
Home facts
- Year built:1994
- Listing Id #:2547933
- Added:69 day(s) ago
- Updated:August 22, 2025 at 05:41 PM
Rooms and interior
- Bedrooms:4
- Total bathrooms:4
- Full bathrooms:3
- Half bathrooms:1
- Living area:3,284 sq. ft.
Heating and cooling
- Cooling:Electric
Structure and exterior
- Roof:Composition
- Year built:1994
- Building area:3,284 sq. ft.
Schools
- High school:SM Northwest
- Middle school:Prairie Trail
- Elementary school:Rising Star
Utilities
- Water:City/Public
- Sewer:Public Sewer
Finances and disclosures
- Price:$520,000
- Price per sq. ft.:$158.34
New listings near 14910 Rhodes Circle
- New
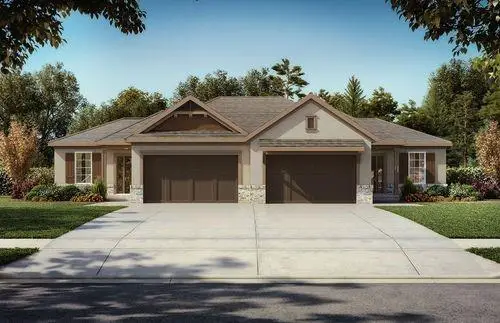 $415,000Active2 beds 2 baths1,349 sq. ft.
$415,000Active2 beds 2 baths1,349 sq. ft.24974 W 94th Place, Lenexa, KS 66227
MLS# 2570459Listed by: REECENICHOLS - LEES SUMMIT - New
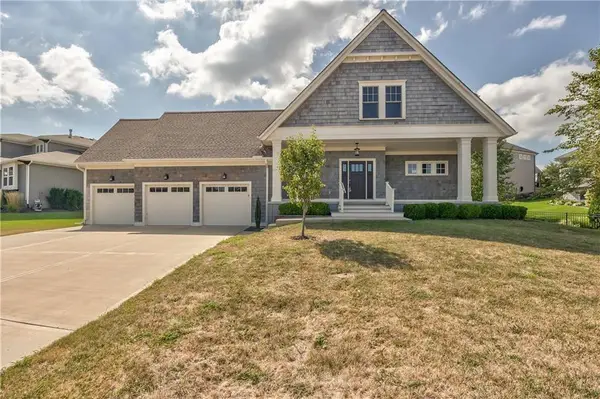 $769,900Active5 beds 4 baths3,267 sq. ft.
$769,900Active5 beds 4 baths3,267 sq. ft.9742 Shady Bend Circle, Lenexa, KS 66227
MLS# 2570248Listed by: HOMESMART LEGACY 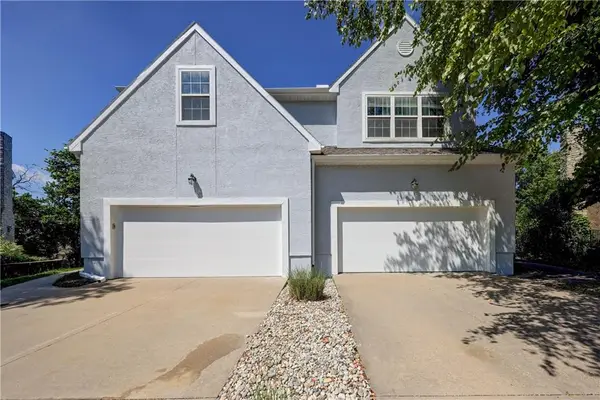 $777,500Active-- beds -- baths
$777,500Active-- beds -- baths15920/15922 W 91st Terrace, Lenexa, KS 66219
MLS# 2565015Listed by: WEICHERT, REALTORS WELCH & COM- New
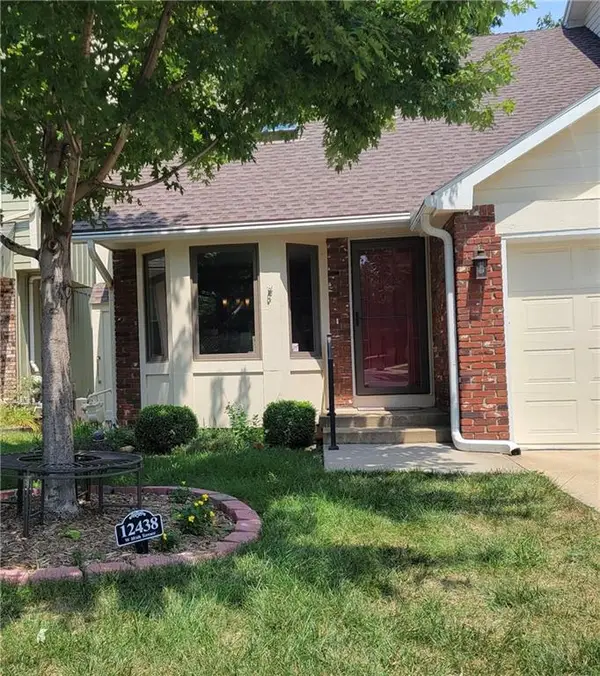 $350,000Active2 beds 3 baths2,044 sq. ft.
$350,000Active2 beds 3 baths2,044 sq. ft.12438 W 105th Terrace, Lenexa, KS 66215
MLS# 2568378Listed by: BHG KANSAS CITY HOMES - Open Fri, 6 to 7pmNew
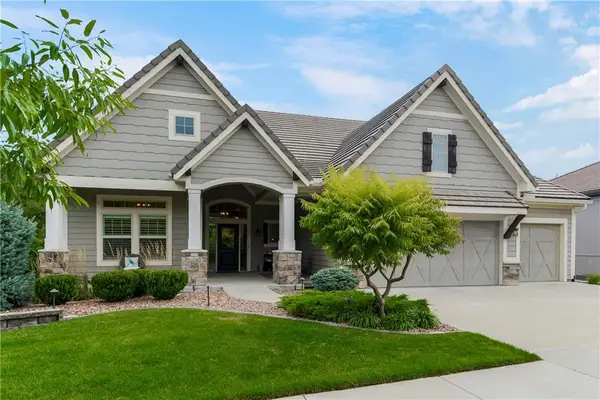 $750,000Active4 beds 3 baths3,024 sq. ft.
$750,000Active4 beds 3 baths3,024 sq. ft.25300 W 96th Terrace, Lenexa, KS 66227
MLS# 2569490Listed by: KC REALTORS LLC - Open Sat, 12 to 2pmNew
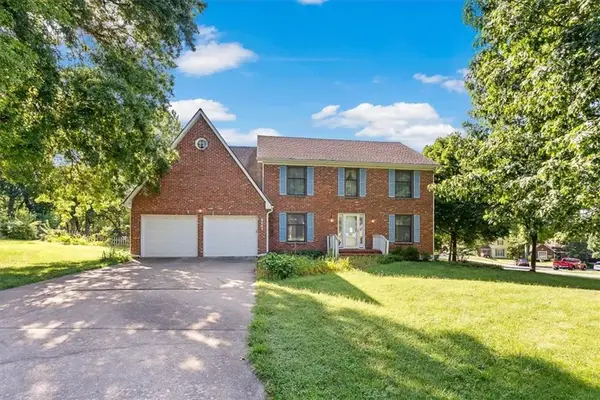 $425,000Active4 beds 3 baths2,334 sq. ft.
$425,000Active4 beds 3 baths2,334 sq. ft.8241 Rosehill Road, Lenexa, KS 66215
MLS# 2569530Listed by: SEEK REAL ESTATE - New
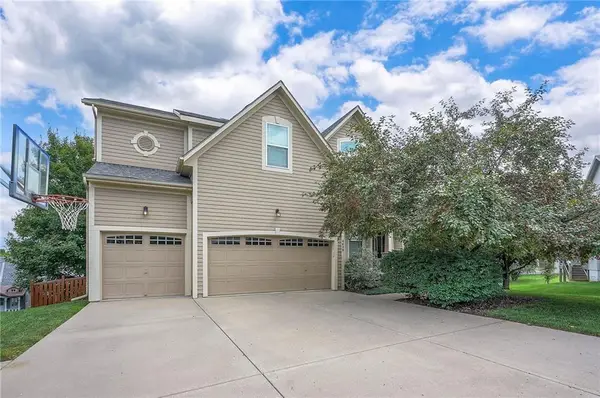 $548,000Active4 beds 5 baths3,775 sq. ft.
$548,000Active4 beds 5 baths3,775 sq. ft.8429 Green Road, Lenexa, KS 66227
MLS# 2569570Listed by: REALTY EXECUTIVES - Open Sun, 1 to 3pmNew
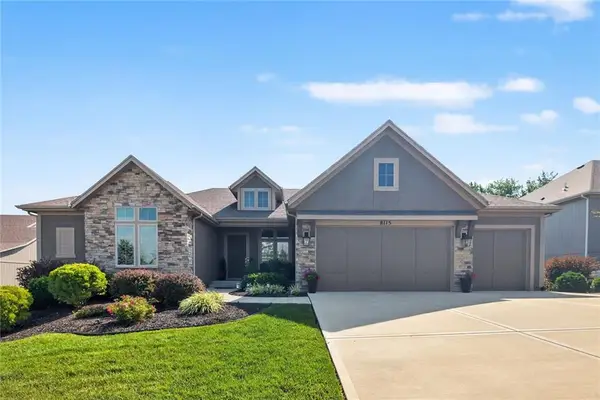 $849,950Active4 beds 4 baths3,815 sq. ft.
$849,950Active4 beds 4 baths3,815 sq. ft.8115 Lone Elm Road, Lenexa, KS 66220
MLS# 2569896Listed by: REAL BROKER, LLC 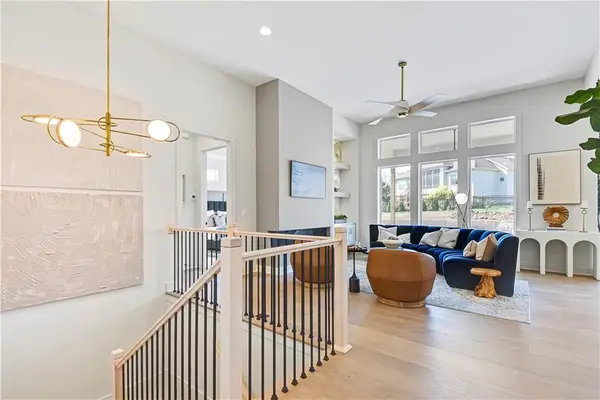 $764,134Pending5 beds 3 baths3,234 sq. ft.
$764,134Pending5 beds 3 baths3,234 sq. ft.25070 W 98th Place, Lenexa, KS 66227
MLS# 2570340Listed by: PRIME DEVELOPMENT LAND CO LLC- Open Sat, 12 to 2pmNew
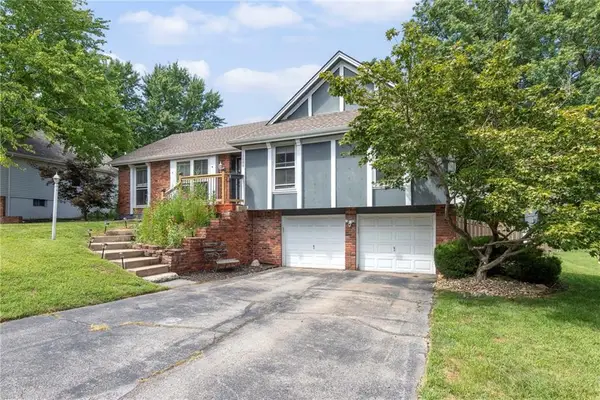 $380,000Active3 beds 3 baths1,811 sq. ft.
$380,000Active3 beds 3 baths1,811 sq. ft.12006 W 101st Street, Lenexa, KS 66215
MLS# 2569880Listed by: COMPASS REALTY GROUP
