15023 W 83rd Place, Lenexa, KS 66215
Local realty services provided by:Better Homes and Gardens Real Estate Kansas City Homes
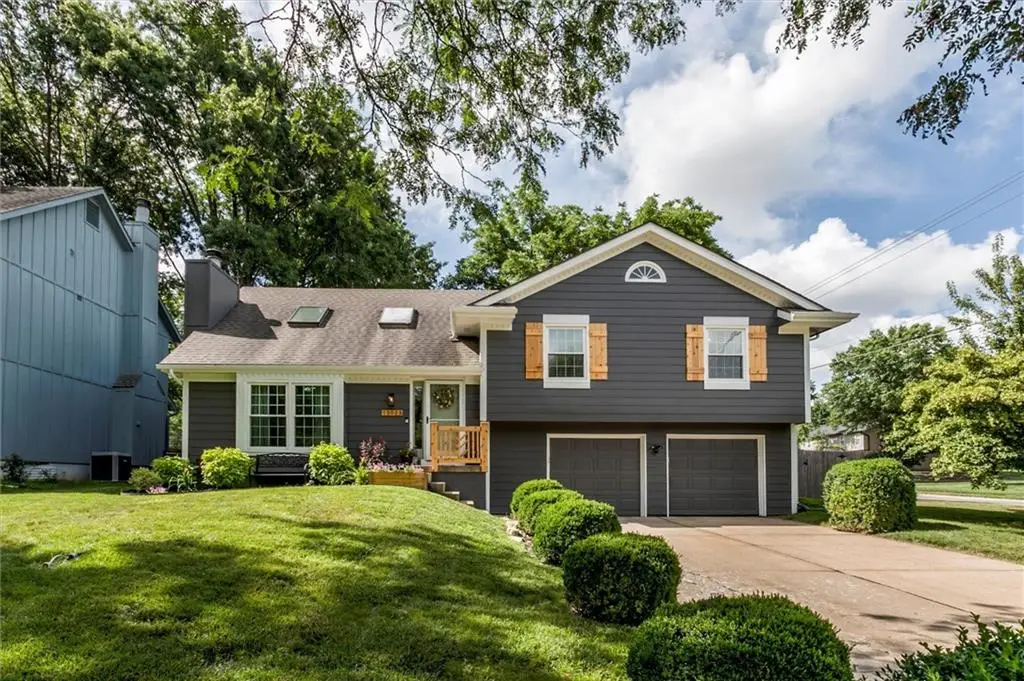
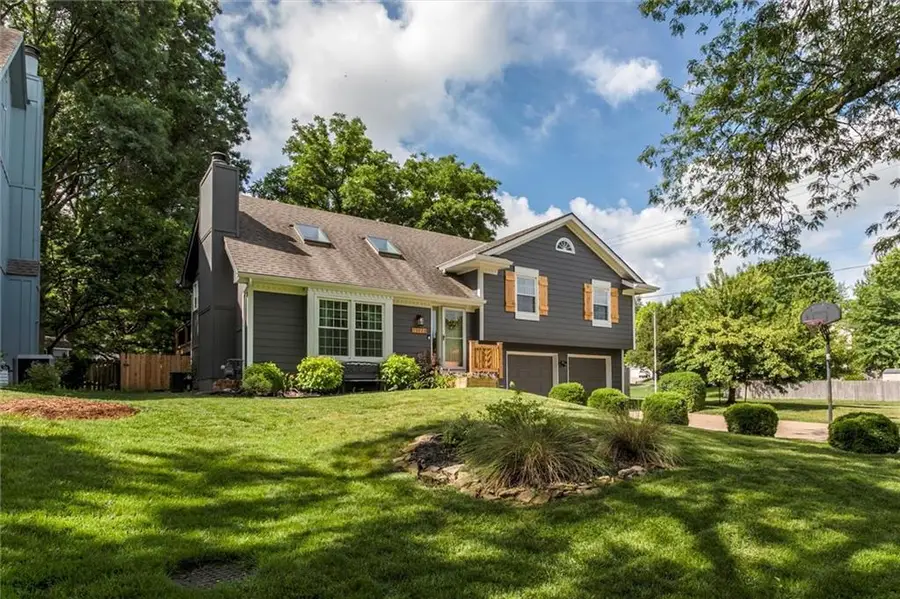
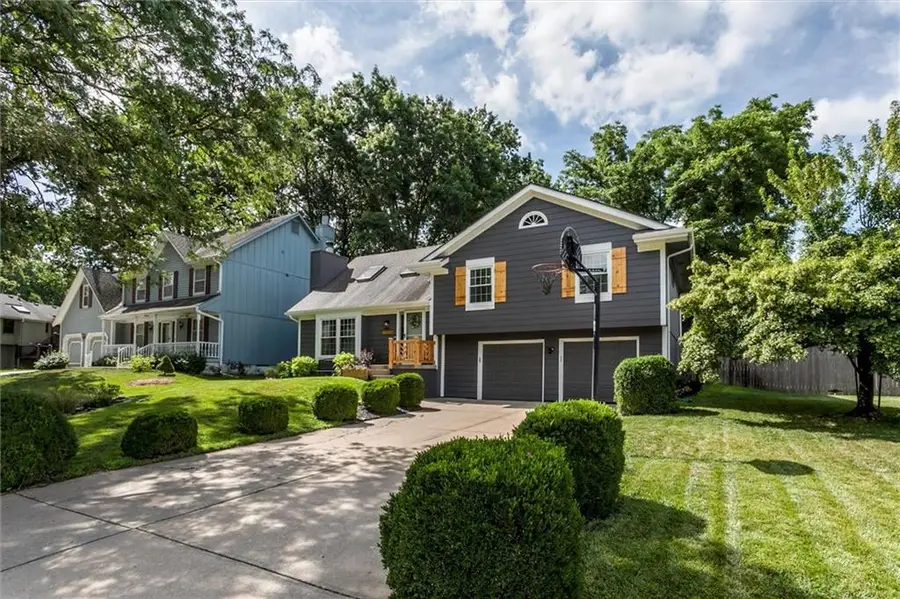
15023 W 83rd Place,Lenexa, KS 66215
$395,000
- 3 Beds
- 2 Baths
- 1,698 sq. ft.
- Single family
- Pending
Listed by:kristine fowler sapp
Office:keller williams realty partners inc.
MLS#:2559544
Source:MOKS_HL
Price summary
- Price:$395,000
- Price per sq. ft.:$232.63
About this home
Beautiful Front to Back split, on .36 acre, in the heart of Lenexa! Great room with vaulted ceilings, wood burning fireplace, gleaming wood floors and skylights providing soft natural light. Oversized eat in kitchen with great countertop space, ample cabinet and counter space as well as pantry. Finished, daylight lower level with bar, built ins, kegerator, new beautiful custom built electric fireplace, plus huge, storage area under great room. Spacious master suite with coffered ceilings, walk in closet, new dual vanity, and newly tiled master shower. Generous secondary bedrooms. Oversized deck overlooking huge fenced, treed back yard and patio. Updates include new Champion thermal windows, sliding door, exterior paint, custom window shutters, additional insulation in attic, master bathroom renovation, water heater, east fencing. Dishwasher 4 years, A/C 5 years. Oversized garage! Highly sought after location ~ walking distance to Sar Ko Par Park, home of the Spinach Festival and Great Lenexa BBQ Battle, Ad Astra Pool, walking trails, parks, elementary schools, grocery and more. Minutes from Shawnee Mission Park and the vibrant Lenexa City Center which hosts a variety of fairs and festivals throughout the year. Lenexa City Center includes the library, Lenexa Justice Center, Public Market, Rec Center, Shawnee Mission Aquatic Center, the new AdventHealth Lenexa City Center, restaurants, boutiques and more.
Contact an agent
Home facts
- Year built:1984
- Listing Id #:2559544
- Added:24 day(s) ago
- Updated:July 14, 2025 at 07:41 AM
Rooms and interior
- Bedrooms:3
- Total bathrooms:2
- Full bathrooms:2
- Living area:1,698 sq. ft.
Heating and cooling
- Cooling:Electric
- Heating:Natural Gas
Structure and exterior
- Roof:Composition
- Year built:1984
- Building area:1,698 sq. ft.
Schools
- High school:SM West
- Middle school:Westridge
- Elementary school:Rising Star
Utilities
- Water:City/Public
- Sewer:Public Sewer
Finances and disclosures
- Price:$395,000
- Price per sq. ft.:$232.63
New listings near 15023 W 83rd Place
- New
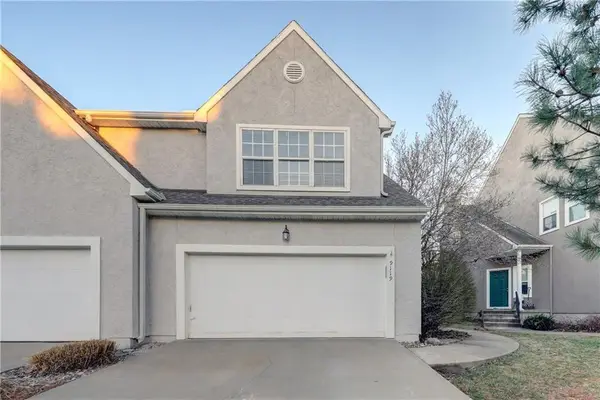 $327,500Active3 beds 3 baths1,700 sq. ft.
$327,500Active3 beds 3 baths1,700 sq. ft.9213 Boehm Drive, Lenexa, KS 66219
MLS# 2565616Listed by: WEICHERT, REALTORS WELCH & COM - Open Fri, 5 to 7pm
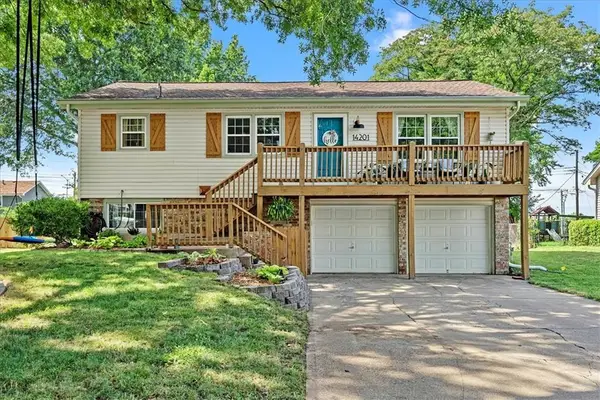 $339,000Active3 beds 2 baths1,388 sq. ft.
$339,000Active3 beds 2 baths1,388 sq. ft.14201 W 94th Terrace, Lenexa, KS 66215
MLS# 2561643Listed by: REAL BROKER, LLC - New
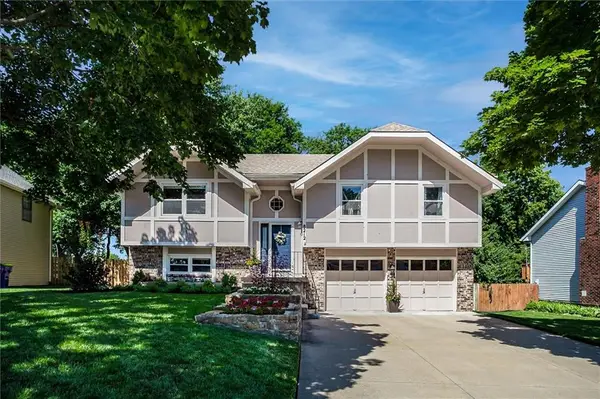 $350,000Active3 beds 2 baths1,662 sq. ft.
$350,000Active3 beds 2 baths1,662 sq. ft.8212 Twilight Lane, Lenexa, KS 66219
MLS# 2565379Listed by: PLATINUM REALTY LLC - Open Thu, 4:30 to 6:30pmNew
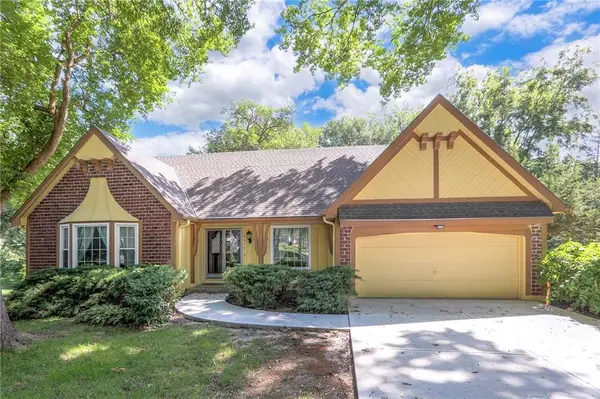 $425,000Active4 beds 3 baths2,394 sq. ft.
$425,000Active4 beds 3 baths2,394 sq. ft.9025 Greenway Lane, Lenexa, KS 66215
MLS# 2565952Listed by: REECENICHOLS -JOHNSON COUNTY W - Open Sun, 1:30 to 3:30pmNew
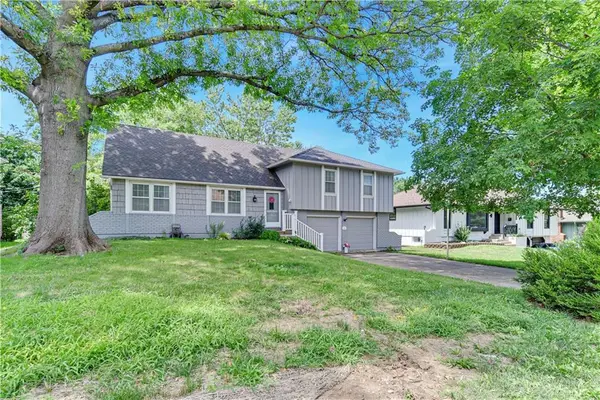 $337,000Active4 beds 2 baths1,718 sq. ft.
$337,000Active4 beds 2 baths1,718 sq. ft.9418 Mullen Street, Lenexa, KS 66215
MLS# 2565955Listed by: REECENICHOLS - LEAWOOD - New
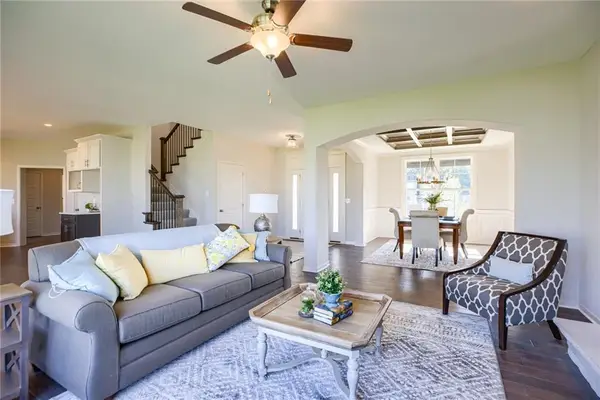 $639,950Active5 beds 4 baths2,873 sq. ft.
$639,950Active5 beds 4 baths2,873 sq. ft.9284 Zarda Drive, Lenexa, KS 66227
MLS# 2566281Listed by: RODROCK & ASSOCIATES REALTORS - New
 $315,000Active3 beds 3 baths1,641 sq. ft.
$315,000Active3 beds 3 baths1,641 sq. ft.12831 W 99th Street, Lenexa, KS 66215
MLS# 2564010Listed by: COLDWELL BANKER REGAN REALTORS 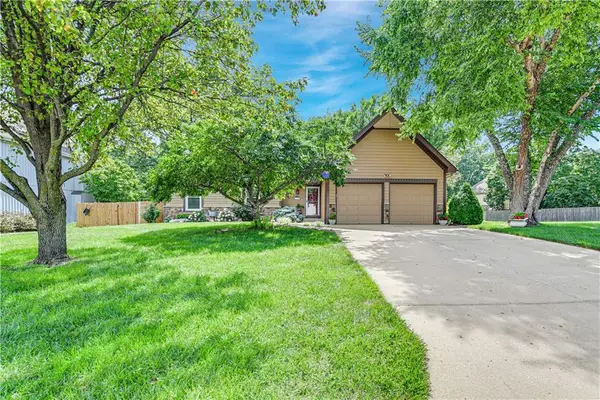 $400,000Pending3 beds 2 baths1,679 sq. ft.
$400,000Pending3 beds 2 baths1,679 sq. ft.14719 W 84th Street, Lenexa, KS 66215
MLS# 2564627Listed by: KELLER WILLIAMS REALTY PARTNERS INC.- Open Sat, 12 to 3pmNew
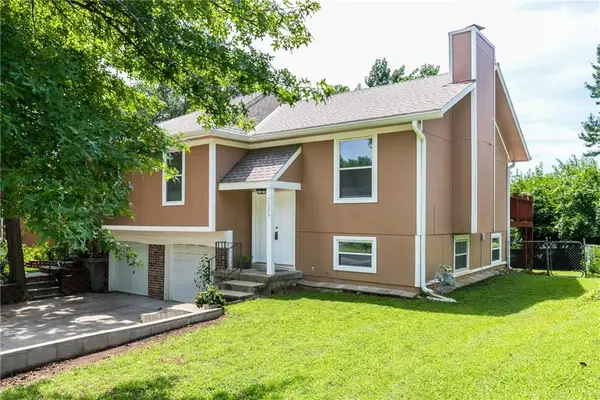 $248,000Active3 beds 2 baths1,518 sq. ft.
$248,000Active3 beds 2 baths1,518 sq. ft.7526 Monrovia Street, Lenexa, KS 66216
MLS# 2565197Listed by: REECENICHOLS- LEAWOOD TOWN CENTER - Open Sat, 1 to 3pmNew
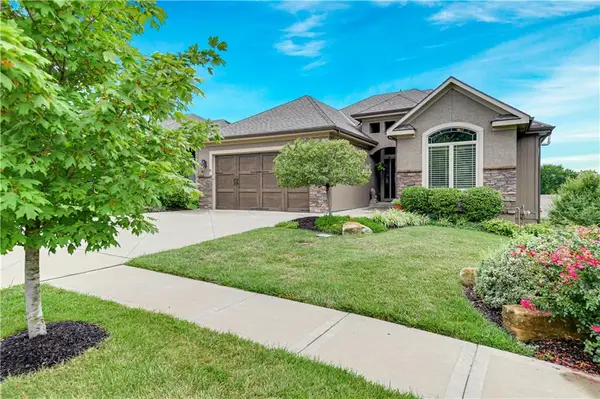 $650,000Active4 beds 3 baths2,626 sq. ft.
$650,000Active4 beds 3 baths2,626 sq. ft.9868 Garden Street, Lenexa, KS 66227
MLS# 2565728Listed by: COMPASS REALTY GROUP
