15335 W 83rd Terrace, Lenexa, KS 66219
Local realty services provided by:Better Homes and Gardens Real Estate Kansas City Homes
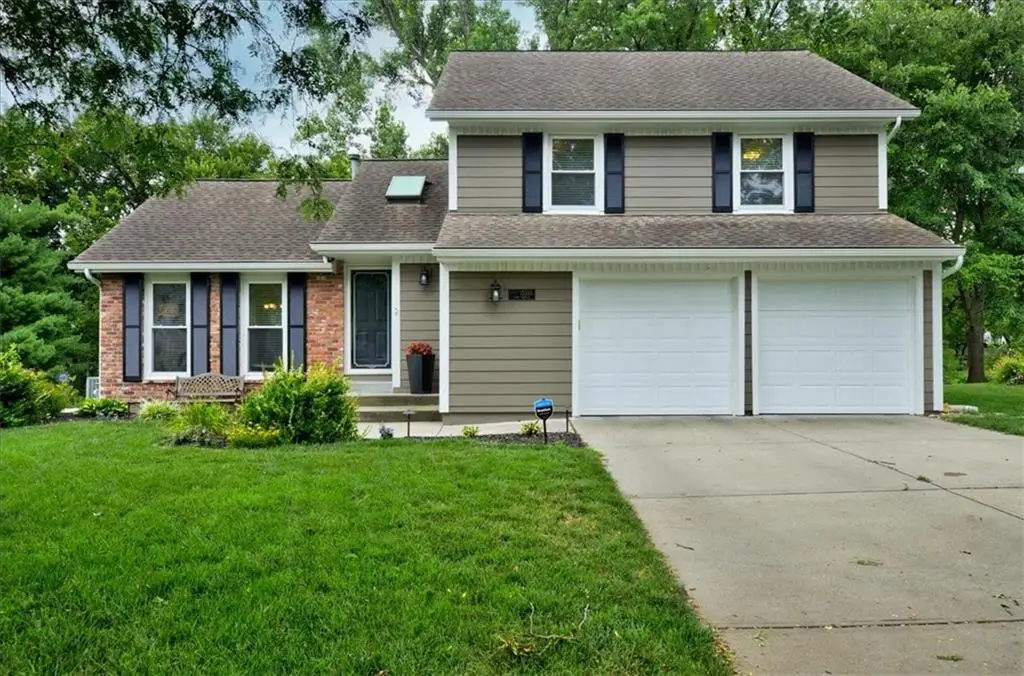
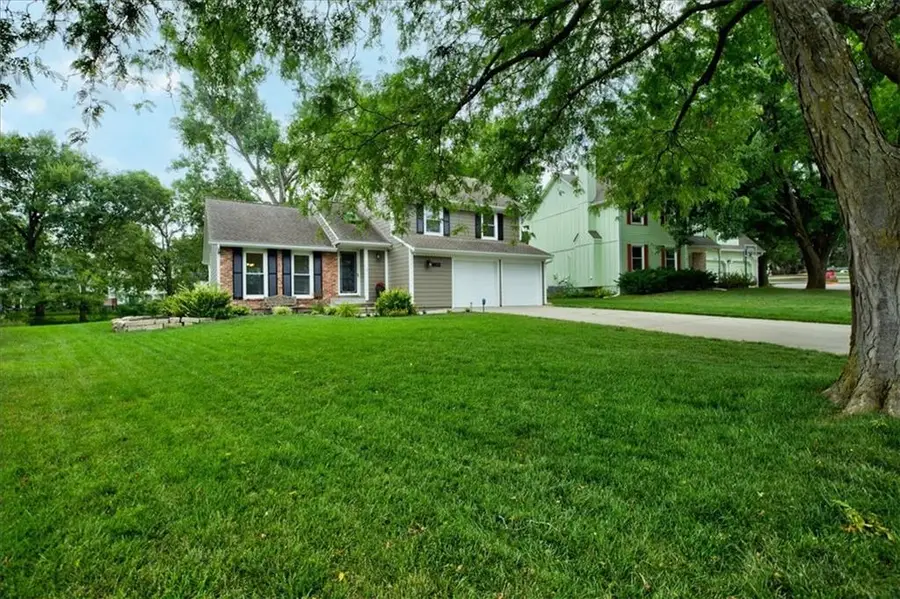
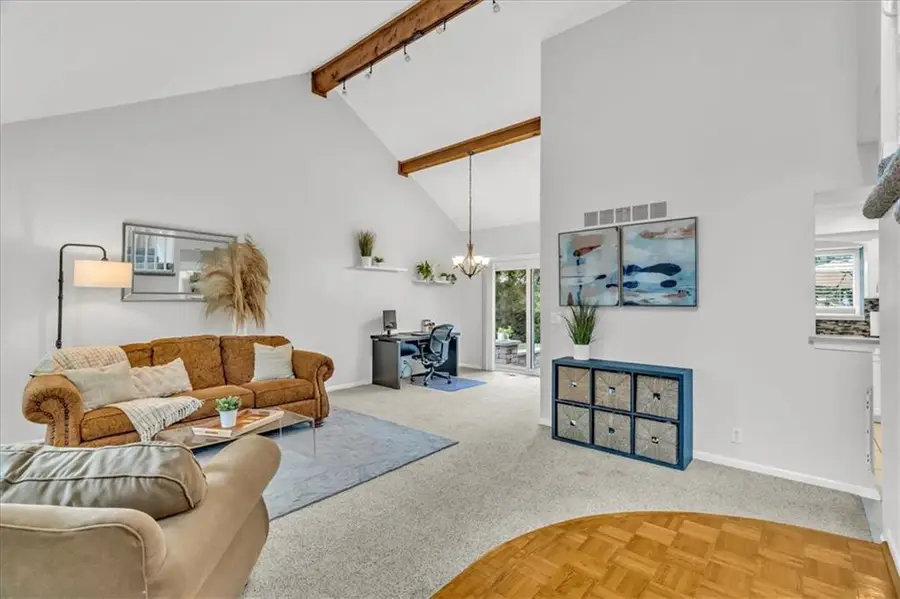
15335 W 83rd Terrace,Lenexa, KS 66219
$425,000
- 3 Beds
- 3 Baths
- 2,035 sq. ft.
- Single family
- Pending
Listed by:hannah shireman
Office:west village realty
MLS#:2564838
Source:MOKS_HL
Price summary
- Price:$425,000
- Price per sq. ft.:$208.85
About this home
Tucked in the heart of Lenexa’s Brookwood neighborhood, this beautifully updated 2-story sits on a hard-to-find lot backing to expansive, treed green space — offering a private, park-like setting that’s perfect for both entertaining and everyday living. From the moment you arrive, you’ll notice the curb appeal enhanced by new Hardie Board siding and high-end landscape lighting. Inside, the open floor plan is warm and inviting, with fresh paint throughout the main and upper levels, a tastefully updated kitchen featuring modern cabinets and countertops, and stylish full bathrooms. The finished basement includes new carpet and a hidden storage closet in the garage, adding both comfort and function. Step outside to your own backyard retreat—complete with a stamped concrete patio, gas fire pit, outdoor lighting, and a spacious yard with an herb garden and mature landscaping. Thoughtful upgrades include a wood-burning fireplace and additional lighting in the hidden garage closet. All kitchen appliances have been well maintained, and the HVAC system is serviced twice yearly for added peace of mind. Just down the street from a neighborhood park and tucked into a welcoming community, this home is truly move-in ready and one you won’t want to miss!
Contact an agent
Home facts
- Year built:1985
- Listing Id #:2564838
- Added:20 day(s) ago
- Updated:July 27, 2025 at 03:02 PM
Rooms and interior
- Bedrooms:3
- Total bathrooms:3
- Full bathrooms:2
- Half bathrooms:1
- Living area:2,035 sq. ft.
Heating and cooling
- Cooling:Electric
- Heating:Natural Gas
Structure and exterior
- Roof:Composition
- Year built:1985
- Building area:2,035 sq. ft.
Schools
- High school:SM West
- Middle school:Westridge
- Elementary school:Christa McAuliffe
Utilities
- Water:City/Public
- Sewer:Public Sewer
Finances and disclosures
- Price:$425,000
- Price per sq. ft.:$208.85
New listings near 15335 W 83rd Terrace
- New
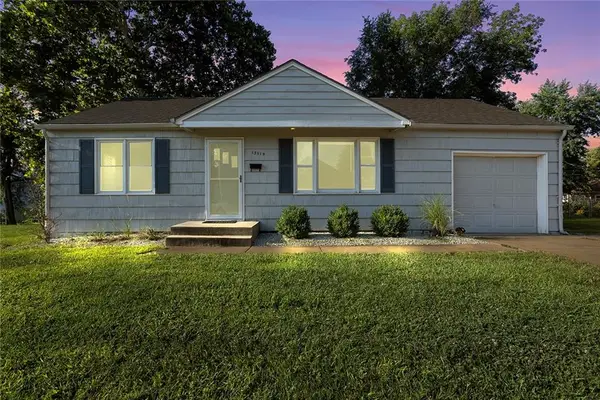 $239,900Active2 beds 1 baths1,011 sq. ft.
$239,900Active2 beds 1 baths1,011 sq. ft.13519 W 95th Street, Lenexa, KS 66215
MLS# 2569063Listed by: KELLER WILLIAMS REALTY PARTNERS INC. - New
 $510,000Active4 beds 3 baths2,831 sq. ft.
$510,000Active4 beds 3 baths2,831 sq. ft.8331 Allman Road, Lenexa, KS 66219
MLS# 2568388Listed by: GENSTONE REALTY - New
 $699,000Active4 beds 3 baths3,183 sq. ft.
$699,000Active4 beds 3 baths3,183 sq. ft.9906 Fountain Circle, Lenexa, KS 66220
MLS# 2567331Listed by: WEICHERT, REALTORS WELCH & COM - New
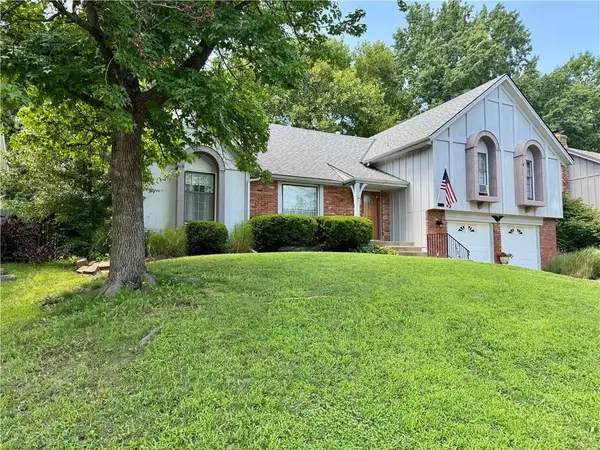 $360,000Active4 beds 3 baths2,112 sq. ft.
$360,000Active4 beds 3 baths2,112 sq. ft.10126 Earnshaw Street, Lenexa, KS 66215
MLS# 2567429Listed by: KW DIAMOND PARTNERS - Open Sat, 1 to 3pmNew
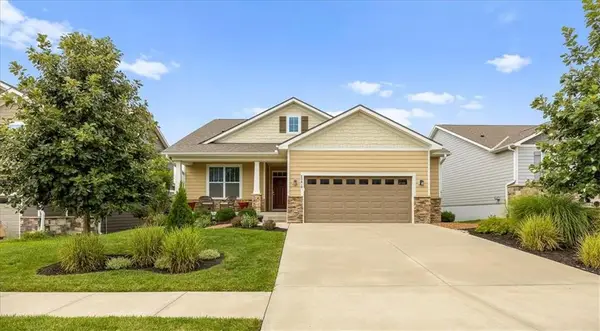 $539,900Active4 beds 3 baths2,520 sq. ft.
$539,900Active4 beds 3 baths2,520 sq. ft.23610 W 92nd Street, Lenexa, KS 66227
MLS# 2567428Listed by: KELLER WILLIAMS REALTY PARTNERS INC.  $490,000Pending3 beds 3 baths2,143 sq. ft.
$490,000Pending3 beds 3 baths2,143 sq. ft.24111 W 95th Street, Lenexa, KS 66227
MLS# 2568887Listed by: REALTY EXECUTIVES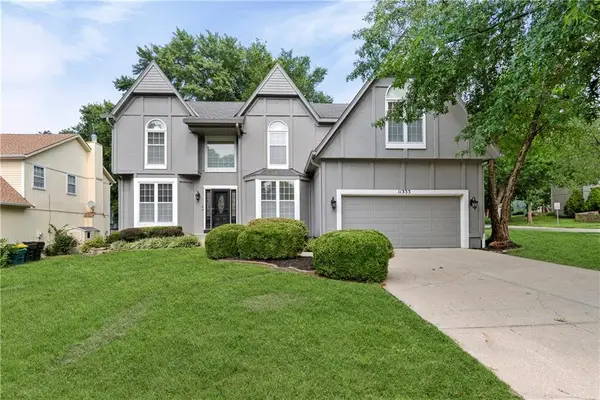 $479,000Pending4 beds 4 baths3,683 sq. ft.
$479,000Pending4 beds 4 baths3,683 sq. ft.11333 Acuff Lane, Lenexa, KS 66215
MLS# 2565780Listed by: COMPASS REALTY GROUP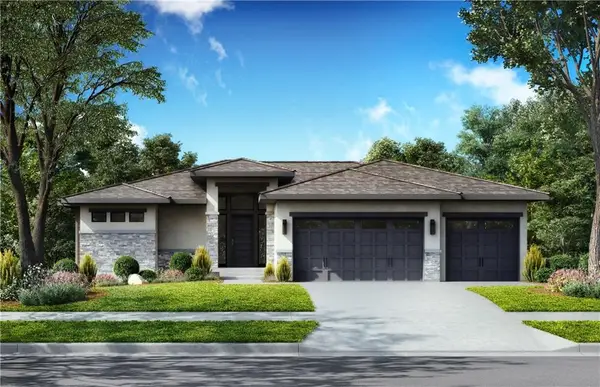 $969,858Pending4 beds 4 baths3,081 sq. ft.
$969,858Pending4 beds 4 baths3,081 sq. ft.7935 Millridge Street, Shawnee, KS 66220
MLS# 2568711Listed by: WEICHERT, REALTORS WELCH & COM- New
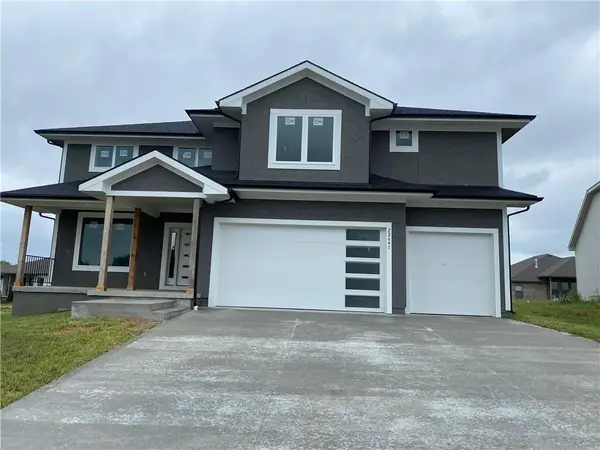 $635,000Active4 beds 3 baths2,685 sq. ft.
$635,000Active4 beds 3 baths2,685 sq. ft.22641 W 87th Terrace, Lenexa, KS 66227
MLS# 2568380Listed by: REALTY EXECUTIVES - New
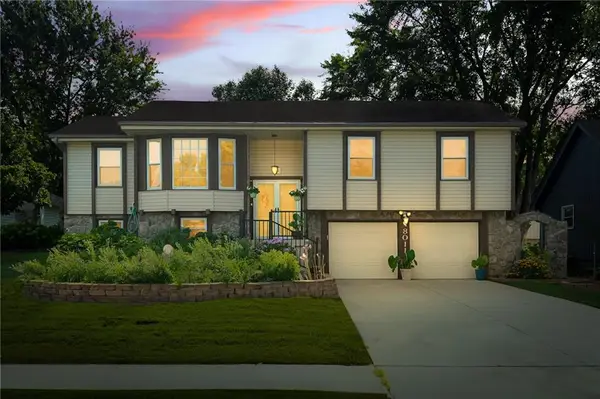 $449,000Active4 beds 3 baths2,353 sq. ft.
$449,000Active4 beds 3 baths2,353 sq. ft.8011 Gillette Street, Lenexa, KS 66215
MLS# 2568326Listed by: ORENDA REAL ESTATE SERVICES
