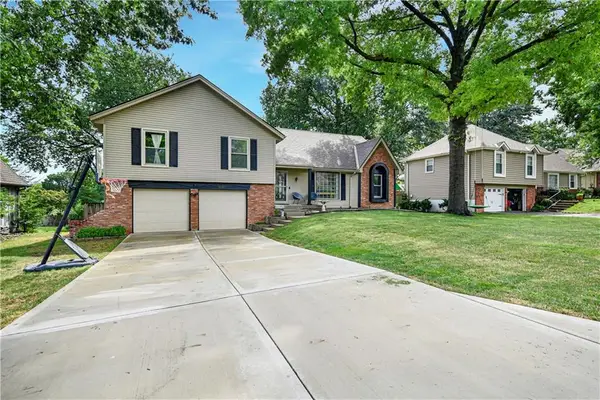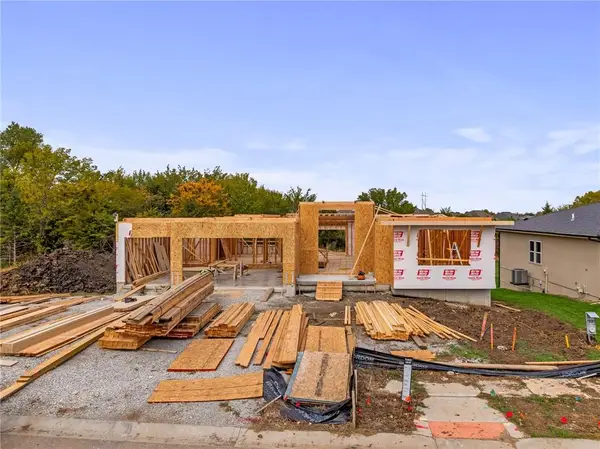15710 W 84th Terrace, Lenexa, KS 66219
Local realty services provided by:Better Homes and Gardens Real Estate Kansas City Homes
15710 W 84th Terrace,Lenexa, KS 66219
$525,000
- 4 Beds
- 3 Baths
- 3,322 sq. ft.
- Single family
- Pending
Listed by: sue bernica
Office: coldwell banker distinctive pr
MLS#:2578541
Source:MOKS_HL
Price summary
- Price:$525,000
- Price per sq. ft.:$158.04
- Monthly HOA dues:$57.33
About this home
BEAUTIFUL HOME with Timeless Elegance & Custom Comfort!
Lovingly maintained by original owners of 35 years; custom built two-story home offers classic charm, thoughtfully designed spaces for everyday life & effortless entertaining.
Step inside to higher ceilings & hardwood floors throughout main level. The heart of the home boasts a well-appointed kitchen with stainless steel appliances, granite countertops, a nice island, abundant cabinetry and sunny breakfast room which opens to extra large screened porch - perfect spot for morning coffee & relaxing evenings. Enjoy crisp fall evenings or summer barbecues on the back patio with ample play space in the backyard. Family room features a cozy fireplace surrounded by custom built shelving, along with a beautiful bay window. A formal living room offers flexible space for entertainment or a quiet retreat.
Upstairs, the primary suite is a true sanctuary, complete with sitting room, fireplace, built-in bookshelves, huge en-suite bath, whirlpool tub, granite double vanity, tiled shower, & roomy walk-in closet with cedar-lined section. Three additional nice-sized bedrooms adorn the second floor.
Finished basement ideal for recreation room, media area, playroom, or home gym.
Home built with extra high ceilings. HVAC system/hot water heater all 2 years new, home has a Nest, gas log fireplace, newer James Hardie Fiber Cement Siding, real stone front, new roof & gutter guards 2023, wifi capable family room blinds, ring doorbell, rachio irrigation controller full yard sprinklers. Thermal windows, a large screened porch, finished part of the basement w/ utility sink in storage room.
Thoughtful details and layout that flow beautifully, this home is a rare find in a quiet, established Lenexa neighborhood just minutes from parks & shops, two blocks from elementary school, brand-new city pool as well as association pool in subdivision, and easy access to highways.
Don't miss this one owner gem; schedule a showing today!
Contact an agent
Home facts
- Year built:1990
- Listing ID #:2578541
- Added:36 day(s) ago
- Updated:November 15, 2025 at 09:25 AM
Rooms and interior
- Bedrooms:4
- Total bathrooms:3
- Full bathrooms:2
- Half bathrooms:1
- Living area:3,322 sq. ft.
Heating and cooling
- Cooling:Electric
- Heating:Forced Air Gas
Structure and exterior
- Roof:Composition
- Year built:1990
- Building area:3,322 sq. ft.
Schools
- High school:SM West
- Middle school:Westridge
- Elementary school:Christa McAuliffe
Utilities
- Water:City/Public
- Sewer:Public Sewer
Finances and disclosures
- Price:$525,000
- Price per sq. ft.:$158.04
New listings near 15710 W 84th Terrace
- New
 $345,000Active2 beds 2 baths1,159 sq. ft.
$345,000Active2 beds 2 baths1,159 sq. ft.12894 W 93rd Street, Lenexa, KS 66215
MLS# 2587722Listed by: WORTH CLARK REALTY  $450,000Pending4 beds 4 baths3,255 sq. ft.
$450,000Pending4 beds 4 baths3,255 sq. ft.14620 W 84th Street, Lenexa, KS 66215
MLS# 2582424Listed by: KELLER WILLIAMS REALTY PARTNERS INC.- New
 $975,000Active3 beds 3 baths3,430 sq. ft.
$975,000Active3 beds 3 baths3,430 sq. ft.20413 Crickett Lane, Lenexa, KS 66220
MLS# 2587085Listed by: COMPASS REALTY GROUP - Open Sat, 11am to 1pmNew
 $565,000Active4 beds 3 baths2,563 sq. ft.
$565,000Active4 beds 3 baths2,563 sq. ft.21921 W 82nd Terrace, Lenexa, KS 66220
MLS# 2587539Listed by: WEICHERT, REALTORS WELCH & COM  $624,656Pending3 beds 3 baths2,124 sq. ft.
$624,656Pending3 beds 3 baths2,124 sq. ft.22210 W 82nd Terrace, Lenexa, KS 66220
MLS# 2587684Listed by: WEICHERT, REALTORS WELCH & COM $375,000Active4 beds 3 baths2,724 sq. ft.
$375,000Active4 beds 3 baths2,724 sq. ft.15322 W 83rd Terrace, Lenexa, KS 66219
MLS# 2576034Listed by: SEEK REAL ESTATE- Open Sat, 1 to 3pmNew
 $525,000Active5 beds 4 baths3,416 sq. ft.
$525,000Active5 beds 4 baths3,416 sq. ft.15611 W 86th Street, Lenexa, KS 66219
MLS# 2586619Listed by: REECENICHOLS - OVERLAND PARK - Open Sat, 1 to 3pm
 $640,000Pending4 beds 3 baths3,281 sq. ft.
$640,000Pending4 beds 3 baths3,281 sq. ft.8616 Baska Court, Lenexa, KS 66219
MLS# 2585152Listed by: COMPASS REALTY GROUP - Open Sat, 11am to 1pmNew
 $450,000Active4 beds 3 baths2,811 sq. ft.
$450,000Active4 beds 3 baths2,811 sq. ft.10107 Monrovia Street, Lenexa, KS 66215
MLS# 2586887Listed by: NEXTHOME GADWOOD GROUP  $786,050Pending4 beds 3 baths2,776 sq. ft.
$786,050Pending4 beds 3 baths2,776 sq. ft.25000 W 89th Street, Lenexa, KS 66227
MLS# 2586871Listed by: COMPASS REALTY GROUP
