18065 W 94th Street, Lenexa, KS 66219
Local realty services provided by:Better Homes and Gardens Real Estate Kansas City Homes
18065 W 94th Street,Lenexa, KS 66219
$875,000
- 3 Beds
- 4 Baths
- 3,222 sq. ft.
- Single family
- Pending
Listed by:chris smith
Office:reecenichols - leawood
MLS#:2563359
Source:MOKS_HL
Price summary
- Price:$875,000
- Price per sq. ft.:$271.57
- Monthly HOA dues:$228
About this home
Rare gem in highly desired Cottonwood Canyon! Experience luxury living at its finest in this stunning reverse 1.5-story backing to the 15th green of Canyon Farms Golf Course, where every window frames panoramic views of rolling fairways and lush greens.
From the moment you step inside, the vaulted great room steals the show with striking wood-beam ceilings, a dramatic stone fireplace, designer lighting, and custom built-ins. Wide-plank hardwoods flow seamlessly into the large dining area and chef’s dream kitchen—complete with an oversized granite island, Jenn Air stainless steel appliances, Zephyr hood, U-Line wine fridge, custom cabinetry, and enviable walk-in pantry. A paned-glass door opens to a private office with plantation shutters, perfect for working in style.
The expansive wall of Marvin windows and sliding glass doors bring the outdoors in, leading to a covered deck with golf course views and dual access to the private primary suite. This retreat offers spa-like luxury with a soaking tub, huge walk-in shower, dual vanities, and a spacious walk-in closet with direct access to laundry.
The walk-out lower level is an entertainer’s paradise. Host game nights or cozy gatherings in the rec room with wet bar, beverage fridge, and microwave. Step outside to the flagstone patio with built-in grill pad and fire pit to take in the spectacular southern-exposure sunsets. Two additional bedrooms, a full bath with walk-in shower, half-bath for guests, and abundant storage round out this level.
Every detail has been thoughtfully curated: Hunter Douglas remote-controlled shades, a retractable deck screen, built-in sound wiring, upgraded alarm system, and extensive landscaping with stone accents and lighting that add curb appeal galore. Unbeatable location, minutes to Lenexa City Center, Mill Creek trails, Shawnee Mission Park, and easy highway access + 35 minutes to the airport. Don’t miss this rare opportunity to own a luxury home with unmatched golf course views!
Contact an agent
Home facts
- Year built:2014
- Listing ID #:2563359
- Added:56 day(s) ago
- Updated:October 24, 2025 at 07:53 AM
Rooms and interior
- Bedrooms:3
- Total bathrooms:4
- Full bathrooms:2
- Half bathrooms:2
- Living area:3,222 sq. ft.
Heating and cooling
- Cooling:Electric
- Heating:Forced Air Gas, Natural Gas
Structure and exterior
- Roof:Composition
- Year built:2014
- Building area:3,222 sq. ft.
Utilities
- Water:City/Public
- Sewer:Public Sewer
Finances and disclosures
- Price:$875,000
- Price per sq. ft.:$271.57
New listings near 18065 W 94th Street
- New
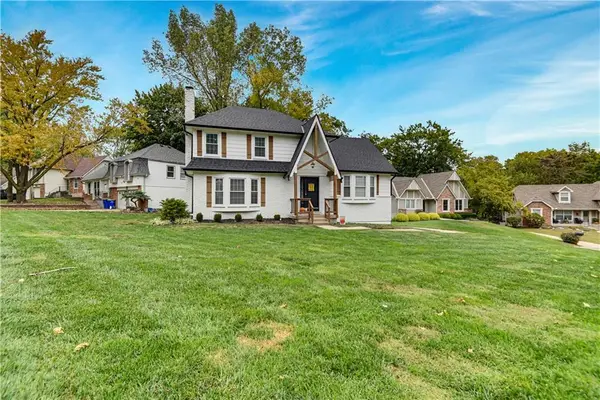 $435,000Active4 beds 3 baths2,322 sq. ft.
$435,000Active4 beds 3 baths2,322 sq. ft.13300 W 102nd Street, Lenexa, KS 66215
MLS# 2583020Listed by: NEXTHOME GADWOOD GROUP - New
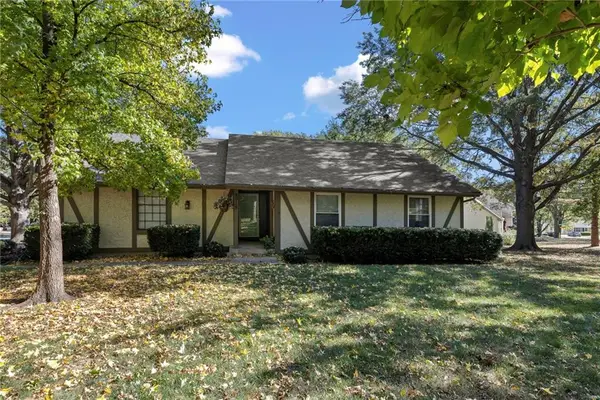 $399,000Active3 beds 3 baths2,371 sq. ft.
$399,000Active3 beds 3 baths2,371 sq. ft.8919 Greenway Lane, Lenexa, KS 66215
MLS# 2583402Listed by: UNITED REAL ESTATE KANSAS CITY - Open Sat, 11am to 1pmNew
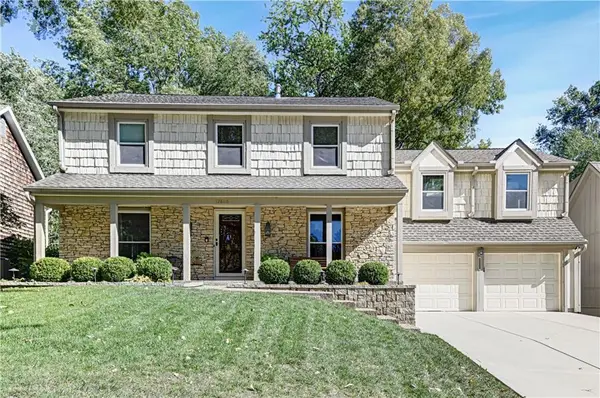 $510,000Active4 beds 4 baths2,922 sq. ft.
$510,000Active4 beds 4 baths2,922 sq. ft.12808 W 82nd Street, Lenexa, KS 66215
MLS# 2582872Listed by: PRIME DEVELOPMENT LAND CO LLC - New
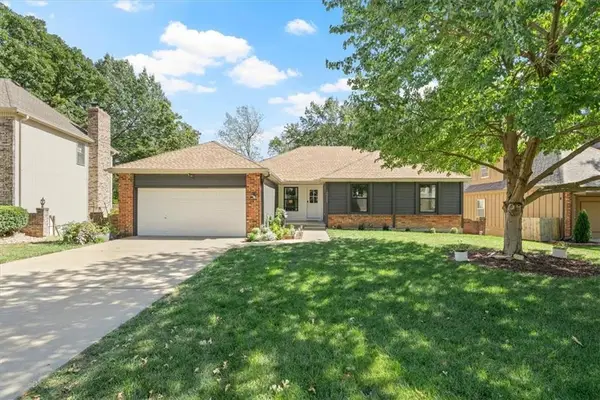 $499,000Active4 beds 3 baths2,598 sq. ft.
$499,000Active4 beds 3 baths2,598 sq. ft.10211 Hauser Street, Lenexa, KS 66215
MLS# 2583145Listed by: PLATINUM REALTY LLC - New
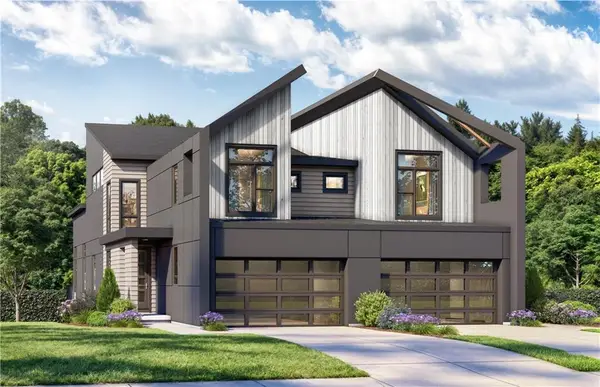 $605,000Active3 beds 3 baths2,012 sq. ft.
$605,000Active3 beds 3 baths2,012 sq. ft.22598 W 93rd Street, Lenexa, KS 66227
MLS# 2583166Listed by: WEICHERT, REALTORS WELCH & COM - New
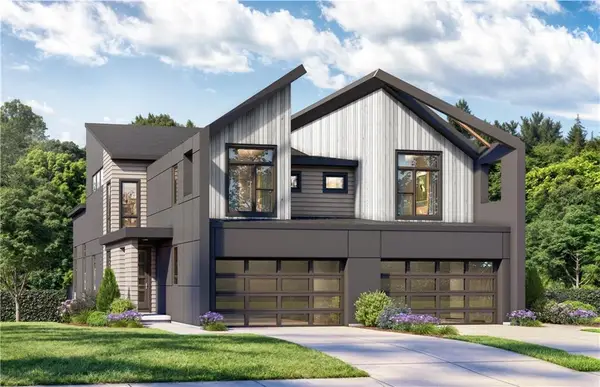 $605,000Active3 beds 3 baths2,012 sq. ft.
$605,000Active3 beds 3 baths2,012 sq. ft.22596 W 93rd Street, Lenexa, KS 66227
MLS# 2583181Listed by: WEICHERT, REALTORS WELCH & COM - Open Sat, 11am to 1pmNew
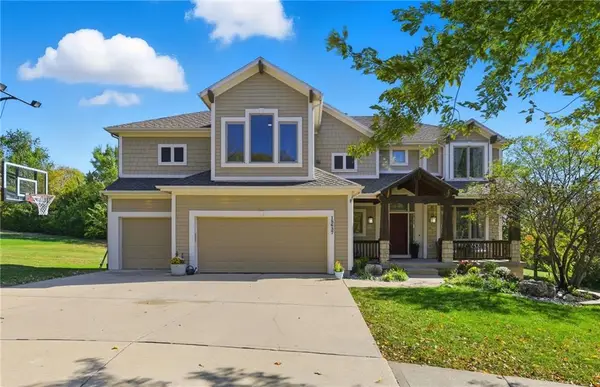 $719,000Active5 beds 5 baths3,714 sq. ft.
$719,000Active5 beds 5 baths3,714 sq. ft.18637 W 97th Terrace, Lenexa, KS 66220
MLS# 2582745Listed by: KELLER WILLIAMS REALTY PARTNERS INC. 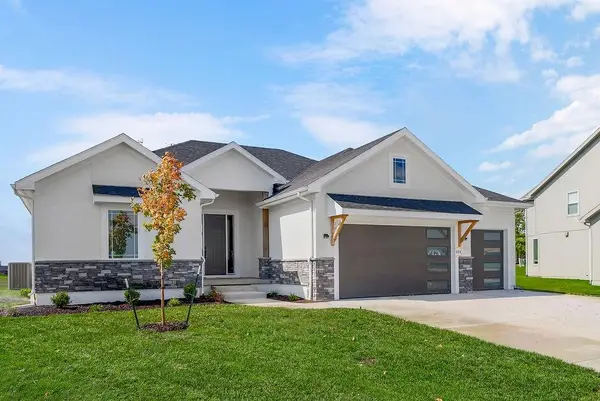 $779,245Pending4 beds 3 baths2,863 sq. ft.
$779,245Pending4 beds 3 baths2,863 sq. ft.9298 Pickering Street, Lenexa, KS 66227
MLS# 2582854Listed by: RODROCK & ASSOCIATES REALTORS $605,000Active3 beds 3 baths2,012 sq. ft.
$605,000Active3 beds 3 baths2,012 sq. ft.9303 Aminda Street, Lenexa, KS 66227
MLS# 2566549Listed by: WEICHERT, REALTORS WELCH & COM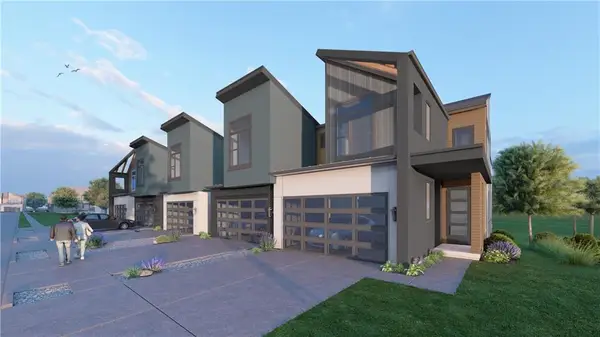 $602,000Active3 beds 3 baths2,012 sq. ft.
$602,000Active3 beds 3 baths2,012 sq. ft.9305 Aminda Street, Lenexa, KS 66227
MLS# 2566576Listed by: WEICHERT, REALTORS WELCH & COM
