19713 W 97th Street, Lenexa, KS 66220
Local realty services provided by:Better Homes and Gardens Real Estate Kansas City Homes
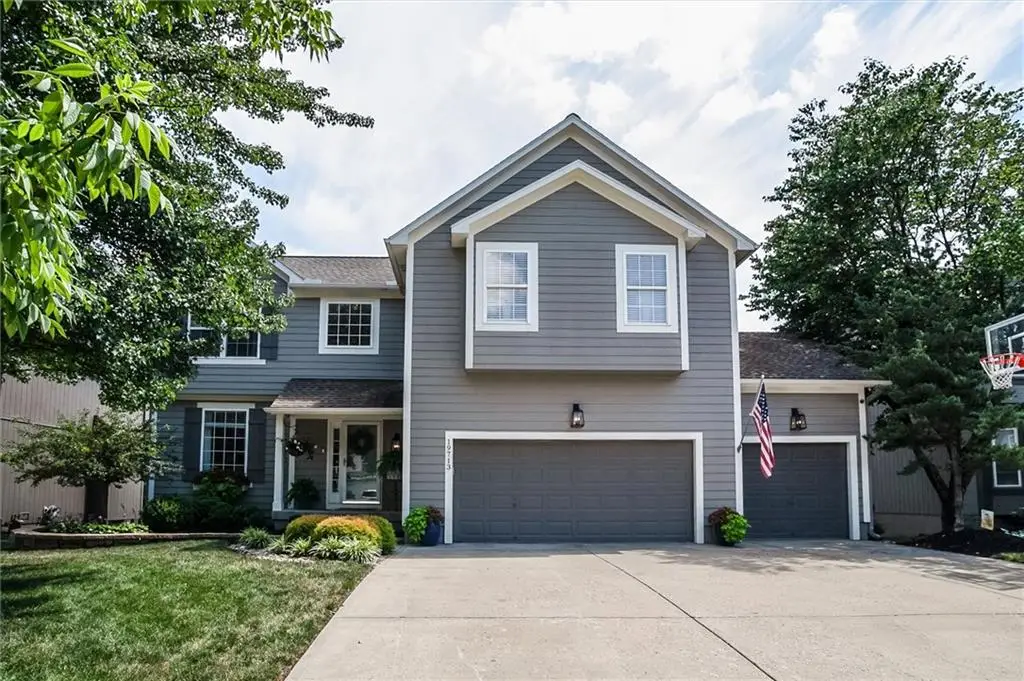
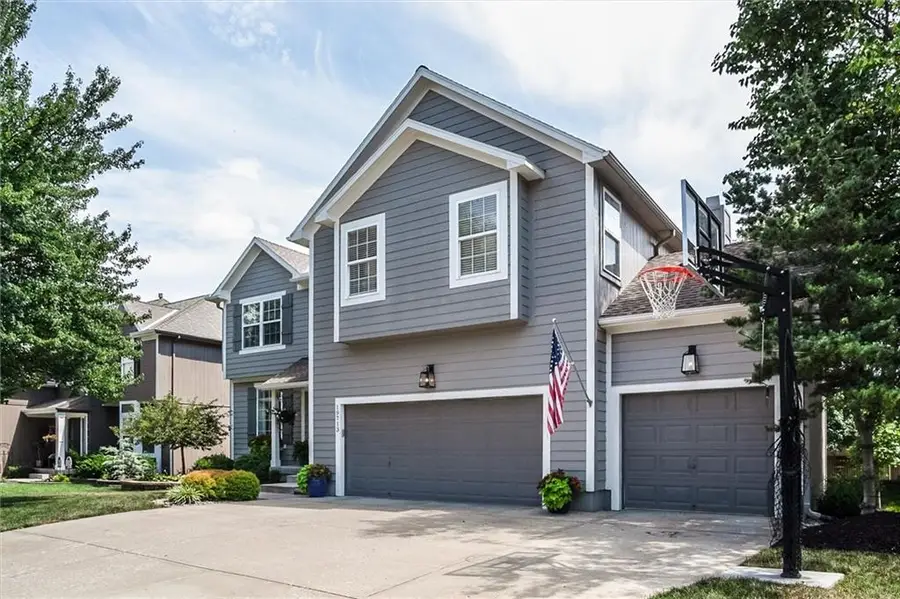

19713 W 97th Street,Lenexa, KS 66220
$495,000
- 4 Beds
- 5 Baths
- 2,794 sq. ft.
- Single family
- Pending
Listed by:erin tyson
Office:real broker, llc.
MLS#:2561611
Source:MOKS_HL
Price summary
- Price:$495,000
- Price per sq. ft.:$177.17
- Monthly HOA dues:$58.33
About this home
Welcome to 19713 W 97th St — an impeccably updated home in the highly desirable Falcon Pointe subdivision! This residence offers the perfect blend of style, functionality, and an unbeatable LOCATION, LOCATION, LOCATION.
Enjoy the peace and charm of a quiet neighborhood while being just minutes from Lenexa City Center, with shopping, dining, parks, and entertainment at your fingertips. This prime Lenexa location is sandwiched between three golf courses and offers quick highway access to K-7, K-10, and I-435, making commutes a breeze. You're only 10 minutes to Corporate Woods, 15 minutes to The Legends, and 20 minutes to Downtown KC!
Inside, you'll find a home that's been beautifully updated throughout. The main level features hardwood floors, a remodeled entryway and staircase, and new carpet. The primary suite is a showstopper with a fully renovated bathroom that includes a huge walk-in shower and an upgraded custom closet system.
With four total bedrooms and a finished basement with a half bath, there's plenty of space to spread out. Whether you need a second living area, office, or workout room, the lower level offers flexible options.
Step out back to your private backyard oasis, featuring a covered patio built to impress and your very own putting green — perfect for entertaining or unwinding in style.
This is a rare opportunity to own a move-in-ready home in Falcon Pointe, close to everything and loaded with thoughtful upgrades throughout. Don’t miss it!
Contact an agent
Home facts
- Year built:2002
- Listing Id #:2561611
- Added:34 day(s) ago
- Updated:July 14, 2025 at 07:41 AM
Rooms and interior
- Bedrooms:4
- Total bathrooms:5
- Full bathrooms:3
- Half bathrooms:2
- Living area:2,794 sq. ft.
Heating and cooling
- Cooling:Electric
- Heating:Forced Air Gas
Structure and exterior
- Roof:Composition
- Year built:2002
- Building area:2,794 sq. ft.
Schools
- High school:Olathe Northwest
- Middle school:Prairie Trail
- Elementary school:Manchester Park
Utilities
- Water:City/Public
- Sewer:Public Sewer
Finances and disclosures
- Price:$495,000
- Price per sq. ft.:$177.17
New listings near 19713 W 97th Street
- New
 $510,000Active4 beds 3 baths2,831 sq. ft.
$510,000Active4 beds 3 baths2,831 sq. ft.8331 Allman Road, Lenexa, KS 66219
MLS# 2568388Listed by: GENSTONE REALTY - New
 $699,000Active4 beds 3 baths3,183 sq. ft.
$699,000Active4 beds 3 baths3,183 sq. ft.9906 Fountain Circle, Lenexa, KS 66220
MLS# 2567331Listed by: WEICHERT, REALTORS WELCH & COM - New
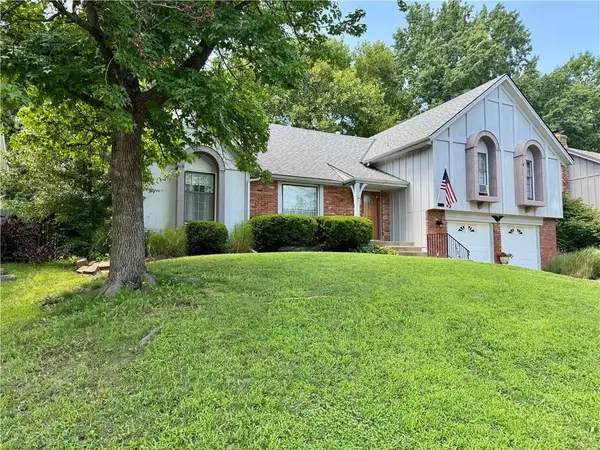 $360,000Active4 beds 3 baths2,112 sq. ft.
$360,000Active4 beds 3 baths2,112 sq. ft.10126 Earnshaw Street, Lenexa, KS 66215
MLS# 2567429Listed by: KW DIAMOND PARTNERS - Open Sat, 1 to 3pmNew
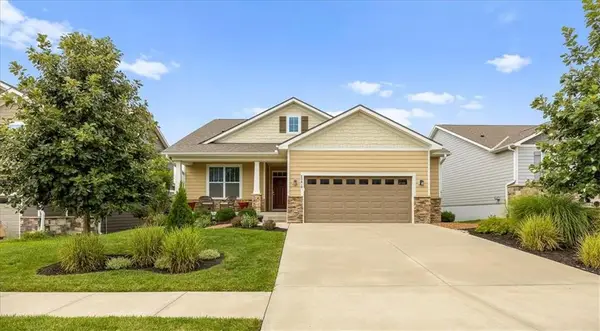 $539,900Active4 beds 3 baths2,520 sq. ft.
$539,900Active4 beds 3 baths2,520 sq. ft.23610 W 92nd Street, Lenexa, KS 66227
MLS# 2567428Listed by: KELLER WILLIAMS REALTY PARTNERS INC.  $490,000Pending3 beds 3 baths2,143 sq. ft.
$490,000Pending3 beds 3 baths2,143 sq. ft.24111 W 95th Street, Lenexa, KS 66227
MLS# 2568887Listed by: REALTY EXECUTIVES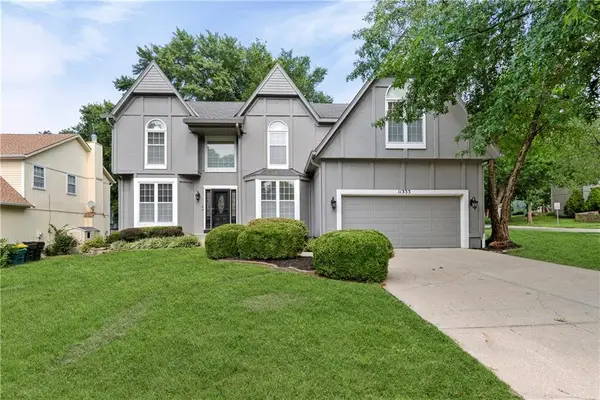 $479,000Pending4 beds 4 baths3,683 sq. ft.
$479,000Pending4 beds 4 baths3,683 sq. ft.11333 Acuff Lane, Lenexa, KS 66215
MLS# 2565780Listed by: COMPASS REALTY GROUP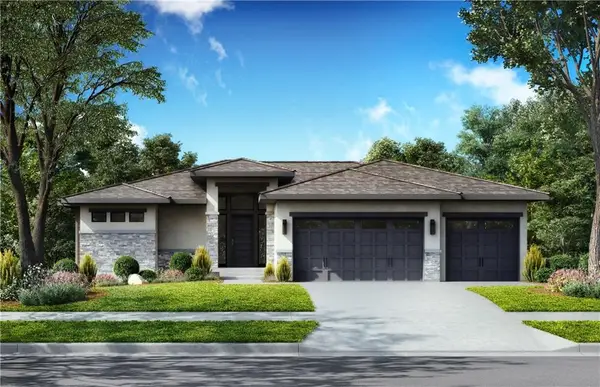 $969,858Pending4 beds 4 baths3,081 sq. ft.
$969,858Pending4 beds 4 baths3,081 sq. ft.7935 Millridge Street, Shawnee, KS 66220
MLS# 2568711Listed by: WEICHERT, REALTORS WELCH & COM- New
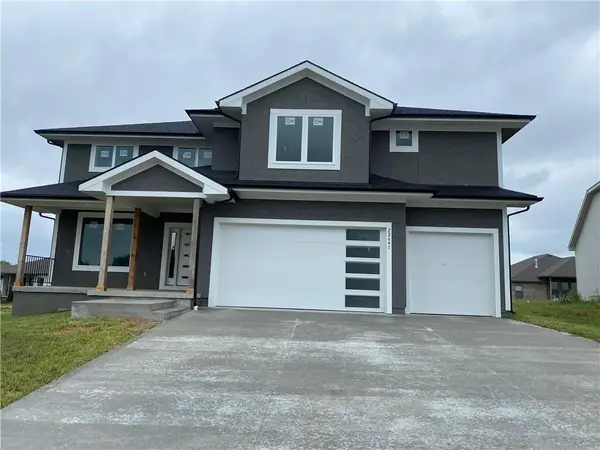 $635,000Active4 beds 3 baths2,685 sq. ft.
$635,000Active4 beds 3 baths2,685 sq. ft.22641 W 87th Terrace, Lenexa, KS 66227
MLS# 2568380Listed by: REALTY EXECUTIVES - New
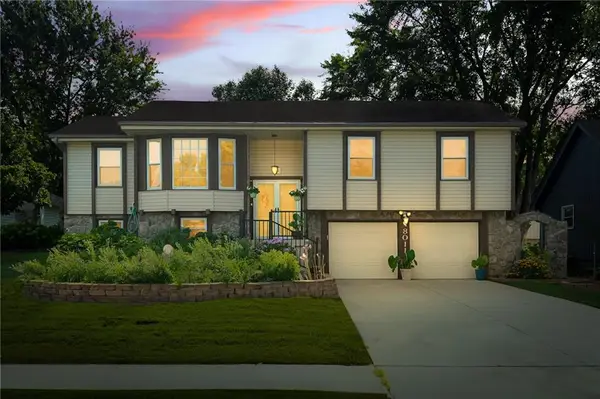 $449,000Active4 beds 3 baths2,353 sq. ft.
$449,000Active4 beds 3 baths2,353 sq. ft.8011 Gillette Street, Lenexa, KS 66215
MLS# 2568326Listed by: ORENDA REAL ESTATE SERVICES - New
 $771,050Active5 beds 3 baths3,234 sq. ft.
$771,050Active5 beds 3 baths3,234 sq. ft.25047 W 98th Place, Lenexa, KS 66227
MLS# 2568327Listed by: PRIME DEVELOPMENT LAND CO LLC
