20030 W 89th Street, Lenexa, KS 66220
Local realty services provided by:Better Homes and Gardens Real Estate Kansas City Homes
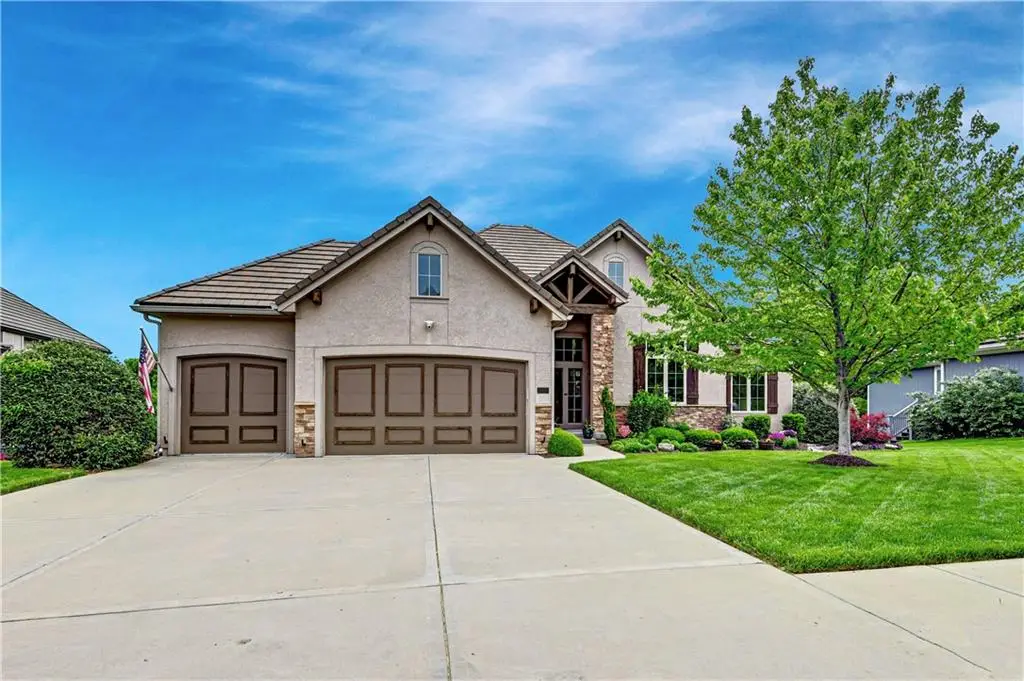
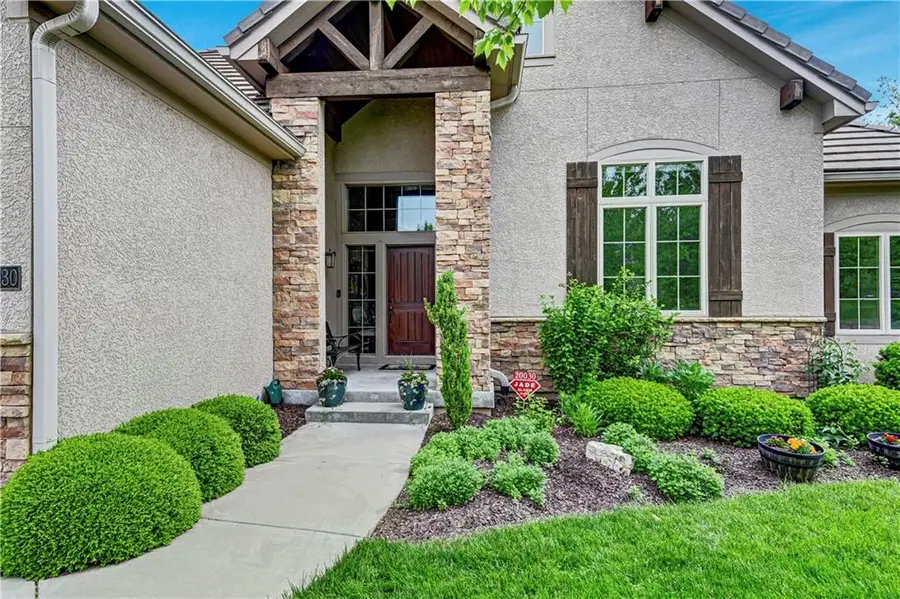
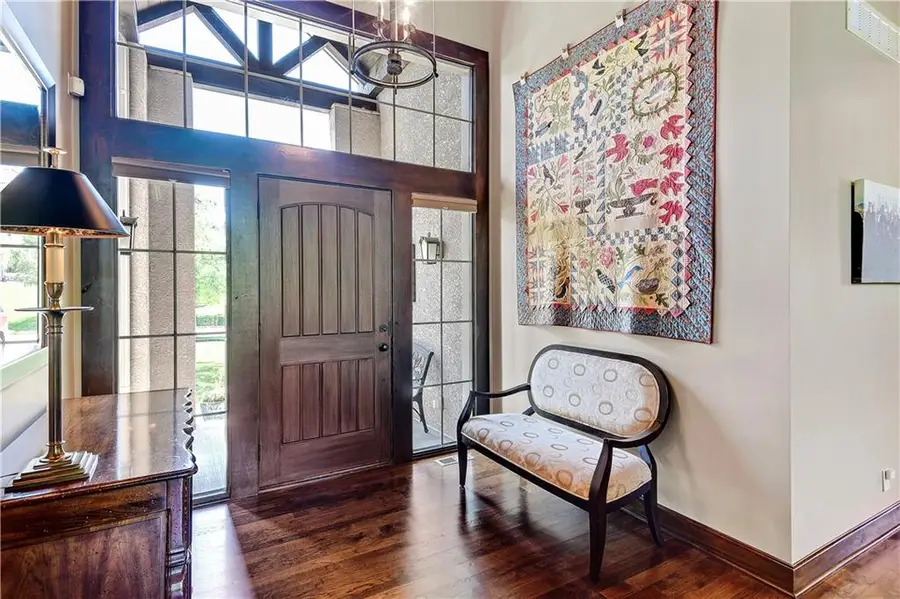
20030 W 89th Street,Lenexa, KS 66220
$783,000
- 4 Beds
- 4 Baths
- 3,509 sq. ft.
- Single family
- Pending
Listed by:cathy maxwell
Office:reecenichols - overland park
MLS#:2548493
Source:MOKS_HL
Price summary
- Price:$783,000
- Price per sq. ft.:$223.14
About this home
Striking Ranch/Rev 1.5 Story Home Nestled in the Trees at Woodland Reserve! Minutes away to Businesses located in the K-10 Corridor.
Featuring THREE Bedrooms on Main Floor, plus Great Room with Cathedral Ceiling, Open Concept Floor Plan with Large Island, Sub-Zero Wine Storage and Custom Cabinets, Sliding Doors to the heavenly Screened in Deck. The 4th bedroom is in the Walk-Out Lower Level with enormous Rec Room and Walk Out to Lovely Patio. No Neighbor Views in the densely treed backyard., Home has 3.5-baths. 3 Car Garage. Surrounded by mature trees and exquisite landscaping, this beautifully designed property offers the perfect blend of privacy, elegance, and functionality.
Additional Features: vaulted bead board ceiling. Open-concept living area w/a striking stone fireplace, iron spindles, and high-end finishes throughout. The stone countertops in the kitchen is ideal for entertaining/dailiy living. Tile bathrooms,oil-rubbed bronze plumbing fixtures, huge custom closets. Beautiful Hardwoods in all entertaining rooms.
The concrete tile roof adds durability and timeless appeal.
This home truly has everything you’re looking for—style, comfort, and location. Don’t miss your chance to own a one-of-a-kind property in Woodland Reserve!
Contact an agent
Home facts
- Year built:2013
- Listing Id #:2548493
- Added:90 day(s) ago
- Updated:July 14, 2025 at 07:41 AM
Rooms and interior
- Bedrooms:4
- Total bathrooms:4
- Full bathrooms:3
- Half bathrooms:1
- Living area:3,509 sq. ft.
Heating and cooling
- Cooling:Electric
- Heating:Forced Air Gas
Structure and exterior
- Roof:Concrete, Tile
- Year built:2013
- Building area:3,509 sq. ft.
Schools
- High school:Olathe Northwest
- Middle school:Prairie Trail
- Elementary school:Manchester Park
Utilities
- Water:City/Public
- Sewer:Public Sewer
Finances and disclosures
- Price:$783,000
- Price per sq. ft.:$223.14
New listings near 20030 W 89th Street
- New
 $510,000Active4 beds 3 baths2,831 sq. ft.
$510,000Active4 beds 3 baths2,831 sq. ft.8331 Allman Road, Lenexa, KS 66219
MLS# 2568388Listed by: GENSTONE REALTY - New
 $699,000Active4 beds 3 baths3,183 sq. ft.
$699,000Active4 beds 3 baths3,183 sq. ft.9906 Fountain Circle, Lenexa, KS 66220
MLS# 2567331Listed by: WEICHERT, REALTORS WELCH & COM - New
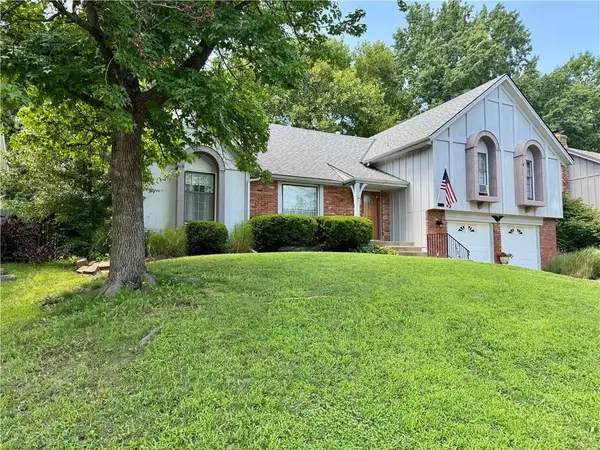 $360,000Active4 beds 3 baths2,112 sq. ft.
$360,000Active4 beds 3 baths2,112 sq. ft.10126 Earnshaw Street, Lenexa, KS 66215
MLS# 2567429Listed by: KW DIAMOND PARTNERS - Open Sat, 1 to 3pmNew
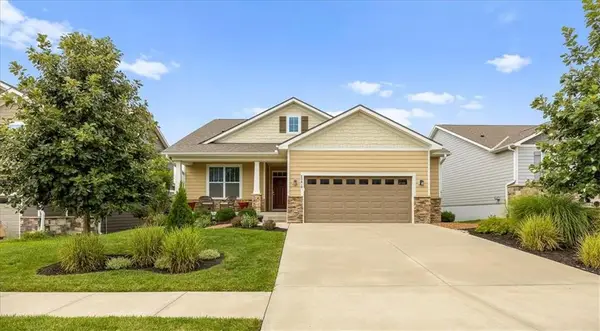 $539,900Active4 beds 3 baths2,520 sq. ft.
$539,900Active4 beds 3 baths2,520 sq. ft.23610 W 92nd Street, Lenexa, KS 66227
MLS# 2567428Listed by: KELLER WILLIAMS REALTY PARTNERS INC.  $490,000Pending3 beds 3 baths2,143 sq. ft.
$490,000Pending3 beds 3 baths2,143 sq. ft.24111 W 95th Street, Lenexa, KS 66227
MLS# 2568887Listed by: REALTY EXECUTIVES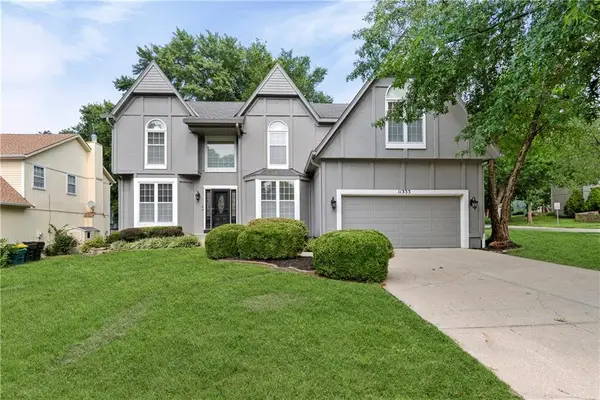 $479,000Pending4 beds 4 baths3,683 sq. ft.
$479,000Pending4 beds 4 baths3,683 sq. ft.11333 Acuff Lane, Lenexa, KS 66215
MLS# 2565780Listed by: COMPASS REALTY GROUP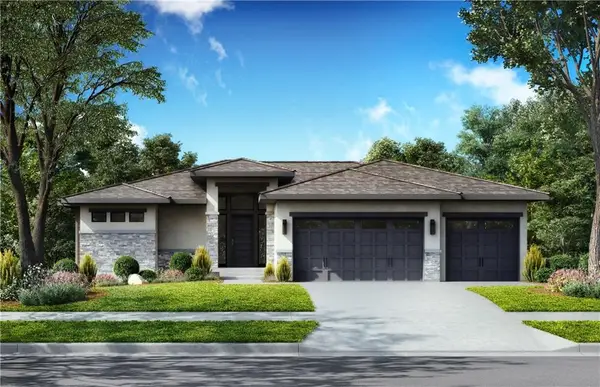 $969,858Pending4 beds 4 baths3,081 sq. ft.
$969,858Pending4 beds 4 baths3,081 sq. ft.7935 Millridge Street, Shawnee, KS 66220
MLS# 2568711Listed by: WEICHERT, REALTORS WELCH & COM- New
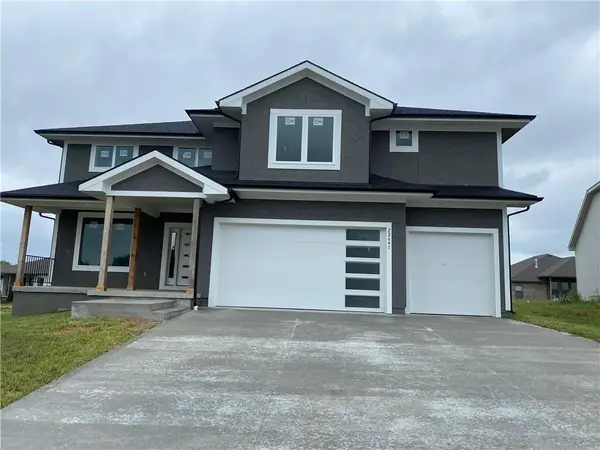 $635,000Active4 beds 3 baths2,685 sq. ft.
$635,000Active4 beds 3 baths2,685 sq. ft.22641 W 87th Terrace, Lenexa, KS 66227
MLS# 2568380Listed by: REALTY EXECUTIVES - New
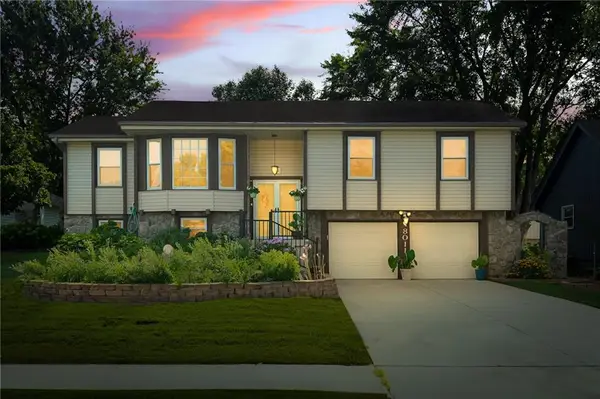 $449,000Active4 beds 3 baths2,353 sq. ft.
$449,000Active4 beds 3 baths2,353 sq. ft.8011 Gillette Street, Lenexa, KS 66215
MLS# 2568326Listed by: ORENDA REAL ESTATE SERVICES - New
 $771,050Active5 beds 3 baths3,234 sq. ft.
$771,050Active5 beds 3 baths3,234 sq. ft.25047 W 98th Place, Lenexa, KS 66227
MLS# 2568327Listed by: PRIME DEVELOPMENT LAND CO LLC
