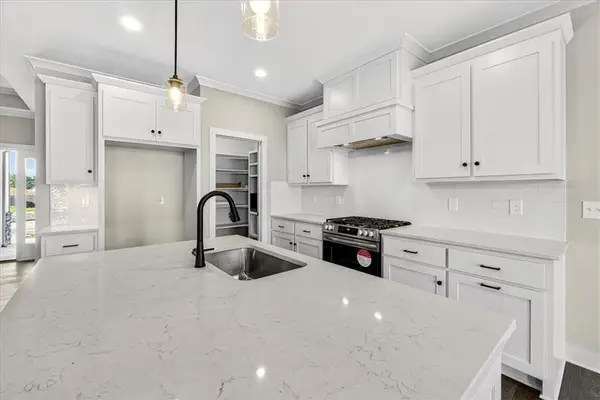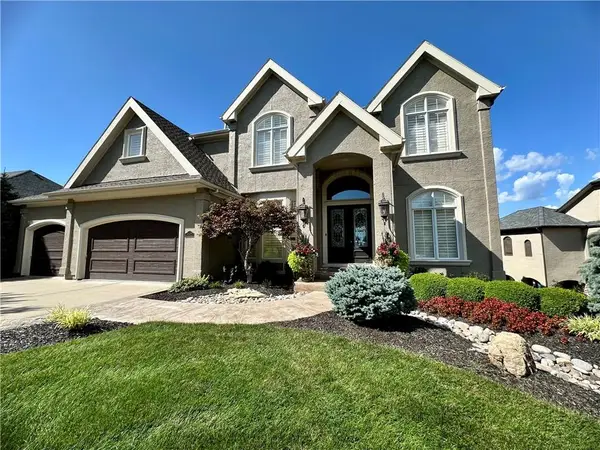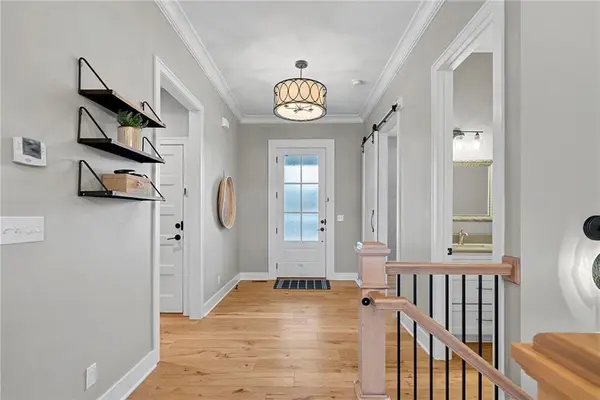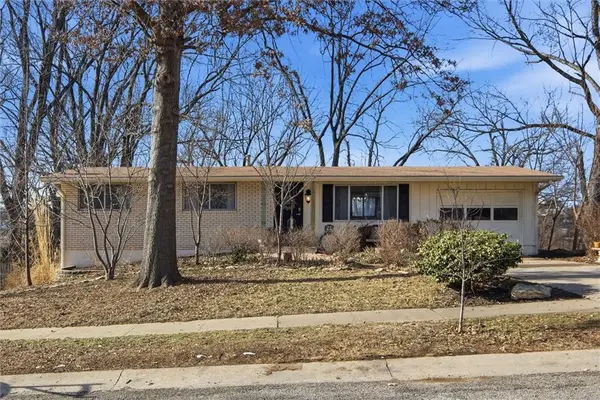20415 W 88th Terrace, Lenexa, KS 66220
Local realty services provided by:Better Homes and Gardens Real Estate Kansas City Homes
20415 W 88th Terrace,Lenexa, KS 66220
$760,000
- 5 Beds
- 5 Baths
- 5,470 sq. ft.
- Single family
- Active
Listed by: roberta beringer
Office: weichert, realtors welch & com
MLS#:2499719
Source:Bay East, CCAR, bridgeMLS
Price summary
- Price:$760,000
- Price per sq. ft.:$138.94
- Monthly HOA dues:$81.25
About this home
Built by Don Julian Builders: Located on a wooded cul-de-sac lot, this home offers privacy, space and functionality. The main level primary suite has a see-through fireplace and large bathroom with Walkin closet. The main floor also includes Livingroom with a wall of windows, dining room, hearth room, oversized bar in the kitchen. Secondary bedrooms are spacious, one oversized room would work well as an in-law suite. The finished lower level with a walk out has Floor to ceiling windows providing natural light. This space has a large entertainment area, game area, flex room/workout room, 5th bedroom. This home has two newer air conditioners/ 2023 Furnace/ Water Heater that is under warranty. Home has a low maintenance, tile roof. 3-car garage, ample storage, and a north-facing exterior. Back of home has south facing windows for a lot of natural light. Community amenities include a pool, walking trail, and upscale entrance monuments. Close to Shawnee Mission Park & the new Lenexa City Center.
Contact an agent
Home facts
- Year built:2005
- Listing ID #:2499719
- Added:559 day(s) ago
- Updated:February 12, 2026 at 06:33 PM
Rooms and interior
- Bedrooms:5
- Total bathrooms:5
- Full bathrooms:4
- Half bathrooms:1
- Living area:5,470 sq. ft.
Heating and cooling
- Cooling:Electric
- Heating:Forced Air Gas, Zoned
Structure and exterior
- Roof:Concrete
- Year built:2005
- Building area:5,470 sq. ft.
Schools
- High school:Olathe Northwest
- Middle school:Prairie Trail
- Elementary school:Manchester Park
Utilities
- Water:City/Public
- Sewer:Public Sewer
Finances and disclosures
- Price:$760,000
- Price per sq. ft.:$138.94
New listings near 20415 W 88th Terrace
 $426,812Pending3 beds 2 baths1,580 sq. ft.
$426,812Pending3 beds 2 baths1,580 sq. ft.24972 W 94th Place, Lenexa, KS 66227
MLS# 2601401Listed by: REECENICHOLS - LEES SUMMIT- New
 $523,796Active4 beds 3 baths2,279 sq. ft.
$523,796Active4 beds 3 baths2,279 sq. ft.25050 W 94th Terrace, Lenexa, KS 66227
MLS# 2601321Listed by: REECENICHOLS - LEES SUMMIT - New
 $516,800Active3 beds 3 baths2,000 sq. ft.
$516,800Active3 beds 3 baths2,000 sq. ft.25067 W 94th Terrace, Lenexa, KS 66227
MLS# 2601324Listed by: REECENICHOLS - LEES SUMMIT - New
 $518,200Active3 beds 3 baths2,000 sq. ft.
$518,200Active3 beds 3 baths2,000 sq. ft.25069 W 94th Terrace, Lenexa, KS 66227
MLS# 2601329Listed by: REECENICHOLS - LEES SUMMIT  $942,279Pending4 beds 3 baths3,174 sq. ft.
$942,279Pending4 beds 3 baths3,174 sq. ft.24904 W 98th Place, Lenexa, KS 66227
MLS# 2600925Listed by: PRIME DEVELOPMENT LAND CO LLC $1,179,900Active4 beds 5 baths6,300 sq. ft.
$1,179,900Active4 beds 5 baths6,300 sq. ft.20308 W 92nd Street, Lenexa, KS 66220
MLS# 2568909Listed by: REECENICHOLS - LEAWOOD $685,000Pending4 beds 4 baths2,937 sq. ft.
$685,000Pending4 beds 4 baths2,937 sq. ft.22275 W 98th Terrace, Lenexa, KS 66220
MLS# 2597566Listed by: REAL BROKER, LLC $305,000Pending3 beds 2 baths1,739 sq. ft.
$305,000Pending3 beds 2 baths1,739 sq. ft.9938 Fair Lane Road, Lenexa, KS 66215
MLS# 2600825Listed by: REECENICHOLS - LEES SUMMIT- New
 $749,000Active4 beds 4 baths3,470 sq. ft.
$749,000Active4 beds 4 baths3,470 sq. ft.22622 W 87th Terrace, Lenexa, KS 66227
MLS# 2600637Listed by: REAL BROKER, LLC - New
 $550,000Active3 beds 3 baths2,586 sq. ft.
$550,000Active3 beds 3 baths2,586 sq. ft.21922 W 82nd Terrace, Lenexa, KS 66220
MLS# 2599411Listed by: REECENICHOLS -JOHNSON COUNTY W

