20825 W 94th Terrace, Lenexa, KS 66220
Local realty services provided by:Better Homes and Gardens Real Estate Kansas City Homes
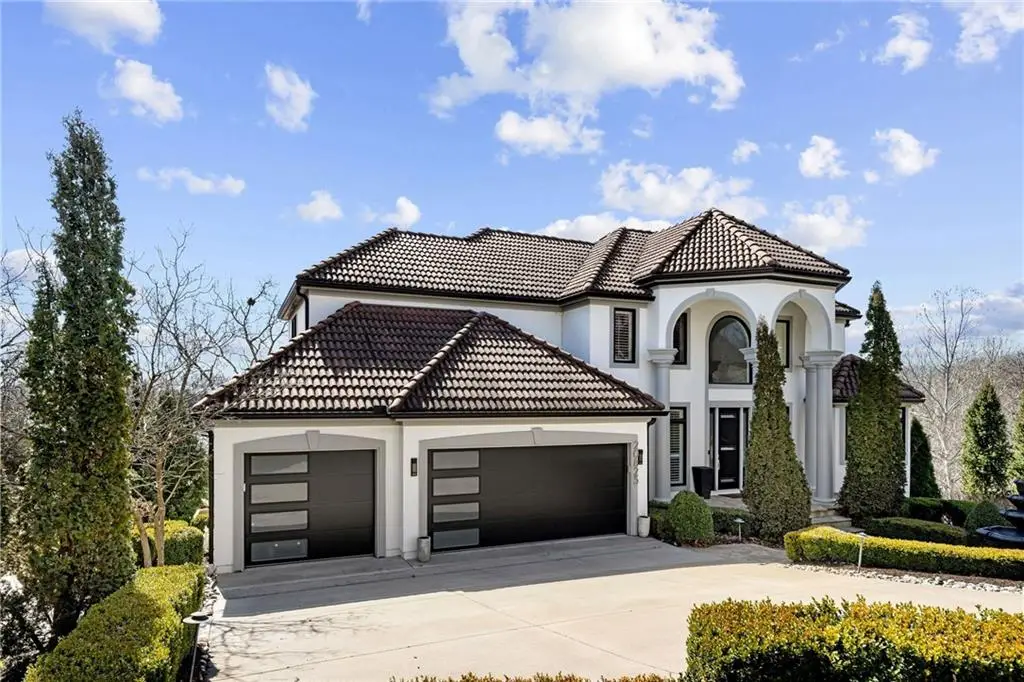
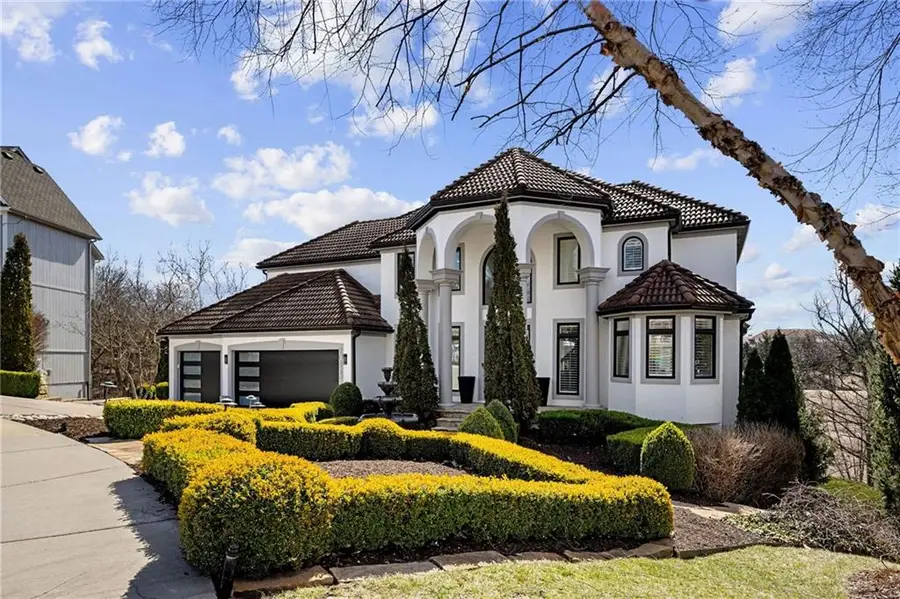
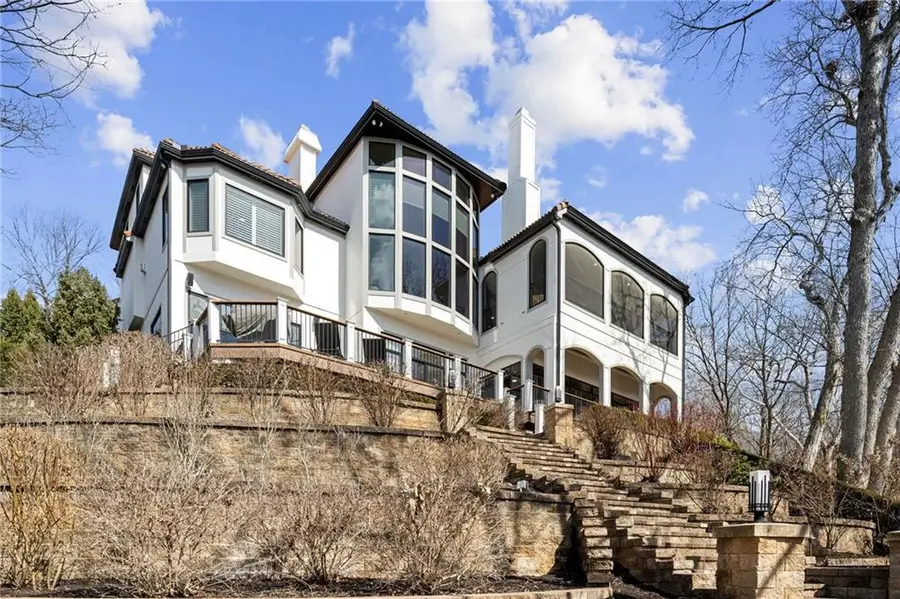
20825 W 94th Terrace,Lenexa, KS 66220
$1,900,000
- 5 Beds
- 6 Baths
- 6,300 sq. ft.
- Single family
- Active
Listed by:homi moshiri
Office:moshiri realty company
MLS#:2531746
Source:MOKS_HL
Price summary
- Price:$1,900,000
- Price per sq. ft.:$301.59
- Monthly HOA dues:$90.42
About this home
Architectural Digest-looking home has been substantially upgraded from 2019 to now, is located on a cul-de-sac with an amazing view of the golf course & 2 bodies of water. Lifetime Roof is gorgeous, with newer exterior paint and upgraded landscape. The complete renovation includes flooring, trim, paint, and hardware. The banisters were replaced & upgraded, fireplace facings were reworked, and a half bath was remodeled. The Kitchen was a complete remodel with top-of-the-line appliances for the chef of the house. The main level bathroom underwent a high-end renovation. Additionally newer interior exterior paint throughout. The screened deck's outdoor kitchen has a great sitting room area with a fireplace, TV for your HGTV or sports fan, Camadojoe smoker, and Webber Grill. The lower level has a billiard room that steps down to the living room, a full deck, a bar with a kitchen with exquisite appliances. There is a full steam bathroom in the lower level just between the office and the fifth bedroom. The game room leads to a swimming spa room and a fantastic children's playroom. There are so many amazing amenities including a whole house built-in speaker & water softener system. Great for entertainment. There is a two-page attachment explaining the upgrades, the
The YouTube video link is: https://youtu.be/NQ30w6w9sQk
Most of the newer top-of-the-line furniture including the billiard table and Piano are negotiable. The Gun Safe, 7 TVs all top-of-the-line window coverings are included. The Kitchen Patio Renovation – Arch Design Corp.
2021 – 2022 Home Renovation – B.L. Rieke Custom Homes Designers – Toni Rieke and Beth Weir
Contact an agent
Home facts
- Year built:2001
- Listing Id #:2531746
- Added:153 day(s) ago
- Updated:July 21, 2025 at 03:02 PM
Rooms and interior
- Bedrooms:5
- Total bathrooms:6
- Full bathrooms:5
- Half bathrooms:1
- Living area:6,300 sq. ft.
Heating and cooling
- Cooling:Electric, Zoned
- Heating:Forced Air Gas, Zoned
Structure and exterior
- Roof:Tile
- Year built:2001
- Building area:6,300 sq. ft.
Schools
- High school:Olathe Northwest
- Middle school:Prairie Trail
- Elementary school:Manchester
Utilities
- Water:City/Public
- Sewer:Public Sewer
Finances and disclosures
- Price:$1,900,000
- Price per sq. ft.:$301.59
New listings near 20825 W 94th Terrace
- New
 $510,000Active4 beds 3 baths2,831 sq. ft.
$510,000Active4 beds 3 baths2,831 sq. ft.8331 Allman Road, Lenexa, KS 66219
MLS# 2568388Listed by: GENSTONE REALTY - New
 $699,000Active4 beds 3 baths3,183 sq. ft.
$699,000Active4 beds 3 baths3,183 sq. ft.9906 Fountain Circle, Lenexa, KS 66220
MLS# 2567331Listed by: WEICHERT, REALTORS WELCH & COM - New
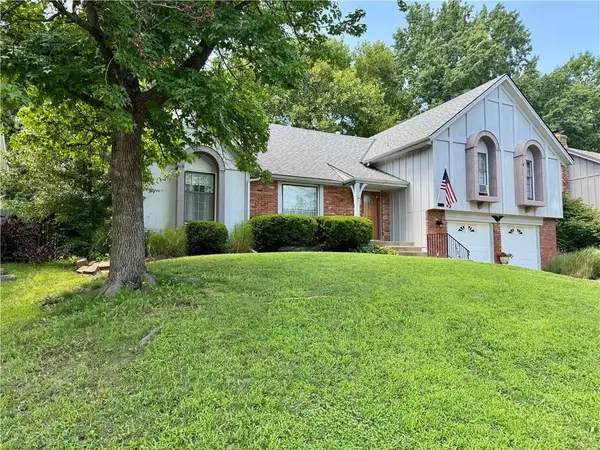 $360,000Active4 beds 3 baths2,112 sq. ft.
$360,000Active4 beds 3 baths2,112 sq. ft.10126 Earnshaw Street, Lenexa, KS 66215
MLS# 2567429Listed by: KW DIAMOND PARTNERS - Open Sat, 1 to 3pmNew
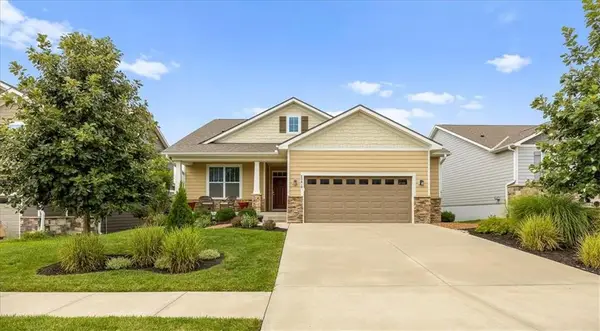 $539,900Active4 beds 3 baths2,520 sq. ft.
$539,900Active4 beds 3 baths2,520 sq. ft.23610 W 92nd Street, Lenexa, KS 66227
MLS# 2567428Listed by: KELLER WILLIAMS REALTY PARTNERS INC.  $490,000Pending3 beds 3 baths2,143 sq. ft.
$490,000Pending3 beds 3 baths2,143 sq. ft.24111 W 95th Street, Lenexa, KS 66227
MLS# 2568887Listed by: REALTY EXECUTIVES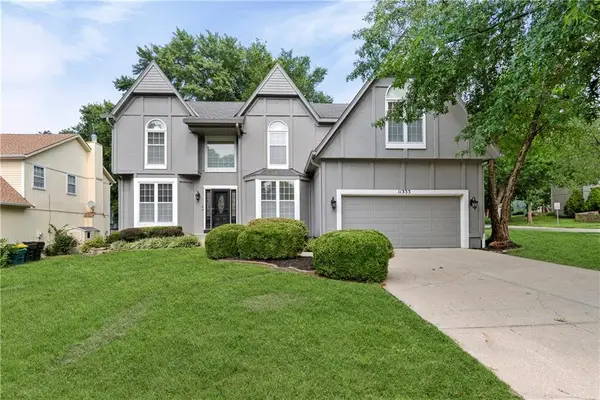 $479,000Pending4 beds 4 baths3,683 sq. ft.
$479,000Pending4 beds 4 baths3,683 sq. ft.11333 Acuff Lane, Lenexa, KS 66215
MLS# 2565780Listed by: COMPASS REALTY GROUP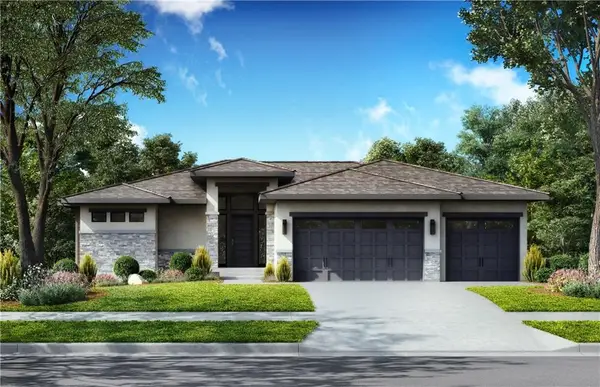 $969,858Pending4 beds 4 baths3,081 sq. ft.
$969,858Pending4 beds 4 baths3,081 sq. ft.7935 Millridge Street, Shawnee, KS 66220
MLS# 2568711Listed by: WEICHERT, REALTORS WELCH & COM- New
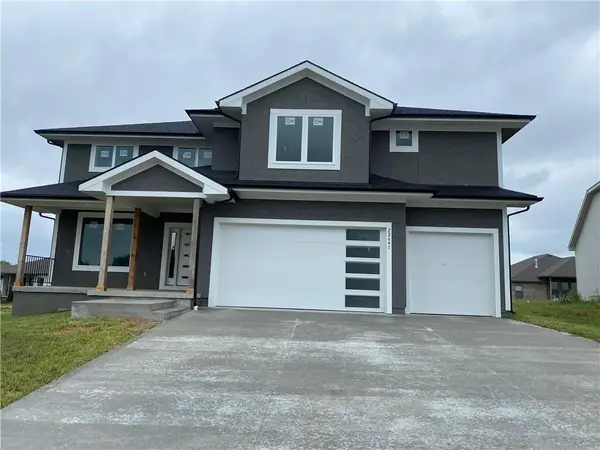 $635,000Active4 beds 3 baths2,685 sq. ft.
$635,000Active4 beds 3 baths2,685 sq. ft.22641 W 87th Terrace, Lenexa, KS 66227
MLS# 2568380Listed by: REALTY EXECUTIVES - New
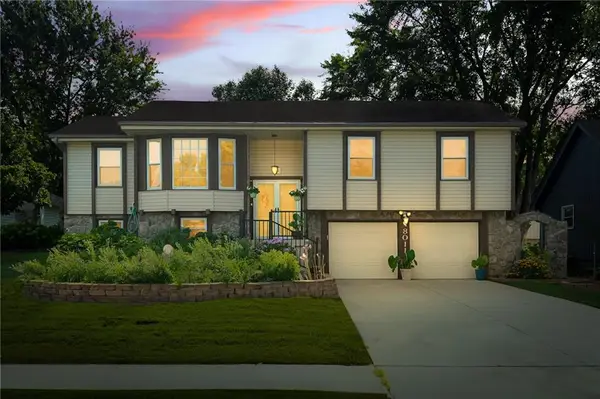 $449,000Active4 beds 3 baths2,353 sq. ft.
$449,000Active4 beds 3 baths2,353 sq. ft.8011 Gillette Street, Lenexa, KS 66215
MLS# 2568326Listed by: ORENDA REAL ESTATE SERVICES - New
 $771,050Active5 beds 3 baths3,234 sq. ft.
$771,050Active5 beds 3 baths3,234 sq. ft.25047 W 98th Place, Lenexa, KS 66227
MLS# 2568327Listed by: PRIME DEVELOPMENT LAND CO LLC
