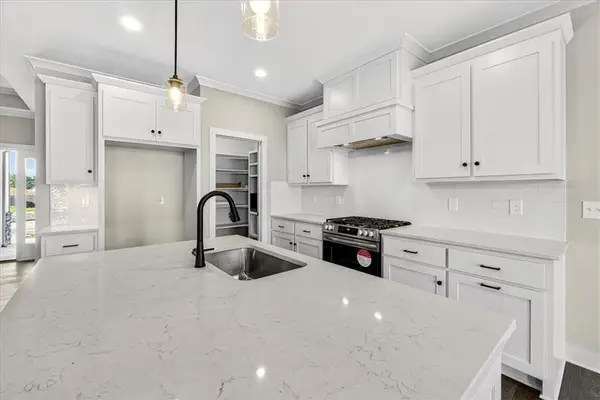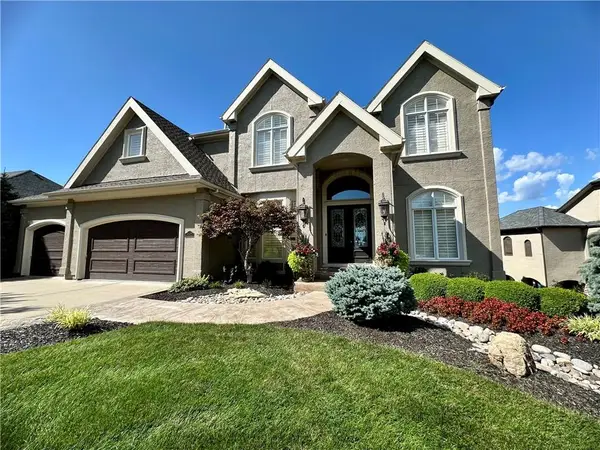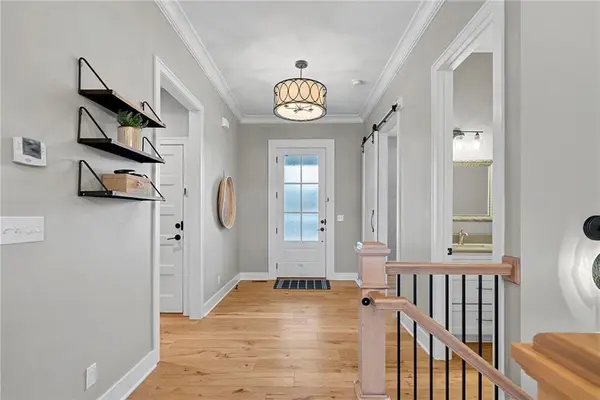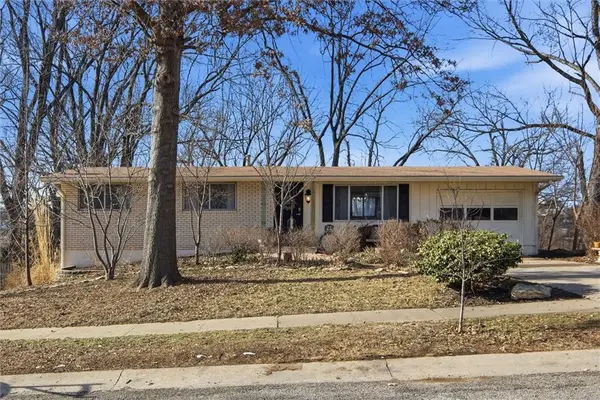21901 W 99th Terrace, Lenexa, KS 66220
Local realty services provided by:Better Homes and Gardens Real Estate Kansas City Homes
21901 W 99th Terrace,Lenexa, KS 66220
$749,835
- 4 Beds
- 4 Baths
- 2,680 sq. ft.
- Single family
- Active
Listed by: john kroeker, kelsey patterson
Office: weichert, realtors welch & co.
MLS#:2555558
Source:Bay East, CCAR, bridgeMLS
Price summary
- Price:$749,835
- Price per sq. ft.:$279.79
- Monthly HOA dues:$58.33
About this home
Exquisite 2-story 'Fremont' plan by Bickimer Homes, offering thoughtful design and elevated finishes throughout! This home features four bedrooms and three-and-a-half baths, with hardwood flooring throughout the main level and a welcoming grand entry that opens to a formal dining room/study. The spacious great room is flooded with natural light and anchored by a beautiful fireplace, flowing seamlessly into the gourmet kitchen. Designed to impress, the kitchen showcases a 36-inch gas cooktop, oversized quartz island, floor-to-ceiling cabinetry, stainless steel appliances, and a walk-in pantry—ideal for both entertaining and everyday living. A large mudroom with built-in drop desk adds exceptional functionality. Secondary bedrooms offer generous closet space, while the private primary suite serves as a true retreat. The spa-inspired primary bath includes dual quartz vanities, a freestanding soaking tub, and a walk-in tiled shower. The expansive walk-in closet features triple-stacked hanging space and custom built-ins, with convenient laundry access through the primary closet or hall. Designer stair carpet adds a refined finishing touch. Enjoy peaceful evenings on the covered deck overlooking the spacious backyard, perfect for relaxing or hosting guests. Located on Lot 42 in Enclave at Manchester Park, this home offers walkable access to the elementary school and close proximity to grocery, dining, medical services, and highway access. **Progress photos will be available. Finished photos shown are of a previously built model.** (ECD: June 2026)
Contact an agent
Home facts
- Listing ID #:2555558
- Added:249 day(s) ago
- Updated:February 12, 2026 at 01:33 PM
Rooms and interior
- Bedrooms:4
- Total bathrooms:4
- Full bathrooms:3
- Half bathrooms:1
- Living area:2,680 sq. ft.
Heating and cooling
- Cooling:Electric
- Heating:Natural Gas
Structure and exterior
- Roof:Composition
- Building area:2,680 sq. ft.
Schools
- High school:Olathe Northwest
- Middle school:Prairie Trail
- Elementary school:Manchester Park
Utilities
- Water:City/Public
- Sewer:Public Sewer
Finances and disclosures
- Price:$749,835
- Price per sq. ft.:$279.79
New listings near 21901 W 99th Terrace
 $426,812Pending3 beds 2 baths1,580 sq. ft.
$426,812Pending3 beds 2 baths1,580 sq. ft.24972 W 94th Place, Lenexa, KS 66227
MLS# 2601401Listed by: REECENICHOLS - LEES SUMMIT- New
 $523,796Active4 beds 3 baths2,279 sq. ft.
$523,796Active4 beds 3 baths2,279 sq. ft.25050 W 94th Terrace, Lenexa, KS 66227
MLS# 2601321Listed by: REECENICHOLS - LEES SUMMIT - New
 $516,800Active3 beds 3 baths2,000 sq. ft.
$516,800Active3 beds 3 baths2,000 sq. ft.25067 W 94th Terrace, Lenexa, KS 66227
MLS# 2601324Listed by: REECENICHOLS - LEES SUMMIT - New
 $518,200Active3 beds 3 baths2,000 sq. ft.
$518,200Active3 beds 3 baths2,000 sq. ft.25069 W 94th Terrace, Lenexa, KS 66227
MLS# 2601329Listed by: REECENICHOLS - LEES SUMMIT  $942,279Pending4 beds 3 baths3,174 sq. ft.
$942,279Pending4 beds 3 baths3,174 sq. ft.24904 W 98th Place, Lenexa, KS 66227
MLS# 2600925Listed by: PRIME DEVELOPMENT LAND CO LLC $1,179,900Active4 beds 5 baths6,300 sq. ft.
$1,179,900Active4 beds 5 baths6,300 sq. ft.20308 W 92nd Street, Lenexa, KS 66220
MLS# 2568909Listed by: REECENICHOLS - LEAWOOD $685,000Pending4 beds 4 baths2,937 sq. ft.
$685,000Pending4 beds 4 baths2,937 sq. ft.22275 W 98th Terrace, Lenexa, KS 66220
MLS# 2597566Listed by: REAL BROKER, LLC $305,000Pending3 beds 2 baths1,739 sq. ft.
$305,000Pending3 beds 2 baths1,739 sq. ft.9938 Fair Lane Road, Lenexa, KS 66215
MLS# 2600825Listed by: REECENICHOLS - LEES SUMMIT- New
 $749,000Active4 beds 4 baths3,470 sq. ft.
$749,000Active4 beds 4 baths3,470 sq. ft.22622 W 87th Terrace, Lenexa, KS 66227
MLS# 2600637Listed by: REAL BROKER, LLC - New
 $550,000Active3 beds 3 baths2,586 sq. ft.
$550,000Active3 beds 3 baths2,586 sq. ft.21922 W 82nd Terrace, Lenexa, KS 66220
MLS# 2599411Listed by: REECENICHOLS -JOHNSON COUNTY W

