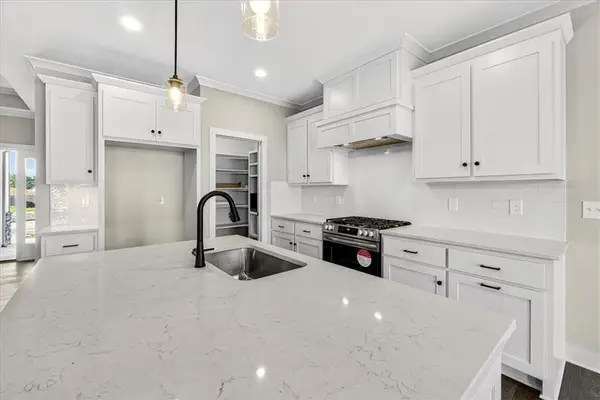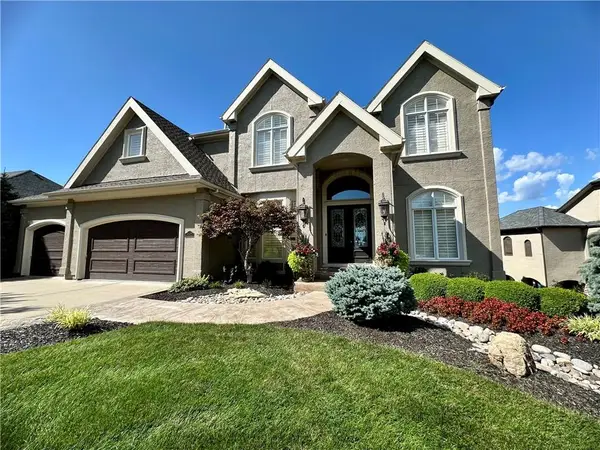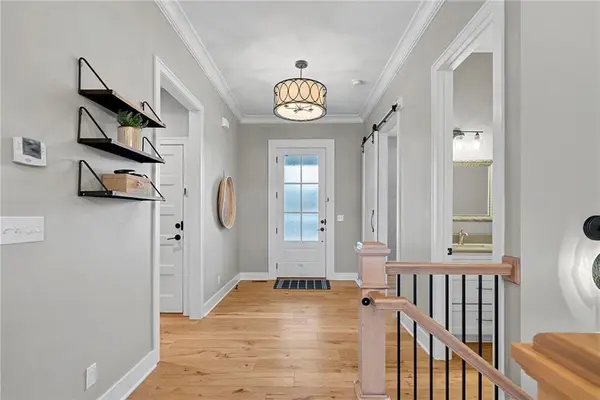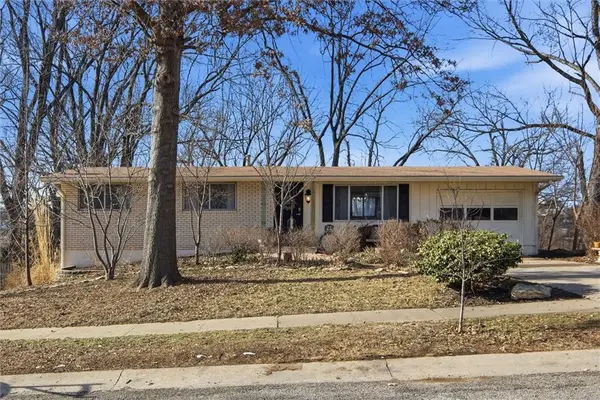21914 W 82nd Terrace, Lenexa, KS 66220
Local realty services provided by:Better Homes and Gardens Real Estate Kansas City Homes
21914 W 82nd Terrace,Lenexa, KS 66220
$589,900
- 3 Beds
- 3 Baths
- 2,426 sq. ft.
- Single family
- Active
Listed by: brandi jones
Office: weichert, realtors welch & com
MLS#:2429974
Source:Bay East, CCAR, bridgeMLS
Price summary
- Price:$589,900
- Price per sq. ft.:$243.16
- Monthly HOA dues:$225
About this home
Introducing The Eagleton by Don Julian Builders! This luxury villa has been designed to accommodate your desire to live maintenance free and not compromise on quality. Located in Bristol Highlands Villas, a luxury new home community. It's THE place to be in western Johnson County, located just west of Lenexa's City Center and Farmers Market with easy access to SM Park, Gary L. Haller Trail System, Lenexa Lake, Golf, and many other recreation activities to support your active lifestyle. The home features include: Maintenance free lot (mow and snow), Primary bedroom and dedicated office on main floor, primary bedroom with luxury ensuite bath, wood floors, quartz countertops, kitchen island, walk-in pantry, stainless steel appliances, gas cooktop, owner entry mud room, gas fireplace, high ceilings and height expanded doorways, covered patio, two lower level bedrooms with shared bath, living room and family room, main floor laundry, and more... don't delay, please come and see it today! This home is MOVE IN READY and sits on lot 32 Left side with side car entry garage.
Contact an agent
Home facts
- Year built:2023
- Listing ID #:2429974
- Added:1017 day(s) ago
- Updated:February 12, 2026 at 08:33 PM
Rooms and interior
- Bedrooms:3
- Total bathrooms:3
- Full bathrooms:3
- Living area:2,426 sq. ft.
Heating and cooling
- Cooling:Electric
- Heating:Forced Air Gas
Structure and exterior
- Roof:Composition
- Year built:2023
- Building area:2,426 sq. ft.
Schools
- High school:Mill Valley
- Middle school:Mill Creek
- Elementary school:Horizon
Utilities
- Water:City/Public
- Sewer:City/Public
Finances and disclosures
- Price:$589,900
- Price per sq. ft.:$243.16
- Tax amount:$8,109
New listings near 21914 W 82nd Terrace
 $426,812Pending3 beds 2 baths1,580 sq. ft.
$426,812Pending3 beds 2 baths1,580 sq. ft.24972 W 94th Place, Lenexa, KS 66227
MLS# 2601401Listed by: REECENICHOLS - LEES SUMMIT- New
 $523,796Active4 beds 3 baths2,279 sq. ft.
$523,796Active4 beds 3 baths2,279 sq. ft.25050 W 94th Terrace, Lenexa, KS 66227
MLS# 2601321Listed by: REECENICHOLS - LEES SUMMIT - New
 $516,800Active3 beds 3 baths2,000 sq. ft.
$516,800Active3 beds 3 baths2,000 sq. ft.25067 W 94th Terrace, Lenexa, KS 66227
MLS# 2601324Listed by: REECENICHOLS - LEES SUMMIT - New
 $518,200Active3 beds 3 baths2,000 sq. ft.
$518,200Active3 beds 3 baths2,000 sq. ft.25069 W 94th Terrace, Lenexa, KS 66227
MLS# 2601329Listed by: REECENICHOLS - LEES SUMMIT  $942,279Pending4 beds 3 baths3,174 sq. ft.
$942,279Pending4 beds 3 baths3,174 sq. ft.24904 W 98th Place, Lenexa, KS 66227
MLS# 2600925Listed by: PRIME DEVELOPMENT LAND CO LLC $1,179,900Active4 beds 5 baths6,300 sq. ft.
$1,179,900Active4 beds 5 baths6,300 sq. ft.20308 W 92nd Street, Lenexa, KS 66220
MLS# 2568909Listed by: REECENICHOLS - LEAWOOD $685,000Pending4 beds 4 baths2,937 sq. ft.
$685,000Pending4 beds 4 baths2,937 sq. ft.22275 W 98th Terrace, Lenexa, KS 66220
MLS# 2597566Listed by: REAL BROKER, LLC $305,000Pending3 beds 2 baths1,739 sq. ft.
$305,000Pending3 beds 2 baths1,739 sq. ft.9938 Fair Lane Road, Lenexa, KS 66215
MLS# 2600825Listed by: REECENICHOLS - LEES SUMMIT- New
 $749,000Active4 beds 4 baths3,470 sq. ft.
$749,000Active4 beds 4 baths3,470 sq. ft.22622 W 87th Terrace, Lenexa, KS 66227
MLS# 2600637Listed by: REAL BROKER, LLC - New
 $550,000Active3 beds 3 baths2,586 sq. ft.
$550,000Active3 beds 3 baths2,586 sq. ft.21922 W 82nd Terrace, Lenexa, KS 66220
MLS# 2599411Listed by: REECENICHOLS -JOHNSON COUNTY W

