22023 W 94th Street, Lenexa, KS 66220
Local realty services provided by:Better Homes and Gardens Real Estate Kansas City Homes
22023 W 94th Street,Lenexa, KS 66220
$699,950
- 4 Beds
- 3 Baths
- 3,246 sq. ft.
- Single family
- Pending
Listed by: teresa acklin, debbie sinclair
Office: prime development land co llc.
MLS#:2511585
Source:MOKS_HL
Price summary
- Price:$699,950
- Price per sq. ft.:$215.63
- Monthly HOA dues:$195
About this home
**PRICE IMPROVEMENT** Tivoli by Crown Builders **MOVE IN READY** welcomes you with grand double doors leading into a stunning living space, which features a fireplace with elegant tile extending to the ceiling, and a wall of windows that open to an expansive covered patio. The home backs to a wonderful berm and open greenspace, providing added privacy. The kitchen is a chef’s dream, featuring a massive island and a hidden prep kitchen perfect for keeping the mess out of sight. The primary bedroom offers ample space for a king-sized bed, while the luxurious en-suite bath includes a freestanding tub, double vanity, and a shower fit for royalty. For added convenience, the laundry room connects directly to the spacious primary closet. The lower level is designed for relaxation and entertainment, complete with a finished family area, wet bar, two additional bedrooms, and a full bath.
Contact an agent
Home facts
- Listing ID #:2511585
- Added:451 day(s) ago
- Updated:December 19, 2025 at 07:12 PM
Rooms and interior
- Bedrooms:4
- Total bathrooms:3
- Full bathrooms:3
- Living area:3,246 sq. ft.
Heating and cooling
- Cooling:Electric
- Heating:Forced Air Gas
Structure and exterior
- Roof:Composition
- Building area:3,246 sq. ft.
Schools
- High school:Olathe Northwest
- Middle school:Prairie Trail
- Elementary school:Manchester Park
Utilities
- Water:City/Public
- Sewer:Public Sewer
Finances and disclosures
- Price:$699,950
- Price per sq. ft.:$215.63
New listings near 22023 W 94th Street
- New
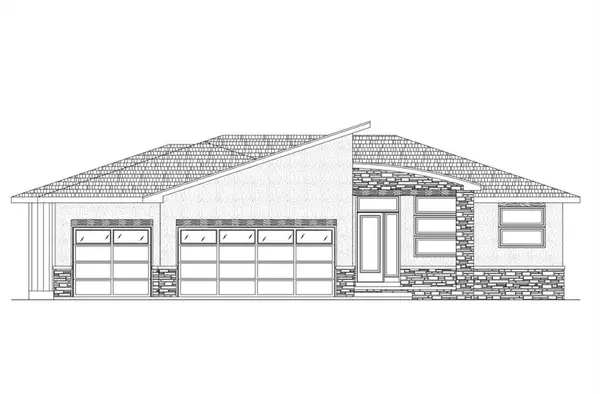 $996,780Active4 beds 4 baths3,693 sq. ft.
$996,780Active4 beds 4 baths3,693 sq. ft.22352 W 89th Terrace, Lenexa, KS 66227
MLS# 2592662Listed by: KELLER WILLIAMS PLATINUM PRTNR 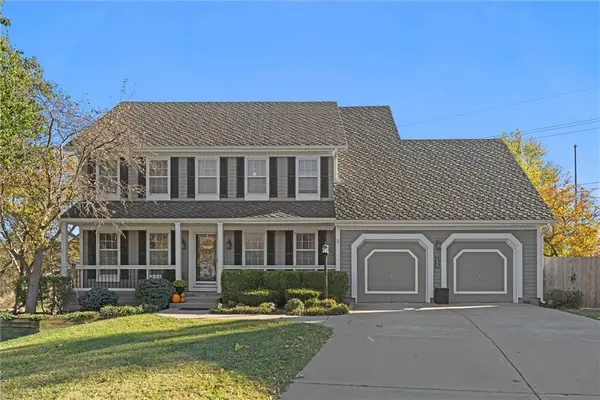 $445,000Active4 beds 4 baths2,814 sq. ft.
$445,000Active4 beds 4 baths2,814 sq. ft.8641 Greenwood Lane, Lenexa, KS 66215
MLS# 2588681Listed by: COMPASS REALTY GROUP- Open Sat, 1 to 3pmNew
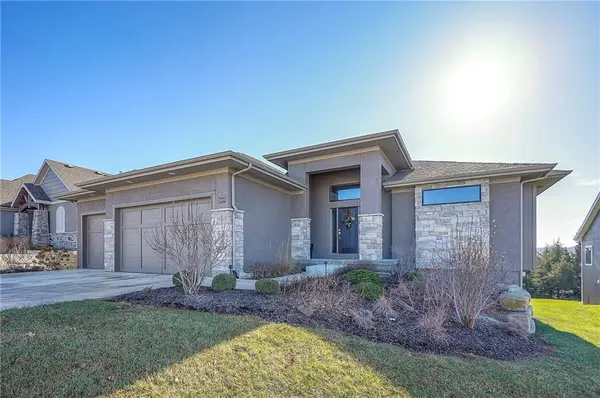 $825,000Active4 beds 4 baths3,398 sq. ft.
$825,000Active4 beds 4 baths3,398 sq. ft.26089 W 96 Street, Lenexa, KS 66227
MLS# 2592242Listed by: KW DIAMOND PARTNERS - Open Fri, 4 to 6pmNew
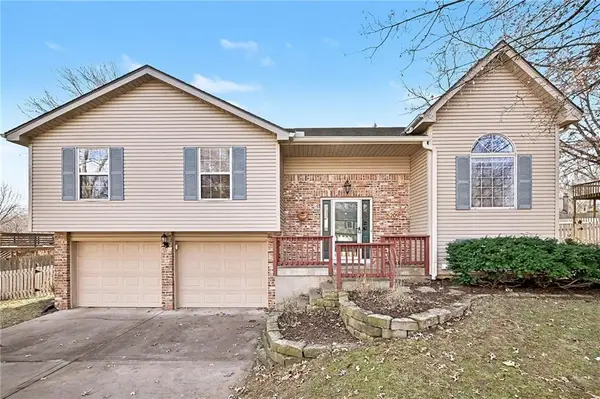 $375,000Active3 beds 3 baths2,080 sq. ft.
$375,000Active3 beds 3 baths2,080 sq. ft.15209 W 91st Place, Lenexa, KS 66219
MLS# 2592397Listed by: REECENICHOLS -THE VILLAGE 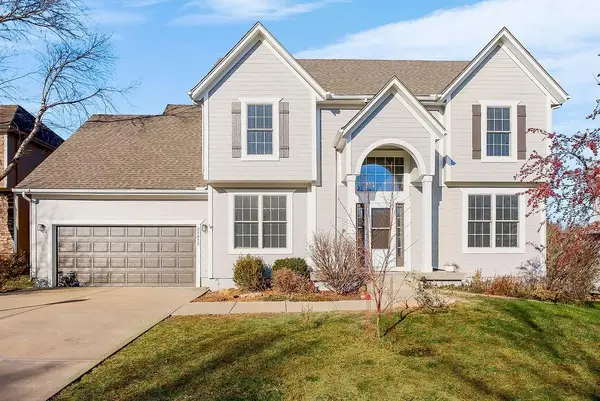 $515,000Pending4 beds 4 baths3,291 sq. ft.
$515,000Pending4 beds 4 baths3,291 sq. ft.21812 W 96th Street, Lenexa, KS 66220
MLS# 2588244Listed by: REECENICHOLS - OVERLAND PARK- New
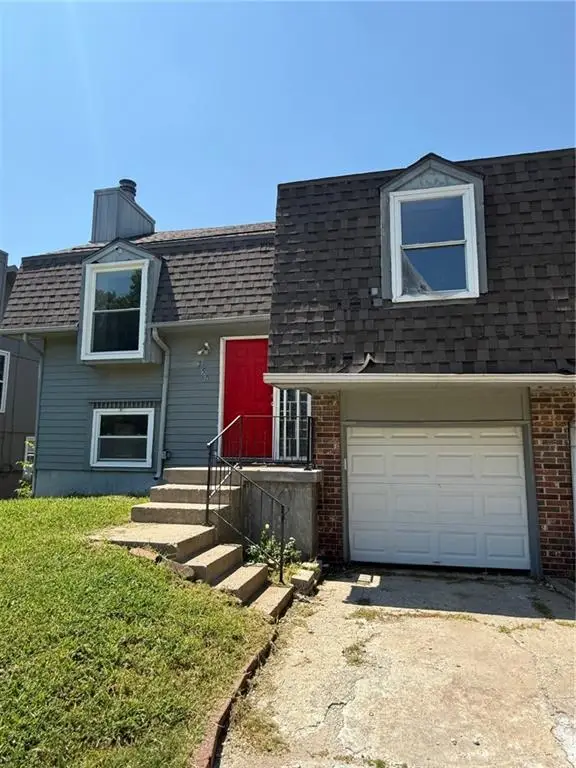 $205,000Active3 beds 2 baths1,341 sq. ft.
$205,000Active3 beds 2 baths1,341 sq. ft.7504 Monrovia Street, Lenexa, KS 66216
MLS# 2592359Listed by: PLATINUM REALTY LLC 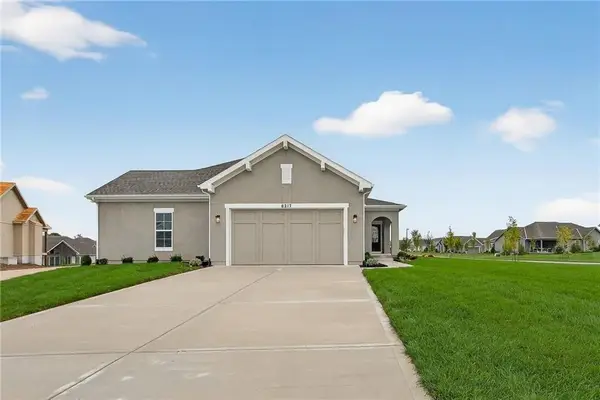 $578,335Pending3 beds 3 baths2,124 sq. ft.
$578,335Pending3 beds 3 baths2,124 sq. ft.8285 Brockway Street, Lenexa, KS 66220
MLS# 2592050Listed by: WEICHERT, REALTORS WELCH & COM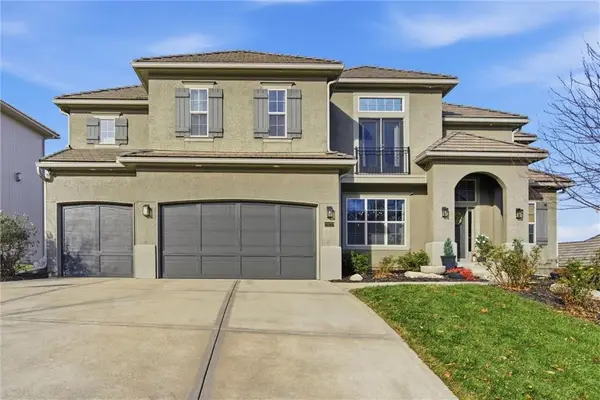 $875,000Pending6 beds 5 baths3,975 sq. ft.
$875,000Pending6 beds 5 baths3,975 sq. ft.20212 W 88th Street, Lenexa, KS 66220
MLS# 2591687Listed by: KANSAS CITY REALTY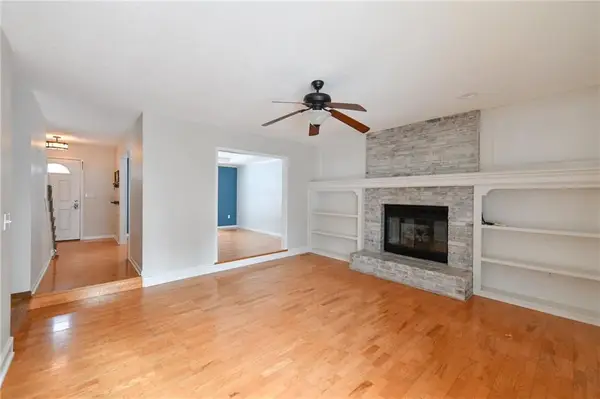 $419,000Pending4 beds 4 baths2,548 sq. ft.
$419,000Pending4 beds 4 baths2,548 sq. ft.15529 W 83rd Terrace, Lenexa, KS 66219
MLS# 2591798Listed by: HOUSE BROKERAGE- New
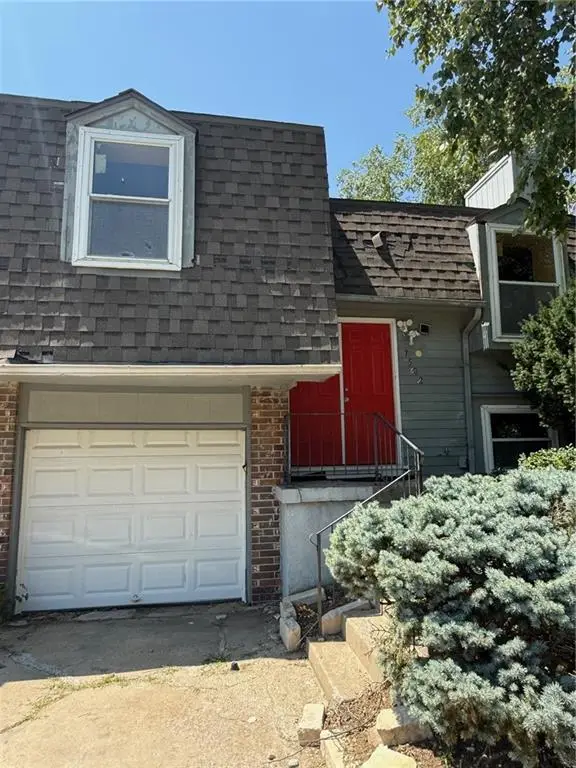 $215,000Active3 beds 2 baths1,341 sq. ft.
$215,000Active3 beds 2 baths1,341 sq. ft.7502 Monrovia Street, Lenexa, KS 66216
MLS# 2591816Listed by: PLATINUM REALTY LLC
