22051 W 100th Terrace, Lenexa, KS 66220
Local realty services provided by:Better Homes and Gardens Real Estate Kansas City Homes
22051 W 100th Terrace,Lenexa, KS 66220
$798,950
- 4 Beds
- 4 Baths
- 2,980 sq. ft.
- Single family
- Pending
Listed by: kelsey patterson, john kroeker
Office: weichert, realtors welch & com
MLS#:2485384
Source:MOKS_HL
Price summary
- Price:$798,950
- Price per sq. ft.:$268.1
- Monthly HOA dues:$58.33
About this home
READY NOW! True ONE-level living with a BONUS finished walk-out lower level backing to green space & tree-line! The highly sought-after “Eastwood” Ranch by Bickimer Homes featuring 4 bedrooms & 3.5 baths. Main Level features primary suite & 2 additional bedrooms with Hollywood style full bath. Stunning chef’s kitchen with quartz countertops, oversized quartz island, custom ceiling-height cabinets, walk-in pantry with countertop & swing-through door, and upgraded stainless appliances. The spacious great room includes a fireplace with built-ins and floating shelves, while the mud area boasts a large drop zone with boot bench. The luxurious primary suite offers vanities, zero-entry frameless glass shower, private laundry access, and an oversized walk-in closet. The finished walk-out lower level is perfect for entertaining or guests with a large rec room, additional bedroom, and full bath. Backs to a large green space for privacy and tranquility! This home sits upon lot #9 in The Enclave @ Manchester Park. This wonderful community is walking distance to elementary school, has neighborhood pool, and is within very close proximity to everything else you'll need!
Contact an agent
Home facts
- Listing ID #:2485384
- Added:630 day(s) ago
- Updated:January 16, 2026 at 04:33 PM
Rooms and interior
- Bedrooms:4
- Total bathrooms:4
- Full bathrooms:3
- Half bathrooms:1
- Living area:2,980 sq. ft.
Heating and cooling
- Cooling:Electric
- Heating:Forced Air Gas
Structure and exterior
- Roof:Composition
- Building area:2,980 sq. ft.
Schools
- High school:Olathe Northwest
- Middle school:Prairie Trail
- Elementary school:Manchester Park
Utilities
- Water:City/Public
- Sewer:Public Sewer
Finances and disclosures
- Price:$798,950
- Price per sq. ft.:$268.1
New listings near 22051 W 100th Terrace
- New
 Listed by BHGRE$475,000Active4 beds 3 baths2,736 sq. ft.
Listed by BHGRE$475,000Active4 beds 3 baths2,736 sq. ft.8636 Cedar Niles Road, Lenexa, KS 66227
MLS# 2596480Listed by: BHG KANSAS CITY HOMES - New
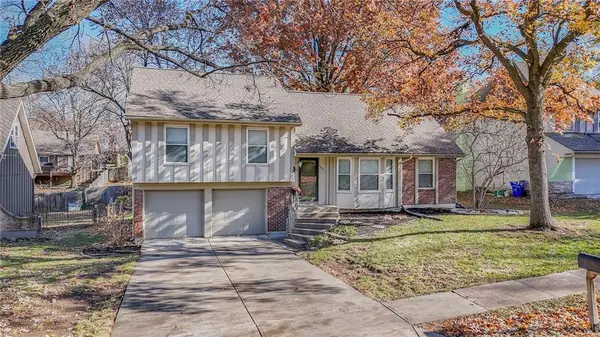 $375,000Active3 beds 2 baths1,448 sq. ft.
$375,000Active3 beds 2 baths1,448 sq. ft.7809 Long Avenue, Lenexa, KS 66216
MLS# 2595326Listed by: REECENICHOLS- LEAWOOD TOWN CENTER - New
 $650,000Active4 beds 5 baths2,986 sq. ft.
$650,000Active4 beds 5 baths2,986 sq. ft.8785 Greeley Street, Lenexa, KS 66227
MLS# 2596016Listed by: RE/MAX REVOLUTION - Open Sat, 12 to 2pm
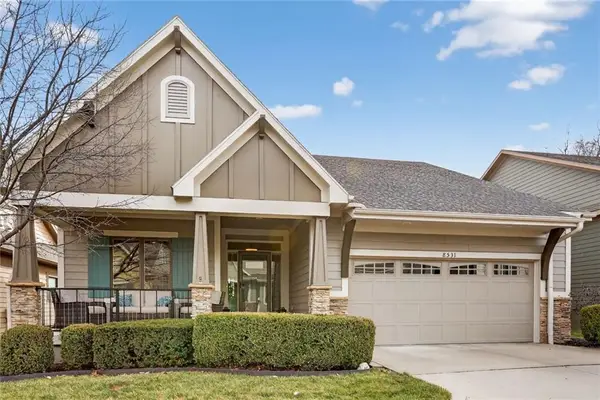 $599,000Active3 beds 3 baths2,415 sq. ft.
$599,000Active3 beds 3 baths2,415 sq. ft.8531 Barstow Street, Lenexa, KS 66219
MLS# 2591905Listed by: REECENICHOLS - OVERLAND PARK - Open Sat, 10am to 12pm
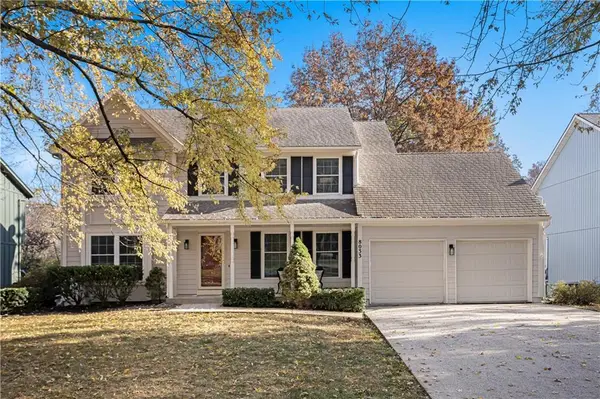 $435,000Active4 beds 3 baths2,175 sq. ft.
$435,000Active4 beds 3 baths2,175 sq. ft.8033 Hall Street, Lenexa, KS 66219
MLS# 2588808Listed by: REECENICHOLS - LEAWOOD  $500,000Active4 beds 5 baths3,656 sq. ft.
$500,000Active4 beds 5 baths3,656 sq. ft.20809 W 102nd Street, Lenexa, KS 66220
MLS# 2593036Listed by: WEICHERT, REALTORS WELCH & COM- Open Fri, 4 to 6pmNew
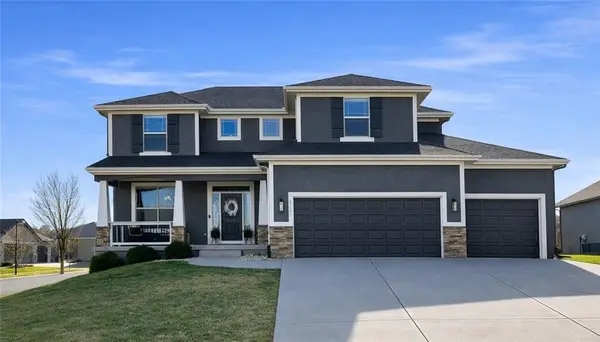 $615,000Active6 beds 5 baths3,849 sq. ft.
$615,000Active6 beds 5 baths3,849 sq. ft.25101 W 83rd Terrace, Lenexa, KS 66227
MLS# 2595892Listed by: KELLER WILLIAMS REALTY PARTNERS INC. - New
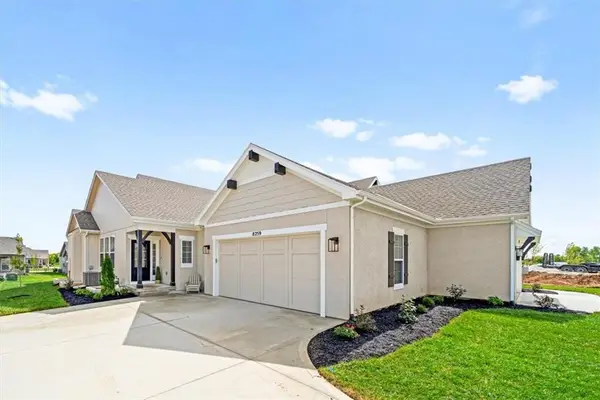 $527,000Active3 beds 3 baths2,133 sq. ft.
$527,000Active3 beds 3 baths2,133 sq. ft.8216 Aurora Street, Lenexa, KS 66220
MLS# 2596419Listed by: WEICHERT, REALTORS WELCH & COM - New
 $540,000Active3 beds 3 baths2,124 sq. ft.
$540,000Active3 beds 3 baths2,124 sq. ft.8218 Aurora Street, Lenexa, KS 66220
MLS# 2596383Listed by: WEICHERT, REALTORS WELCH & COM - New
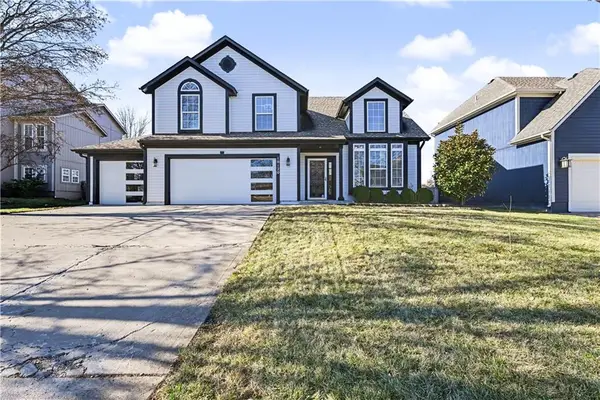 $515,000Active4 beds 3 baths2,569 sq. ft.
$515,000Active4 beds 3 baths2,569 sq. ft.10120 Sunset Drive, Lenexa, KS 66220
MLS# 2595179Listed by: WEICHERT, REALTORS WELCH & COM
