22063 W 100th Terrace, Lenexa, KS 66220
Local realty services provided by:Better Homes and Gardens Real Estate Kansas City Homes
22063 W 100th Terrace,Lenexa, KS 66220
$848,950
- 4 Beds
- 5 Baths
- 3,231 sq. ft.
- Single family
- Pending
Upcoming open houses
- Tue, Dec 2312:00 pm - 04:00 pm
Listed by: kelsey patterson, john kroeker
Office: weichert, realtors welch & com
MLS#:2514454
Source:MOKS_HL
Price summary
- Price:$848,950
- Price per sq. ft.:$262.75
- Monthly HOA dues:$58.33
About this home
Move-In Ready! Stunning Jefferson II Reverse 1.5 Story by Bickimer Homes on a lovely walk-out lot backing to green space & tree-line! This 4 bed, 4.5 bath showstopper is packed with thoughtful upgrades and stylish finishes throughout. Enjoy a spacious open-concept layout with soaring ceilings, tall windows, gourmet kitchen featuring upgraded quartz countertops, Kohler Silgranite sink, oversized Step Shaker island, and stainless appliance package. The luxurious main-level master suite includes a spa-inspired bath with upgraded tile and fixtures. Entertain with ease on the covered deck or cozy up next to the F/C stone fireplace with custom built-ins. Finished walkout lower level rec room ft. front/back wet-bar, 2 bedrooms & 2 full baths. Additional features include hardwood floors in the study and stair landing, designer stair carpet and double front doors. This home combines elegance, comfort, and convenience! This home sits upon lot #10 in The Enclave @ Manchester Park. This wonderful community is walking distance to elementary school, has neighborhood pool, and is within very close proximity to everything else you'll need! Home is finished & staged.
Contact an agent
Home facts
- Listing ID #:2514454
- Added:440 day(s) ago
- Updated:December 23, 2025 at 10:43 PM
Rooms and interior
- Bedrooms:4
- Total bathrooms:5
- Full bathrooms:4
- Half bathrooms:1
- Living area:3,231 sq. ft.
Heating and cooling
- Cooling:Electric
- Heating:Forced Air Gas, Natural Gas
Structure and exterior
- Roof:Composition
- Building area:3,231 sq. ft.
Schools
- High school:Olathe Northwest
- Middle school:Prairie Trail
- Elementary school:Manchester Park
Utilities
- Water:City/Public
- Sewer:Public Sewer
Finances and disclosures
- Price:$848,950
- Price per sq. ft.:$262.75
New listings near 22063 W 100th Terrace
- New
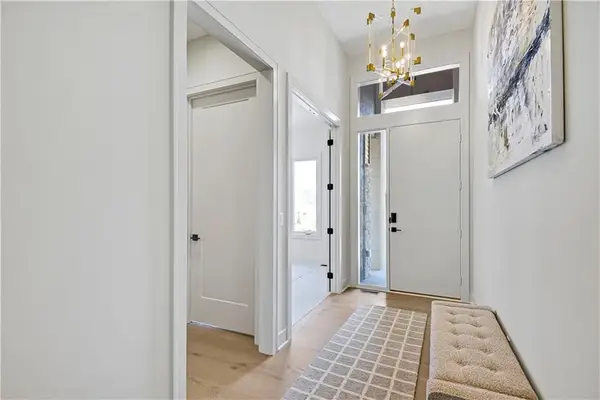 $748,550Active5 beds 3 baths3,234 sq. ft.
$748,550Active5 beds 3 baths3,234 sq. ft.22097 W 93rd Terrace, Lenexa, KS 66220
MLS# 2592942Listed by: PRIME DEVELOPMENT LAND CO LLC 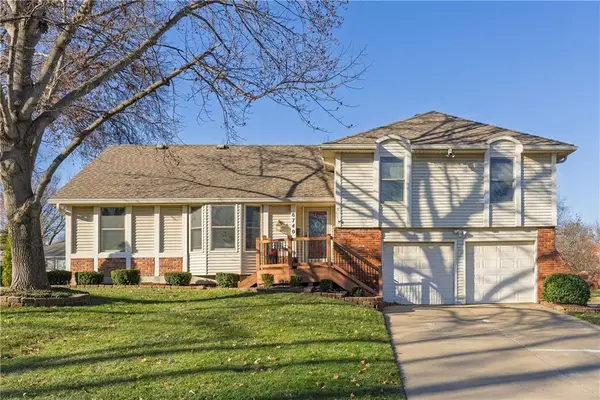 $395,000Pending4 beds 4 baths2,397 sq. ft.
$395,000Pending4 beds 4 baths2,397 sq. ft.8740 Park Street, Lenexa, KS 66215
MLS# 2592093Listed by: PLATINUM REALTY LLC- New
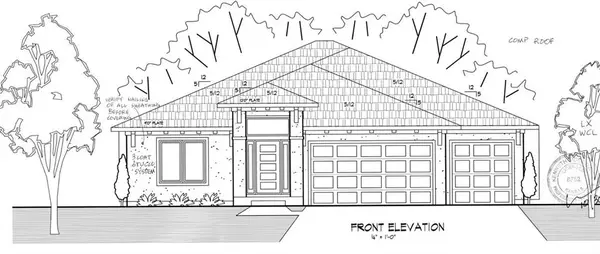 $989,900Active4 beds 3 baths3,059 sq. ft.
$989,900Active4 beds 3 baths3,059 sq. ft.8910 Ginger Street, Lenexa, KS 66227
MLS# 2592746Listed by: KELLER WILLIAMS PLATINUM PRTNR - New
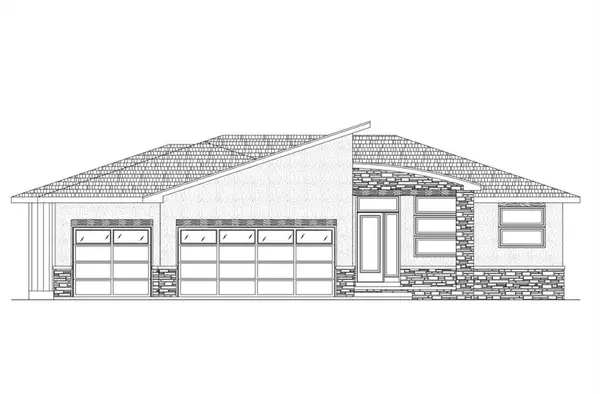 $996,780Active4 beds 4 baths3,693 sq. ft.
$996,780Active4 beds 4 baths3,693 sq. ft.22352 W 89th Terrace, Lenexa, KS 66227
MLS# 2592662Listed by: KELLER WILLIAMS PLATINUM PRTNR 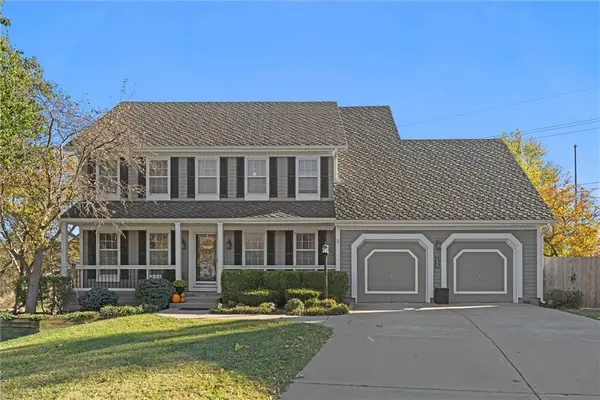 $445,000Pending4 beds 4 baths2,814 sq. ft.
$445,000Pending4 beds 4 baths2,814 sq. ft.8641 Greenwood Lane, Lenexa, KS 66215
MLS# 2588681Listed by: COMPASS REALTY GROUP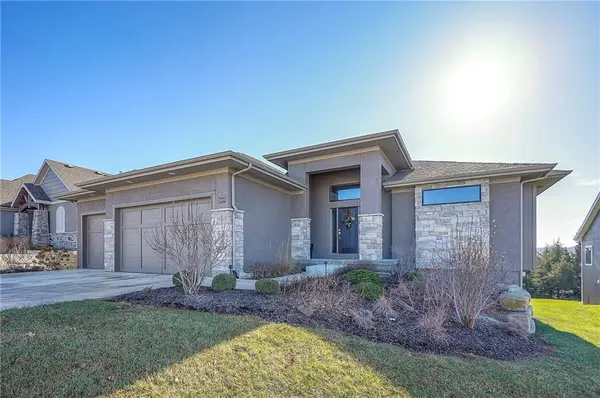 $825,000Pending4 beds 4 baths3,398 sq. ft.
$825,000Pending4 beds 4 baths3,398 sq. ft.26089 W 96 Street, Lenexa, KS 66227
MLS# 2592242Listed by: KW DIAMOND PARTNERS- New
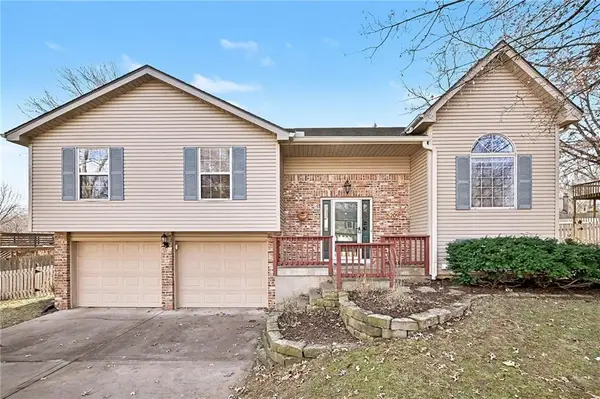 $375,000Active3 beds 3 baths2,080 sq. ft.
$375,000Active3 beds 3 baths2,080 sq. ft.15209 W 91st Place, Lenexa, KS 66219
MLS# 2592397Listed by: REECENICHOLS -THE VILLAGE 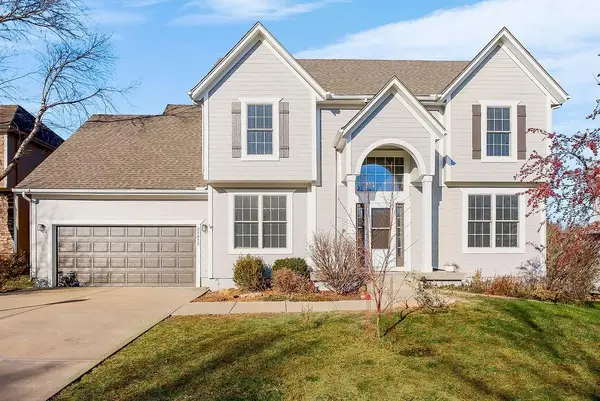 $515,000Pending4 beds 4 baths3,291 sq. ft.
$515,000Pending4 beds 4 baths3,291 sq. ft.21812 W 96th Street, Lenexa, KS 66220
MLS# 2588244Listed by: REECENICHOLS - OVERLAND PARK- New
 $205,000Active3 beds 2 baths1,341 sq. ft.
$205,000Active3 beds 2 baths1,341 sq. ft.7504 Monrovia Street, Lenexa, KS 66216
MLS# 2592359Listed by: PLATINUM REALTY LLC  $578,335Pending3 beds 3 baths2,124 sq. ft.
$578,335Pending3 beds 3 baths2,124 sq. ft.8285 Brockway Street, Lenexa, KS 66220
MLS# 2592050Listed by: WEICHERT, REALTORS WELCH & COM
