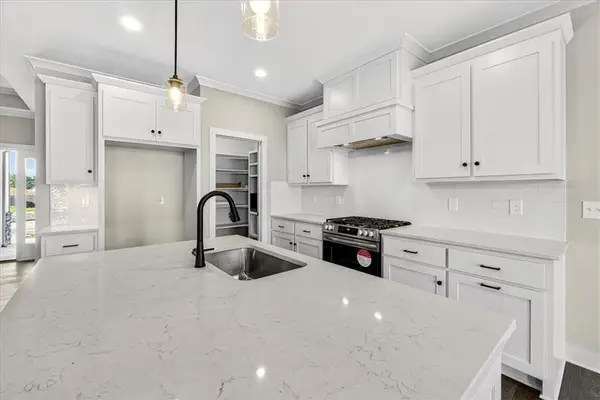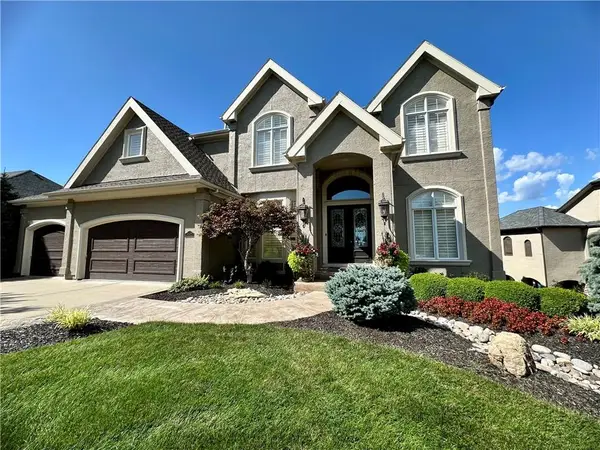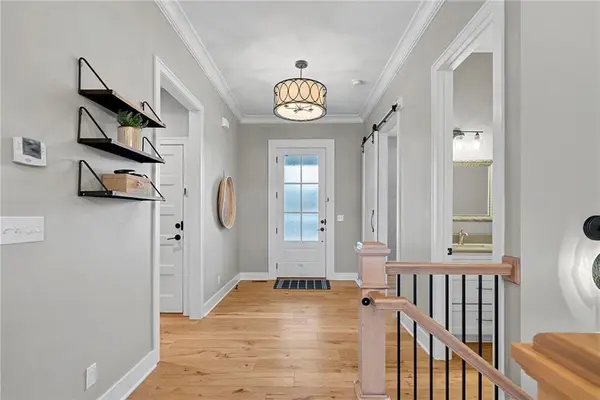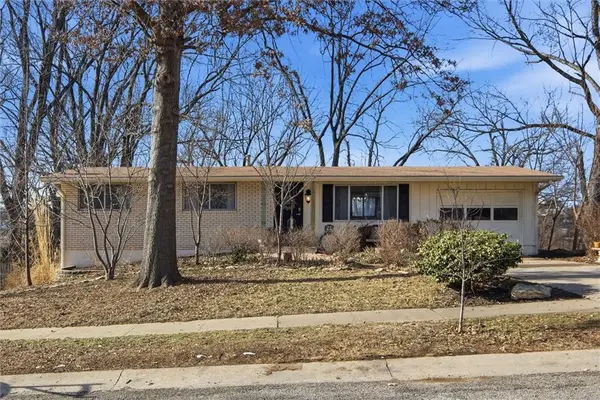22152 W 94th Terrace, Lenexa, KS 66220
Local realty services provided by:Better Homes and Gardens Real Estate Kansas City Homes
22152 W 94th Terrace,Lenexa, KS 66220
$829,950
- 4 Beds
- 4 Baths
- 3,047 sq. ft.
- Single family
- Pending
Listed by: debbie sinclair, teresa acklin
Office: prime development land co llc.
MLS#:2563299
Source:Bay East, CCAR, bridgeMLS
Price summary
- Price:$829,950
- Price per sq. ft.:$272.38
- Monthly HOA dues:$195
About this home
Introducing The Barrington – Silverleaf’s Newest Luxury Plan by Hilmann Homes. Hilmann Homes proudly presents The Barrington, a thoughtfully designed new floor plan featuring everything today’s buyers are looking for. Perfectly situated on a beautiful walkout lot backing to greenspace with awesome views. One of the best lots in the final phase of Silverleaf. The open-concept family room is filled with natural light from walls of windows and soaring ceiling heights. Just outside, a covered deck provides the perfect place to relax or entertain while enjoying the peaceful setting. The kitchen is built for both function and style, featuring a large center island with granite countertops and an oversized walk-in pantry that includes a built-in coffee bar—ideal for morning routines or hosting friends and family. With 3.5 bathrooms, this home is designed for both comfort and privacy. Guests can enjoy a dedicated half bath on the lower level, keeping the main living areas and private quarters undisturbed. The finished lower level adds two additional bedrooms, a spacious recreation room with a second fireplace, and the well-placed guest half bath, creating a versatile space for everyday living or entertaining. The primary suite is a true retreat, offering a spa-like bath with a freestanding tub, dual granite-topped vanities, and generous closet space. The laundry room connects directly to the primary closet and includes a built-in sink, adding convenience to your daily routine. Located in Silverleaf, a maintenance-provided community, The Barrington offers a carefree lifestyle with no more mowing, weeding, edging, or snow removal—just more time to enjoy the things that matter most. Come out and see what Silverleaf has to offer. Still time to make selections and make this your home!
Contact an agent
Home facts
- Year built:2025
- Listing ID #:2563299
- Added:212 day(s) ago
- Updated:February 12, 2026 at 08:33 PM
Rooms and interior
- Bedrooms:4
- Total bathrooms:4
- Full bathrooms:3
- Half bathrooms:1
- Living area:3,047 sq. ft.
Heating and cooling
- Cooling:Electric
- Heating:Forced Air Gas, Zoned
Structure and exterior
- Roof:Composition
- Year built:2025
- Building area:3,047 sq. ft.
Schools
- High school:Olathe Northwest
- Middle school:Prairie Trail
- Elementary school:Manchester Park
Utilities
- Water:City/Public
- Sewer:Public Sewer
Finances and disclosures
- Price:$829,950
- Price per sq. ft.:$272.38
New listings near 22152 W 94th Terrace
 $426,812Pending3 beds 2 baths1,580 sq. ft.
$426,812Pending3 beds 2 baths1,580 sq. ft.24972 W 94th Place, Lenexa, KS 66227
MLS# 2601401Listed by: REECENICHOLS - LEES SUMMIT- New
 $523,796Active4 beds 3 baths2,279 sq. ft.
$523,796Active4 beds 3 baths2,279 sq. ft.25050 W 94th Terrace, Lenexa, KS 66227
MLS# 2601321Listed by: REECENICHOLS - LEES SUMMIT - New
 $516,800Active3 beds 3 baths2,000 sq. ft.
$516,800Active3 beds 3 baths2,000 sq. ft.25067 W 94th Terrace, Lenexa, KS 66227
MLS# 2601324Listed by: REECENICHOLS - LEES SUMMIT - New
 $518,200Active3 beds 3 baths2,000 sq. ft.
$518,200Active3 beds 3 baths2,000 sq. ft.25069 W 94th Terrace, Lenexa, KS 66227
MLS# 2601329Listed by: REECENICHOLS - LEES SUMMIT  $942,279Pending4 beds 3 baths3,174 sq. ft.
$942,279Pending4 beds 3 baths3,174 sq. ft.24904 W 98th Place, Lenexa, KS 66227
MLS# 2600925Listed by: PRIME DEVELOPMENT LAND CO LLC $1,179,900Active4 beds 5 baths6,300 sq. ft.
$1,179,900Active4 beds 5 baths6,300 sq. ft.20308 W 92nd Street, Lenexa, KS 66220
MLS# 2568909Listed by: REECENICHOLS - LEAWOOD $685,000Pending4 beds 4 baths2,937 sq. ft.
$685,000Pending4 beds 4 baths2,937 sq. ft.22275 W 98th Terrace, Lenexa, KS 66220
MLS# 2597566Listed by: REAL BROKER, LLC $305,000Pending3 beds 2 baths1,739 sq. ft.
$305,000Pending3 beds 2 baths1,739 sq. ft.9938 Fair Lane Road, Lenexa, KS 66215
MLS# 2600825Listed by: REECENICHOLS - LEES SUMMIT- New
 $749,000Active4 beds 4 baths3,470 sq. ft.
$749,000Active4 beds 4 baths3,470 sq. ft.22622 W 87th Terrace, Lenexa, KS 66227
MLS# 2600637Listed by: REAL BROKER, LLC - New
 $550,000Active3 beds 3 baths2,586 sq. ft.
$550,000Active3 beds 3 baths2,586 sq. ft.21922 W 82nd Terrace, Lenexa, KS 66220
MLS# 2599411Listed by: REECENICHOLS -JOHNSON COUNTY W

