22164 W 94th Terrace, Lenexa, KS 66220
Local realty services provided by:Better Homes and Gardens Real Estate Kansas City Homes
22164 W 94th Terrace,Lenexa, KS 66220
$849,950
- 4 Beds
- 4 Baths
- 3,047 sq. ft.
- Single family
- Active
Listed by: debbie sinclair, teresa acklin
Office: prime development land co llc.
MLS#:2563311
Source:MOKS_HL
Price summary
- Price:$849,950
- Price per sq. ft.:$278.95
- Monthly HOA dues:$195
About this home
Located in Silverleaf, a premier maintenance-provided community, The Barrington offers a carefree lifestyle with no more mowing, weeding, edging, or snow removal—just more time to focus on what matters most. Enjoy the ease of low-maintenance living in a beautiful, thoughtfully designed home. Hilmann Homes proudly introduces The Barrington, a brand-new floor plan created with everything today’s buyers are looking for. Perfectly positioned on one of the best lots in the final phase of Silverleaf, this home backs directly to greenspace and offers expansive, uninterrupted views. Step into the spacious family room, where natural light pours through walls of windows, showcasing the scenic backdrop. Just outside, the covered deck invites you to relax or entertain while soaking in the peaceful surroundings. At the heart of the home, the kitchen blends functionality with style. A large granite island provides ample space for prep and gathering, while a super-sized walk-in pantry with a built-in coffee bar adds convenience and charm to daily life and entertaining alike. The finished lower level adds flexibility and comfort, featuring two additional bedrooms, a large rec room with a second fireplace, and a dedicated half bath—making it an ideal space for entertaining, guests, or extended stays. With a total of 3.5 baths, the layout allows for easy hosting while keeping private areas of the home undisturbed. The primary suite is designed as a relaxing retreat, with a spa-like bath that includes a freestanding tub, double vanities with granite countertops, and generous closet space. A built-in sink in the laundry room—conveniently connected to the primary closet—adds another layer of thoughtful functionality. Don't miss out on this amazing new home in the final phase of Silverleaf. Still time to make selections and make this truly your home.
Contact an agent
Home facts
- Year built:2025
- Listing ID #:2563311
- Added:155 day(s) ago
- Updated:December 17, 2025 at 10:33 PM
Rooms and interior
- Bedrooms:4
- Total bathrooms:4
- Full bathrooms:3
- Half bathrooms:1
- Living area:3,047 sq. ft.
Heating and cooling
- Cooling:Electric
- Heating:Forced Air Gas, Zoned
Structure and exterior
- Roof:Composition
- Year built:2025
- Building area:3,047 sq. ft.
Schools
- High school:Olathe Northwest
- Middle school:Prairie Trail
- Elementary school:Manchester Park
Utilities
- Water:City/Public
- Sewer:Public Sewer
Finances and disclosures
- Price:$849,950
- Price per sq. ft.:$278.95
New listings near 22164 W 94th Terrace
- Open Fri, 4am to 6pmNew
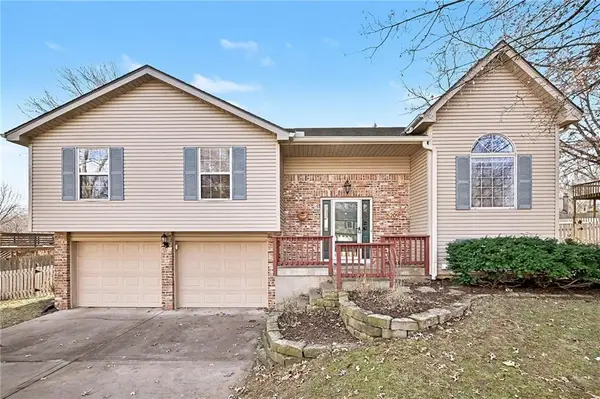 $375,000Active3 beds 3 baths2,080 sq. ft.
$375,000Active3 beds 3 baths2,080 sq. ft.15209 W 91st Place, Lenexa, KS 66219
MLS# 2592397Listed by: REECENICHOLS -THE VILLAGE 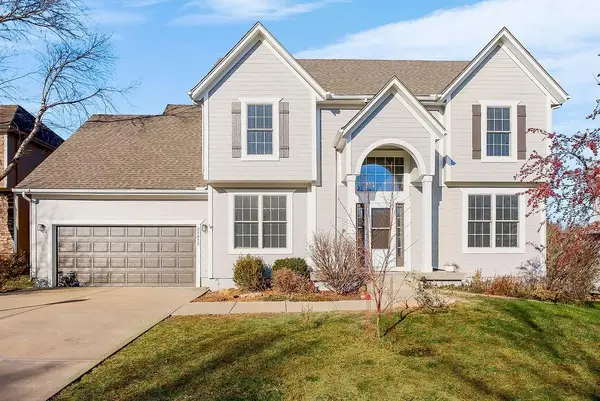 $515,000Active4 beds 4 baths3,291 sq. ft.
$515,000Active4 beds 4 baths3,291 sq. ft.21812 W 96th Street, Lenexa, KS 66220
MLS# 2588244Listed by: REECENICHOLS - OVERLAND PARK- New
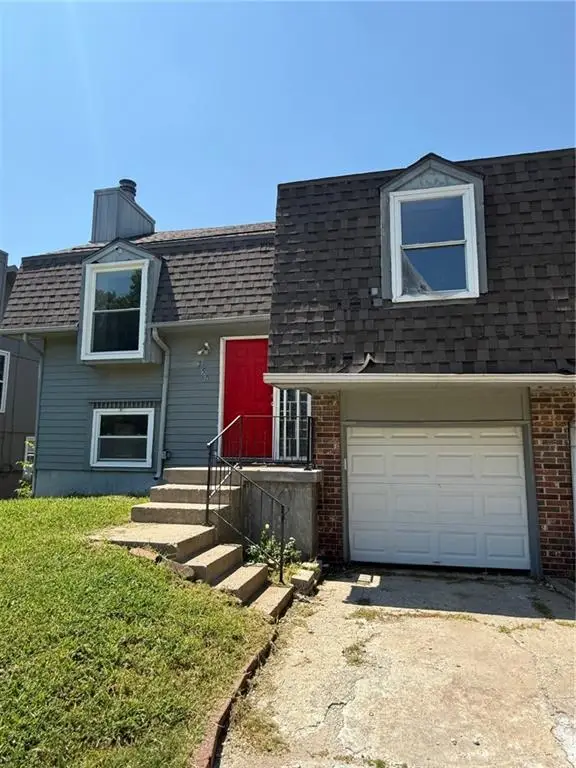 $205,000Active3 beds 2 baths1,341 sq. ft.
$205,000Active3 beds 2 baths1,341 sq. ft.7504 Monrovia Street, Lenexa, KS 66216
MLS# 2592359Listed by: PLATINUM REALTY LLC 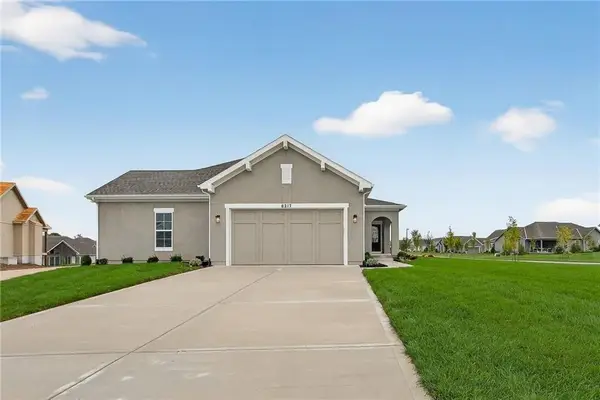 $578,335Pending3 beds 3 baths2,124 sq. ft.
$578,335Pending3 beds 3 baths2,124 sq. ft.8285 Brockway Street, Lenexa, KS 66220
MLS# 2592050Listed by: WEICHERT, REALTORS WELCH & COM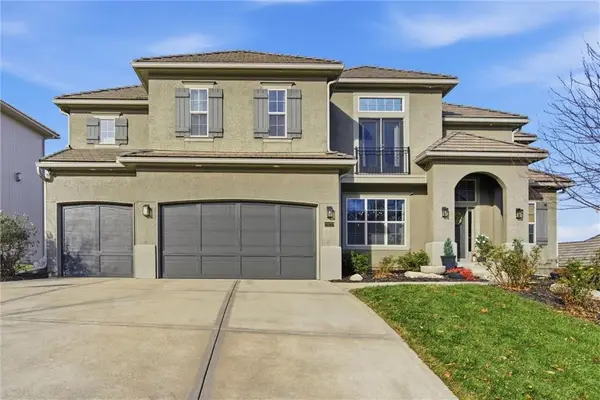 $875,000Pending6 beds 5 baths3,975 sq. ft.
$875,000Pending6 beds 5 baths3,975 sq. ft.20212 W 88th Street, Lenexa, KS 66220
MLS# 2591687Listed by: KANSAS CITY REALTY- New
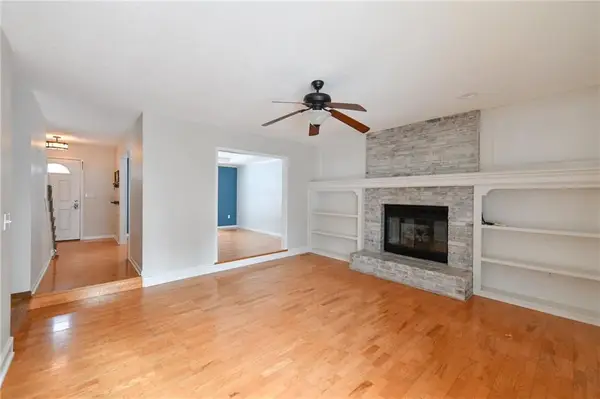 $419,000Active4 beds 4 baths2,548 sq. ft.
$419,000Active4 beds 4 baths2,548 sq. ft.15529 W 83rd Terrace, Lenexa, KS 66219
MLS# 2591798Listed by: HOUSE BROKERAGE - New
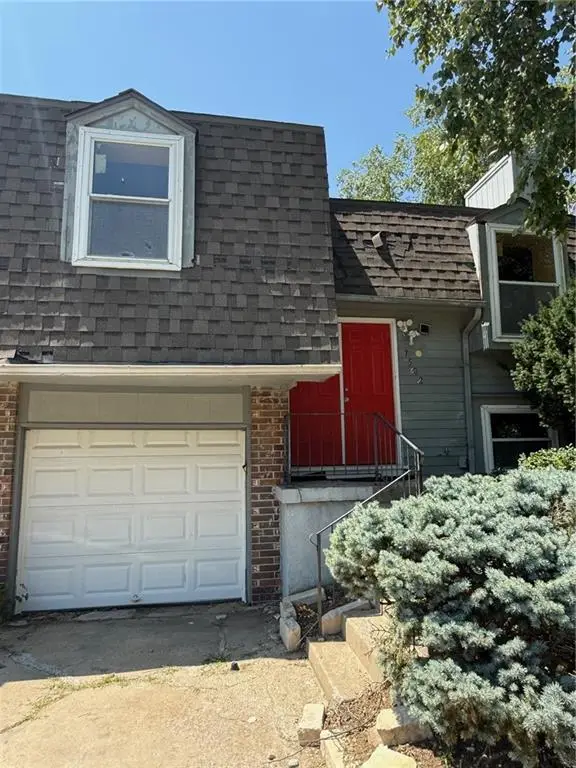 $215,000Active3 beds 2 baths1,341 sq. ft.
$215,000Active3 beds 2 baths1,341 sq. ft.7502 Monrovia Street, Lenexa, KS 66216
MLS# 2591816Listed by: PLATINUM REALTY LLC 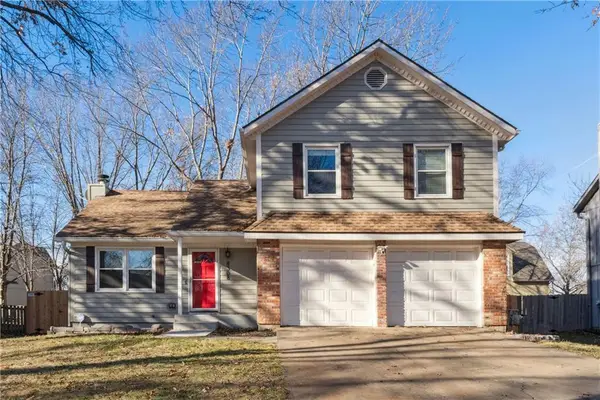 $399,900Active3 beds 3 baths2,178 sq. ft.
$399,900Active3 beds 3 baths2,178 sq. ft.8308 Tomashaw Street, Lenexa, KS 66219
MLS# 2591303Listed by: WALKER & CO. REAL ESTATE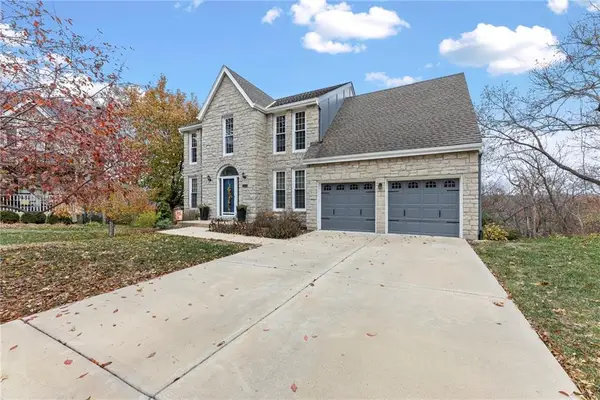 $515,000Pending5 beds 5 baths3,339 sq. ft.
$515,000Pending5 beds 5 baths3,339 sq. ft.7729 Acuff Lane, Lenexa, KS 66216
MLS# 2591351Listed by: REAL BROKER, LLC- New
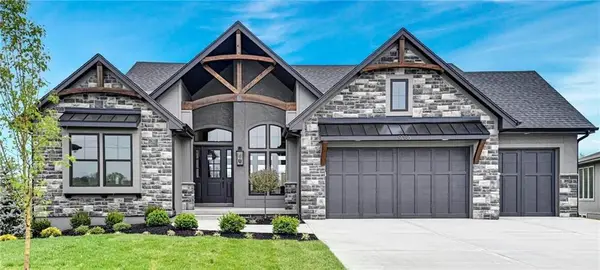 $1,699,000Active4 beds 3 baths2,540 sq. ft.
$1,699,000Active4 beds 3 baths2,540 sq. ft.8982 Ginger Street, Lenexa, KS 66227
MLS# 2591716Listed by: KELLER WILLIAMS PLATINUM PRTNR
