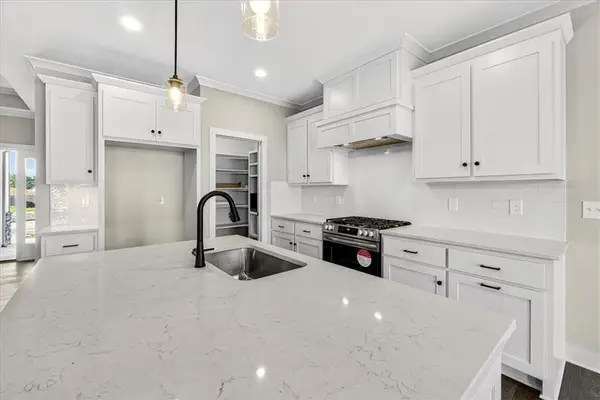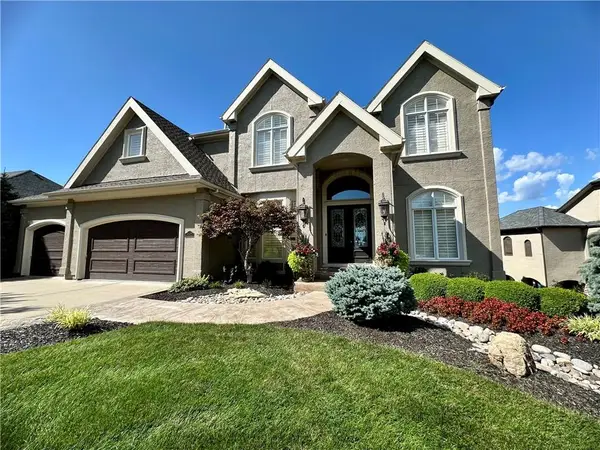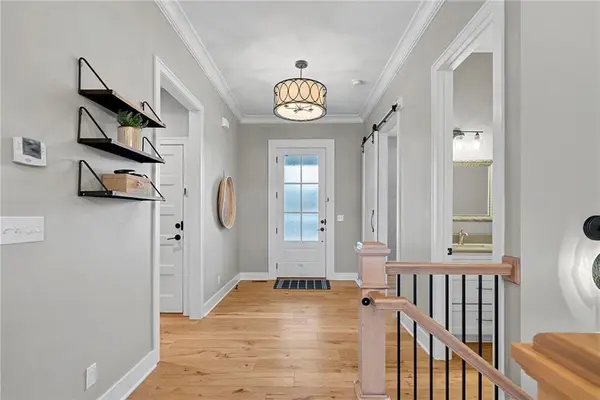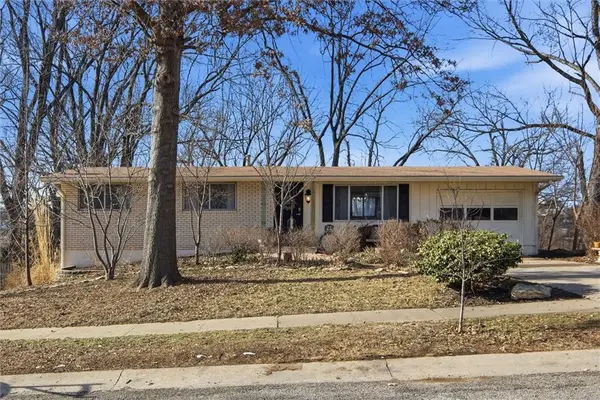22428 W 90th Terrace, Lenexa, KS 66227
Local realty services provided by:Better Homes and Gardens Real Estate Kansas City Homes
22428 W 90th Terrace,Lenexa, KS 66227
$930,000
- 4 Beds
- 3 Baths
- 3,140 sq. ft.
- Single family
- Active
Listed by: lisa brewer, tom bohanon
Office: keller williams platinum prtnr
MLS#:2581321
Source:Bay East, CCAR, bridgeMLS
Price summary
- Price:$930,000
- Price per sq. ft.:$296.18
- Monthly HOA dues:$75
About this home
WaterCrest Landing | Sunset Views. Elevated Living.
TIMELESS ELEGANCE MEETS MODERN FUNCTIONALITY. Introducing a stunning new home by Mears Quality Homes that perfectly balances timeless interior design with modern elegance. This luxurious home offers functional living space and is set on a premium lot backing to a private treeline in WaterCrest Landing.
Step inside and experience a sophisticated aesthetic, where custom finishes like detailed wainscoting and warm wood floors provide a sense of enduring quality, while the open-concept design and clean lines ensure modern functionality.
The thoughtful layout features a lavish main-level primary suite with a spa-like European shower, providing the ultimate daily retreat. An additional flex room/office on the main floor offers exceptional versatility.
Designed for the host, the home features an incredible walk-out lower level complete with a dedicated wet bar, spacious rec room, and full bath—the ideal space for grand entertaining. The living extends outdoors onto a covered patio, where the peaceful, wooded backdrop ensures your privacy.
This Mears Quality home delivers refined living, exceptional privacy, and is a must-see for those seeking enduring style in an amenity-rich community.
Contact an agent
Home facts
- Year built:2025
- Listing ID #:2581321
- Added:261 day(s) ago
- Updated:February 12, 2026 at 06:33 PM
Rooms and interior
- Bedrooms:4
- Total bathrooms:3
- Full bathrooms:3
- Living area:3,140 sq. ft.
Heating and cooling
- Cooling:Electric
- Heating:Forced Air Gas
Structure and exterior
- Roof:Composition
- Year built:2025
- Building area:3,140 sq. ft.
Schools
- High school:Olathe Northwest
- Middle school:Prairie Trail
- Elementary school:Manchester Park
Utilities
- Water:City/Public
- Sewer:Public Sewer
Finances and disclosures
- Price:$930,000
- Price per sq. ft.:$296.18
New listings near 22428 W 90th Terrace
 $426,812Pending3 beds 2 baths1,580 sq. ft.
$426,812Pending3 beds 2 baths1,580 sq. ft.24972 W 94th Place, Lenexa, KS 66227
MLS# 2601401Listed by: REECENICHOLS - LEES SUMMIT- New
 $523,796Active4 beds 3 baths2,279 sq. ft.
$523,796Active4 beds 3 baths2,279 sq. ft.25050 W 94th Terrace, Lenexa, KS 66227
MLS# 2601321Listed by: REECENICHOLS - LEES SUMMIT - New
 $516,800Active3 beds 3 baths2,000 sq. ft.
$516,800Active3 beds 3 baths2,000 sq. ft.25067 W 94th Terrace, Lenexa, KS 66227
MLS# 2601324Listed by: REECENICHOLS - LEES SUMMIT - New
 $518,200Active3 beds 3 baths2,000 sq. ft.
$518,200Active3 beds 3 baths2,000 sq. ft.25069 W 94th Terrace, Lenexa, KS 66227
MLS# 2601329Listed by: REECENICHOLS - LEES SUMMIT  $942,279Pending4 beds 3 baths3,174 sq. ft.
$942,279Pending4 beds 3 baths3,174 sq. ft.24904 W 98th Place, Lenexa, KS 66227
MLS# 2600925Listed by: PRIME DEVELOPMENT LAND CO LLC $1,179,900Active4 beds 5 baths6,300 sq. ft.
$1,179,900Active4 beds 5 baths6,300 sq. ft.20308 W 92nd Street, Lenexa, KS 66220
MLS# 2568909Listed by: REECENICHOLS - LEAWOOD $685,000Pending4 beds 4 baths2,937 sq. ft.
$685,000Pending4 beds 4 baths2,937 sq. ft.22275 W 98th Terrace, Lenexa, KS 66220
MLS# 2597566Listed by: REAL BROKER, LLC $305,000Pending3 beds 2 baths1,739 sq. ft.
$305,000Pending3 beds 2 baths1,739 sq. ft.9938 Fair Lane Road, Lenexa, KS 66215
MLS# 2600825Listed by: REECENICHOLS - LEES SUMMIT- New
 $749,000Active4 beds 4 baths3,470 sq. ft.
$749,000Active4 beds 4 baths3,470 sq. ft.22622 W 87th Terrace, Lenexa, KS 66227
MLS# 2600637Listed by: REAL BROKER, LLC - New
 $550,000Active3 beds 3 baths2,586 sq. ft.
$550,000Active3 beds 3 baths2,586 sq. ft.21922 W 82nd Terrace, Lenexa, KS 66220
MLS# 2599411Listed by: REECENICHOLS -JOHNSON COUNTY W

