22480 W 89th Terrace, Lenexa, KS 66227
Local realty services provided by:Better Homes and Gardens Real Estate Kansas City Homes
22480 W 89th Terrace,Lenexa, KS 66227
$709,950
- 4 Beds
- 3 Baths
- 2,707 sq. ft.
- Single family
- Active
Upcoming open houses
- Sat, Jan 0311:00 am - 04:00 pm
Listed by: lisa brewer, tom bohanon
Office: keller williams platinum prtnr
MLS#:2581212
Source:MOKS_HL
Price summary
- Price:$709,950
- Price per sq. ft.:$262.26
- Monthly HOA dues:$75
About this home
Affordable New Construction in PREMIER LOCATION, backs to trees! Brand new, Brookside Rev 1.5 Story by Spiess Custom Homes offering over 2,700 finished square feet of superior design. Situated on a serene, tree-lined lot directly across from Lake Lenexa and Black Hoof Park (trails & water access).
Main level features a spacious great room with soaring ceilings, beautiful fireplace with illuminated accent seating, wall of windows offering natural light and open concept floorplan. The gourmet kitchen offers granite, oversized island, gas cook-top, walk-in pantry and stainless steel appliances. The main floor also offers a 4th bedroom/office and full bath, plus the laundry room that walks through to the master closet. The master suite is situated just off the great room and is a retreat to unwind and relax in your private spa like bathroom with oversized shower, floating double vanity, and large walk-in closet.
The finished lower level includes a full bar with lounge area and spacious family room, secondary bedrooms and full bath, in addition to plenty of unfinished storage space.
Live the carefree WaterCrest lifestyle: Community pool, pickle ball courts, mini golf, playground area and maintenance provided optional. A rare combination of custom quality and unmatched natural setting.
Contact an agent
Home facts
- Year built:2025
- Listing ID #:2581212
- Added:85 day(s) ago
- Updated:January 03, 2026 at 10:41 PM
Rooms and interior
- Bedrooms:4
- Total bathrooms:3
- Full bathrooms:3
- Living area:2,707 sq. ft.
Heating and cooling
- Cooling:Electric
- Heating:Forced Air Gas
Structure and exterior
- Roof:Composition
- Year built:2025
- Building area:2,707 sq. ft.
Schools
- High school:Olathe Northwest
- Middle school:Prairie Trail
- Elementary school:Manchester Park
Utilities
- Water:City/Public
- Sewer:Public Sewer
Finances and disclosures
- Price:$709,950
- Price per sq. ft.:$262.26
New listings near 22480 W 89th Terrace
 $360,000Pending3 beds 3 baths1,123 sq. ft.
$360,000Pending3 beds 3 baths1,123 sq. ft.9201 Boehm Drive, Lenexa, KS 66219
MLS# 2594584Listed by: WEICHERT, REALTORS WELCH & COM- Open Sat, 1 to 3pm
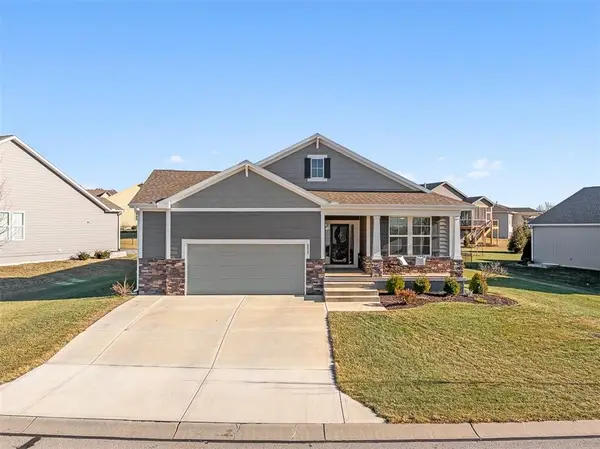 Listed by BHGRE$539,950Pending3 beds 3 baths2,391 sq. ft.
Listed by BHGRE$539,950Pending3 beds 3 baths2,391 sq. ft.8937 Sunray Drive, Lenexa, KS 66227
MLS# 2589104Listed by: BHG KANSAS CITY HOMES - New
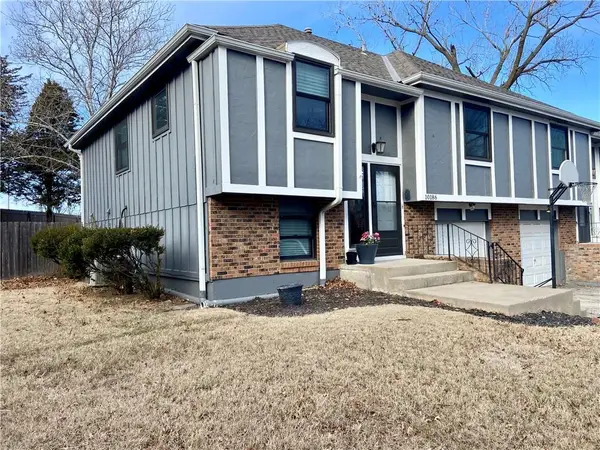 $269,900Active3 beds 2 baths1,540 sq. ft.
$269,900Active3 beds 2 baths1,540 sq. ft.10186 Haskins Street, Lenexa, KS 66215
MLS# 2594414Listed by: PLATINUM REALTY LLC - New
 $1,100,000Active6 beds 6 baths4,663 sq. ft.
$1,100,000Active6 beds 6 baths4,663 sq. ft.9382 Brownridge Street, Lenexa, KS 66220
MLS# 2594305Listed by: RE/MAX REALTY SUBURBAN INC - New
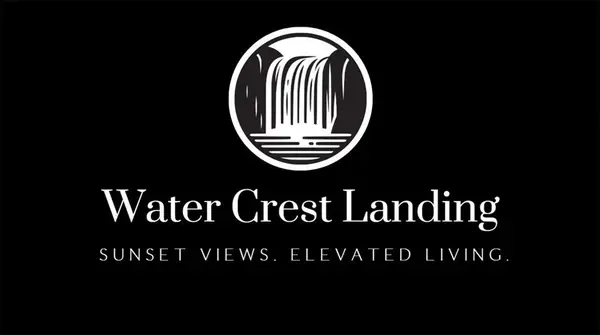 $2,999,000Active4 beds 3 baths6,378 sq. ft.
$2,999,000Active4 beds 3 baths6,378 sq. ft.8958 Ginger Street, Lenexa, KS 66227
MLS# 2593229Listed by: KELLER WILLIAMS PLATINUM PRTNR - New
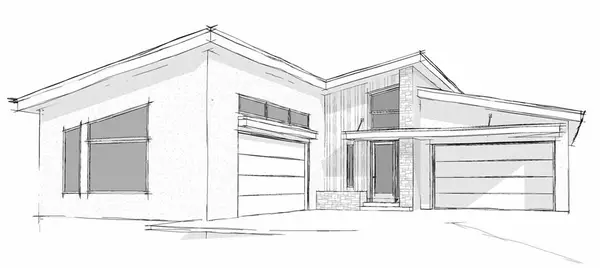 $1,925,000Active4 beds 5 baths4,304 sq. ft.
$1,925,000Active4 beds 5 baths4,304 sq. ft.8952 Ginger Street, Lenexa, KS 66227
MLS# 2593199Listed by: KELLER WILLIAMS PLATINUM PRTNR 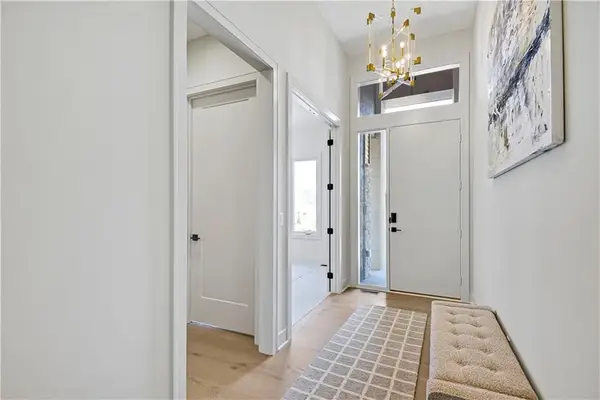 $748,550Active5 beds 3 baths3,234 sq. ft.
$748,550Active5 beds 3 baths3,234 sq. ft.22097 W 93rd Terrace, Lenexa, KS 66220
MLS# 2592942Listed by: PRIME DEVELOPMENT LAND CO LLC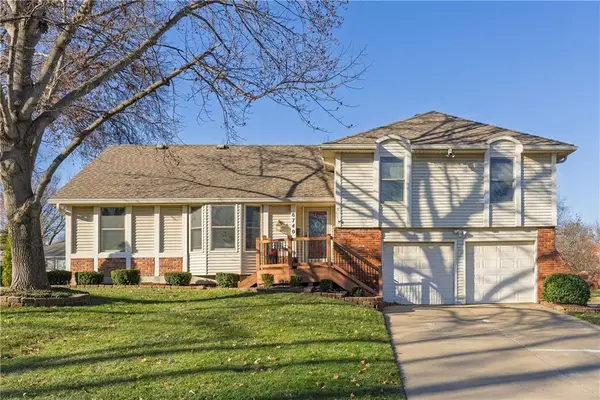 $395,000Pending4 beds 4 baths2,397 sq. ft.
$395,000Pending4 beds 4 baths2,397 sq. ft.8740 Park Street, Lenexa, KS 66215
MLS# 2592093Listed by: PLATINUM REALTY LLC- Open Sat, 11am to 4pm
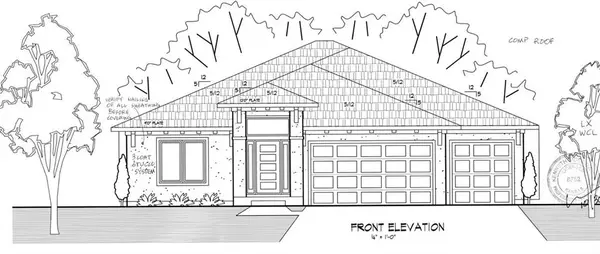 $989,900Active4 beds 3 baths3,059 sq. ft.
$989,900Active4 beds 3 baths3,059 sq. ft.8910 Ginger Street, Lenexa, KS 66227
MLS# 2592746Listed by: KELLER WILLIAMS PLATINUM PRTNR - Open Sat, 11am to 4pm
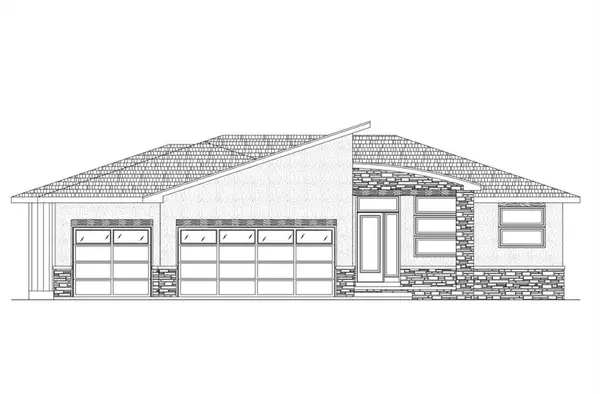 $996,780Active4 beds 4 baths3,693 sq. ft.
$996,780Active4 beds 4 baths3,693 sq. ft.22352 W 89th Terrace, Lenexa, KS 66227
MLS# 2592662Listed by: KELLER WILLIAMS PLATINUM PRTNR
