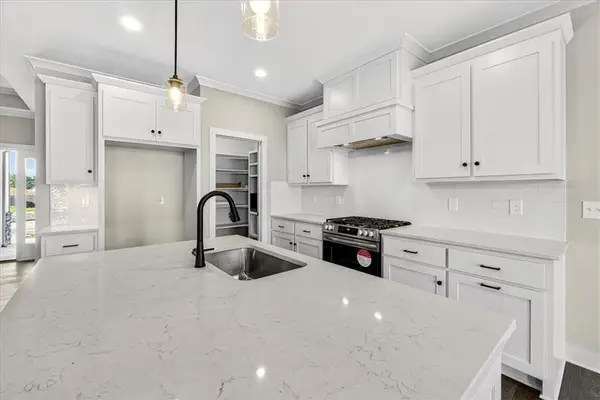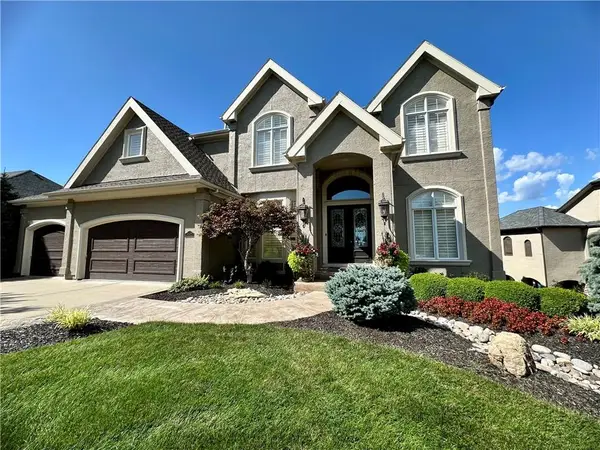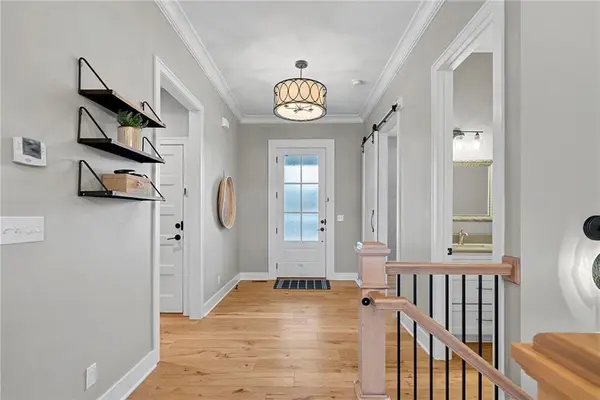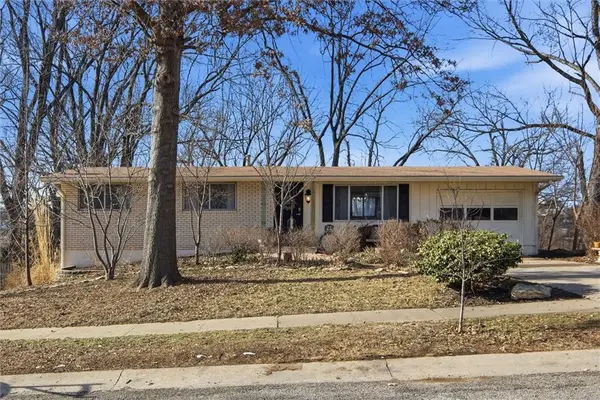22691 W 87th Street, Lenexa, KS 66227
Local realty services provided by:Better Homes and Gardens Real Estate Kansas City Homes
22691 W 87th Street,Lenexa, KS 66227
$765,000
- 4 Beds
- 4 Baths
- 3,186 sq. ft.
- Single family
- Active
Listed by: annie kennedy, tom bohanon
Office: realty executives
MLS#:2505312
Source:Bay East, CCAR, bridgeMLS
Price summary
- Price:$765,000
- Price per sq. ft.:$240.11
- Monthly HOA dues:$237
About this home
Welcome to this stunning 1.5-story home nestled amidst the tranquil backdrop of towering trees, offering a serene retreat with its back-to-nature setting. Boasting a walkout lower level, this residence seamlessly blends indoor and outdoor living, inviting you to immerse yourself in the beauty of nature. The main level is thoughtfully designed with convenience and versatility in mind. In addition to the master suite, there's a versatile office/den/flex room, providing the perfect space for remote work or quiet reflection. Whether you're entertaining guests or enjoying quiet evenings at home, the open layout seamlessly connects the living, dining, and kitchen areas, creating an inviting atmosphere for gatherings of all sizes. As you step inside, you're greeted by a spacious master suite that epitomizes luxury living. The highlight of the suite is an expansive tiled walk-in shower, offering a spa-like experience for ultimate relaxation and rejuvenation. Custom cabinetry throughout the home adds a touch of elegance and sophistication, while ensuring ample storage space for all your needs. Upstairs, a loft area awaits, offering a versatile space that can be adapted to suit your lifestyle, whether it's a cozy reading nook or a play area for children. Three additional bedrooms and two baths provide ample accommodations for family and guests, ensuring everyone has their own private retreat. Situated across from Lake Lenexa, outdoor enthusiasts will delight in the proximity to nature trails, fishing spots, and scenic picnic areas. Whether you're kayaking on the lake or simply enjoying a leisurely stroll along its shores, this idyllic location offers endless opportunities for outdoor enjoyment. MOVE IN READY!
Contact an agent
Home facts
- Year built:2024
- Listing ID #:2505312
- Added:544 day(s) ago
- Updated:February 12, 2026 at 04:33 PM
Rooms and interior
- Bedrooms:4
- Total bathrooms:4
- Full bathrooms:3
- Half bathrooms:1
- Living area:3,186 sq. ft.
Heating and cooling
- Cooling:Electric
- Heating:Forced Air Gas
Structure and exterior
- Roof:Composition
- Year built:2024
- Building area:3,186 sq. ft.
Schools
- High school:Olathe North
- Middle school:Prairie Trail
- Elementary school:Manchester Park
Utilities
- Water:City/Public
- Sewer:City/Public
Finances and disclosures
- Price:$765,000
- Price per sq. ft.:$240.11
New listings near 22691 W 87th Street
 $426,812Pending3 beds 2 baths1,580 sq. ft.
$426,812Pending3 beds 2 baths1,580 sq. ft.24972 W 94th Place, Lenexa, KS 66227
MLS# 2601401Listed by: REECENICHOLS - LEES SUMMIT- New
 $523,796Active4 beds 3 baths2,279 sq. ft.
$523,796Active4 beds 3 baths2,279 sq. ft.25050 W 94th Terrace, Lenexa, KS 66227
MLS# 2601321Listed by: REECENICHOLS - LEES SUMMIT - New
 $516,800Active3 beds 3 baths2,000 sq. ft.
$516,800Active3 beds 3 baths2,000 sq. ft.25067 W 94th Terrace, Lenexa, KS 66227
MLS# 2601324Listed by: REECENICHOLS - LEES SUMMIT - New
 $518,200Active3 beds 3 baths2,000 sq. ft.
$518,200Active3 beds 3 baths2,000 sq. ft.25069 W 94th Terrace, Lenexa, KS 66227
MLS# 2601329Listed by: REECENICHOLS - LEES SUMMIT  $942,279Pending4 beds 3 baths3,174 sq. ft.
$942,279Pending4 beds 3 baths3,174 sq. ft.24904 W 98th Place, Lenexa, KS 66227
MLS# 2600925Listed by: PRIME DEVELOPMENT LAND CO LLC $1,179,900Active4 beds 5 baths6,300 sq. ft.
$1,179,900Active4 beds 5 baths6,300 sq. ft.20308 W 92nd Street, Lenexa, KS 66220
MLS# 2568909Listed by: REECENICHOLS - LEAWOOD $685,000Pending4 beds 4 baths2,937 sq. ft.
$685,000Pending4 beds 4 baths2,937 sq. ft.22275 W 98th Terrace, Lenexa, KS 66220
MLS# 2597566Listed by: REAL BROKER, LLC $305,000Pending3 beds 2 baths1,739 sq. ft.
$305,000Pending3 beds 2 baths1,739 sq. ft.9938 Fair Lane Road, Lenexa, KS 66215
MLS# 2600825Listed by: REECENICHOLS - LEES SUMMIT- New
 $749,000Active4 beds 4 baths3,470 sq. ft.
$749,000Active4 beds 4 baths3,470 sq. ft.22622 W 87th Terrace, Lenexa, KS 66227
MLS# 2600637Listed by: REAL BROKER, LLC - New
 $550,000Active3 beds 3 baths2,586 sq. ft.
$550,000Active3 beds 3 baths2,586 sq. ft.21922 W 82nd Terrace, Lenexa, KS 66220
MLS# 2599411Listed by: REECENICHOLS -JOHNSON COUNTY W

