24912 W 98th Place, Lenexa, KS 66227
Local realty services provided by:Better Homes and Gardens Real Estate Kansas City Homes
24912 W 98th Place,Lenexa, KS 66227
$779,950
- 4 Beds
- 4 Baths
- 3,029 sq. ft.
- Single family
- Active
Listed by: debbie sinclair, teresa acklin
Office: prime development land co llc.
MLS#:2519569
Source:MOKS_HL
Price summary
- Price:$779,950
- Price per sq. ft.:$257.49
- Monthly HOA dues:$195
About this home
The Chesapeake II.5 Silver by Hilmann Homes offers a blend of luxury and natural beauty. Nestled on a treed lot, its covered deck provides breathtaking views of the surroundings and wildlife. The heart of the home, the kitchen, boasts a large island with a granite top, complemented by a walk-in pantry. Soft-close drawers, extensive trim work, walls of windows, wood floors and much more make this home feel very inviting. The great room features a stunning fireplace with floating shelves. The master suite promises relaxation with its spa-like bath, complete with a freestanding tub and granite-topped double vanity sinks and best of all - 2 walk-in closets! Additional highlights include a main-level laundry, an extra bedroom/office, and a lower level designed for entertainment, featuring a second fireplace, wet bar, and two more bedrooms with a bath. Lower level also has a 1/2 bath. In essence, the Chesapeake II.5 Silver offers a harmonious blend of comfort, style, and functionality for discerning homeowners. Carefree living - for $195 a month, no more mowing, weeding or edging or snow shoveling. Spend time doing the things you love. Come out and see what Canyon Creek has to offer. This home won't last, great plan, great location, great price & great builder.
Contact an agent
Home facts
- Listing ID #:2519569
- Added:400 day(s) ago
- Updated:December 17, 2025 at 10:33 PM
Rooms and interior
- Bedrooms:4
- Total bathrooms:4
- Full bathrooms:3
- Half bathrooms:1
- Living area:3,029 sq. ft.
Heating and cooling
- Cooling:Electric
- Heating:Forced Air Gas
Structure and exterior
- Roof:Composition
- Building area:3,029 sq. ft.
Schools
- High school:Olathe Northwest
- Middle school:Prairie Trail
- Elementary school:Canyon Creek
Utilities
- Water:City/Public
- Sewer:Public Sewer
Finances and disclosures
- Price:$779,950
- Price per sq. ft.:$257.49
New listings near 24912 W 98th Place
- Open Fri, 4am to 6pmNew
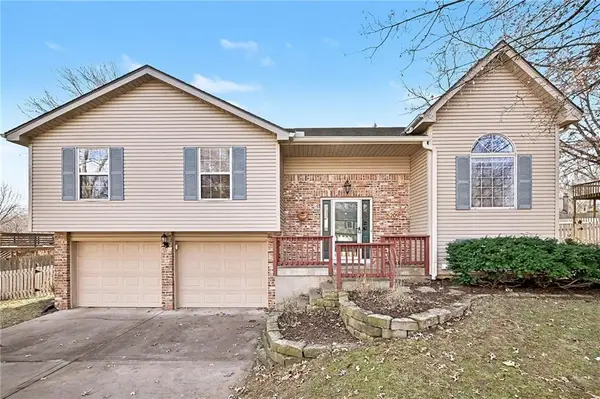 $375,000Active3 beds 3 baths2,080 sq. ft.
$375,000Active3 beds 3 baths2,080 sq. ft.15209 W 91st Place, Lenexa, KS 66219
MLS# 2592397Listed by: REECENICHOLS -THE VILLAGE 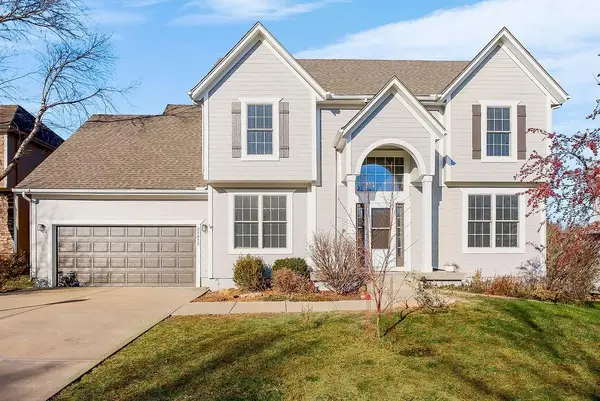 $515,000Active4 beds 4 baths3,291 sq. ft.
$515,000Active4 beds 4 baths3,291 sq. ft.21812 W 96th Street, Lenexa, KS 66220
MLS# 2588244Listed by: REECENICHOLS - OVERLAND PARK- New
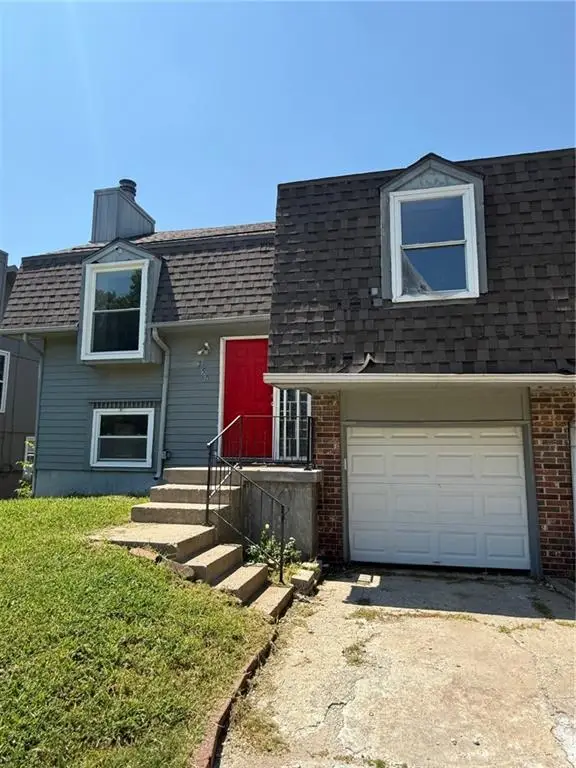 $205,000Active3 beds 2 baths1,341 sq. ft.
$205,000Active3 beds 2 baths1,341 sq. ft.7504 Monrovia Street, Lenexa, KS 66216
MLS# 2592359Listed by: PLATINUM REALTY LLC 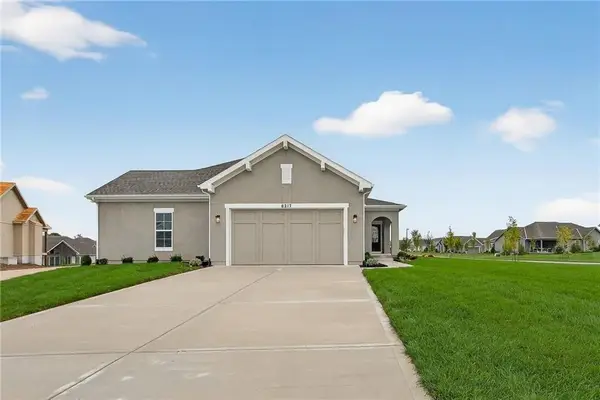 $578,335Pending3 beds 3 baths2,124 sq. ft.
$578,335Pending3 beds 3 baths2,124 sq. ft.8285 Brockway Street, Lenexa, KS 66220
MLS# 2592050Listed by: WEICHERT, REALTORS WELCH & COM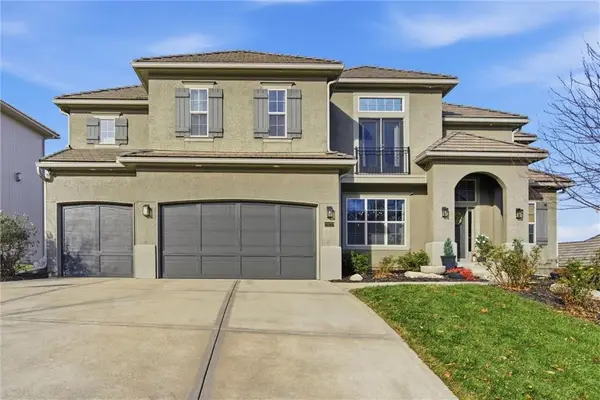 $875,000Pending6 beds 5 baths3,975 sq. ft.
$875,000Pending6 beds 5 baths3,975 sq. ft.20212 W 88th Street, Lenexa, KS 66220
MLS# 2591687Listed by: KANSAS CITY REALTY- New
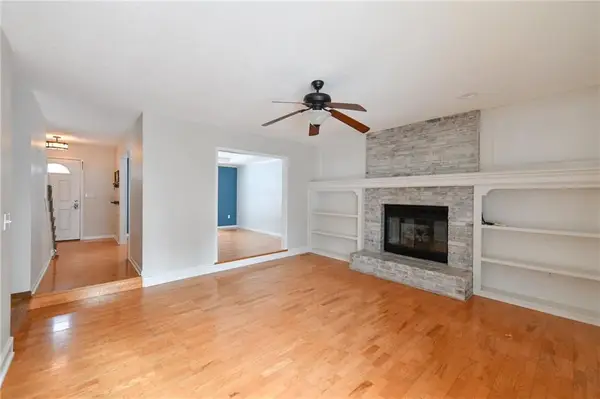 $419,000Active4 beds 4 baths2,548 sq. ft.
$419,000Active4 beds 4 baths2,548 sq. ft.15529 W 83rd Terrace, Lenexa, KS 66219
MLS# 2591798Listed by: HOUSE BROKERAGE - New
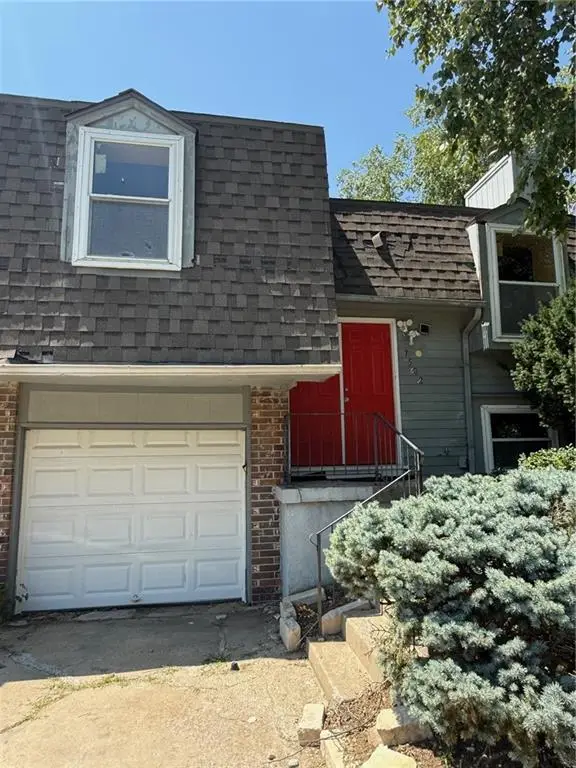 $215,000Active3 beds 2 baths1,341 sq. ft.
$215,000Active3 beds 2 baths1,341 sq. ft.7502 Monrovia Street, Lenexa, KS 66216
MLS# 2591816Listed by: PLATINUM REALTY LLC 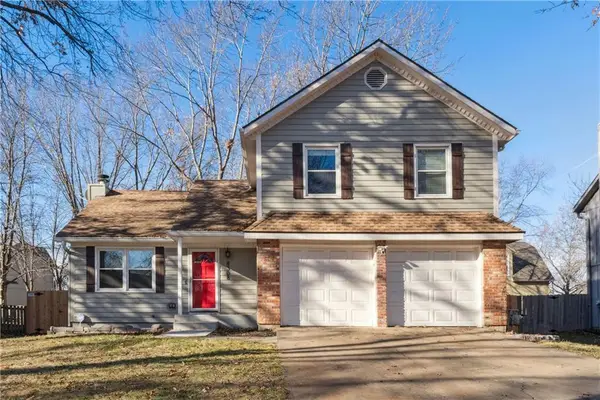 $399,900Active3 beds 3 baths2,178 sq. ft.
$399,900Active3 beds 3 baths2,178 sq. ft.8308 Tomashaw Street, Lenexa, KS 66219
MLS# 2591303Listed by: WALKER & CO. REAL ESTATE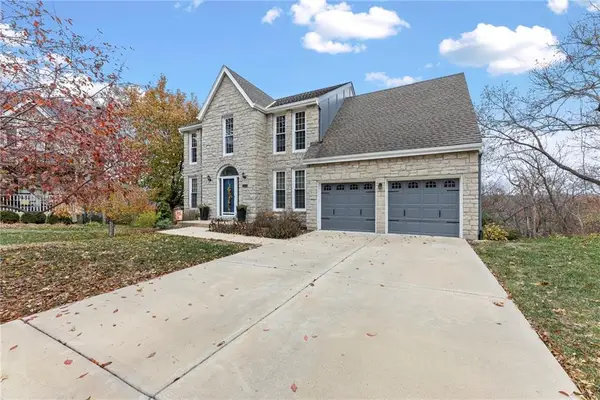 $515,000Pending5 beds 5 baths3,339 sq. ft.
$515,000Pending5 beds 5 baths3,339 sq. ft.7729 Acuff Lane, Lenexa, KS 66216
MLS# 2591351Listed by: REAL BROKER, LLC- New
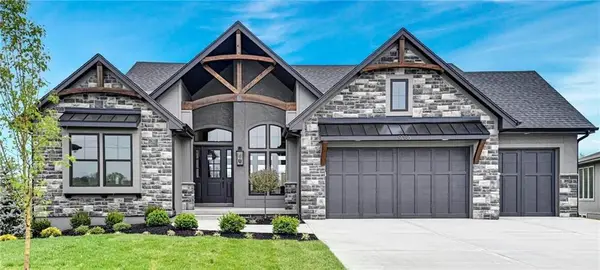 $1,699,000Active4 beds 3 baths2,540 sq. ft.
$1,699,000Active4 beds 3 baths2,540 sq. ft.8982 Ginger Street, Lenexa, KS 66227
MLS# 2591716Listed by: KELLER WILLIAMS PLATINUM PRTNR
