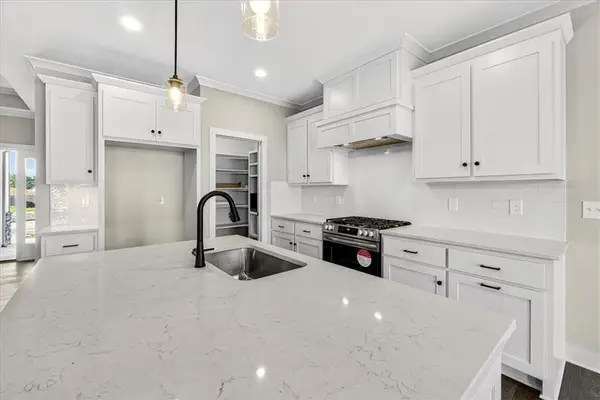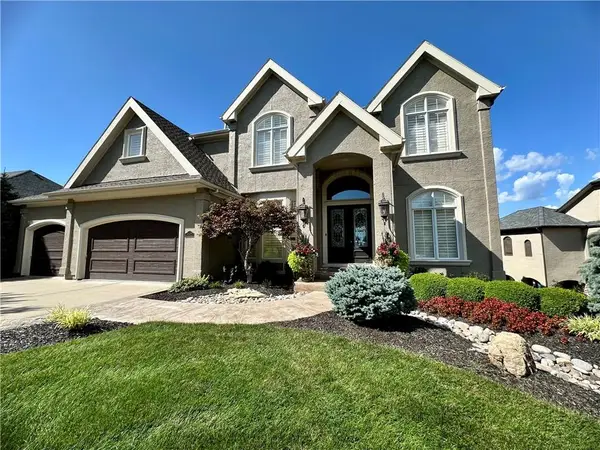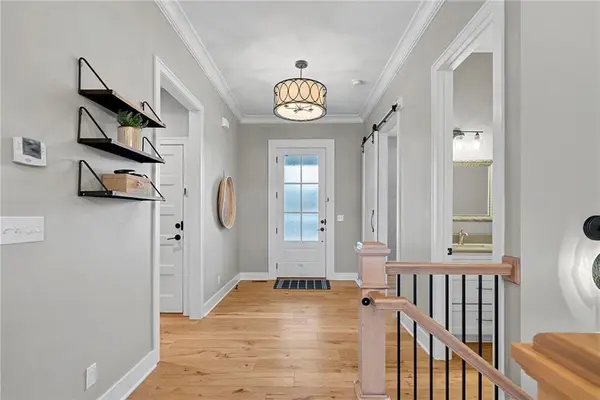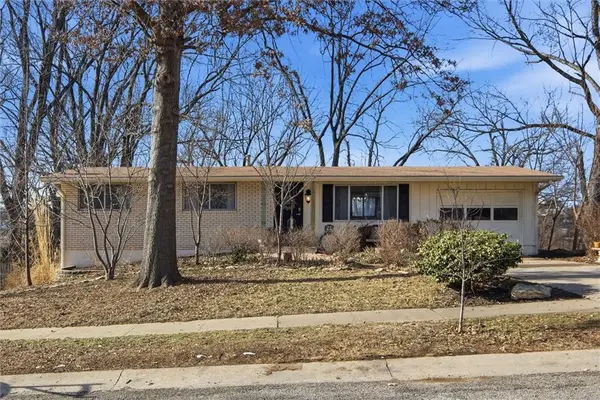24916 W 98th Place, Lenexa, KS 66227
Local realty services provided by:Better Homes and Gardens Real Estate Kansas City Homes
24916 W 98th Place,Lenexa, KS 66227
$900,625
- 4 Beds
- 4 Baths
- 3,255 sq. ft.
- Single family
- Active
Listed by: teresa acklin, debbie sinclair
Office: prime development land co llc.
MLS#:2567020
Source:Bay East, CCAR, bridgeMLS
Price summary
- Price:$900,625
- Price per sq. ft.:$276.69
- Monthly HOA dues:$195
About this home
The Amazing Rosebud by Roeser Homes – A True Showstopper! Step through the front door and be wowed by all the stunning features this home offers. From elegant arched doorways to soaring ceilings and a dramatic wall of windows, every detail makes a statement. The spacious main level boasts a grand staircase, a prep kitchen, and a large dining area that easily fits a table for eight. The oversized island seats four and overlooks the covered deck with its cozy outdoor fireplace—perfect for entertaining. The primary suite is privately tucked away and includes a luxurious freestanding tub, double vanities, and a generous roll-in shower. For added convenience, the closet connects directly to the laundry room. Also on the main level is a second bedroom—ideal for guests or a home office. The finished lower level features two additional bedrooms, two bathrooms, a large entertaining space with a wet bar, and yes—there’s still plenty of storage. Canyon Creek Forest is a maintenance-provided community, meaning lawn care, landscaping, and snow removal are all taken care of — giving you more time to enjoy the things you love. Estimated completion: February — and there’s still time to make interior selections to personalize the home to your style! ***PICTURES ARE OF MODEL HOME NOT ACTUAL HOME****
Contact an agent
Home facts
- Listing ID #:2567020
- Added:193 day(s) ago
- Updated:February 12, 2026 at 05:33 PM
Rooms and interior
- Bedrooms:4
- Total bathrooms:4
- Full bathrooms:4
- Living area:3,255 sq. ft.
Heating and cooling
- Cooling:Electric
- Heating:Forced Air Gas
Structure and exterior
- Roof:Composition
- Building area:3,255 sq. ft.
Schools
- High school:Olathe Northwest
- Middle school:Prairie Trail
- Elementary school:Canyon Creek
Utilities
- Water:City/Public
- Sewer:Public Sewer
Finances and disclosures
- Price:$900,625
- Price per sq. ft.:$276.69
New listings near 24916 W 98th Place
 $426,812Pending3 beds 2 baths1,580 sq. ft.
$426,812Pending3 beds 2 baths1,580 sq. ft.24972 W 94th Place, Lenexa, KS 66227
MLS# 2601401Listed by: REECENICHOLS - LEES SUMMIT- New
 $523,796Active4 beds 3 baths2,279 sq. ft.
$523,796Active4 beds 3 baths2,279 sq. ft.25050 W 94th Terrace, Lenexa, KS 66227
MLS# 2601321Listed by: REECENICHOLS - LEES SUMMIT - New
 $516,800Active3 beds 3 baths2,000 sq. ft.
$516,800Active3 beds 3 baths2,000 sq. ft.25067 W 94th Terrace, Lenexa, KS 66227
MLS# 2601324Listed by: REECENICHOLS - LEES SUMMIT - New
 $518,200Active3 beds 3 baths2,000 sq. ft.
$518,200Active3 beds 3 baths2,000 sq. ft.25069 W 94th Terrace, Lenexa, KS 66227
MLS# 2601329Listed by: REECENICHOLS - LEES SUMMIT  $942,279Pending4 beds 3 baths3,174 sq. ft.
$942,279Pending4 beds 3 baths3,174 sq. ft.24904 W 98th Place, Lenexa, KS 66227
MLS# 2600925Listed by: PRIME DEVELOPMENT LAND CO LLC $1,179,900Active4 beds 5 baths6,300 sq. ft.
$1,179,900Active4 beds 5 baths6,300 sq. ft.20308 W 92nd Street, Lenexa, KS 66220
MLS# 2568909Listed by: REECENICHOLS - LEAWOOD $685,000Pending4 beds 4 baths2,937 sq. ft.
$685,000Pending4 beds 4 baths2,937 sq. ft.22275 W 98th Terrace, Lenexa, KS 66220
MLS# 2597566Listed by: REAL BROKER, LLC $305,000Pending3 beds 2 baths1,739 sq. ft.
$305,000Pending3 beds 2 baths1,739 sq. ft.9938 Fair Lane Road, Lenexa, KS 66215
MLS# 2600825Listed by: REECENICHOLS - LEES SUMMIT- New
 $749,000Active4 beds 4 baths3,470 sq. ft.
$749,000Active4 beds 4 baths3,470 sq. ft.22622 W 87th Terrace, Lenexa, KS 66227
MLS# 2600637Listed by: REAL BROKER, LLC - New
 $550,000Active3 beds 3 baths2,586 sq. ft.
$550,000Active3 beds 3 baths2,586 sq. ft.21922 W 82nd Terrace, Lenexa, KS 66220
MLS# 2599411Listed by: REECENICHOLS -JOHNSON COUNTY W

