24976 W 87th Street, Lenexa, KS 66227
Local realty services provided by:Better Homes and Gardens Real Estate Kansas City Homes
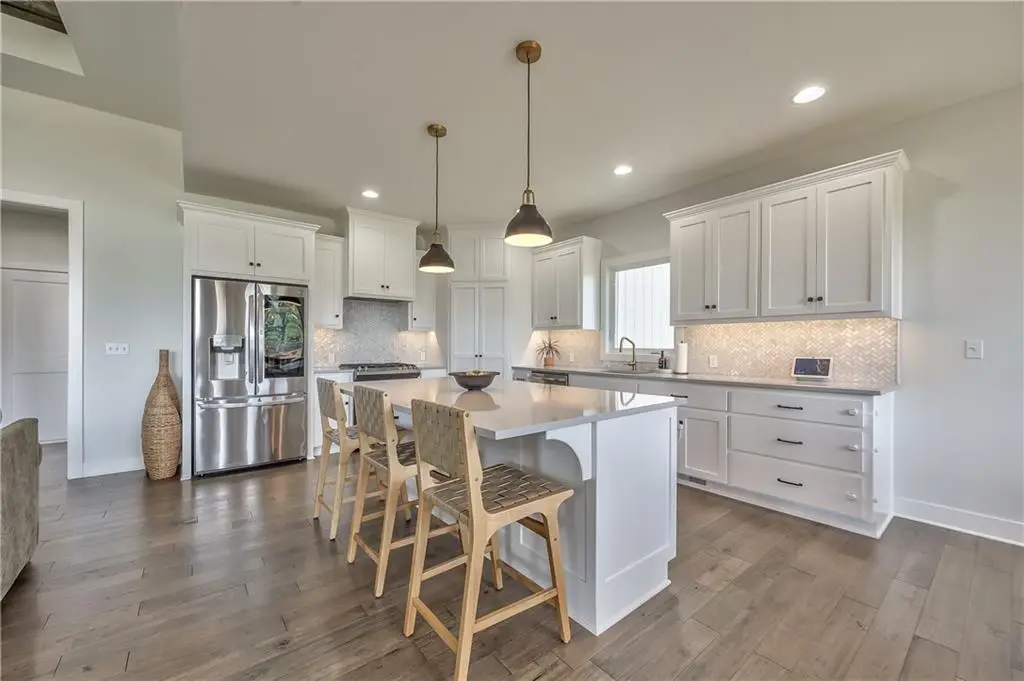
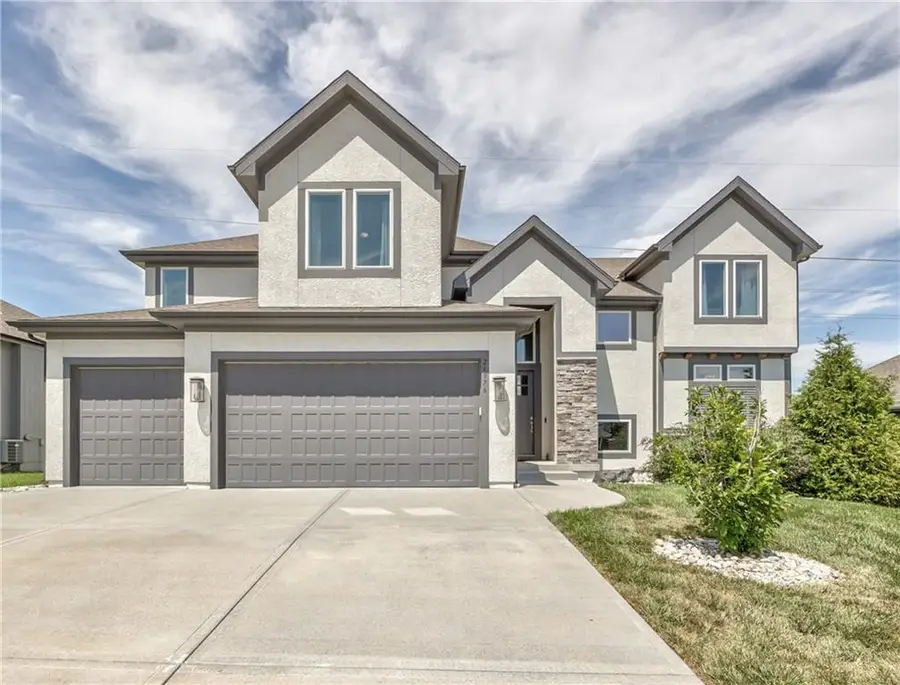
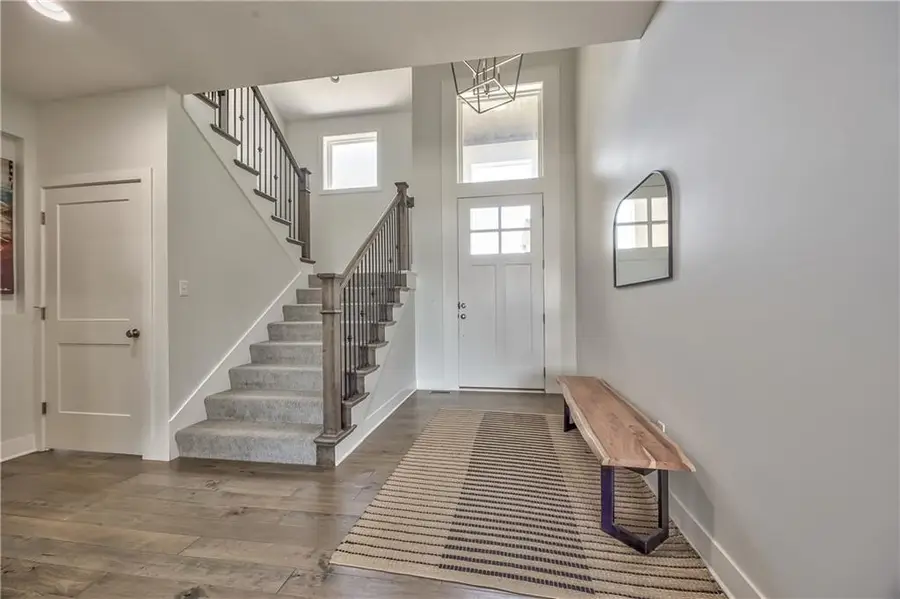
24976 W 87th Street,Lenexa, KS 66227
$648,950
- 4 Beds
- 4 Baths
- 2,947 sq. ft.
- Single family
- Active
Listed by:guide group
Office:compass realty group
MLS#:2558590
Source:MOKS_HL
Price summary
- Price:$648,950
- Price per sq. ft.:$220.21
- Monthly HOA dues:$54.17
About this home
Back on Market - No Fault of Seller! This is THE ONE! This 1.5 Story, 4 bedroom, 3.5 bathroom home has nearly 3,000 SqFt and plenty of room to spread out! It is just 5yrs young, with recent updates, making it the perfect modern & functional home! Soaring ceilings and tons of natural light greet you as you enter the home. The gorgeous great room features a wood-plank inset ceiling, stack-stone fireplace, floating shelves & hardwood flooring...which continues into the kitchen, dining room, mud room & powder room. The great room opens to the kitchen and dining room. With this modern, open-concept design, you will have plenty of space to host gatherings. The stunning kitchen features white cabinetry, marble backsplash, quartz countertops, SS appliances, a large island & walk-in pantry. The hidden walk-in pantry features an abundance of storage space plus coffee bar/appliance nook, giving you the perfect hide out so your countertops remain clutter free. The dining room walks out to a huge, covered deck with ceiling fan...which overlooks an additional patio & fenced backyard. The convenient mud room features a closet + built-in bench and leads to a 3 car garage with an EV charger. The main floor primary suite is its own retreat featuring an awesome accent wall & dreamy, spa-like bath with quartz counters, a soaking tub & large shower. The spacious walk-in closet features ample hanging space plus a storage island. Upstairs, the bonus loft has plenty of space for kids and/or guests to lounge + 3 more bedrooms & 2 full baths. All of the bedrooms have direct access to the baths & walk-in closets. The unfinished, daylight & walk-out lower level is ready for your finishing touches. The concrete floor has been sealed. The walk-out opens to a covered patio. In-ground sprinkler system, fresh interior paint & updated lighting throughout. This home is conveniently located close to schools, shopping & highway access. The Timbers at Clear Creek features a fabulous community pool.
Contact an agent
Home facts
- Year built:2020
- Listing Id #:2558590
- Added:36 day(s) ago
- Updated:August 07, 2025 at 07:42 PM
Rooms and interior
- Bedrooms:4
- Total bathrooms:4
- Full bathrooms:3
- Half bathrooms:1
- Living area:2,947 sq. ft.
Heating and cooling
- Cooling:Electric
- Heating:Forced Air Gas
Structure and exterior
- Roof:Composition
- Year built:2020
- Building area:2,947 sq. ft.
Schools
- High school:De Soto
- Middle school:Mill Creek
- Elementary school:Mize
Utilities
- Water:City/Public
- Sewer:Public Sewer
Finances and disclosures
- Price:$648,950
- Price per sq. ft.:$220.21
New listings near 24976 W 87th Street
- New
 $510,000Active4 beds 3 baths2,831 sq. ft.
$510,000Active4 beds 3 baths2,831 sq. ft.8331 Allman Road, Lenexa, KS 66219
MLS# 2568388Listed by: GENSTONE REALTY - New
 $699,000Active4 beds 3 baths3,183 sq. ft.
$699,000Active4 beds 3 baths3,183 sq. ft.9906 Fountain Circle, Lenexa, KS 66220
MLS# 2567331Listed by: WEICHERT, REALTORS WELCH & COM - New
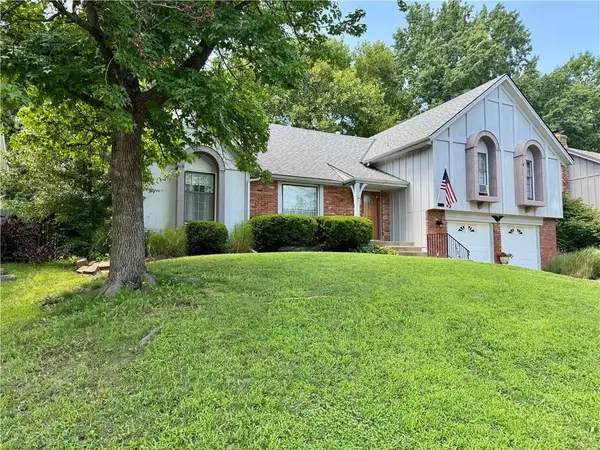 $360,000Active4 beds 3 baths2,112 sq. ft.
$360,000Active4 beds 3 baths2,112 sq. ft.10126 Earnshaw Street, Lenexa, KS 66215
MLS# 2567429Listed by: KW DIAMOND PARTNERS - Open Sat, 1 to 3pmNew
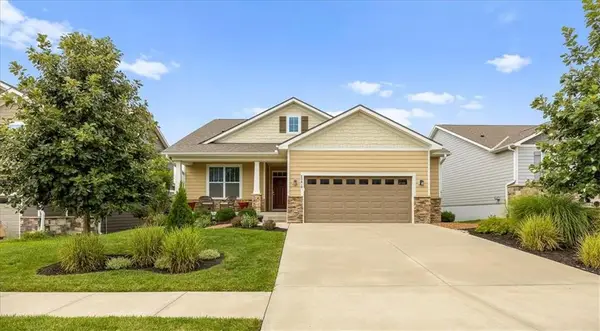 $539,900Active4 beds 3 baths2,520 sq. ft.
$539,900Active4 beds 3 baths2,520 sq. ft.23610 W 92nd Street, Lenexa, KS 66227
MLS# 2567428Listed by: KELLER WILLIAMS REALTY PARTNERS INC.  $490,000Pending3 beds 3 baths2,143 sq. ft.
$490,000Pending3 beds 3 baths2,143 sq. ft.24111 W 95th Street, Lenexa, KS 66227
MLS# 2568887Listed by: REALTY EXECUTIVES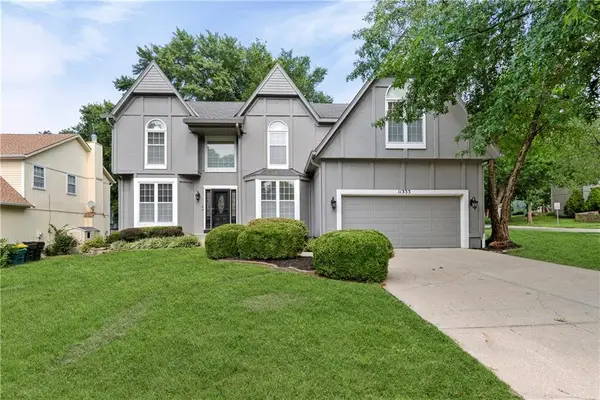 $479,000Pending4 beds 4 baths3,683 sq. ft.
$479,000Pending4 beds 4 baths3,683 sq. ft.11333 Acuff Lane, Lenexa, KS 66215
MLS# 2565780Listed by: COMPASS REALTY GROUP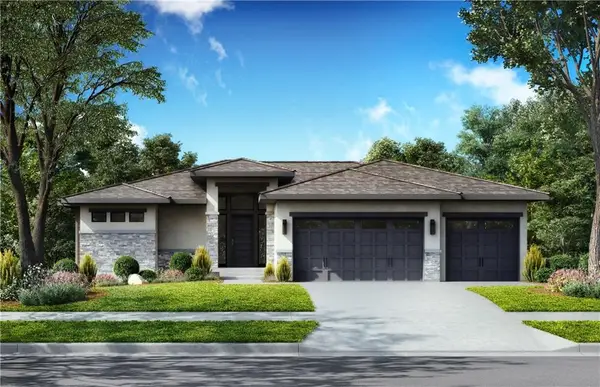 $969,858Pending4 beds 4 baths3,081 sq. ft.
$969,858Pending4 beds 4 baths3,081 sq. ft.7935 Millridge Street, Shawnee, KS 66220
MLS# 2568711Listed by: WEICHERT, REALTORS WELCH & COM- New
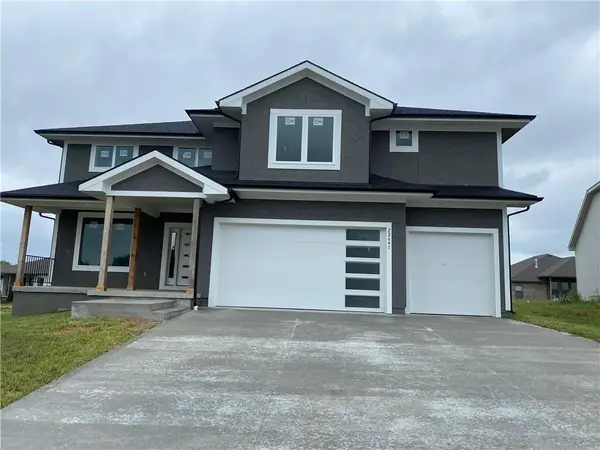 $635,000Active4 beds 3 baths2,685 sq. ft.
$635,000Active4 beds 3 baths2,685 sq. ft.22641 W 87th Terrace, Lenexa, KS 66227
MLS# 2568380Listed by: REALTY EXECUTIVES - New
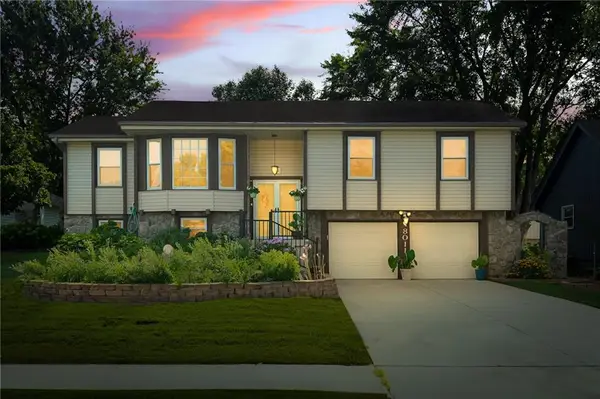 $449,000Active4 beds 3 baths2,353 sq. ft.
$449,000Active4 beds 3 baths2,353 sq. ft.8011 Gillette Street, Lenexa, KS 66215
MLS# 2568326Listed by: ORENDA REAL ESTATE SERVICES - New
 $771,050Active5 beds 3 baths3,234 sq. ft.
$771,050Active5 beds 3 baths3,234 sq. ft.25047 W 98th Place, Lenexa, KS 66227
MLS# 2568327Listed by: PRIME DEVELOPMENT LAND CO LLC
