24976 W 87th Street, Lenexa, KS 66227
Local realty services provided by:Better Homes and Gardens Real Estate Kansas City Homes
24976 W 87th Street,Lenexa, KS 66227
$619,000
- 4 Beds
- 4 Baths
- 2,947 sq. ft.
- Single family
- Pending
Listed by: david van noy jr.
Office: van noy real estate
MLS#:2575335
Source:MOKS_HL
Price summary
- Price:$619,000
- Price per sq. ft.:$210.04
About this home
This 1.5 story home offers 4 bedrooms, 3.5 bathrooms, and nearly 3,000 square feet of space with recent updates including new interior paint and lighting. Built just five years ago, the main level features soaring ceilings, natural light, and hardwood floors throughout the living, kitchen, dining, mud room, and powder room areas. The open-concept great room includes a wood-plank inset ceiling, stacked-stone fireplace, and floating shelves, flowing into a gourmet kitchen with white cabinetry, quartz counters, marble backsplash, stainless steel appliances, a large island, and a hidden walk-in pantry with a coffee bar and appliance storage. The dining area opens to a covered deck with a ceiling fan and a fenced backyard with an additional patio.
The main-level primary suite includes a feature wall, a spa-style bath with a soaking tub, large shower, quartz counters, and a walk-in closet with center island. Upstairs, a spacious loft connects to three more bedrooms, each with walk-in closets and direct access to two full baths. The unfinished daylight, walk-out basement has sealed concrete floors and opens to a covered patio. Additional features include a 3-car garage with EV charger, in-ground sprinkler system, and a mud room with built-ins. Located in The Timbers at Clear Creek with access to a community pool, this home is close to schools, shopping, and major highways.
Contact an agent
Home facts
- Year built:2020
- Listing ID #:2575335
- Added:54 day(s) ago
- Updated:November 11, 2025 at 09:09 AM
Rooms and interior
- Bedrooms:4
- Total bathrooms:4
- Full bathrooms:3
- Half bathrooms:1
- Living area:2,947 sq. ft.
Heating and cooling
- Cooling:Electric
- Heating:Forced Air Gas
Structure and exterior
- Roof:Composition
- Year built:2020
- Building area:2,947 sq. ft.
Schools
- High school:De Soto
- Middle school:Mill Creek
- Elementary school:Mize
Utilities
- Water:City/Public
- Sewer:Public Sewer
Finances and disclosures
- Price:$619,000
- Price per sq. ft.:$210.04
New listings near 24976 W 87th Street
 $699,000Active5 beds 5 baths3,631 sq. ft.
$699,000Active5 beds 5 baths3,631 sq. ft.18932 W 100th Street, Lenexa, KS 66220
MLS# 2584491Listed by: WEICHERT, REALTORS WELCH & COM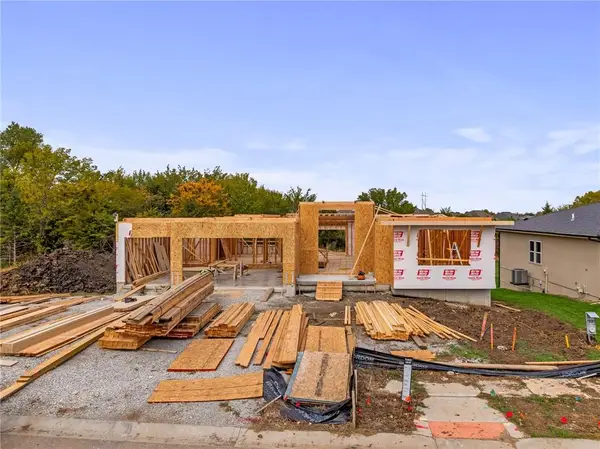 $786,050Pending4 beds 3 baths2,776 sq. ft.
$786,050Pending4 beds 3 baths2,776 sq. ft.25000 W 89th Street, Lenexa, KS 66227
MLS# 2586871Listed by: COMPASS REALTY GROUP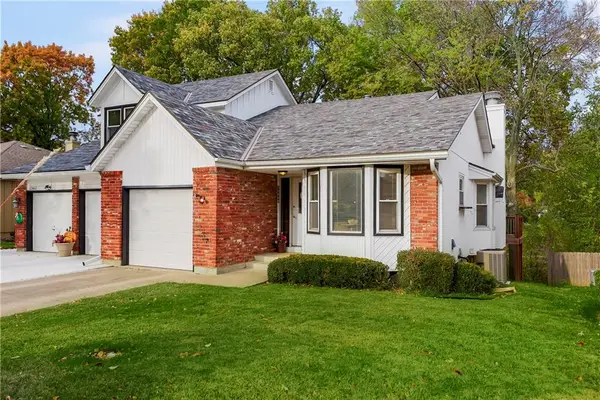 $290,000Active2 beds 3 baths2,005 sq. ft.
$290,000Active2 beds 3 baths2,005 sq. ft.12400 W 105th Terrace, Lenexa, KS 66215
MLS# 2583490Listed by: REECENICHOLS - LEAWOOD- New
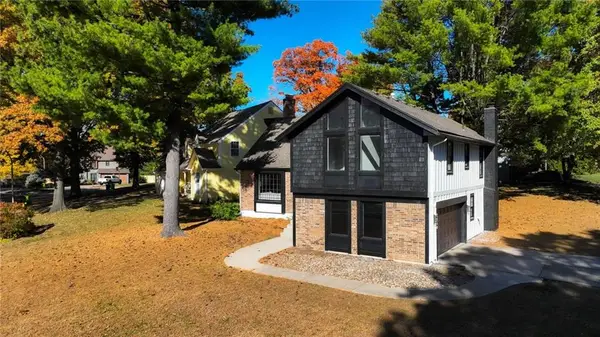 $475,000Active4 beds 3 baths2,188 sq. ft.
$475,000Active4 beds 3 baths2,188 sq. ft.7904 Rosehill Road, Lenexa, KS 66215
MLS# 2584948Listed by: REECENICHOLS - COUNTRY CLUB PLAZA - New
 Listed by BHGRE$425,000Active4 beds 3 baths2,452 sq. ft.
Listed by BHGRE$425,000Active4 beds 3 baths2,452 sq. ft.12557 W 82nd Terrace, Lenexa, KS 66215
MLS# 2584845Listed by: BHG KANSAS CITY HOMES - New
 $804,675Active5 beds 5 baths2,899 sq. ft.
$804,675Active5 beds 5 baths2,899 sq. ft.21926 W 99th Terrace, Lenexa, KS 66220
MLS# 2586781Listed by: WEICHERT, REALTORS WELCH & COM - New
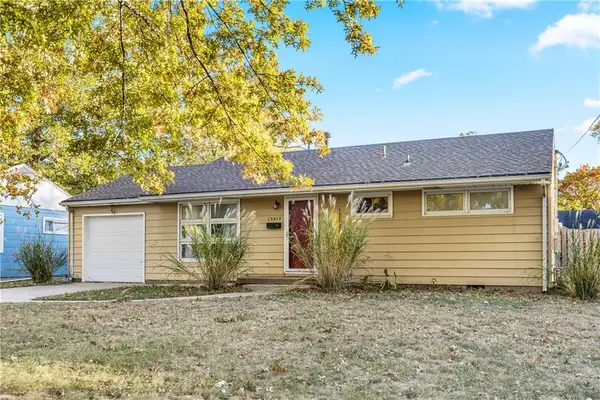 $250,000Active3 beds 1 baths864 sq. ft.
$250,000Active3 beds 1 baths864 sq. ft.13017 W 92nd Street, Lenexa, KS 66215
MLS# 2586717Listed by: ENGEL & VOLKERS KANSAS CITY - New
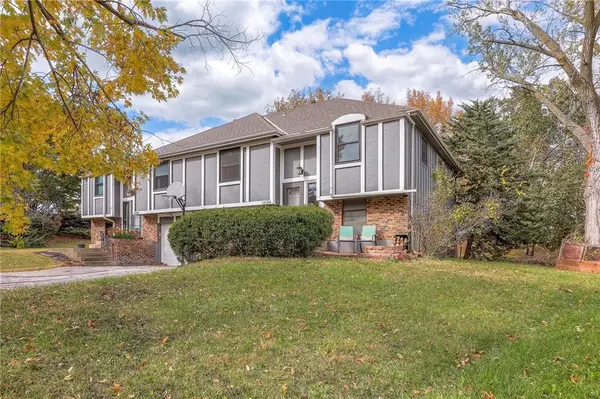 $229,900Active3 beds 2 baths1,008 sq. ft.
$229,900Active3 beds 2 baths1,008 sq. ft.10184 Haskins Street, Lenexa, KS 66215
MLS# 2585293Listed by: SBD HOUSING SOLUTIONS LLC - New
 $499,500Active4 beds 3 baths2,383 sq. ft.
$499,500Active4 beds 3 baths2,383 sq. ft.10206 Theden Circle, Lenexa, KS 66220
MLS# 2585038Listed by: RE/MAX HERITAGE - New
 $1,014,755Active4 beds 4 baths3,255 sq. ft.
$1,014,755Active4 beds 4 baths3,255 sq. ft.24949 W 98th Place, Lenexa, KS 66227
MLS# 2586591Listed by: PRIME DEVELOPMENT LAND CO LLC
