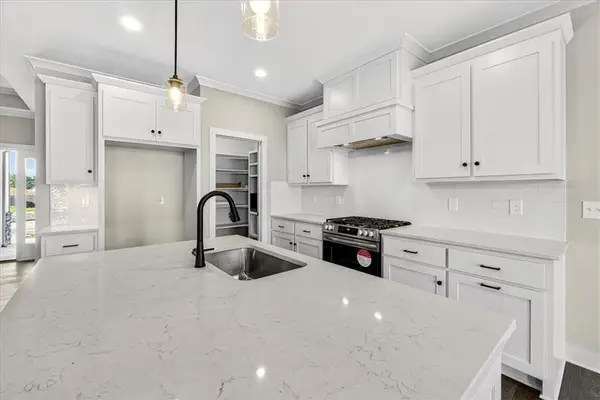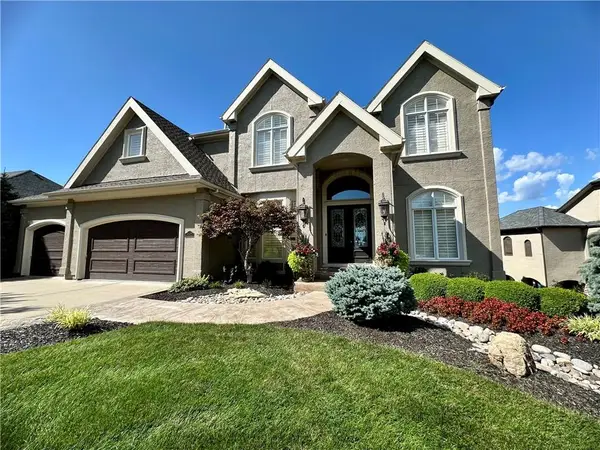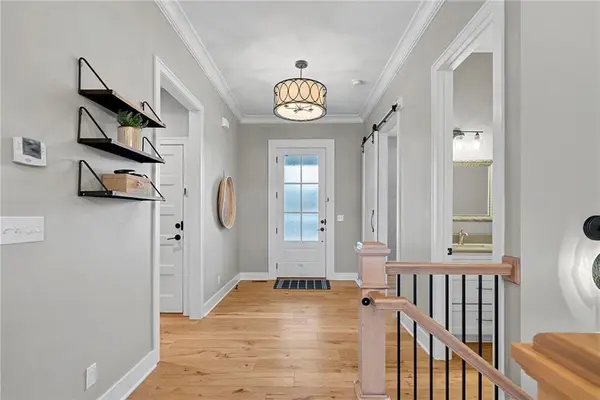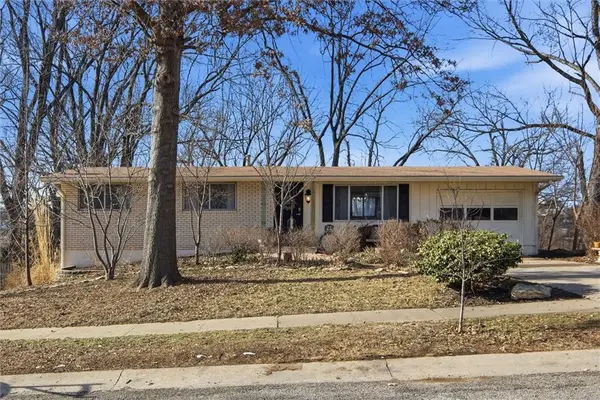25042 W 94th Terrace, Lenexa, KS 66227
Local realty services provided by:Better Homes and Gardens Real Estate Kansas City Homes
25042 W 94th Terrace,Lenexa, KS 66227
$494,739
- 3 Beds
- 3 Baths
- 2,000 sq. ft.
- Single family
- Active
Upcoming open houses
- Fri, Feb 1312:00 pm - 05:00 pm
- Sat, Feb 1412:00 pm - 05:00 pm
- Sun, Feb 1512:00 pm - 05:00 pm
- Wed, Feb 1812:00 pm - 05:00 pm
- Thu, Feb 1912:00 pm - 05:00 pm
- Fri, Feb 2012:00 pm - 05:00 pm
- Sat, Feb 2112:00 pm - 05:00 pm
- Sun, Feb 2212:00 pm - 05:00 pm
- Wed, Feb 2512:00 pm - 05:00 pm
- Thu, Feb 2612:00 pm - 05:00 pm
- Fri, Feb 2712:00 pm - 05:00 pm
- Sat, Feb 2812:00 pm - 05:00 pm
- Sun, Mar 0112:00 pm - 05:00 pm
Listed by: lexie shores, rob ellerman team
Office: reecenichols - lees summit
MLS#:2563901
Source:Bay East, CCAR, bridgeMLS
Price summary
- Price:$494,739
- Price per sq. ft.:$247.37
- Monthly HOA dues:$257
About this home
LIMITED BUILDER INCENTIVE - $10,000 your way! Contracts to be executed by 02/28/2026. The Newberry by Lambie Homes is a beautifully designed, move-in ready reverse 1.5-story featuring 3 bedrooms and 2.5 bathrooms. This home showcases one of Lambie Homes’ standard interior finish packages with Level 1 quartz countertops, custom beveled shaker cabinetry, and pre-finished hardwood floors throughout the main living areas. The kitchen features an electric stove, under-cabinet lighting, and ample prep space, opening seamlessly to the light-filled great room highlighted by a floor-to-ceiling cultured stone fireplace with a 40" Allusion electric insert. The spacious primary suite offers a walk-in shower with bench seating, quartz-topped vanity, and a generous walk-in closet. Enjoy outdoor living on the covered patio with a fully sodded and irrigated yard, maintained per HOA guidelines. Conveniently located in Lenexa with easy access to parks, shopping, dining, and major highways. Contact listing agent for current builder incentives. This home is move-in ready!
Contact an agent
Home facts
- Year built:2024
- Listing ID #:2563901
- Added:195 day(s) ago
- Updated:February 13, 2026 at 12:33 AM
Rooms and interior
- Bedrooms:3
- Total bathrooms:3
- Full bathrooms:2
- Half bathrooms:1
- Living area:2,000 sq. ft.
Heating and cooling
- Cooling:Electric
- Heating:Forced Air Gas
Structure and exterior
- Roof:Composition
- Year built:2024
- Building area:2,000 sq. ft.
Schools
- High school:Olathe Northwest
- Middle school:Prairie Trail
- Elementary school:Canyon Creek
Utilities
- Water:City/Public
- Sewer:Public Sewer
Finances and disclosures
- Price:$494,739
- Price per sq. ft.:$247.37
New listings near 25042 W 94th Terrace
 $426,812Pending3 beds 2 baths1,580 sq. ft.
$426,812Pending3 beds 2 baths1,580 sq. ft.24972 W 94th Place, Lenexa, KS 66227
MLS# 2601401Listed by: REECENICHOLS - LEES SUMMIT- New
 $523,796Active4 beds 3 baths2,279 sq. ft.
$523,796Active4 beds 3 baths2,279 sq. ft.25050 W 94th Terrace, Lenexa, KS 66227
MLS# 2601321Listed by: REECENICHOLS - LEES SUMMIT - New
 $516,800Active3 beds 3 baths2,000 sq. ft.
$516,800Active3 beds 3 baths2,000 sq. ft.25067 W 94th Terrace, Lenexa, KS 66227
MLS# 2601324Listed by: REECENICHOLS - LEES SUMMIT - New
 $518,200Active3 beds 3 baths2,000 sq. ft.
$518,200Active3 beds 3 baths2,000 sq. ft.25069 W 94th Terrace, Lenexa, KS 66227
MLS# 2601329Listed by: REECENICHOLS - LEES SUMMIT  $942,279Pending4 beds 3 baths3,174 sq. ft.
$942,279Pending4 beds 3 baths3,174 sq. ft.24904 W 98th Place, Lenexa, KS 66227
MLS# 2600925Listed by: PRIME DEVELOPMENT LAND CO LLC $1,179,900Active4 beds 5 baths6,300 sq. ft.
$1,179,900Active4 beds 5 baths6,300 sq. ft.20308 W 92nd Street, Lenexa, KS 66220
MLS# 2568909Listed by: REECENICHOLS - LEAWOOD $685,000Pending4 beds 4 baths2,937 sq. ft.
$685,000Pending4 beds 4 baths2,937 sq. ft.22275 W 98th Terrace, Lenexa, KS 66220
MLS# 2597566Listed by: REAL BROKER, LLC $305,000Pending3 beds 2 baths1,739 sq. ft.
$305,000Pending3 beds 2 baths1,739 sq. ft.9938 Fair Lane Road, Lenexa, KS 66215
MLS# 2600825Listed by: REECENICHOLS - LEES SUMMIT- New
 $749,000Active4 beds 4 baths3,470 sq. ft.
$749,000Active4 beds 4 baths3,470 sq. ft.22622 W 87th Terrace, Lenexa, KS 66227
MLS# 2600637Listed by: REAL BROKER, LLC - New
 $550,000Active3 beds 3 baths2,586 sq. ft.
$550,000Active3 beds 3 baths2,586 sq. ft.21922 W 82nd Terrace, Lenexa, KS 66220
MLS# 2599411Listed by: REECENICHOLS -JOHNSON COUNTY W

