25063 W 98th Place, Lenexa, KS 66227
Local realty services provided by:Better Homes and Gardens Real Estate Kansas City Homes
25063 W 98th Place,Lenexa, KS 66227
$749,950
- 4 Beds
- 3 Baths
- 3,029 sq. ft.
- Single family
- Pending
Listed by: debbie sinclair
Office: prime development land co llc.
MLS#:2519432
Source:MOKS_HL
Price summary
- Price:$749,950
- Price per sq. ft.:$247.59
- Monthly HOA dues:$195
About this home
HUGE PRICE REDUCTION OF $22,500!! Popular Chesapeake 11.5 Silver by Hilmann Home Building is sure to impress. Situated on a treed lot with beautiful view you are sure to see some wildlife. The stunning double doors greets you. Upon entering you will find hardwood floors, walls of windows, extensive trim work and so much more. This popular floor plan is open concept with primary on the main level, along with a 2nd bedroom/office on the main. Stunning fireplace with stone is the focal point of the great room. Large kitchen island with granite is the perfect spot for gatherings. The kitchen offers an abundance of custom cabinetry, pantry w/coffee bar, granite tops, soft close drawers, s/s appliances and so much more. This kitchen is a chef's delight. The primary offers access to the covered patio where you can have your morning coffee, enjoying the views or relax in the evening. A stunning free standing tub and large walk-in shower makes this primary ensuite amazing. Large vanity with double bowl sinks and best of all two closets. Don't forget about the finished lower level. Large family room with stone fireplace, game table area, 2 additional bedrooms with a full bath and an amazing bar area. Perfect for entertaining. Don't miss out on this one. Still time to make selections and make this your perfect home. Canyon Creek offers maintenance provided - for $195 per month, no more mowing, weeding, edging, snow removal, sprinklers ready for spring and summer. Now you can do with your time what you please. Come out and take a look. You won't want to leave. ** Pictures are of model home not actual home***
Contact an agent
Home facts
- Listing ID #:2519432
- Added:401 day(s) ago
- Updated:December 17, 2025 at 10:33 PM
Rooms and interior
- Bedrooms:4
- Total bathrooms:3
- Full bathrooms:3
- Living area:3,029 sq. ft.
Heating and cooling
- Cooling:Electric
- Heating:Forced Air Gas
Structure and exterior
- Roof:Composition
- Building area:3,029 sq. ft.
Schools
- High school:Olathe Northwest
- Middle school:Prairie Trail
- Elementary school:Canyon Creek
Utilities
- Water:City/Public
- Sewer:Public Sewer
Finances and disclosures
- Price:$749,950
- Price per sq. ft.:$247.59
New listings near 25063 W 98th Place
- Open Fri, 4am to 6pmNew
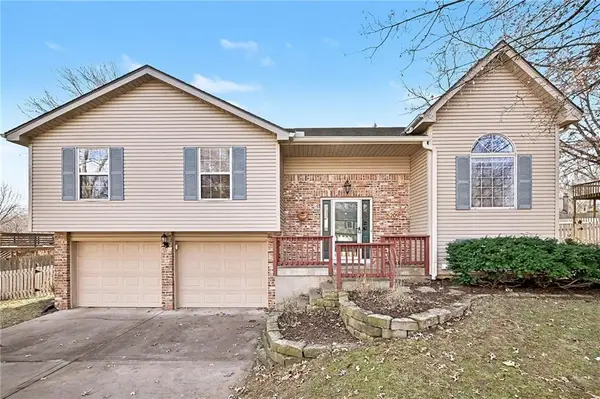 $375,000Active3 beds 3 baths2,080 sq. ft.
$375,000Active3 beds 3 baths2,080 sq. ft.15209 W 91st Place, Lenexa, KS 66219
MLS# 2592397Listed by: REECENICHOLS -THE VILLAGE 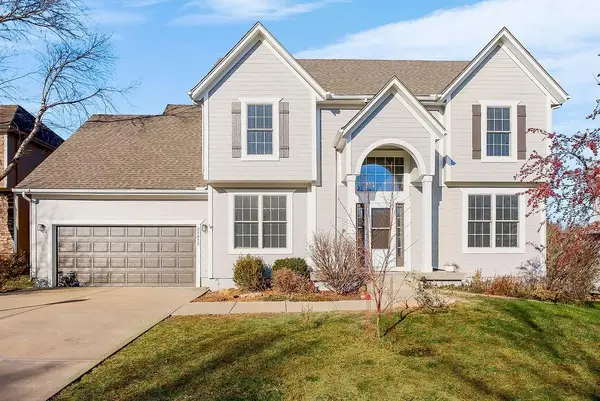 $515,000Active4 beds 4 baths3,291 sq. ft.
$515,000Active4 beds 4 baths3,291 sq. ft.21812 W 96th Street, Lenexa, KS 66220
MLS# 2588244Listed by: REECENICHOLS - OVERLAND PARK- New
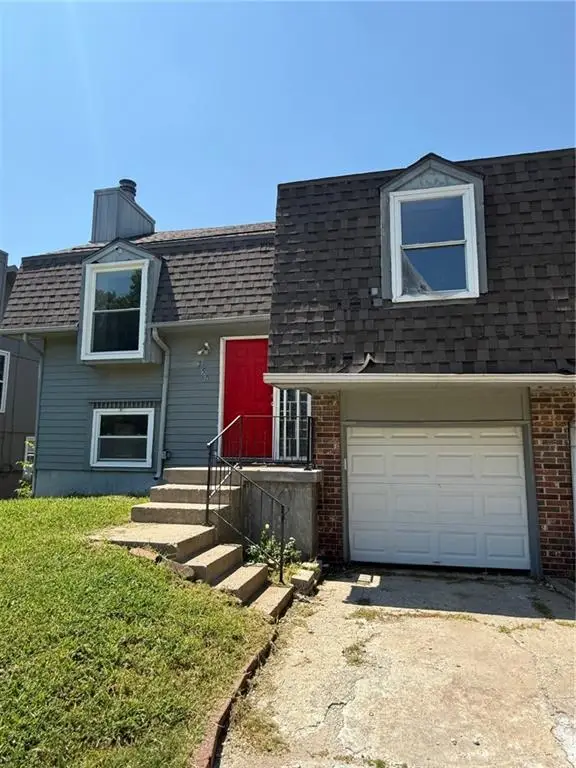 $205,000Active3 beds 2 baths1,341 sq. ft.
$205,000Active3 beds 2 baths1,341 sq. ft.7504 Monrovia Street, Lenexa, KS 66216
MLS# 2592359Listed by: PLATINUM REALTY LLC 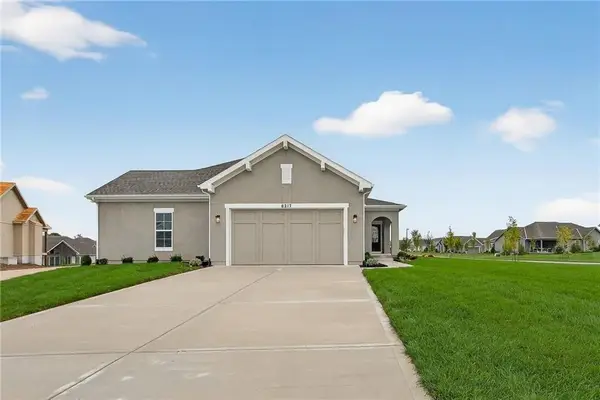 $578,335Pending3 beds 3 baths2,124 sq. ft.
$578,335Pending3 beds 3 baths2,124 sq. ft.8285 Brockway Street, Lenexa, KS 66220
MLS# 2592050Listed by: WEICHERT, REALTORS WELCH & COM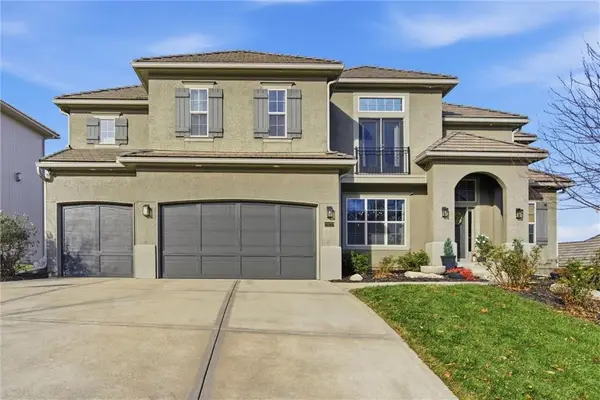 $875,000Pending6 beds 5 baths3,975 sq. ft.
$875,000Pending6 beds 5 baths3,975 sq. ft.20212 W 88th Street, Lenexa, KS 66220
MLS# 2591687Listed by: KANSAS CITY REALTY- New
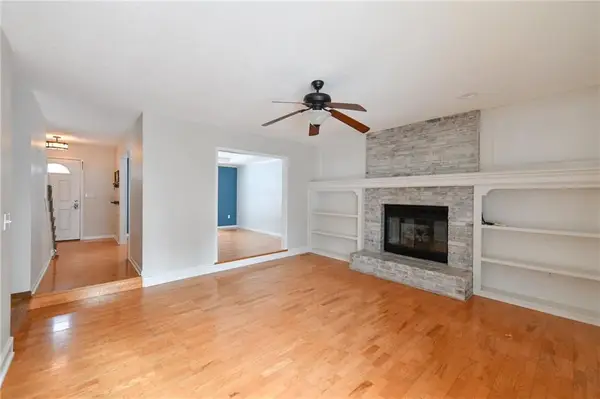 $419,000Active4 beds 4 baths2,548 sq. ft.
$419,000Active4 beds 4 baths2,548 sq. ft.15529 W 83rd Terrace, Lenexa, KS 66219
MLS# 2591798Listed by: HOUSE BROKERAGE - New
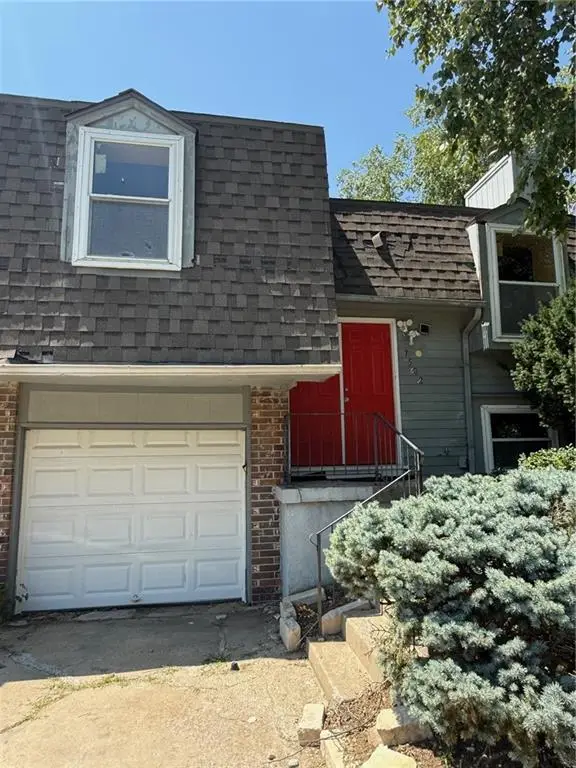 $215,000Active3 beds 2 baths1,341 sq. ft.
$215,000Active3 beds 2 baths1,341 sq. ft.7502 Monrovia Street, Lenexa, KS 66216
MLS# 2591816Listed by: PLATINUM REALTY LLC 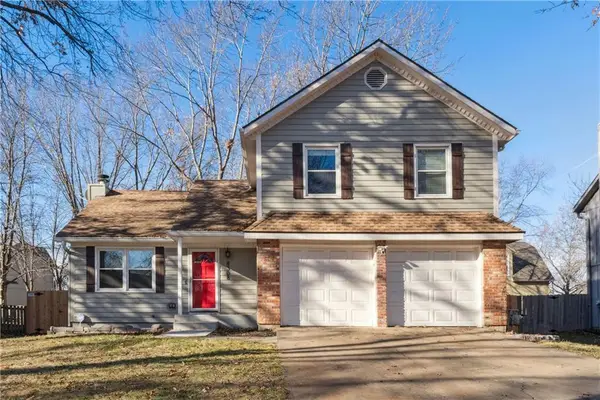 $399,900Active3 beds 3 baths2,178 sq. ft.
$399,900Active3 beds 3 baths2,178 sq. ft.8308 Tomashaw Street, Lenexa, KS 66219
MLS# 2591303Listed by: WALKER & CO. REAL ESTATE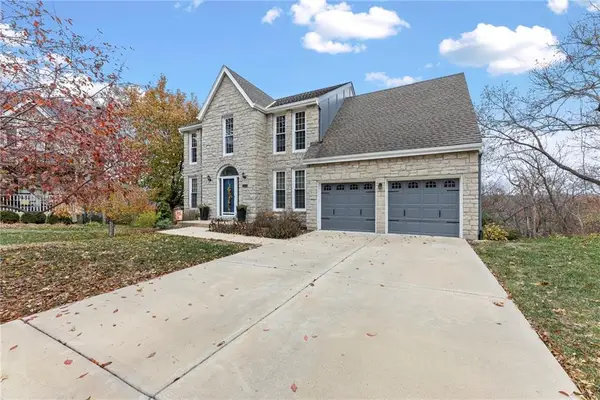 $515,000Pending5 beds 5 baths3,339 sq. ft.
$515,000Pending5 beds 5 baths3,339 sq. ft.7729 Acuff Lane, Lenexa, KS 66216
MLS# 2591351Listed by: REAL BROKER, LLC- New
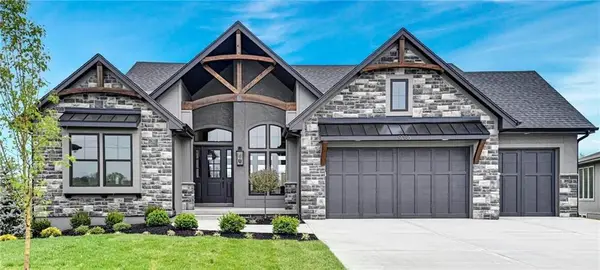 $1,699,000Active4 beds 3 baths2,540 sq. ft.
$1,699,000Active4 beds 3 baths2,540 sq. ft.8982 Ginger Street, Lenexa, KS 66227
MLS# 2591716Listed by: KELLER WILLIAMS PLATINUM PRTNR
