25212 W 92nd Street, Lenexa, KS 66227
Local realty services provided by:Better Homes and Gardens Real Estate Kansas City Homes
25212 W 92nd Street,Lenexa, KS 66227
$757,325
- 4 Beds
- 4 Baths
- 2,966 sq. ft.
- Single family
- Pending
Listed by: angie renaud, april trout
Office: rodrock & associates realtors
MLS#:2410680
Source:MOKS_HL
Price summary
- Price:$757,325
- Price per sq. ft.:$255.34
- Monthly HOA dues:$79.17
About this home
MOVE IN READY! The Kingston by Rodrock Homes - This 1.5 story plan by Rodrock Homes features an incredible Great Room with floor to ceiling stacked stone see-thru fireplace to the covered patio. The gourmet kitchen has quartz countertops, a generously sized island for those quick bites on the run or elegant buffet entertaining, custom cabinetry, walk-in pantry with plenty of shelving, and a spacious dining area. The vaulted Primary Suite is on the main floor with a stunning primary bath featurin granite countertops, double sinks, gracious built-ins, shower with dual shower heads, a large walk-in closet with built-ins, and a convenient laundry room with soaker sink is also on the main floor. The first floor also has a spacious private office. There is a stunning 2 story entry with an elegant side staircase to the second story. There are 3 additional roomy bedrooms upstairs each with their own walk-in closets and 2 full baths. A 3 car garage, humidifier, and a programmable thermostat are just a few of the wonderful features in this amazing home. The nine foot foundation makes for a roomy lower level. All of this is located in the coveted Arbor Lake neighborhood with Olathe schools nearby. The neighborhood features a large swimming pool with a fountain and a 3.8 acre lake stocked for fishing with a walking trail around the lake. Convenient highway access to all points in Kansas City.
Contact an agent
Home facts
- Year built:2022
- Listing ID #:2410680
- Added:1084 day(s) ago
- Updated:January 16, 2026 at 01:33 PM
Rooms and interior
- Bedrooms:4
- Total bathrooms:4
- Full bathrooms:3
- Half bathrooms:1
- Living area:2,966 sq. ft.
Heating and cooling
- Cooling:Electric
- Heating:Forced Air Gas
Structure and exterior
- Roof:Composition
- Year built:2022
- Building area:2,966 sq. ft.
Schools
- High school:Olathe Northwest
- Middle school:Prairie Trail
- Elementary school:Canyon Creek
Utilities
- Water:City/Public
- Sewer:Public Sewer
Finances and disclosures
- Price:$757,325
- Price per sq. ft.:$255.34
New listings near 25212 W 92nd Street
- New
 Listed by BHGRE$475,000Active4 beds 3 baths2,736 sq. ft.
Listed by BHGRE$475,000Active4 beds 3 baths2,736 sq. ft.8636 Cedar Niles Road, Lenexa, KS 66227
MLS# 2596480Listed by: BHG KANSAS CITY HOMES - New
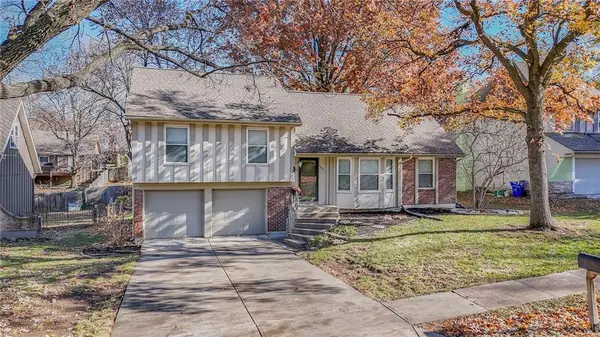 $375,000Active3 beds 2 baths1,448 sq. ft.
$375,000Active3 beds 2 baths1,448 sq. ft.7809 Long Avenue, Lenexa, KS 66216
MLS# 2595326Listed by: REECENICHOLS- LEAWOOD TOWN CENTER - New
 $650,000Active4 beds 5 baths2,986 sq. ft.
$650,000Active4 beds 5 baths2,986 sq. ft.8785 Greeley Street, Lenexa, KS 66227
MLS# 2596016Listed by: RE/MAX REVOLUTION - Open Sat, 12 to 2pm
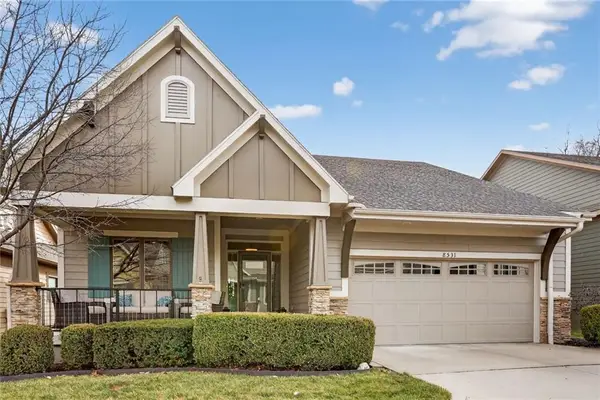 $599,000Active3 beds 3 baths2,415 sq. ft.
$599,000Active3 beds 3 baths2,415 sq. ft.8531 Barstow Street, Lenexa, KS 66219
MLS# 2591905Listed by: REECENICHOLS - OVERLAND PARK - Open Sat, 10am to 12pm
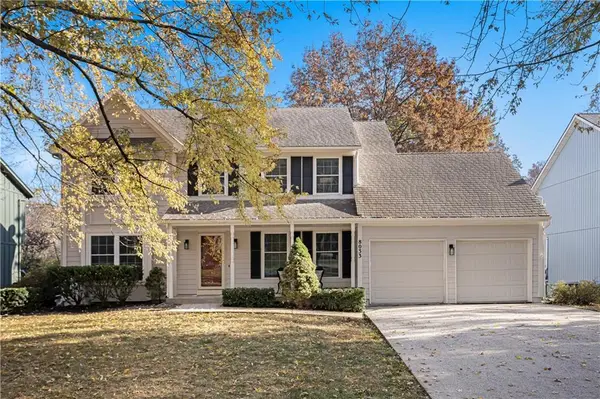 $435,000Active4 beds 3 baths2,175 sq. ft.
$435,000Active4 beds 3 baths2,175 sq. ft.8033 Hall Street, Lenexa, KS 66219
MLS# 2588808Listed by: REECENICHOLS - LEAWOOD  $500,000Active4 beds 5 baths3,656 sq. ft.
$500,000Active4 beds 5 baths3,656 sq. ft.20809 W 102nd Street, Lenexa, KS 66220
MLS# 2593036Listed by: WEICHERT, REALTORS WELCH & COM- Open Fri, 4 to 6pmNew
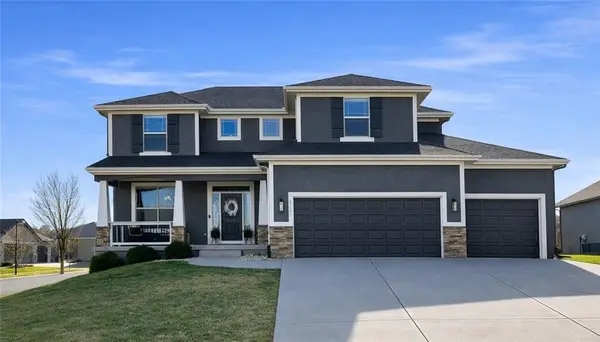 $615,000Active6 beds 5 baths3,849 sq. ft.
$615,000Active6 beds 5 baths3,849 sq. ft.25101 W 83rd Terrace, Lenexa, KS 66227
MLS# 2595892Listed by: KELLER WILLIAMS REALTY PARTNERS INC. - New
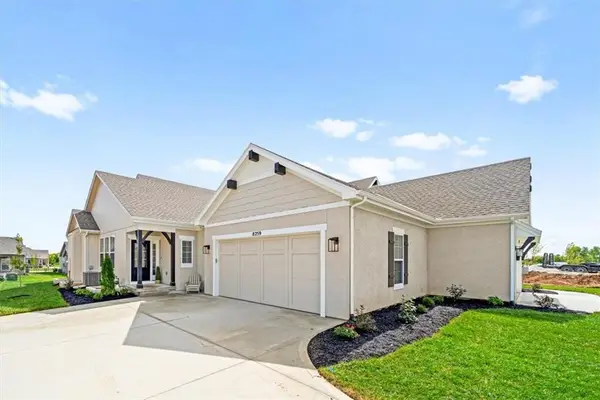 $527,000Active3 beds 3 baths2,133 sq. ft.
$527,000Active3 beds 3 baths2,133 sq. ft.8216 Aurora Street, Lenexa, KS 66220
MLS# 2596419Listed by: WEICHERT, REALTORS WELCH & COM - New
 $540,000Active3 beds 3 baths2,124 sq. ft.
$540,000Active3 beds 3 baths2,124 sq. ft.8218 Aurora Street, Lenexa, KS 66220
MLS# 2596383Listed by: WEICHERT, REALTORS WELCH & COM - New
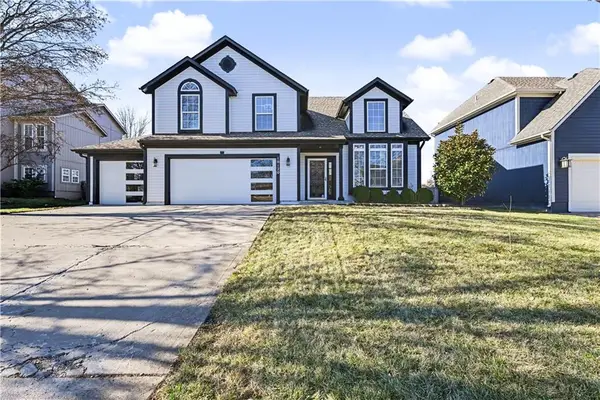 $515,000Active4 beds 3 baths2,569 sq. ft.
$515,000Active4 beds 3 baths2,569 sq. ft.10120 Sunset Drive, Lenexa, KS 66220
MLS# 2595179Listed by: WEICHERT, REALTORS WELCH & COM
