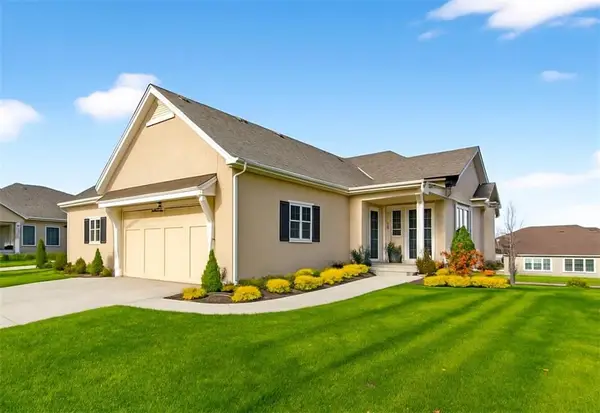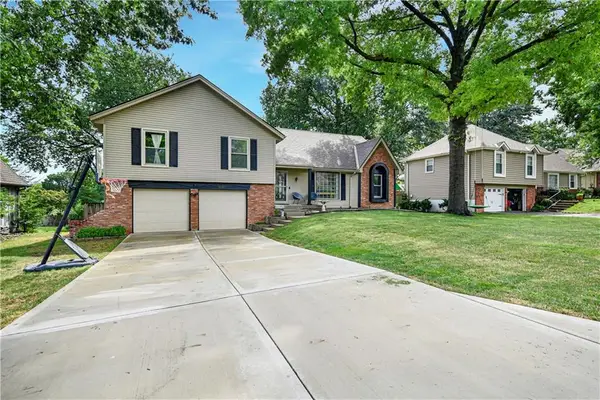7808 Long Avenue, Lenexa, KS 66216
Local realty services provided by:Better Homes and Gardens Real Estate Kansas City Homes
Listed by: taylor made team, chad taylor
Office: kw kansas city metro
MLS#:2567361
Source:MOKS_HL
Price summary
- Price:$420,000
- Price per sq. ft.:$137.61
About this home
This 5-bedroom home blends smart updates with a location that puts parks, dining, and Lenexa City Center just minutes away. Two living areas on the main level—one with a fireplace—offer space for both lively gatherings and quiet evenings in. The bright kitchen steps directly onto a composite deck (2022) overlooking a deep, lush backyard—perfect for grilling with friends, hosting summer get-togethers, or catching a sunset after a long day.
One bedroom on the main floor is currently set up as a home office, with the remaining bedrooms—including the primary suite with private bath—on the upper level. A second full bath serves the additional bedrooms, and a half bath sits just off the main-floor laundry.
The lower level extends your living space with plenty of options for a rec room, TV lounge, or gym, plus the start of a wet bar for future entertaining.
Extensive updates include James Hardie siding (2021), Champion windows, Lennox HVAC, garage doors, chimney lining and crown, roof, insulation, and gutters—allowing you to settle in without a long list of projects. The neighborhood’s blend of long-time residents and newer neighbors creates a welcoming environment where connections come easily—whether you’re chatting over the fence or inviting friends in for a casual evening.
Contact an agent
Home facts
- Year built:1973
- Listing ID #:2567361
- Added:92 day(s) ago
- Updated:November 15, 2025 at 04:35 PM
Rooms and interior
- Bedrooms:5
- Total bathrooms:3
- Full bathrooms:2
- Half bathrooms:1
- Living area:3,052 sq. ft.
Heating and cooling
- Cooling:Attic Fan, Electric
- Heating:Forced Air Gas
Structure and exterior
- Roof:Composition
- Year built:1973
- Building area:3,052 sq. ft.
Schools
- High school:SM Northwest
- Middle school:Trailridge
- Elementary school:Mill Creek
Utilities
- Water:City/Public
- Sewer:Public Sewer
Finances and disclosures
- Price:$420,000
- Price per sq. ft.:$137.61
New listings near 7808 Long Avenue
- New
 $575,000Active4 beds 3 baths2,563 sq. ft.
$575,000Active4 beds 3 baths2,563 sq. ft.21920 W 82nd Terrace, Lenexa, KS 66220
MLS# 2587672Listed by: REECENICHOLS - COUNTRY CLUB PLAZA - Open Sun, 12 to 2pmNew
 $345,000Active2 beds 2 baths1,159 sq. ft.
$345,000Active2 beds 2 baths1,159 sq. ft.12894 W 93rd Street, Lenexa, KS 66215
MLS# 2587722Listed by: WORTH CLARK REALTY  $450,000Pending4 beds 4 baths3,255 sq. ft.
$450,000Pending4 beds 4 baths3,255 sq. ft.14620 W 84th Street, Lenexa, KS 66215
MLS# 2582424Listed by: KELLER WILLIAMS REALTY PARTNERS INC.- New
 $975,000Active3 beds 3 baths3,430 sq. ft.
$975,000Active3 beds 3 baths3,430 sq. ft.20413 Crickett Lane, Lenexa, KS 66220
MLS# 2587085Listed by: COMPASS REALTY GROUP - Open Sat, 11am to 1pmNew
 $565,000Active4 beds 3 baths2,563 sq. ft.
$565,000Active4 beds 3 baths2,563 sq. ft.21921 W 82nd Terrace, Lenexa, KS 66220
MLS# 2587539Listed by: WEICHERT, REALTORS WELCH & COM  $624,656Pending3 beds 3 baths2,124 sq. ft.
$624,656Pending3 beds 3 baths2,124 sq. ft.22210 W 82nd Terrace, Lenexa, KS 66220
MLS# 2587684Listed by: WEICHERT, REALTORS WELCH & COM $375,000Active4 beds 3 baths2,724 sq. ft.
$375,000Active4 beds 3 baths2,724 sq. ft.15322 W 83rd Terrace, Lenexa, KS 66219
MLS# 2576034Listed by: SEEK REAL ESTATE- Open Sat, 1 to 3pmNew
 $525,000Active5 beds 4 baths3,416 sq. ft.
$525,000Active5 beds 4 baths3,416 sq. ft.15611 W 86th Street, Lenexa, KS 66219
MLS# 2586619Listed by: REECENICHOLS - OVERLAND PARK - Open Sat, 1 to 3pm
 $640,000Pending4 beds 3 baths3,281 sq. ft.
$640,000Pending4 beds 3 baths3,281 sq. ft.8616 Baska Court, Lenexa, KS 66219
MLS# 2585152Listed by: COMPASS REALTY GROUP - Open Sat, 11am to 1pmNew
 $450,000Active4 beds 3 baths2,811 sq. ft.
$450,000Active4 beds 3 baths2,811 sq. ft.10107 Monrovia Street, Lenexa, KS 66215
MLS# 2586887Listed by: NEXTHOME GADWOOD GROUP
