7816 Garnett Street, Lenexa, KS 66214
Local realty services provided by:Better Homes and Gardens Real Estate Kansas City Homes
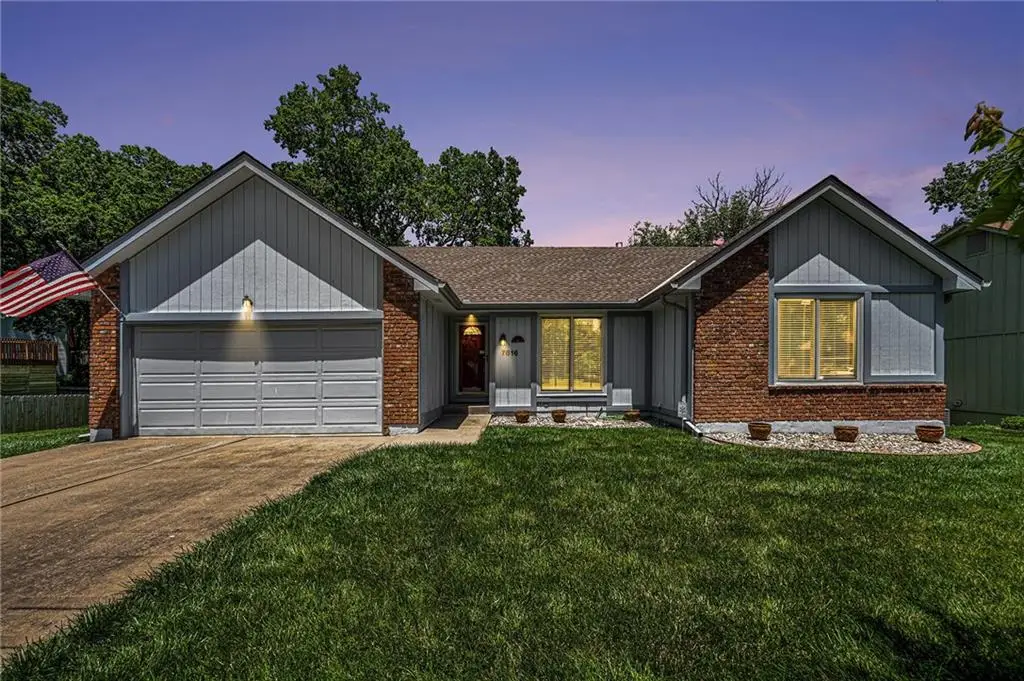
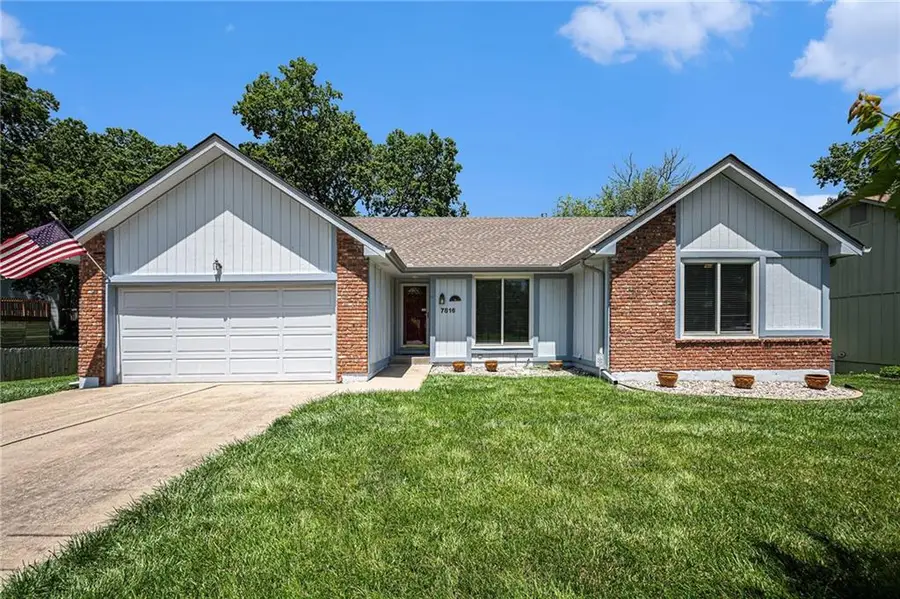
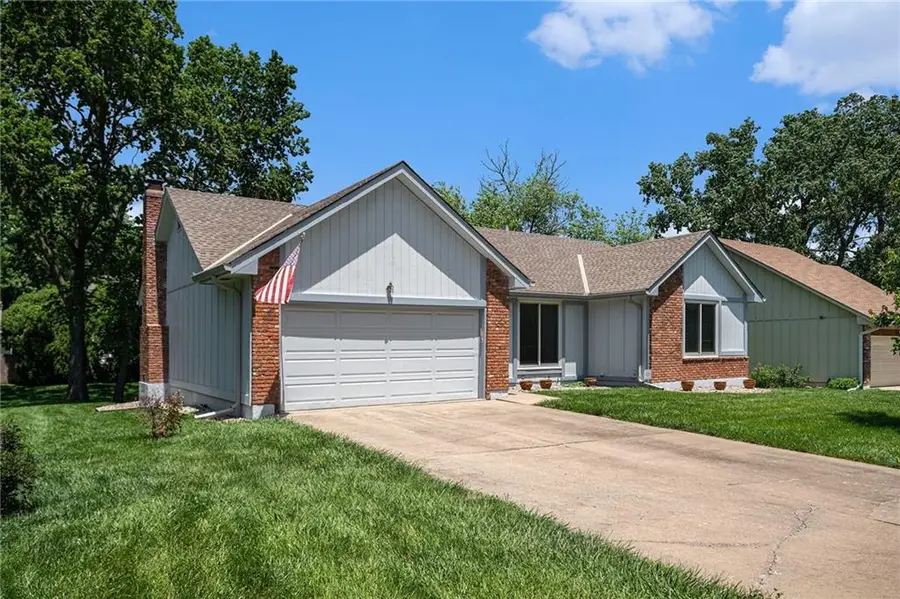
7816 Garnett Street,Lenexa, KS 66214
$375,000
- 3 Beds
- 3 Baths
- 1,829 sq. ft.
- Single family
- Pending
Listed by:erica wichman
Office:reecenichols - country club plaza
MLS#:2552247
Source:MOKS_HL
Price summary
- Price:$375,000
- Price per sq. ft.:$205.03
About this home
Meticulously maintained for over 20 years and ready to serve its new family! Welcome to Cedar Valley where neighbors are like family and the homes are bright with character and meticulously maintained yards. This late-1970's home has a bright and airy main living area with the north wall full of high quality Anderson windows and sliding doors overlooking a bright green yard and composite deck (only 2 yrs old!). Three main floor bedrooms all have ample closet space and laundry located right there in the hall. Don't forget to check out the full basement that includes a living room, kitchenette, a non-conforming bedroom, and full bath- ready for use as a separate apartment or that independent family member. The new owner will enjoy the 5-10 year old roof with buried downspouts, regularly serviced HVAC system, immaculate condition of the exterior, and all kitchen appliances and washer/dryer will stay. Here is the chance you have been waiting for.. that perfectly maintained home that only needs cosmetic updates, and it wont last long!
**There is not an active HOA at this property**
Contact an agent
Home facts
- Year built:1979
- Listing Id #:2552247
- Added:53 day(s) ago
- Updated:July 15, 2025 at 08:39 PM
Rooms and interior
- Bedrooms:3
- Total bathrooms:3
- Full bathrooms:3
- Living area:1,829 sq. ft.
Heating and cooling
- Cooling:Electric
- Heating:Natural Gas
Structure and exterior
- Roof:Composition
- Year built:1979
- Building area:1,829 sq. ft.
Schools
- High school:SM Northwest
- Middle school:Trailridge
- Elementary school:Shawanoe
Utilities
- Water:City/Public
- Sewer:Public Sewer
Finances and disclosures
- Price:$375,000
- Price per sq. ft.:$205.03
New listings near 7816 Garnett Street
- New
 $510,000Active4 beds 3 baths2,831 sq. ft.
$510,000Active4 beds 3 baths2,831 sq. ft.8331 Allman Road, Lenexa, KS 66219
MLS# 2568388Listed by: GENSTONE REALTY - New
 $699,000Active4 beds 3 baths3,183 sq. ft.
$699,000Active4 beds 3 baths3,183 sq. ft.9906 Fountain Circle, Lenexa, KS 66220
MLS# 2567331Listed by: WEICHERT, REALTORS WELCH & COM - New
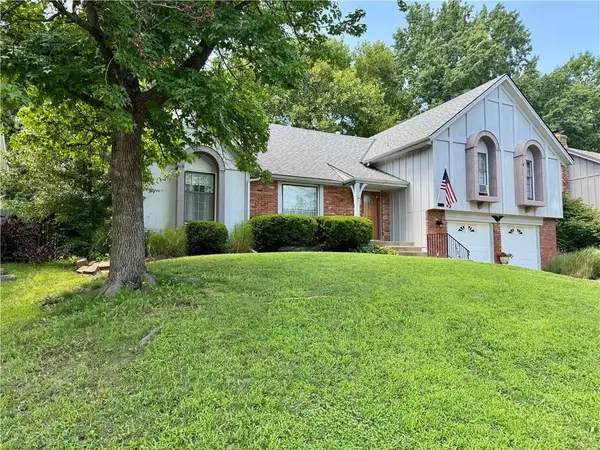 $360,000Active4 beds 3 baths2,112 sq. ft.
$360,000Active4 beds 3 baths2,112 sq. ft.10126 Earnshaw Street, Lenexa, KS 66215
MLS# 2567429Listed by: KW DIAMOND PARTNERS - Open Sat, 1 to 3pmNew
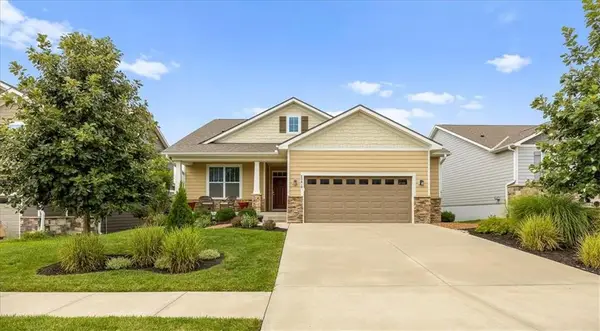 $539,900Active4 beds 3 baths2,520 sq. ft.
$539,900Active4 beds 3 baths2,520 sq. ft.23610 W 92nd Street, Lenexa, KS 66227
MLS# 2567428Listed by: KELLER WILLIAMS REALTY PARTNERS INC.  $490,000Pending3 beds 3 baths2,143 sq. ft.
$490,000Pending3 beds 3 baths2,143 sq. ft.24111 W 95th Street, Lenexa, KS 66227
MLS# 2568887Listed by: REALTY EXECUTIVES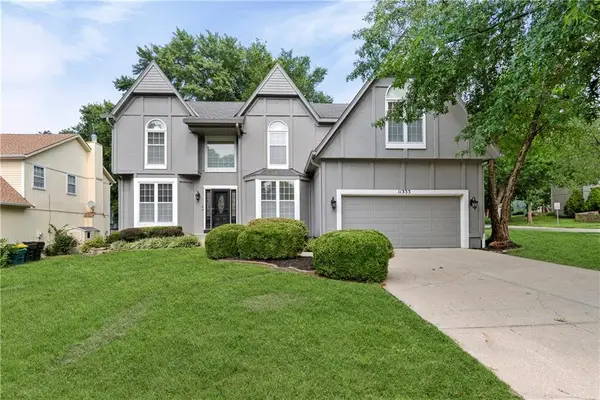 $479,000Pending4 beds 4 baths3,683 sq. ft.
$479,000Pending4 beds 4 baths3,683 sq. ft.11333 Acuff Lane, Lenexa, KS 66215
MLS# 2565780Listed by: COMPASS REALTY GROUP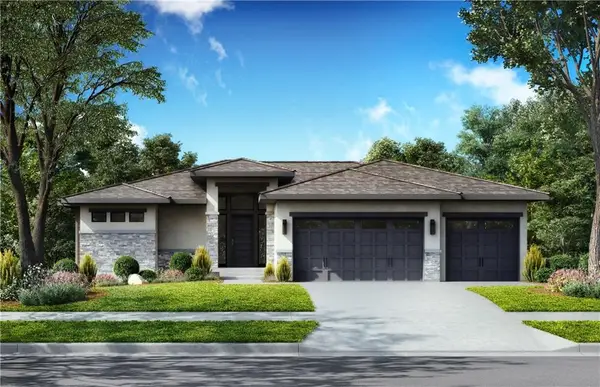 $969,858Pending4 beds 4 baths3,081 sq. ft.
$969,858Pending4 beds 4 baths3,081 sq. ft.7935 Millridge Street, Shawnee, KS 66220
MLS# 2568711Listed by: WEICHERT, REALTORS WELCH & COM- New
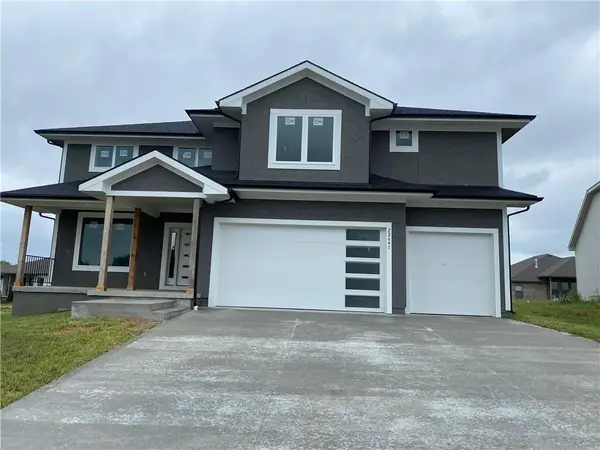 $635,000Active4 beds 3 baths2,685 sq. ft.
$635,000Active4 beds 3 baths2,685 sq. ft.22641 W 87th Terrace, Lenexa, KS 66227
MLS# 2568380Listed by: REALTY EXECUTIVES - New
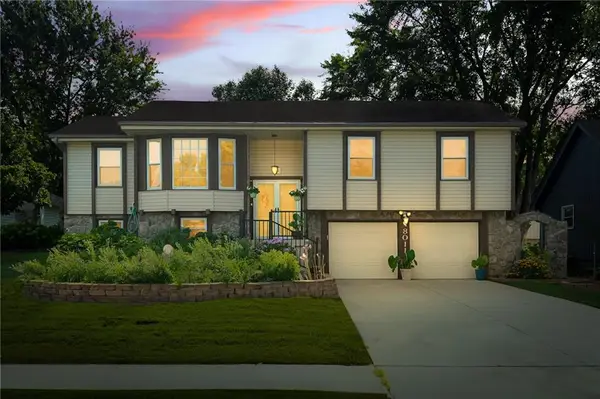 $449,000Active4 beds 3 baths2,353 sq. ft.
$449,000Active4 beds 3 baths2,353 sq. ft.8011 Gillette Street, Lenexa, KS 66215
MLS# 2568326Listed by: ORENDA REAL ESTATE SERVICES - New
 $771,050Active5 beds 3 baths3,234 sq. ft.
$771,050Active5 beds 3 baths3,234 sq. ft.25047 W 98th Place, Lenexa, KS 66227
MLS# 2568327Listed by: PRIME DEVELOPMENT LAND CO LLC
