8027 Mullen Road, Lenexa, KS 66215
Local realty services provided by:Better Homes and Gardens Real Estate Kansas City Homes
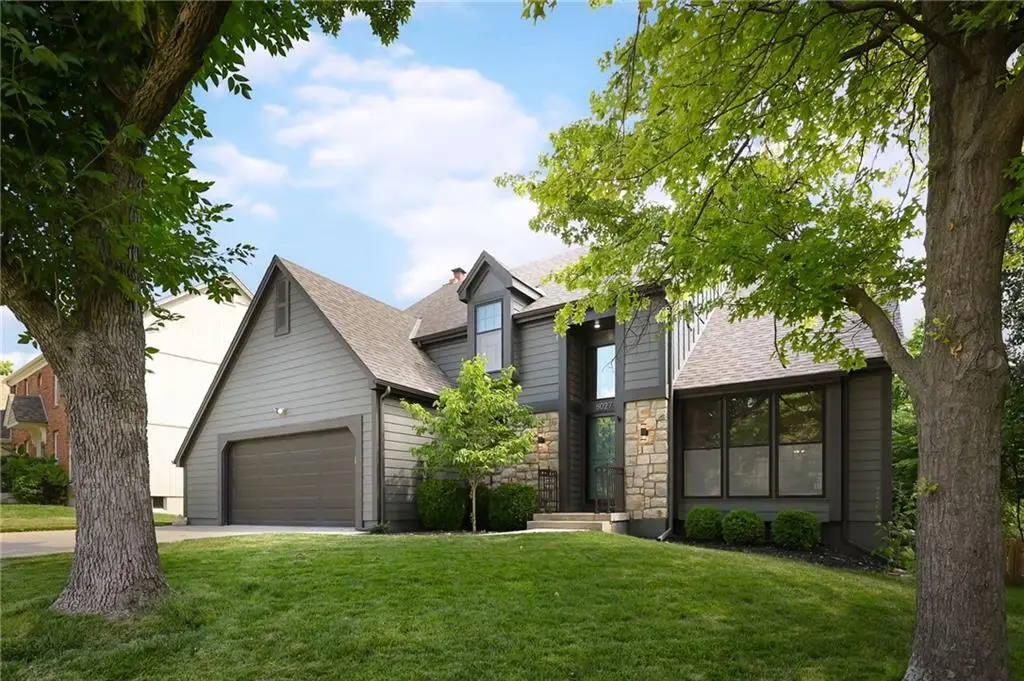
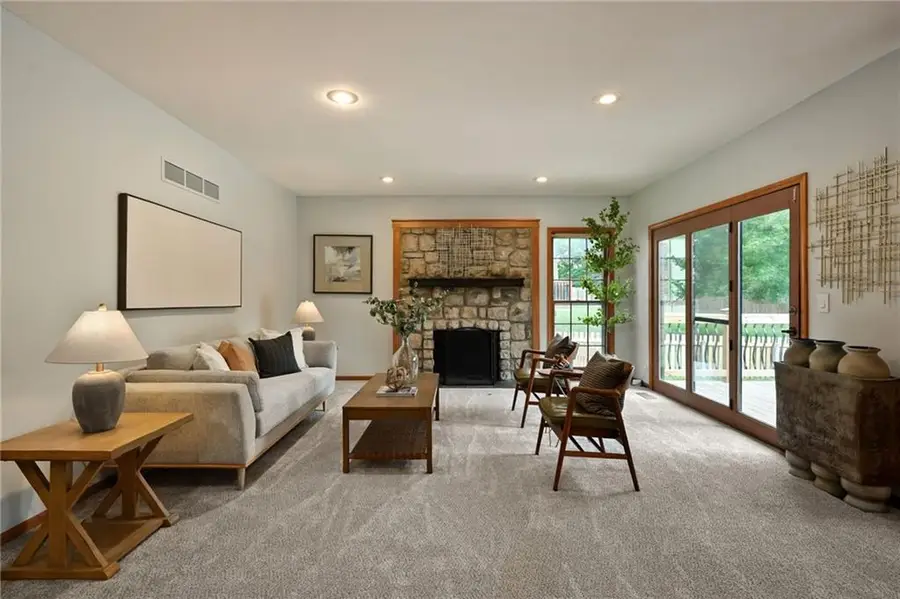
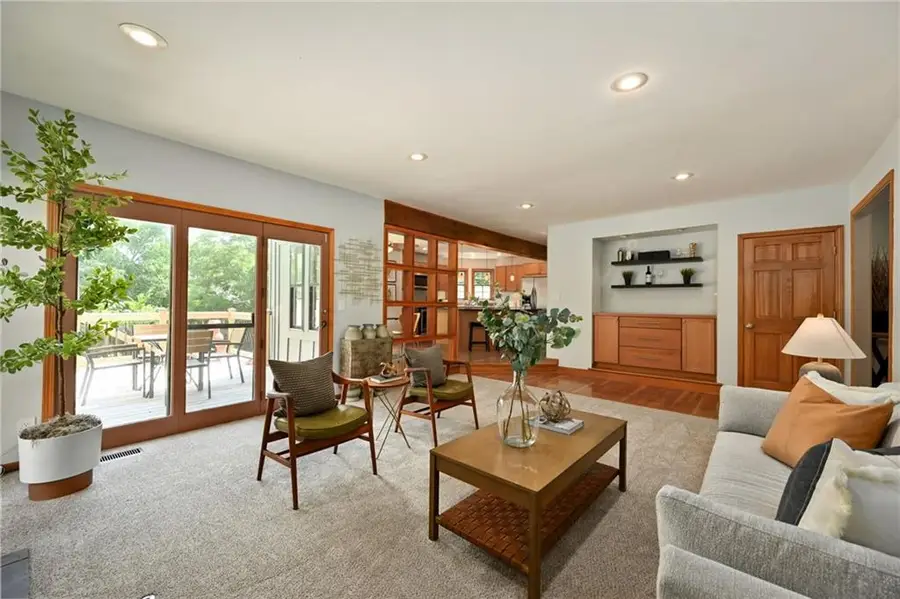
8027 Mullen Road,Lenexa, KS 66215
$479,000
- 4 Beds
- 3 Baths
- 2,812 sq. ft.
- Single family
- Pending
Listed by:scott strevell
Office:keller williams realty partners inc.
MLS#:2558838
Source:MOKS_HL
Price summary
- Price:$479,000
- Price per sq. ft.:$170.34
- Monthly HOA dues:$50
About this home
Clean lines and quiet confidence shape this 2-story home - where every detail contributes to a sense of calm, clarity, and space.
A grid-style open shelving divider - echoing mid-century modern sensibilities - transitions beautifully between the great room and breakfast nook. It's both functional and sculptural, providing subtle separation without blocking natural flow or sightlines.
The kitchen pairs warm cabinetry with sleek stainless finishes and a generous island under pendant lighting - balancing utility with restrained design. Morning sun pours into the eat-in area through a wall of windows, framing views of the tree-lined backyard. Two distinct living areas bring versatility - one vaulted and bright, the other centered around a stone fireplace and opening to a newly built deck. New carpet, updated interior paint, and consistent finishes throughout create a crisp, move-in-ready feel.
The primary suite is calm and elevated, with vaulted ceilings, dual vessel sinks, a skylight, and a deep soaker tub.
Downstairs, the daylight basement features a finished rec room with built-ins - ideal for a media space, home gym, or creative workspace. An adjacent unfinished area invites future expansion or delivers generous storage.
With a roof and gutters just over six years old and a newer HVAC system, the essentials are solid. The aesthetic is contemporary with a nod to classic design—open, composed, and effortlessly livable.
Love clean design with substance? This one delivers. Reach out today to schedule your showing - homes with this kind of style don’t wait around.
Contact an agent
Home facts
- Year built:1982
- Listing Id #:2558838
- Added:14 day(s) ago
- Updated:July 29, 2025 at 07:48 PM
Rooms and interior
- Bedrooms:4
- Total bathrooms:3
- Full bathrooms:2
- Half bathrooms:1
- Living area:2,812 sq. ft.
Heating and cooling
- Cooling:Electric
- Heating:Forced Air Gas
Structure and exterior
- Roof:Composition
- Year built:1982
- Building area:2,812 sq. ft.
Schools
- High school:SM Northwest
- Middle school:Trailridge
- Elementary school:Mill Creek
Utilities
- Water:City/Public
- Sewer:Public Sewer
Finances and disclosures
- Price:$479,000
- Price per sq. ft.:$170.34
New listings near 8027 Mullen Road
- New
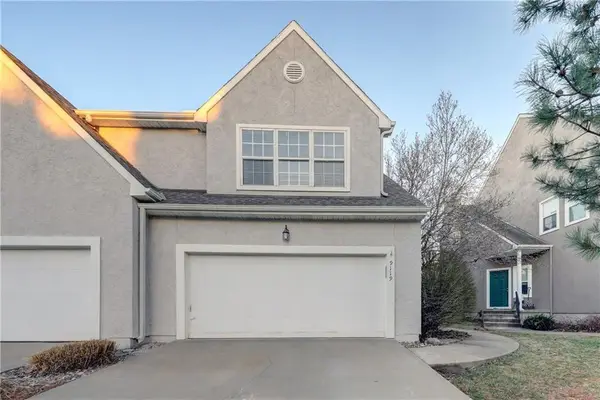 $327,500Active3 beds 3 baths1,700 sq. ft.
$327,500Active3 beds 3 baths1,700 sq. ft.9213 Boehm Drive, Lenexa, KS 66219
MLS# 2565616Listed by: WEICHERT, REALTORS WELCH & COM - Open Fri, 5 to 7pm
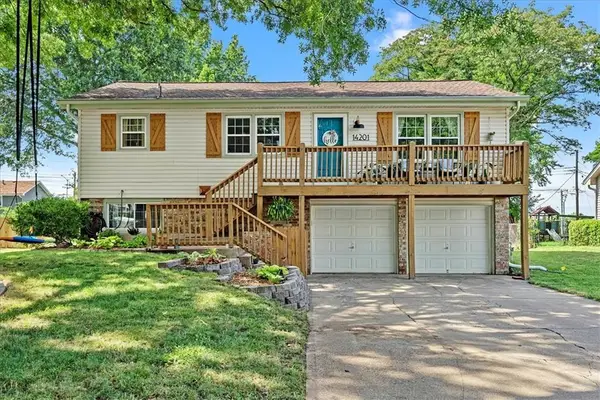 $339,000Active3 beds 2 baths1,388 sq. ft.
$339,000Active3 beds 2 baths1,388 sq. ft.14201 W 94th Terrace, Lenexa, KS 66215
MLS# 2561643Listed by: REAL BROKER, LLC - New
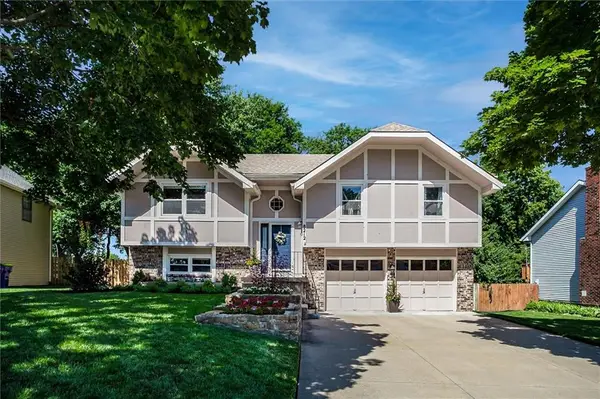 $350,000Active3 beds 2 baths1,662 sq. ft.
$350,000Active3 beds 2 baths1,662 sq. ft.8212 Twilight Lane, Lenexa, KS 66219
MLS# 2565379Listed by: PLATINUM REALTY LLC - Open Thu, 4:30 to 6:30pmNew
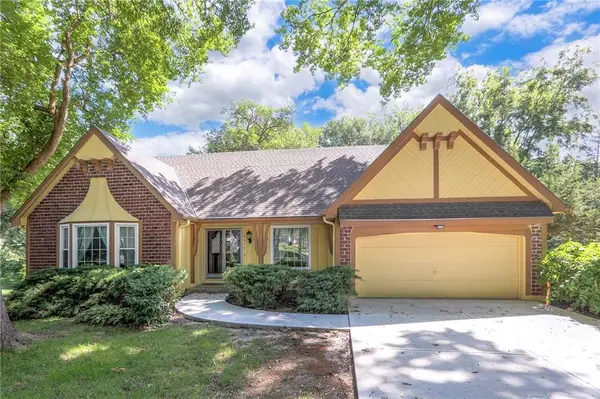 $425,000Active4 beds 3 baths2,394 sq. ft.
$425,000Active4 beds 3 baths2,394 sq. ft.9025 Greenway Lane, Lenexa, KS 66215
MLS# 2565952Listed by: REECENICHOLS -JOHNSON COUNTY W - Open Sun, 1:30 to 3:30pmNew
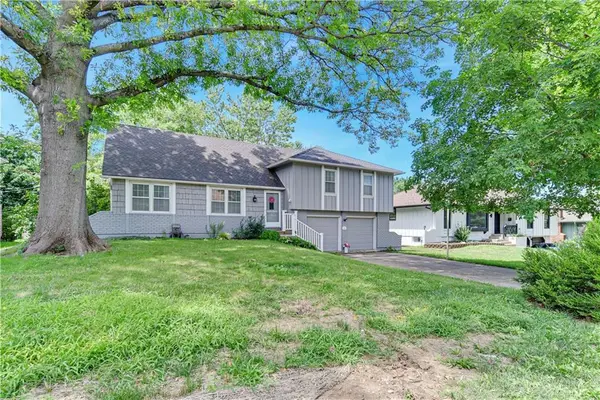 $337,000Active4 beds 2 baths1,718 sq. ft.
$337,000Active4 beds 2 baths1,718 sq. ft.9418 Mullen Street, Lenexa, KS 66215
MLS# 2565955Listed by: REECENICHOLS - LEAWOOD - New
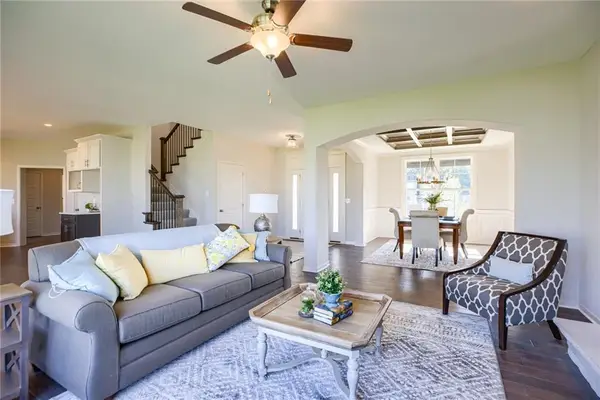 $639,950Active5 beds 4 baths2,873 sq. ft.
$639,950Active5 beds 4 baths2,873 sq. ft.9284 Zarda Drive, Lenexa, KS 66227
MLS# 2566281Listed by: RODROCK & ASSOCIATES REALTORS - New
 $315,000Active3 beds 3 baths1,641 sq. ft.
$315,000Active3 beds 3 baths1,641 sq. ft.12831 W 99th Street, Lenexa, KS 66215
MLS# 2564010Listed by: COLDWELL BANKER REGAN REALTORS 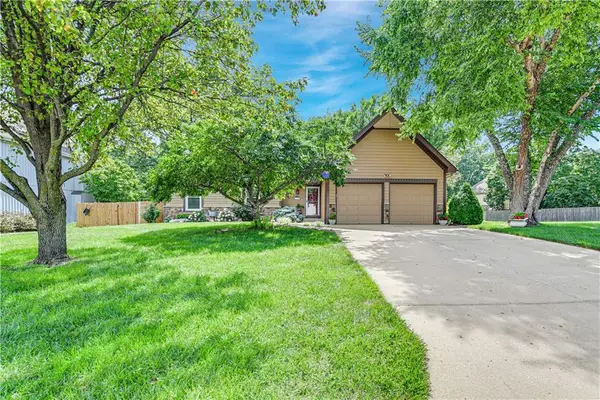 $400,000Pending3 beds 2 baths1,679 sq. ft.
$400,000Pending3 beds 2 baths1,679 sq. ft.14719 W 84th Street, Lenexa, KS 66215
MLS# 2564627Listed by: KELLER WILLIAMS REALTY PARTNERS INC.- Open Sat, 12 to 3pmNew
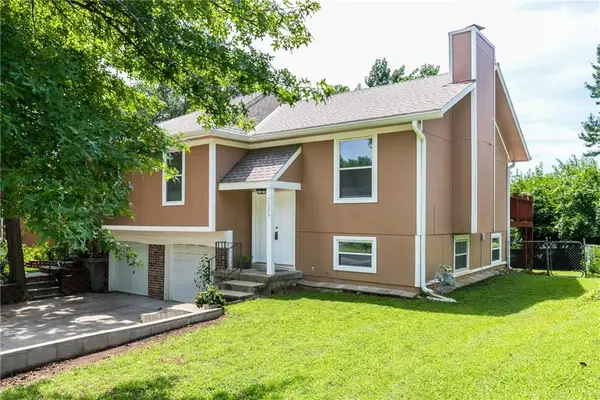 $248,000Active3 beds 2 baths1,518 sq. ft.
$248,000Active3 beds 2 baths1,518 sq. ft.7526 Monrovia Street, Lenexa, KS 66216
MLS# 2565197Listed by: REECENICHOLS- LEAWOOD TOWN CENTER - Open Sat, 1 to 3pmNew
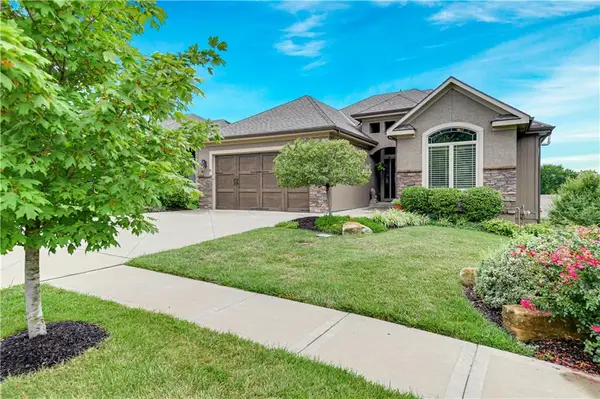 $650,000Active4 beds 3 baths2,626 sq. ft.
$650,000Active4 beds 3 baths2,626 sq. ft.9868 Garden Street, Lenexa, KS 66227
MLS# 2565728Listed by: COMPASS REALTY GROUP
