8036 Monrovia Street, Lenexa, KS 66215
Local realty services provided by:Better Homes and Gardens Real Estate Kansas City Homes
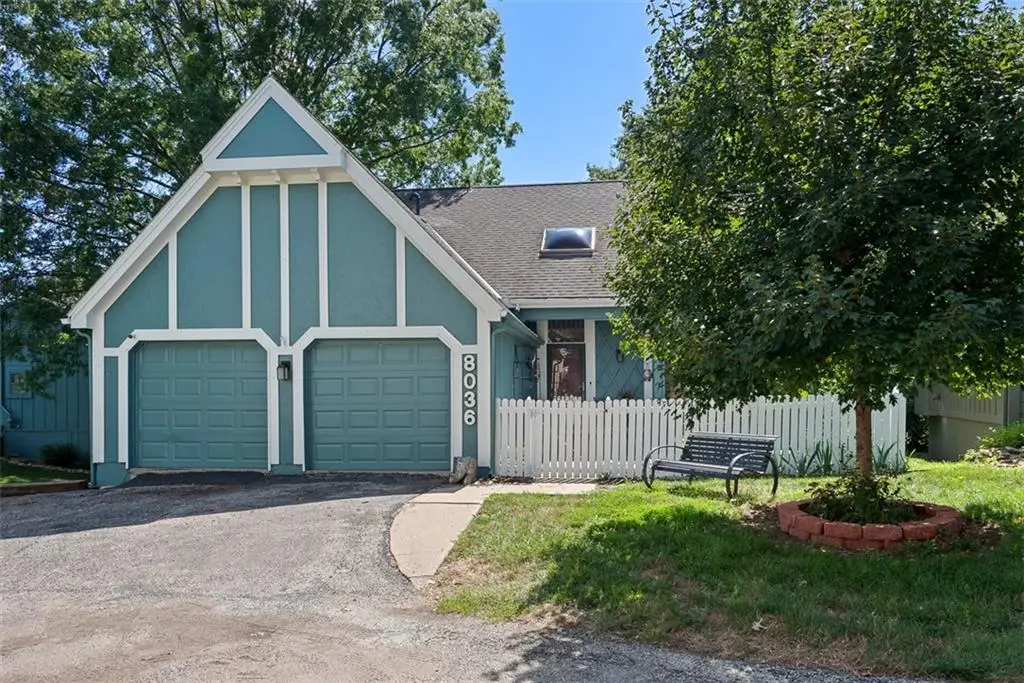

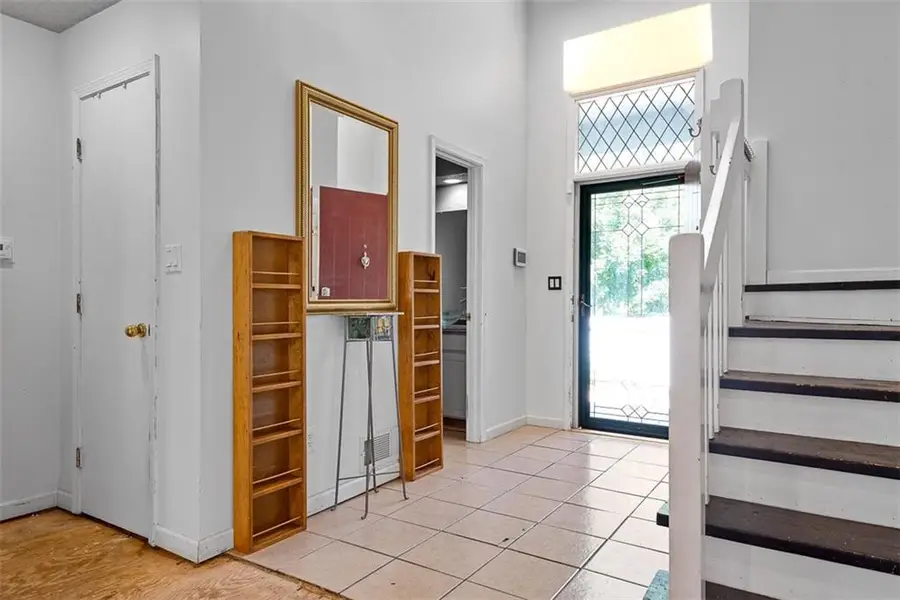
8036 Monrovia Street,Lenexa, KS 66215
$310,000
- 4 Beds
- 4 Baths
- 3,017 sq. ft.
- Single family
- Active
Listed by:heather novacky
Office:reecenichols -johnson county w
MLS#:2562213
Source:MOKS_HL
Price summary
- Price:$310,000
- Price per sq. ft.:$102.75
- Monthly HOA dues:$345
About this home
Bring your vision and unlock this home’s full potential! This home needs some updates but has great potential as an investment property or a fixer upper while living in the home. Located in Lenexa’s maintenance-provided Four Colonies community, this single home with attached garage features one of the largest footprints and unique layouts. The main floor features a grand entry into the living room with vaulted ceilings, a large kitchen with center island, and main floor primary bedroom. The large deck runs the length of the house with openings off the living room and primary bedroom. Upstairs overlooks the main floor living room, includes a second bedroom, full bath, and a loft that could serve as an office, play area, or additional bedroom. The walkout basement includes two more bedrooms, a full bath, mini kitchen, and extra laundry hookups. Large basement windows and slider door provides plenty of natural light. The HOA takes care of the roof, gutters, exterior paint (every six years), snow removal, trash, and recycling. Community amenities include four swimming pools, three clubhouses, four tennis courts, basketball courts, a library, and walking trails. Located in Lenexa, this home offers easy access to shopping, dining, and major highways.
Contact an agent
Home facts
- Year built:1980
- Listing Id #:2562213
- Added:48 day(s) ago
- Updated:August 11, 2025 at 03:02 PM
Rooms and interior
- Bedrooms:4
- Total bathrooms:4
- Full bathrooms:3
- Half bathrooms:1
- Living area:3,017 sq. ft.
Heating and cooling
- Cooling:Electric
- Heating:Natural Gas
Structure and exterior
- Roof:Composition
- Year built:1980
- Building area:3,017 sq. ft.
Schools
- High school:SM Northwest
- Middle school:Trailridge
- Elementary school:Rising Star
Utilities
- Water:City/Public
- Sewer:Public Sewer
Finances and disclosures
- Price:$310,000
- Price per sq. ft.:$102.75
New listings near 8036 Monrovia Street
- New
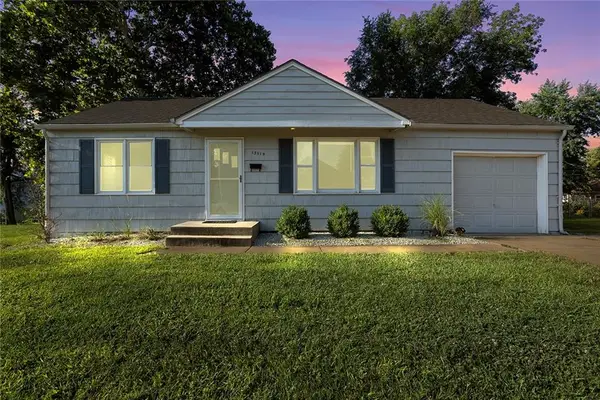 $239,900Active2 beds 1 baths1,011 sq. ft.
$239,900Active2 beds 1 baths1,011 sq. ft.13519 W 95th Street, Lenexa, KS 66215
MLS# 2569063Listed by: KELLER WILLIAMS REALTY PARTNERS INC. - New
 $510,000Active4 beds 3 baths2,831 sq. ft.
$510,000Active4 beds 3 baths2,831 sq. ft.8331 Allman Road, Lenexa, KS 66219
MLS# 2568388Listed by: GENSTONE REALTY - New
 $699,000Active4 beds 3 baths3,183 sq. ft.
$699,000Active4 beds 3 baths3,183 sq. ft.9906 Fountain Circle, Lenexa, KS 66220
MLS# 2567331Listed by: WEICHERT, REALTORS WELCH & COM - New
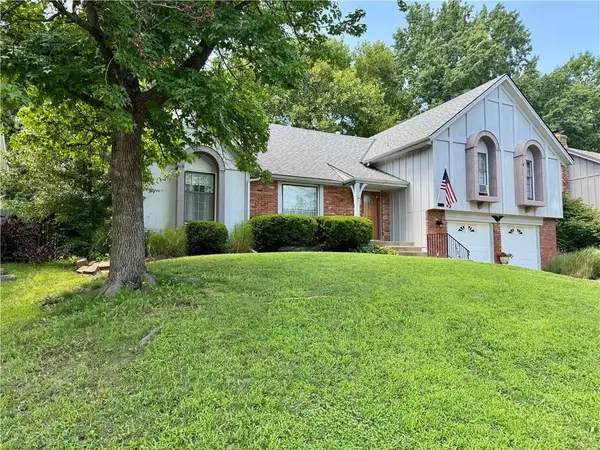 $360,000Active4 beds 3 baths2,112 sq. ft.
$360,000Active4 beds 3 baths2,112 sq. ft.10126 Earnshaw Street, Lenexa, KS 66215
MLS# 2567429Listed by: KW DIAMOND PARTNERS - Open Sat, 1 to 3pmNew
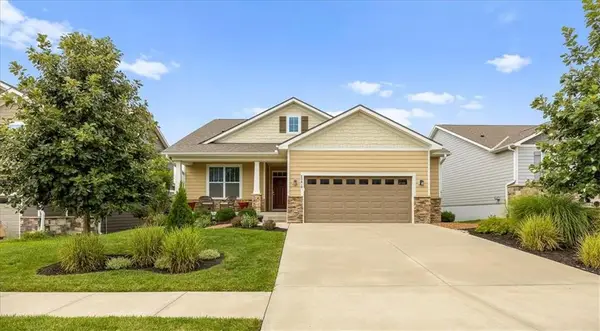 $539,900Active4 beds 3 baths2,520 sq. ft.
$539,900Active4 beds 3 baths2,520 sq. ft.23610 W 92nd Street, Lenexa, KS 66227
MLS# 2567428Listed by: KELLER WILLIAMS REALTY PARTNERS INC.  $490,000Pending3 beds 3 baths2,143 sq. ft.
$490,000Pending3 beds 3 baths2,143 sq. ft.24111 W 95th Street, Lenexa, KS 66227
MLS# 2568887Listed by: REALTY EXECUTIVES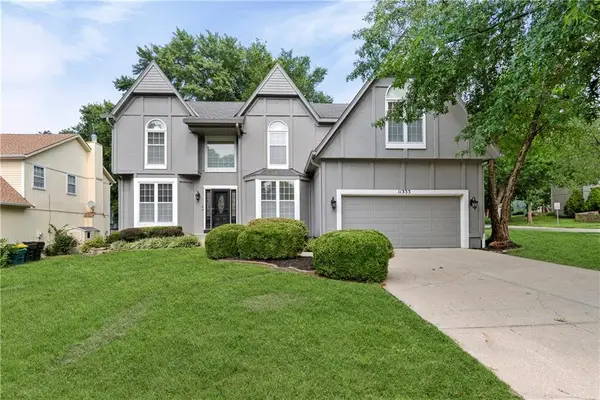 $479,000Pending4 beds 4 baths3,683 sq. ft.
$479,000Pending4 beds 4 baths3,683 sq. ft.11333 Acuff Lane, Lenexa, KS 66215
MLS# 2565780Listed by: COMPASS REALTY GROUP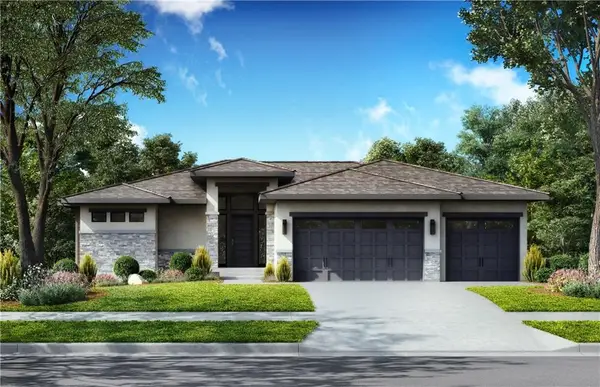 $969,858Pending4 beds 4 baths3,081 sq. ft.
$969,858Pending4 beds 4 baths3,081 sq. ft.7935 Millridge Street, Shawnee, KS 66220
MLS# 2568711Listed by: WEICHERT, REALTORS WELCH & COM- New
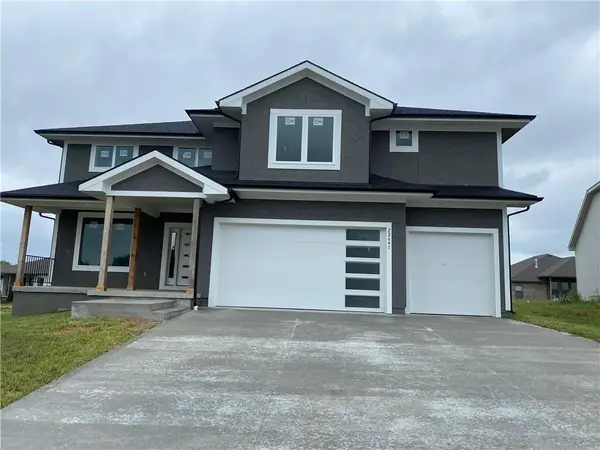 $635,000Active4 beds 3 baths2,685 sq. ft.
$635,000Active4 beds 3 baths2,685 sq. ft.22641 W 87th Terrace, Lenexa, KS 66227
MLS# 2568380Listed by: REALTY EXECUTIVES - New
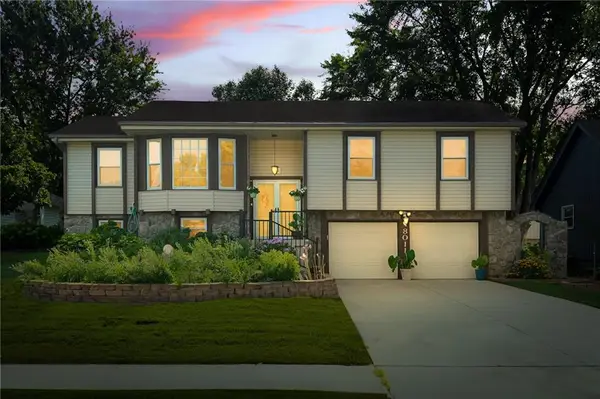 $449,000Active4 beds 3 baths2,353 sq. ft.
$449,000Active4 beds 3 baths2,353 sq. ft.8011 Gillette Street, Lenexa, KS 66215
MLS# 2568326Listed by: ORENDA REAL ESTATE SERVICES
