8153 Roundtree Street, Lenexa, KS 66220
Local realty services provided by:Better Homes and Gardens Real Estate Kansas City Homes
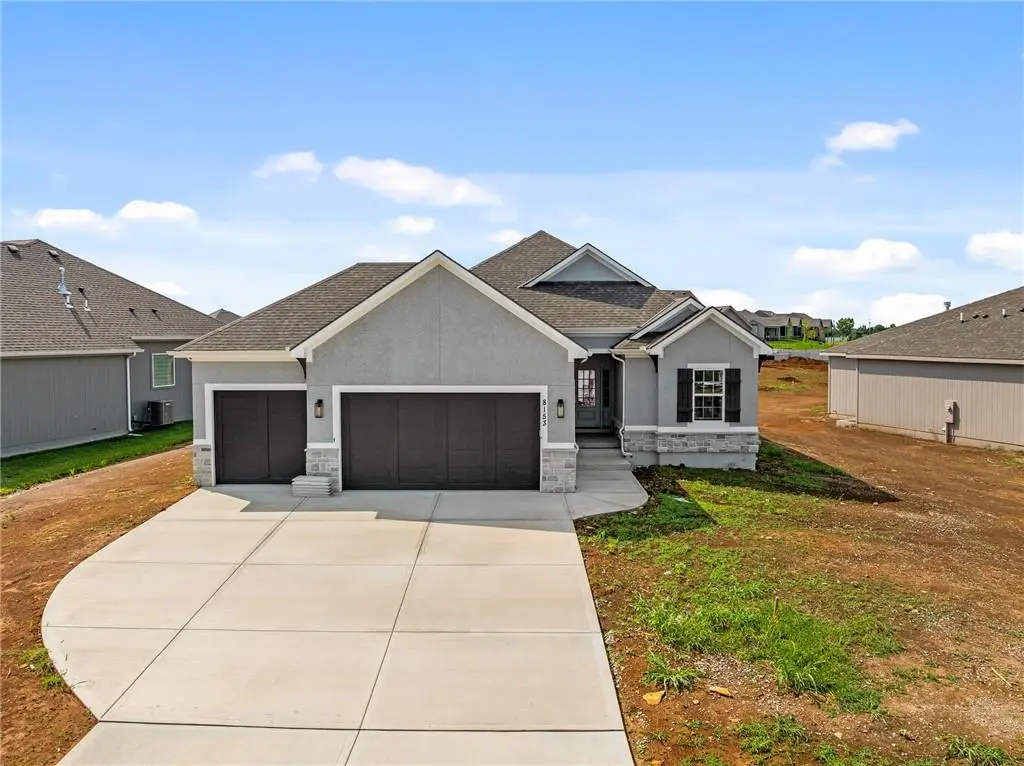
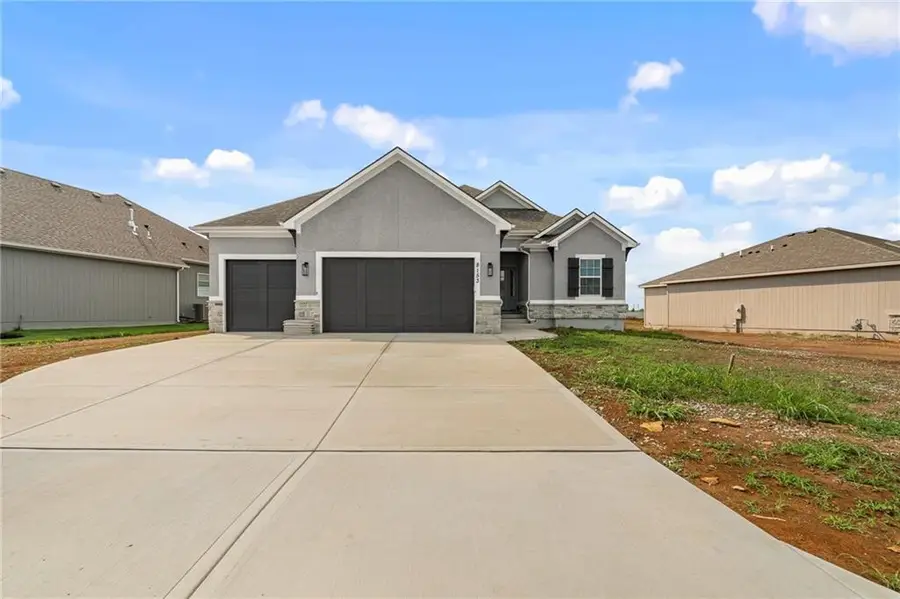
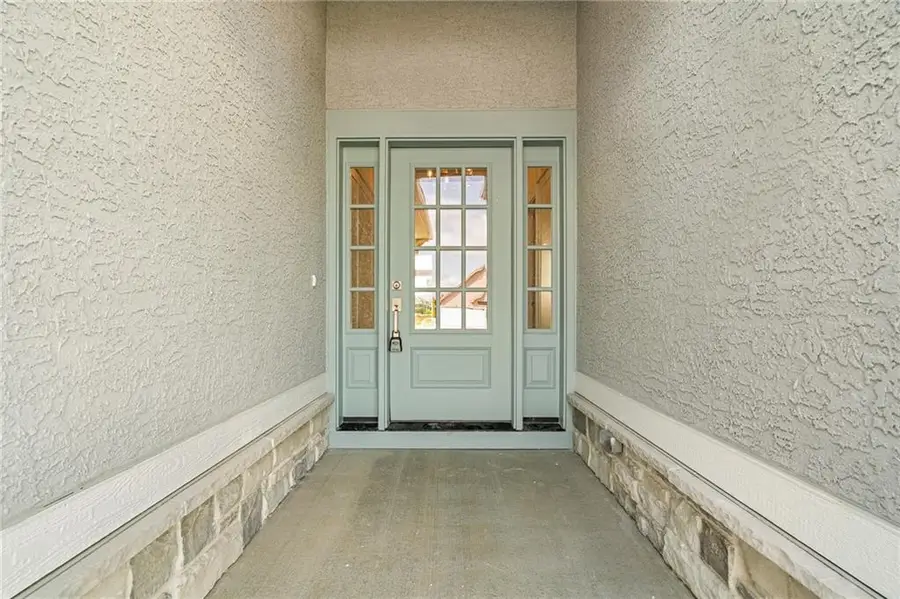
8153 Roundtree Street,Lenexa, KS 66220
$616,000
- 4 Beds
- 3 Baths
- 2,454 sq. ft.
- Single family
- Pending
Listed by:heather leiker
Office:weichert, realtors welch & com
MLS#:2542191
Source:MOKS_HL
Price summary
- Price:$616,000
- Price per sq. ft.:$251.02
- Monthly HOA dues:$225
About this home
Welcome to the beautiful 4 bedroom, 3 bath, 3 car garage reverse 1.5 story Sonoma plan by SAB Homes. Located on lot 71 in Bristol Highlands Villas in Lenexa. This single villa features open concept living with great room, dining room, large island and spacious pantry. Real hardwood floors and updated features throughout! Stone fireplace with floating shelves for all your decor! Main floor master ensuite with second bedroom or office and a full bath. Finished lower level has two additional bedrooms and full bathroom providing space for everyone. Head downstairs to the expansive recreation room with a wet bar, 3rd and 4th bedroom, and an additional bath—perfect for hosting or unwinding. Step outside to enjoy the covered 9x10 patio ideal for lounging or hosting. Bristol Highlands Villas, nestled in the rolling hills of Lenexa, offers breathtaking views that feel like country living, yet it’s just minutes from grocery stores, shopping, dining, parks, trails, and easy highway access. Maintenance free living at its best! Low HOA fee includes snow removal, lawn care, trash and irrigation! *Under construction*, estimated completion date August of 2025. Pictures are not of actual home.
Contact an agent
Home facts
- Year built:2025
- Listing Id #:2542191
- Added:125 day(s) ago
- Updated:August 13, 2025 at 08:43 PM
Rooms and interior
- Bedrooms:4
- Total bathrooms:3
- Full bathrooms:3
- Living area:2,454 sq. ft.
Heating and cooling
- Cooling:Electric
- Heating:Natural Gas
Structure and exterior
- Roof:Composition
- Year built:2025
- Building area:2,454 sq. ft.
Schools
- High school:Mill Valley
- Middle school:Mill Creek
- Elementary school:Horizon
Utilities
- Water:City/Public
- Sewer:Public Sewer
Finances and disclosures
- Price:$616,000
- Price per sq. ft.:$251.02
New listings near 8153 Roundtree Street
- New
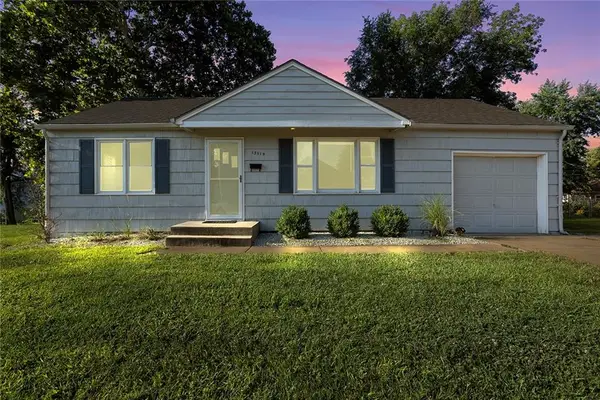 $239,900Active2 beds 1 baths1,011 sq. ft.
$239,900Active2 beds 1 baths1,011 sq. ft.13519 W 95th Street, Lenexa, KS 66215
MLS# 2569063Listed by: KELLER WILLIAMS REALTY PARTNERS INC. - New
 $510,000Active4 beds 3 baths2,831 sq. ft.
$510,000Active4 beds 3 baths2,831 sq. ft.8331 Allman Road, Lenexa, KS 66219
MLS# 2568388Listed by: GENSTONE REALTY - New
 $699,000Active4 beds 3 baths3,183 sq. ft.
$699,000Active4 beds 3 baths3,183 sq. ft.9906 Fountain Circle, Lenexa, KS 66220
MLS# 2567331Listed by: WEICHERT, REALTORS WELCH & COM - New
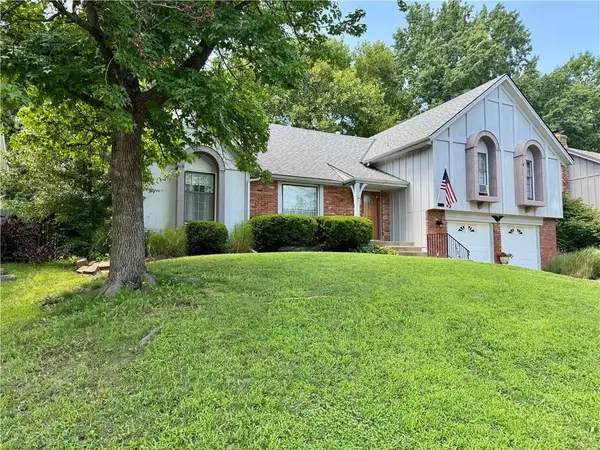 $360,000Active4 beds 3 baths2,112 sq. ft.
$360,000Active4 beds 3 baths2,112 sq. ft.10126 Earnshaw Street, Lenexa, KS 66215
MLS# 2567429Listed by: KW DIAMOND PARTNERS - Open Sat, 1 to 3pmNew
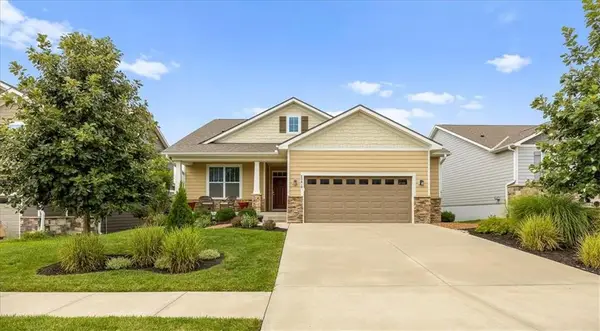 $539,900Active4 beds 3 baths2,520 sq. ft.
$539,900Active4 beds 3 baths2,520 sq. ft.23610 W 92nd Street, Lenexa, KS 66227
MLS# 2567428Listed by: KELLER WILLIAMS REALTY PARTNERS INC.  $490,000Pending3 beds 3 baths2,143 sq. ft.
$490,000Pending3 beds 3 baths2,143 sq. ft.24111 W 95th Street, Lenexa, KS 66227
MLS# 2568887Listed by: REALTY EXECUTIVES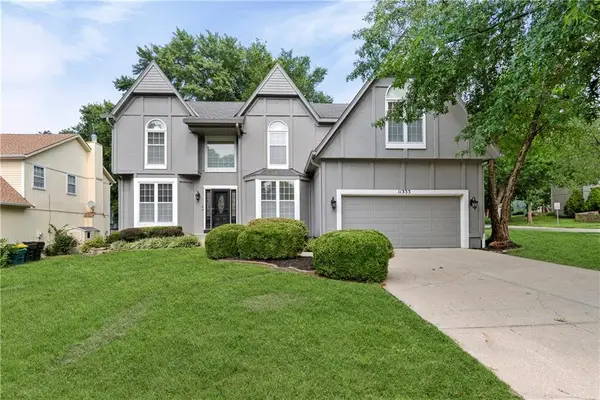 $479,000Pending4 beds 4 baths3,683 sq. ft.
$479,000Pending4 beds 4 baths3,683 sq. ft.11333 Acuff Lane, Lenexa, KS 66215
MLS# 2565780Listed by: COMPASS REALTY GROUP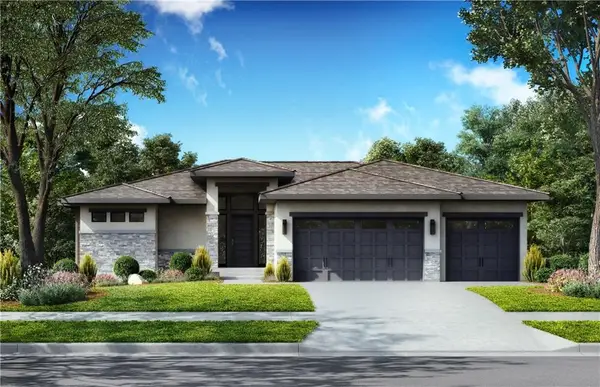 $969,858Pending4 beds 4 baths3,081 sq. ft.
$969,858Pending4 beds 4 baths3,081 sq. ft.7935 Millridge Street, Shawnee, KS 66220
MLS# 2568711Listed by: WEICHERT, REALTORS WELCH & COM- New
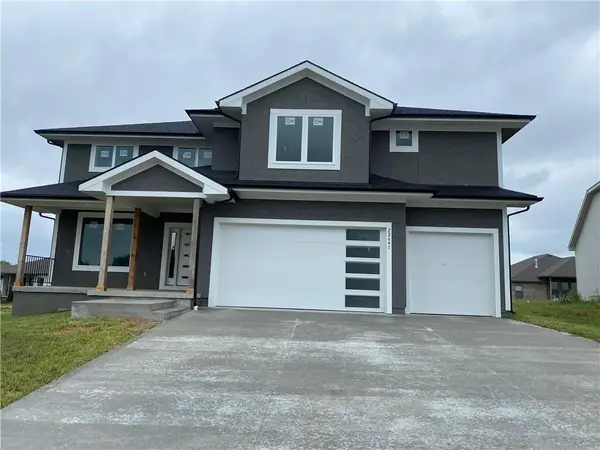 $635,000Active4 beds 3 baths2,685 sq. ft.
$635,000Active4 beds 3 baths2,685 sq. ft.22641 W 87th Terrace, Lenexa, KS 66227
MLS# 2568380Listed by: REALTY EXECUTIVES - New
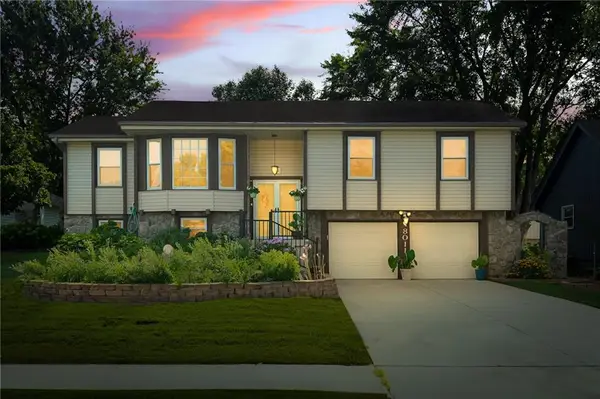 $449,000Active4 beds 3 baths2,353 sq. ft.
$449,000Active4 beds 3 baths2,353 sq. ft.8011 Gillette Street, Lenexa, KS 66215
MLS# 2568326Listed by: ORENDA REAL ESTATE SERVICES
