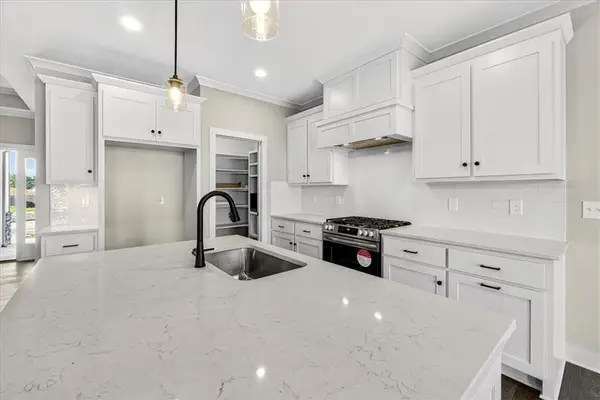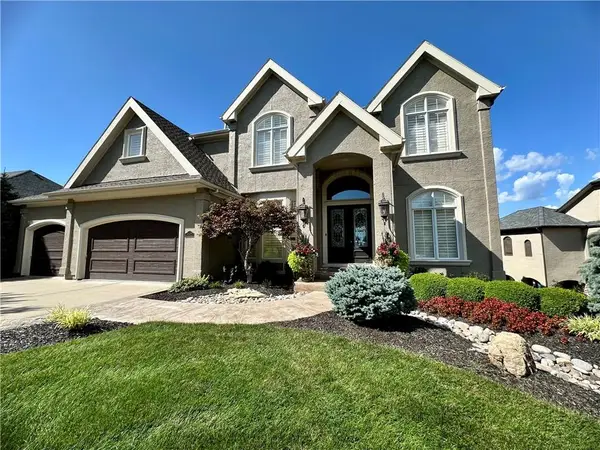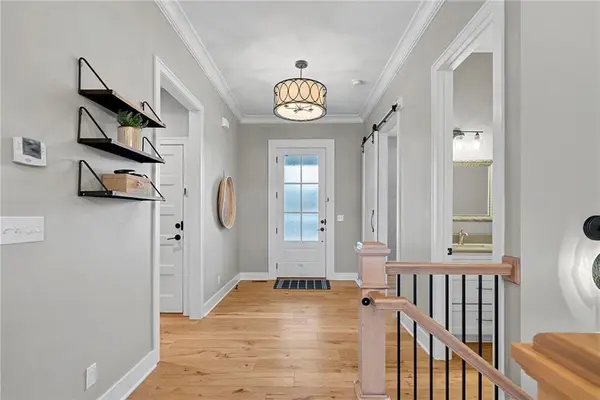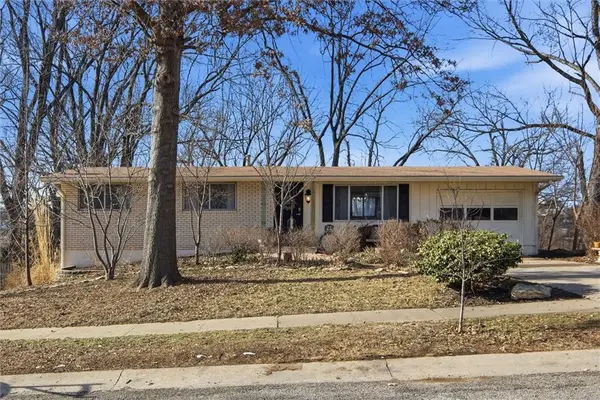8156 Bittersweet Drive, Lenexa, KS 66220
Local realty services provided by:Better Homes and Gardens Real Estate Kansas City Homes
8156 Bittersweet Drive,Lenexa, KS 66220
$755,000
- 4 Beds
- 5 Baths
- 5,700 sq. ft.
- Single family
- Active
Listed by: david riehle
Office: 1st class real estate kc
MLS#:2473427
Source:Bay East, CCAR, bridgeMLS
Price summary
- Price:$755,000
- Price per sq. ft.:$132.46
- Monthly HOA dues:$62
About this home
Impeccably Maintained Colorado Retreat! This custom-built home features an expansive open floor plan, ideal for modern living. The main level boasts a luxurious master bedroom and a versatile guest suite or office. The chef's kitchen is a culinary delight with granite countertops, custom cabinets, a Jenn-air cooktop, warming drawer, and a spacious walk-in pantry. Gather around the floor-to-ceiling stone fireplace for cozy evenings. The finished walk-out lower level offers additional living space and includes a beautifully appointed wet bar. Enjoy the convenience of a whole house sound system, stamped patio, security system, and sprinkler system, all nestled on a wooded lot. Don't miss out on this incredible opportunity - a steal of a deal for the discerning buyer! Plus, the walk-out basement lot is a premium upgrade, and additional features like window treatments, garage door openers, and the sprinkler system would cost extra on new construction.
Contact an agent
Home facts
- Year built:2007
- Listing ID #:2473427
- Added:714 day(s) ago
- Updated:February 12, 2026 at 06:33 PM
Rooms and interior
- Bedrooms:4
- Total bathrooms:5
- Full bathrooms:5
- Living area:5,700 sq. ft.
Heating and cooling
- Cooling:Electric, Zoned
- Heating:Natural Gas, Zoned
Structure and exterior
- Roof:Composition
- Year built:2007
- Building area:5,700 sq. ft.
Schools
- High school:Mill Valley
- Middle school:Mill Creek
- Elementary school:Horizon
Utilities
- Water:City/Public
- Sewer:City/Public
Finances and disclosures
- Price:$755,000
- Price per sq. ft.:$132.46
- Tax amount:$8,531
New listings near 8156 Bittersweet Drive
 $426,812Pending3 beds 2 baths1,580 sq. ft.
$426,812Pending3 beds 2 baths1,580 sq. ft.24972 W 94th Place, Lenexa, KS 66227
MLS# 2601401Listed by: REECENICHOLS - LEES SUMMIT- New
 $523,796Active4 beds 3 baths2,279 sq. ft.
$523,796Active4 beds 3 baths2,279 sq. ft.25050 W 94th Terrace, Lenexa, KS 66227
MLS# 2601321Listed by: REECENICHOLS - LEES SUMMIT - New
 $516,800Active3 beds 3 baths2,000 sq. ft.
$516,800Active3 beds 3 baths2,000 sq. ft.25067 W 94th Terrace, Lenexa, KS 66227
MLS# 2601324Listed by: REECENICHOLS - LEES SUMMIT - New
 $518,200Active3 beds 3 baths2,000 sq. ft.
$518,200Active3 beds 3 baths2,000 sq. ft.25069 W 94th Terrace, Lenexa, KS 66227
MLS# 2601329Listed by: REECENICHOLS - LEES SUMMIT  $942,279Pending4 beds 3 baths3,174 sq. ft.
$942,279Pending4 beds 3 baths3,174 sq. ft.24904 W 98th Place, Lenexa, KS 66227
MLS# 2600925Listed by: PRIME DEVELOPMENT LAND CO LLC $1,179,900Active4 beds 5 baths6,300 sq. ft.
$1,179,900Active4 beds 5 baths6,300 sq. ft.20308 W 92nd Street, Lenexa, KS 66220
MLS# 2568909Listed by: REECENICHOLS - LEAWOOD $685,000Pending4 beds 4 baths2,937 sq. ft.
$685,000Pending4 beds 4 baths2,937 sq. ft.22275 W 98th Terrace, Lenexa, KS 66220
MLS# 2597566Listed by: REAL BROKER, LLC $305,000Pending3 beds 2 baths1,739 sq. ft.
$305,000Pending3 beds 2 baths1,739 sq. ft.9938 Fair Lane Road, Lenexa, KS 66215
MLS# 2600825Listed by: REECENICHOLS - LEES SUMMIT- New
 $749,000Active4 beds 4 baths3,470 sq. ft.
$749,000Active4 beds 4 baths3,470 sq. ft.22622 W 87th Terrace, Lenexa, KS 66227
MLS# 2600637Listed by: REAL BROKER, LLC - New
 $550,000Active3 beds 3 baths2,586 sq. ft.
$550,000Active3 beds 3 baths2,586 sq. ft.21922 W 82nd Terrace, Lenexa, KS 66220
MLS# 2599411Listed by: REECENICHOLS -JOHNSON COUNTY W

