8160 Roundtree Street, Lenexa, KS 66220
Local realty services provided by:Better Homes and Gardens Real Estate Kansas City Homes
8160 Roundtree Street,Lenexa, KS 66220
$874,870
- 4 Beds
- 3 Baths
- 2,618 sq. ft.
- Single family
- Pending
Listed by: heather leiker, kim winnett
Office: weichert, realtors welch & com
MLS#:2548178
Source:MOKS_HL
Price summary
- Price:$874,870
- Price per sq. ft.:$334.17
- Monthly HOA dues:$225
About this home
Parade of Homes WINNER! The Augusta Reverse1.5 Story plan by J.S. Robinson Fine Homes is COMING SOON to Lot 75 in Bristol Highlands Villas! This walkout home offers an interior that's a blank canvas ready for your personal touch! Step inside this spacious open floor plan with vaulted great room and large windows featuring an abundance of natural light. The kitchen is a culinary delight showcasing an oversized quartz island, custom cabinets to ceiling, soft-close drawers & doors, gas cook top, & walk-in pantry. The dining area is open to the kitchen & features a wall of windows overlooking the beautifully landscaped backyard. The primary suite features a tray ceiling in the spacious bedroom along with the luxurious primary bathroom featuring a soaking tub, separate tiled shower with 2 showers heads, & a double vanity with stunning marble tops. The primary suite is conveniently connected to the main level laundry room. You'll find another bedroom & full bathroom on the main level as well perfect for office or overnight guests. The huge finished lower level encompasses a Rec Room with wet bar, 2 large bedrooms with walk-in closets, & a full bathroom - perfect for entertaining or providing a private space for guests! Enjoy the 1-year builders warranty, energy efficiency, and convenience of the maintenance-provided package: lawn care, sprinkler system maintenance, snow removal, & trash/recycling pickup!
Minutes from Shawnee Mission Park, Lake Lenexa, Lenexa City Center, trails, golf, shopping, & a wide array of popular restaurants.
Contact an agent
Home facts
- Year built:2025
- Listing ID #:2548178
- Added:224 day(s) ago
- Updated:December 17, 2025 at 10:33 PM
Rooms and interior
- Bedrooms:4
- Total bathrooms:3
- Full bathrooms:3
- Living area:2,618 sq. ft.
Heating and cooling
- Cooling:Electric
- Heating:Natural Gas
Structure and exterior
- Roof:Composition
- Year built:2025
- Building area:2,618 sq. ft.
Schools
- High school:Mill Valley
- Middle school:Mill Creek
- Elementary school:Horizon
Utilities
- Water:City/Public
- Sewer:Public Sewer
Finances and disclosures
- Price:$874,870
- Price per sq. ft.:$334.17
New listings near 8160 Roundtree Street
- Open Fri, 4am to 6pmNew
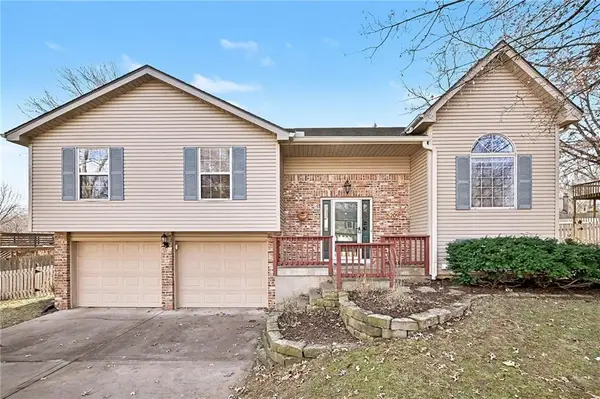 $375,000Active3 beds 3 baths2,080 sq. ft.
$375,000Active3 beds 3 baths2,080 sq. ft.15209 W 91st Place, Lenexa, KS 66219
MLS# 2592397Listed by: REECENICHOLS -THE VILLAGE 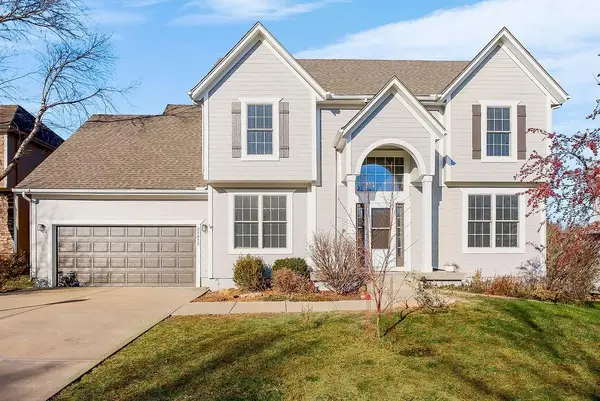 $515,000Active4 beds 4 baths3,291 sq. ft.
$515,000Active4 beds 4 baths3,291 sq. ft.21812 W 96th Street, Lenexa, KS 66220
MLS# 2588244Listed by: REECENICHOLS - OVERLAND PARK- New
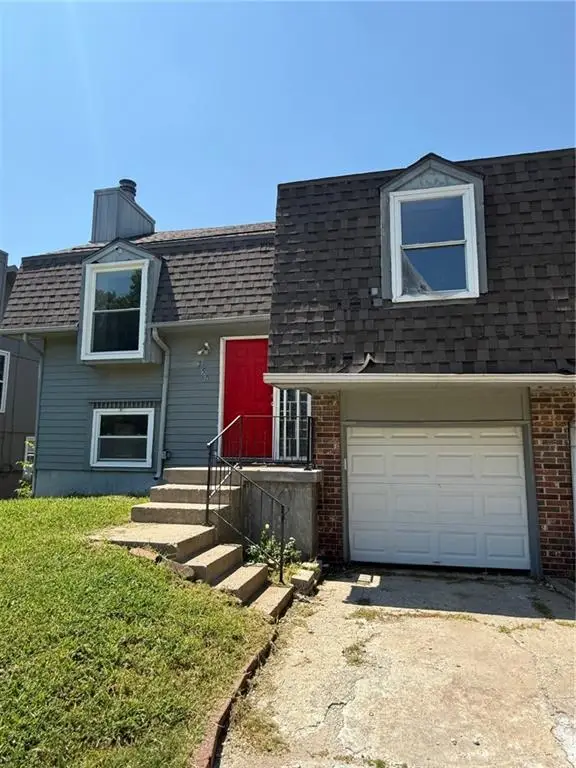 $205,000Active3 beds 2 baths1,341 sq. ft.
$205,000Active3 beds 2 baths1,341 sq. ft.7504 Monrovia Street, Lenexa, KS 66216
MLS# 2592359Listed by: PLATINUM REALTY LLC 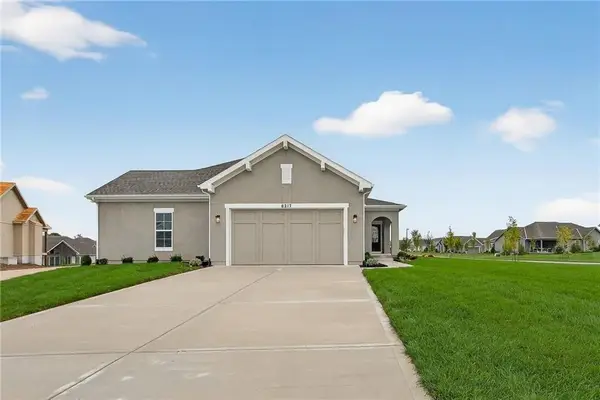 $578,335Pending3 beds 3 baths2,124 sq. ft.
$578,335Pending3 beds 3 baths2,124 sq. ft.8285 Brockway Street, Lenexa, KS 66220
MLS# 2592050Listed by: WEICHERT, REALTORS WELCH & COM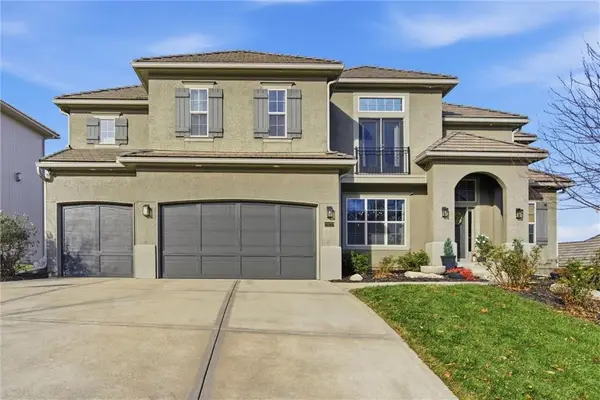 $875,000Pending6 beds 5 baths3,975 sq. ft.
$875,000Pending6 beds 5 baths3,975 sq. ft.20212 W 88th Street, Lenexa, KS 66220
MLS# 2591687Listed by: KANSAS CITY REALTY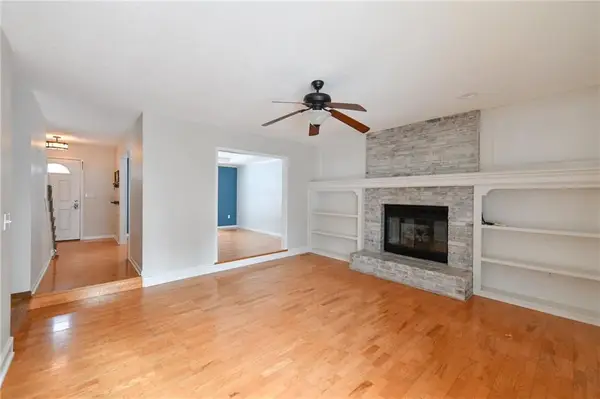 $419,000Pending4 beds 4 baths2,548 sq. ft.
$419,000Pending4 beds 4 baths2,548 sq. ft.15529 W 83rd Terrace, Lenexa, KS 66219
MLS# 2591798Listed by: HOUSE BROKERAGE- New
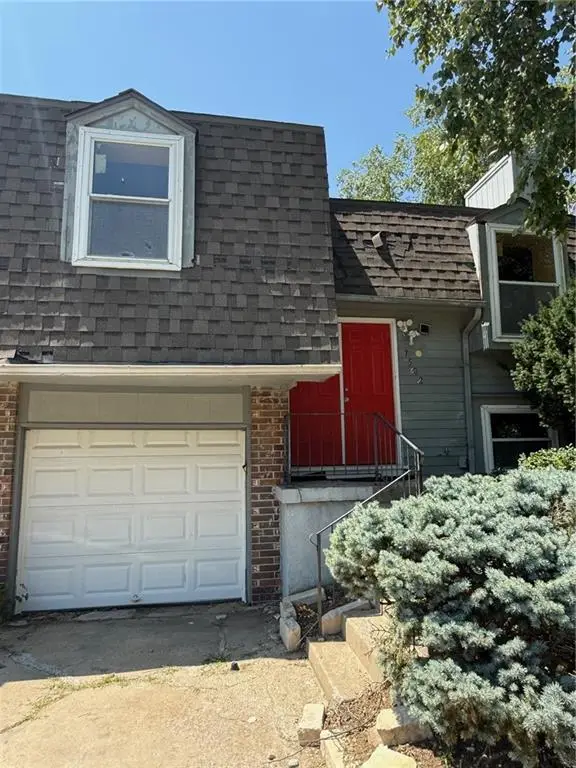 $215,000Active3 beds 2 baths1,341 sq. ft.
$215,000Active3 beds 2 baths1,341 sq. ft.7502 Monrovia Street, Lenexa, KS 66216
MLS# 2591816Listed by: PLATINUM REALTY LLC 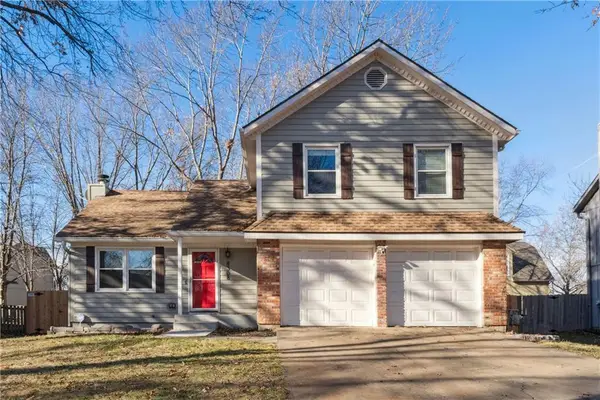 $399,900Active3 beds 3 baths2,178 sq. ft.
$399,900Active3 beds 3 baths2,178 sq. ft.8308 Tomashaw Street, Lenexa, KS 66219
MLS# 2591303Listed by: WALKER & CO. REAL ESTATE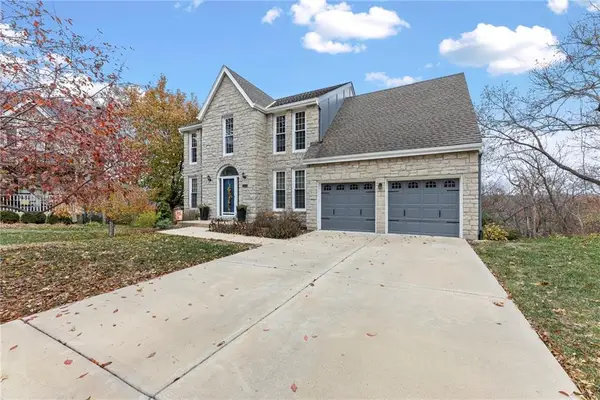 $515,000Pending5 beds 5 baths3,339 sq. ft.
$515,000Pending5 beds 5 baths3,339 sq. ft.7729 Acuff Lane, Lenexa, KS 66216
MLS# 2591351Listed by: REAL BROKER, LLC- New
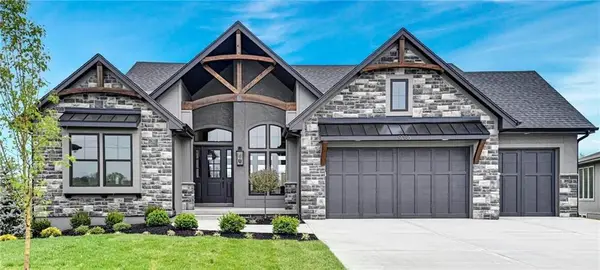 $1,699,000Active4 beds 3 baths2,540 sq. ft.
$1,699,000Active4 beds 3 baths2,540 sq. ft.8982 Ginger Street, Lenexa, KS 66227
MLS# 2591716Listed by: KELLER WILLIAMS PLATINUM PRTNR
