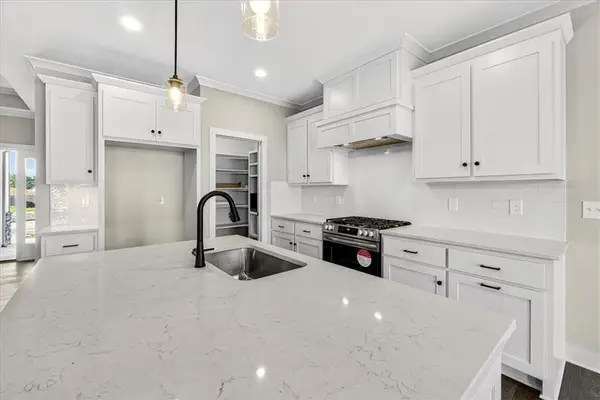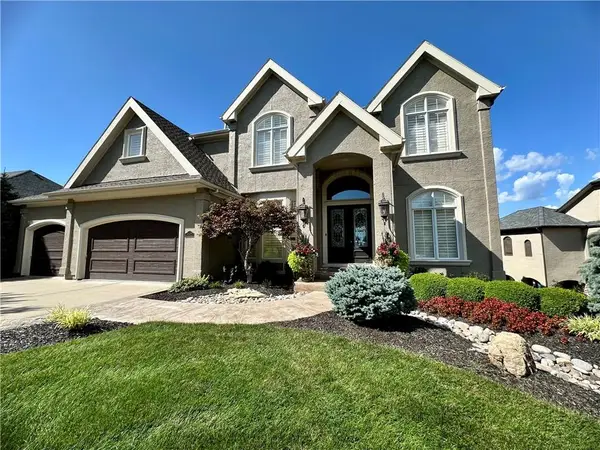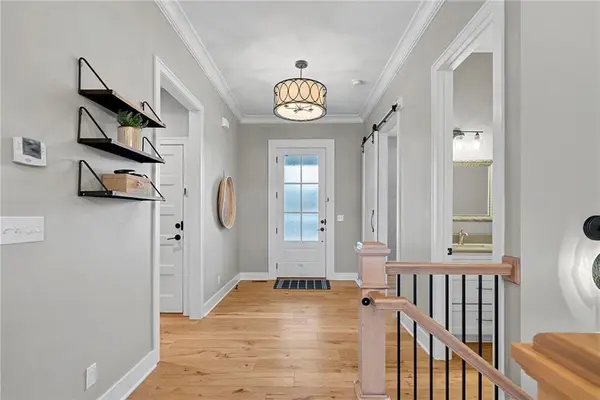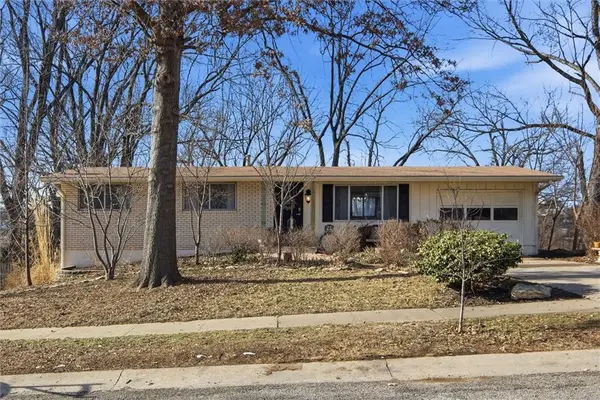8178 Valley Road, Lenexa, KS 66220
Local realty services provided by:Better Homes and Gardens Real Estate Kansas City Homes
Listed by: karen campbell
Office: weichert, realtors welch & com
MLS#:2360971
Source:Bay East, CCAR, bridgeMLS
Price summary
- Price:$674,950
- Price per sq. ft.:$228.49
- Monthly HOA dues:$225
About this home
Completed New Construction! Explore the JS Robinson Augusta Villa – A Four Bedroom, Three Bath Marvel with a 3 Car Garage! Start your 2024 New Year off in a brand new home.
This stunning villa offers a host of features that make it an ideal home. A gourmet kitchen with stainless appliances, a 5-burner gas range, quartz countertops, and an island. Soft close drawers, painted cabinets, upgraded backsplash tile, and a walk-in pantry elevate the kitchen's elegance.
The great room is a highlight with its cathedral ceiling, ridge beam, large windows, and a fireplace, creating a warm and open space. The primary owner’s suite boasts a double quartz-topped vanity, a walk-in shower, and a relaxing soaker tub, connecting conveniently to the closet and laundry room. The lower level offers a recreation room with a walk-up bar, two bedrooms with a shared bath, and ample unfinished space for storage. Step out to the oversized covered vaulted patio, perfect for outdoor dining and relaxation. Hardwood floors grace the main level, while bedrooms areas feature plush carpeting. Upgraded steel-backed doors with applied trim enhance security and style. Take advantage of the maintenance provided amenities: lawn care and snow removal will be a thing of the past! This home is ready to welcome you to Bristol Highlands. Don't miss your chance – come see it today on Villa Lot 22. Maintenance Provided services include Lawn Care, Snow Removal, Trash, and Recycling. Plus, homeowners now have the option to opt in for Bristol Highlands North Community Pool Access. Minutes away from City Lenexa Center; Shawnee Mission Parkway; Local Parks and trails; Sports facilities; and primary highway access to shorten your morning commute. Contact the Listing Agent for more details!
Contact an agent
Home facts
- Listing ID #:2360971
- Added:1111 day(s) ago
- Updated:February 12, 2026 at 06:33 PM
Rooms and interior
- Bedrooms:4
- Total bathrooms:3
- Full bathrooms:3
- Living area:2,954 sq. ft.
Heating and cooling
- Cooling:Electric
- Heating:Forced Air Gas
Structure and exterior
- Roof:Composition
- Building area:2,954 sq. ft.
Schools
- High school:Mill Valley
- Middle school:Mill Creek
- Elementary school:Horizon
Utilities
- Water:City/Public
- Sewer:City/Public
Finances and disclosures
- Price:$674,950
- Price per sq. ft.:$228.49
- Tax amount:$10,919
New listings near 8178 Valley Road
 $426,812Pending3 beds 2 baths1,580 sq. ft.
$426,812Pending3 beds 2 baths1,580 sq. ft.24972 W 94th Place, Lenexa, KS 66227
MLS# 2601401Listed by: REECENICHOLS - LEES SUMMIT- New
 $523,796Active4 beds 3 baths2,279 sq. ft.
$523,796Active4 beds 3 baths2,279 sq. ft.25050 W 94th Terrace, Lenexa, KS 66227
MLS# 2601321Listed by: REECENICHOLS - LEES SUMMIT - New
 $516,800Active3 beds 3 baths2,000 sq. ft.
$516,800Active3 beds 3 baths2,000 sq. ft.25067 W 94th Terrace, Lenexa, KS 66227
MLS# 2601324Listed by: REECENICHOLS - LEES SUMMIT - New
 $518,200Active3 beds 3 baths2,000 sq. ft.
$518,200Active3 beds 3 baths2,000 sq. ft.25069 W 94th Terrace, Lenexa, KS 66227
MLS# 2601329Listed by: REECENICHOLS - LEES SUMMIT  $942,279Pending4 beds 3 baths3,174 sq. ft.
$942,279Pending4 beds 3 baths3,174 sq. ft.24904 W 98th Place, Lenexa, KS 66227
MLS# 2600925Listed by: PRIME DEVELOPMENT LAND CO LLC $1,179,900Active4 beds 5 baths6,300 sq. ft.
$1,179,900Active4 beds 5 baths6,300 sq. ft.20308 W 92nd Street, Lenexa, KS 66220
MLS# 2568909Listed by: REECENICHOLS - LEAWOOD $685,000Pending4 beds 4 baths2,937 sq. ft.
$685,000Pending4 beds 4 baths2,937 sq. ft.22275 W 98th Terrace, Lenexa, KS 66220
MLS# 2597566Listed by: REAL BROKER, LLC $305,000Pending3 beds 2 baths1,739 sq. ft.
$305,000Pending3 beds 2 baths1,739 sq. ft.9938 Fair Lane Road, Lenexa, KS 66215
MLS# 2600825Listed by: REECENICHOLS - LEES SUMMIT- New
 $749,000Active4 beds 4 baths3,470 sq. ft.
$749,000Active4 beds 4 baths3,470 sq. ft.22622 W 87th Terrace, Lenexa, KS 66227
MLS# 2600637Listed by: REAL BROKER, LLC - New
 $550,000Active3 beds 3 baths2,586 sq. ft.
$550,000Active3 beds 3 baths2,586 sq. ft.21922 W 82nd Terrace, Lenexa, KS 66220
MLS# 2599411Listed by: REECENICHOLS -JOHNSON COUNTY W

