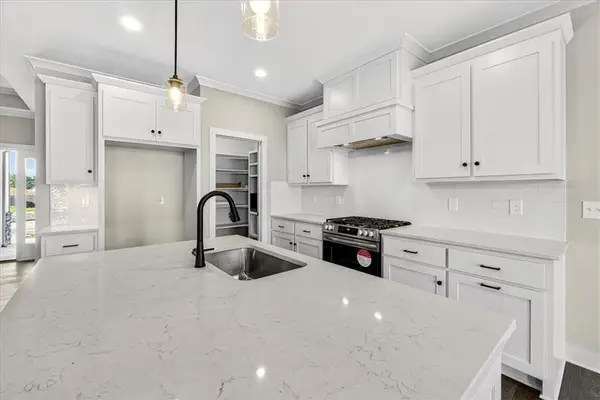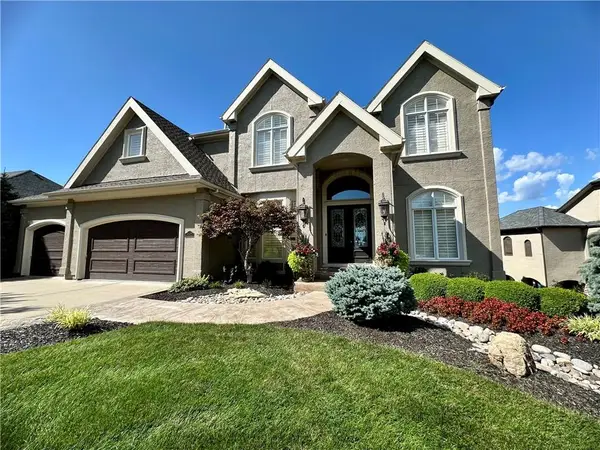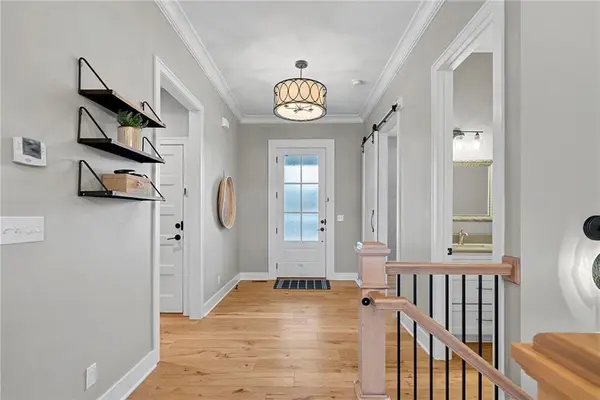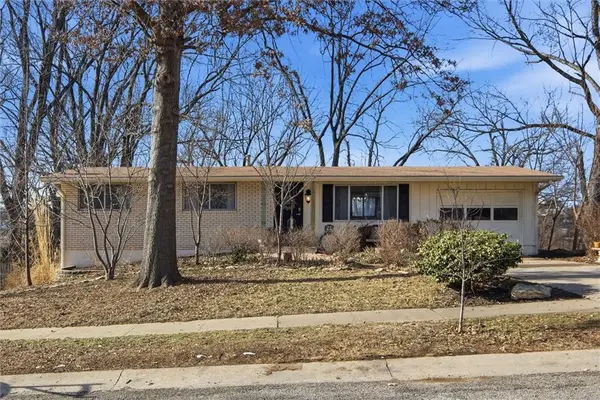8189 Valley Road, Lenexa, KS 66220
Local realty services provided by:Better Homes and Gardens Real Estate Kansas City Homes
8189 Valley Road,Lenexa, KS 66220
$863,165
- 4 Beds
- 4 Baths
- 3,260 sq. ft.
- Single family
- Active
Listed by: karen campbell
Office: weichert, realtors welch & com
MLS#:2343519
Source:Bay East, CCAR, bridgeMLS
Price summary
- Price:$863,165
- Price per sq. ft.:$264.77
- Monthly HOA dues:$225
About this home
MODEL home not for sale at this time. Popular Fleetwood reverse 1.5 by Don Julian Builders on lot 5. This amazing home sits on a walk out lot backing to trees and green space. Impressive great room with gas fireplace and soaring ceiling with box beams. Amazing gourmet kitchen with center island, custom cabinets, quartz countertops, gas cooktop, stainless appliances and huge walk in pantry with glass swinging door. Tons of natural light pours into the windows. Eight foot sliding door opens up to huge covered deck overlooking private backyard. Elegant master suite with box beam ceiling, master bath includes beautiful upgraded tile, double vanities, gorgeous walk in shower, free standing tub & linen cabinet. Walk into a very spacious three tiered closet that leads into the laundry room. Front bedroom/office with vaulted ceiling is adjacent to a full bath. Unique staircase leads to the lower level rec room. Eight foot sliding door walks out to a very large patio. Stunning walk behind wet bar features quartz countertops, microwave, custom cabinets, space for a beverage refrigerator and fabulous tile back splash. The bar has soft back lighting on each shelf. A 1/2 bath is conveniently located off the rec room. Two large bedrooms share a jack and jill bath with separate vanities to complete the lower level. Storm shelter and lots of storage. Too many upgrades to mention. This house has it all!
Contact an agent
Home facts
- Listing ID #:2343519
- Added:1111 day(s) ago
- Updated:February 12, 2026 at 08:33 PM
Rooms and interior
- Bedrooms:4
- Total bathrooms:4
- Full bathrooms:3
- Half bathrooms:1
- Living area:3,260 sq. ft.
Heating and cooling
- Cooling:Electric
- Heating:Forced Air Gas
Structure and exterior
- Roof:Composition
- Building area:3,260 sq. ft.
Schools
- High school:Mill Valley
- Middle school:Mill Creek
- Elementary school:Horizon
Utilities
- Water:City/Public
Finances and disclosures
- Price:$863,165
- Price per sq. ft.:$264.77
- Tax amount:$10,327
New listings near 8189 Valley Road
 $426,812Pending3 beds 2 baths1,580 sq. ft.
$426,812Pending3 beds 2 baths1,580 sq. ft.24972 W 94th Place, Lenexa, KS 66227
MLS# 2601401Listed by: REECENICHOLS - LEES SUMMIT- New
 $523,796Active4 beds 3 baths2,279 sq. ft.
$523,796Active4 beds 3 baths2,279 sq. ft.25050 W 94th Terrace, Lenexa, KS 66227
MLS# 2601321Listed by: REECENICHOLS - LEES SUMMIT - New
 $516,800Active3 beds 3 baths2,000 sq. ft.
$516,800Active3 beds 3 baths2,000 sq. ft.25067 W 94th Terrace, Lenexa, KS 66227
MLS# 2601324Listed by: REECENICHOLS - LEES SUMMIT - New
 $518,200Active3 beds 3 baths2,000 sq. ft.
$518,200Active3 beds 3 baths2,000 sq. ft.25069 W 94th Terrace, Lenexa, KS 66227
MLS# 2601329Listed by: REECENICHOLS - LEES SUMMIT  $942,279Pending4 beds 3 baths3,174 sq. ft.
$942,279Pending4 beds 3 baths3,174 sq. ft.24904 W 98th Place, Lenexa, KS 66227
MLS# 2600925Listed by: PRIME DEVELOPMENT LAND CO LLC $1,179,900Active4 beds 5 baths6,300 sq. ft.
$1,179,900Active4 beds 5 baths6,300 sq. ft.20308 W 92nd Street, Lenexa, KS 66220
MLS# 2568909Listed by: REECENICHOLS - LEAWOOD $685,000Pending4 beds 4 baths2,937 sq. ft.
$685,000Pending4 beds 4 baths2,937 sq. ft.22275 W 98th Terrace, Lenexa, KS 66220
MLS# 2597566Listed by: REAL BROKER, LLC $305,000Pending3 beds 2 baths1,739 sq. ft.
$305,000Pending3 beds 2 baths1,739 sq. ft.9938 Fair Lane Road, Lenexa, KS 66215
MLS# 2600825Listed by: REECENICHOLS - LEES SUMMIT- New
 $749,000Active4 beds 4 baths3,470 sq. ft.
$749,000Active4 beds 4 baths3,470 sq. ft.22622 W 87th Terrace, Lenexa, KS 66227
MLS# 2600637Listed by: REAL BROKER, LLC - New
 $550,000Active3 beds 3 baths2,586 sq. ft.
$550,000Active3 beds 3 baths2,586 sq. ft.21922 W 82nd Terrace, Lenexa, KS 66220
MLS# 2599411Listed by: REECENICHOLS -JOHNSON COUNTY W

