8207 Aurora Street, Lenexa, KS 66220
Local realty services provided by:Better Homes and Gardens Real Estate Kansas City Homes
8207 Aurora Street,Lenexa, KS 66220
$549,000
- 3 Beds
- 3 Baths
- 2,133 sq. ft.
- Single family
- Pending
Listed by: heather leiker, hope russell
Office: weichert, realtors welch & com
MLS#:2581324
Source:MOKS_HL
Price summary
- Price:$549,000
- Price per sq. ft.:$257.38
- Monthly HOA dues:$225
About this home
COMING SOON - BRAND-NEW LUXURY VILLA AVAILABLE! Welcome to the Luxury Twin Villas at Bristol Highlands by Lambie Homes in Lenexa. This stunning Reverse 1.5-Story Haven plan (Lot 61L) offers the perfect blend of main-level living and thoughtful design. The open-concept floor plan features 3 bedrooms and 2.5 baths, with everything you need on the main level — including a spacious kitchen and dining area, great room with a cozy fireplace, pocket office, primary suite, laundry, and mudroom with boot bench. Beautiful hardwood floors run throughout the main living spaces. The chef’s kitchen impresses with quartz countertops, a large island, stainless steel appliances, gas cooktop, built-in oven and microwave, and walk-in pantry. The primary suite offers a vaulted ceiling, a spa-like bath with quartz double vanity, tiled shower, and a large walk-in closet with direct access to the laundry room for convenience. Enjoy outdoor living on the covered deck overlooking your yard. The finished lower level includes two private bedrooms, a full bath, and daylight windows that fill the space with natural light. High-end standard features include: 2-car garage with opener & keypad • 96% efficiency furnace • 14 SEER A/C • 50-gal water heater • humidifier • pre-piped for radon mitigation • crown molding • tiled shower surrounds • full-yard irrigation system • 1-year builder warranty! Located in Bristol Highlands Villas, you’re just minutes from Lenexa City Center, Shawnee Mission Park, Lake Lenexa, Canyon Farms Golf Club, and major highways (7, 10, & I-435) — offering easy access to all that Kansas City has to offer. Construction due to be complete by 12/31/25
Model homes open daily: Mon–Sat 11–5 & Sun 12–5.
Contact an agent
Home facts
- Year built:2025
- Listing ID #:2581324
- Added:88 day(s) ago
- Updated:January 07, 2026 at 08:54 AM
Rooms and interior
- Bedrooms:3
- Total bathrooms:3
- Full bathrooms:2
- Half bathrooms:1
- Living area:2,133 sq. ft.
Heating and cooling
- Cooling:Electric
- Heating:Forced Air Gas
Structure and exterior
- Roof:Composition
- Year built:2025
- Building area:2,133 sq. ft.
Schools
- High school:Mill Valley
- Middle school:Mill Creek
- Elementary school:Horizon
Utilities
- Water:City/Public
- Sewer:Public Sewer
Finances and disclosures
- Price:$549,000
- Price per sq. ft.:$257.38
New listings near 8207 Aurora Street
 $360,000Pending3 beds 3 baths1,123 sq. ft.
$360,000Pending3 beds 3 baths1,123 sq. ft.9201 Boehm Drive, Lenexa, KS 66219
MLS# 2594584Listed by: WEICHERT, REALTORS WELCH & COM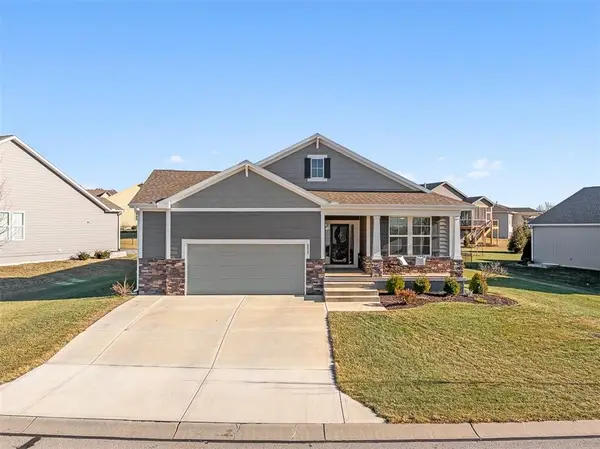 Listed by BHGRE$539,950Pending3 beds 3 baths2,391 sq. ft.
Listed by BHGRE$539,950Pending3 beds 3 baths2,391 sq. ft.8937 Sunray Drive, Lenexa, KS 66227
MLS# 2589104Listed by: BHG KANSAS CITY HOMES- New
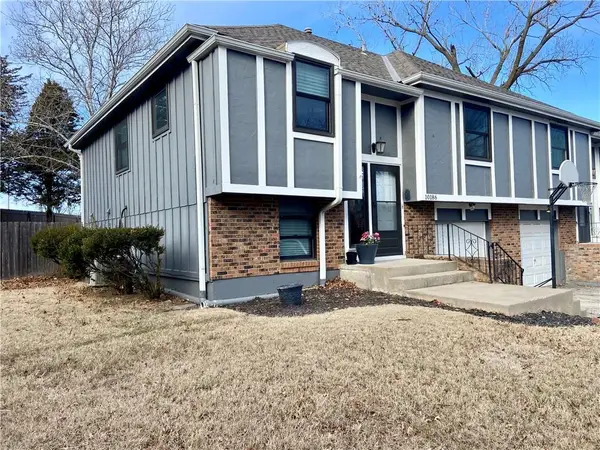 $269,900Active3 beds 2 baths1,540 sq. ft.
$269,900Active3 beds 2 baths1,540 sq. ft.10186 Haskins Street, Lenexa, KS 66215
MLS# 2594414Listed by: PLATINUM REALTY LLC - New
 $1,100,000Active6 beds 6 baths4,663 sq. ft.
$1,100,000Active6 beds 6 baths4,663 sq. ft.9382 Brownridge Street, Lenexa, KS 66220
MLS# 2594305Listed by: RE/MAX REALTY SUBURBAN INC - New
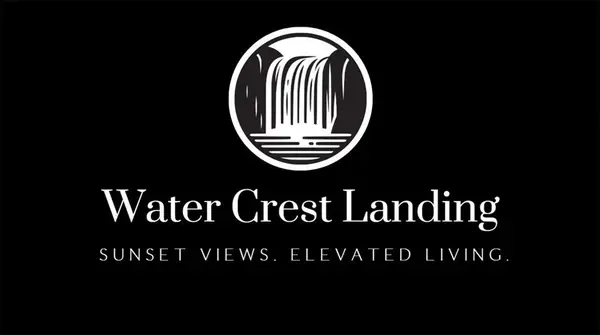 $2,999,000Active4 beds 3 baths6,378 sq. ft.
$2,999,000Active4 beds 3 baths6,378 sq. ft.8958 Ginger Street, Lenexa, KS 66227
MLS# 2593229Listed by: KELLER WILLIAMS PLATINUM PRTNR - New
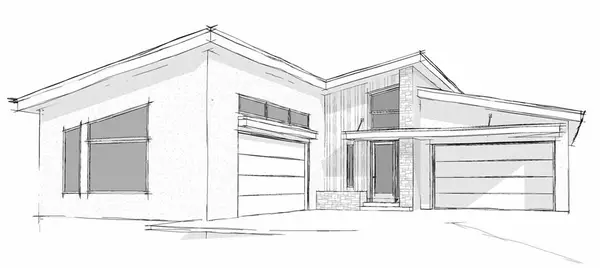 $1,925,000Active4 beds 5 baths4,304 sq. ft.
$1,925,000Active4 beds 5 baths4,304 sq. ft.8952 Ginger Street, Lenexa, KS 66227
MLS# 2593199Listed by: KELLER WILLIAMS PLATINUM PRTNR 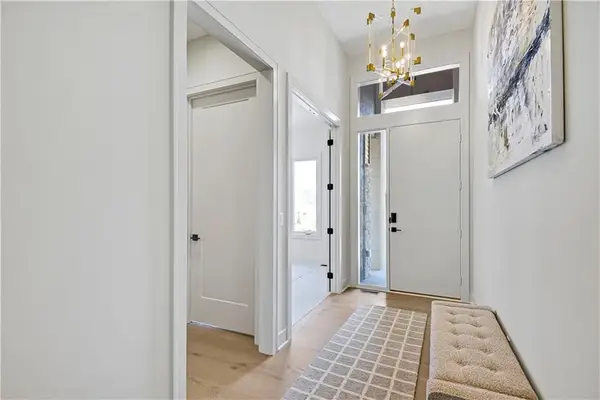 $748,550Active5 beds 3 baths3,234 sq. ft.
$748,550Active5 beds 3 baths3,234 sq. ft.22097 W 93rd Terrace, Lenexa, KS 66220
MLS# 2592942Listed by: PRIME DEVELOPMENT LAND CO LLC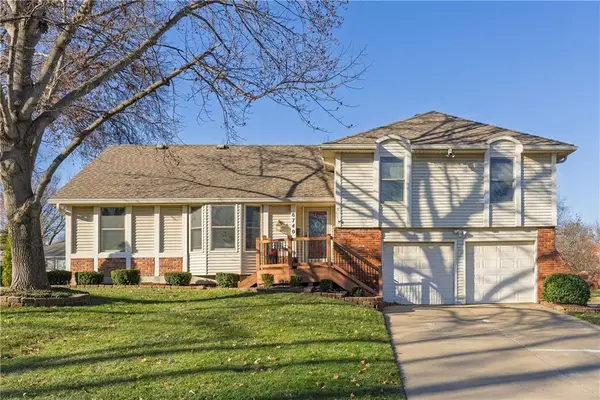 $395,000Pending4 beds 4 baths2,397 sq. ft.
$395,000Pending4 beds 4 baths2,397 sq. ft.8740 Park Street, Lenexa, KS 66215
MLS# 2592093Listed by: PLATINUM REALTY LLC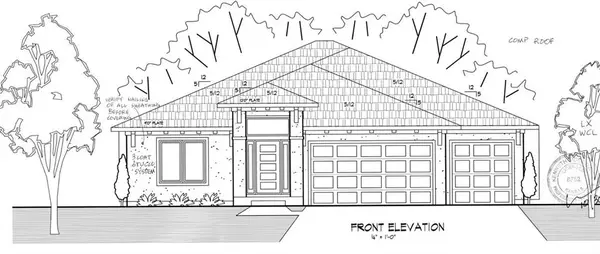 $989,900Active4 beds 3 baths3,059 sq. ft.
$989,900Active4 beds 3 baths3,059 sq. ft.8910 Ginger Street, Lenexa, KS 66227
MLS# 2592746Listed by: KELLER WILLIAMS PLATINUM PRTNR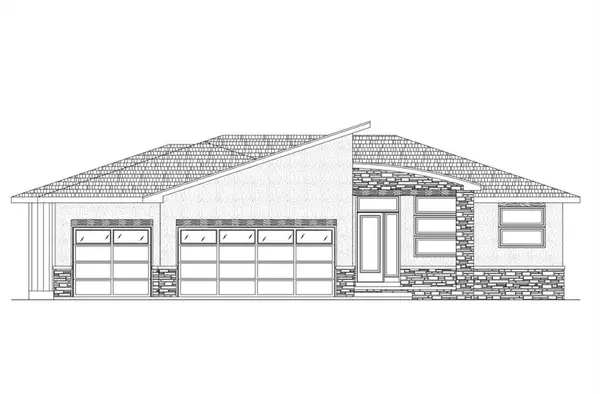 $996,780Active4 beds 4 baths3,693 sq. ft.
$996,780Active4 beds 4 baths3,693 sq. ft.22352 W 89th Terrace, Lenexa, KS 66227
MLS# 2592662Listed by: KELLER WILLIAMS PLATINUM PRTNR
