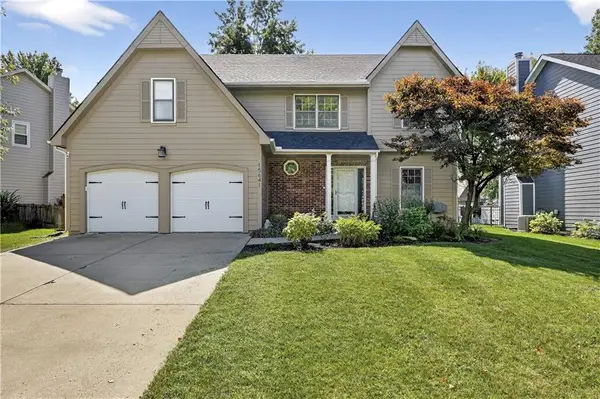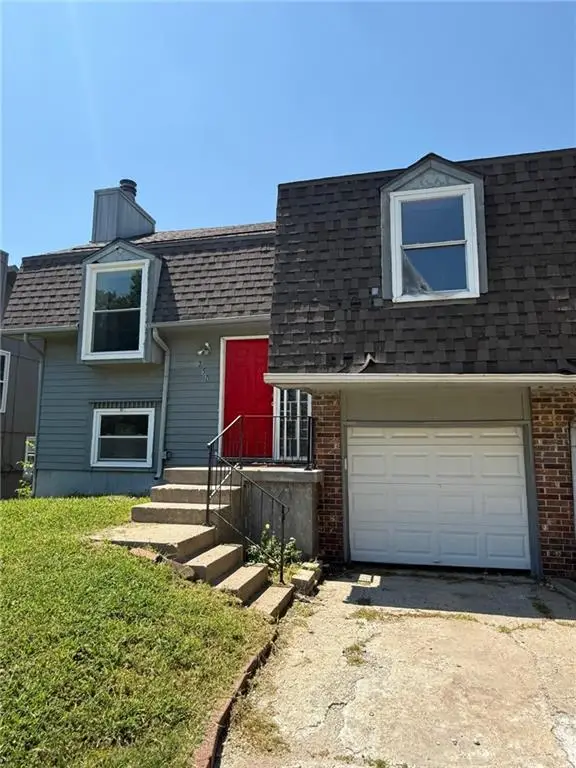8268 Aurora Street, Lenexa, KS 66220
Local realty services provided by:Better Homes and Gardens Real Estate Kansas City Homes
8268 Aurora Street,Lenexa, KS 66220
$567,180
- 3 Beds
- 3 Baths
- 1,786 sq. ft.
- Single family
- Active
Listed by:heather leiker
Office:weichert, realtors welch & com
MLS#:2543622
Source:MOKS_HL
Price summary
- Price:$567,180
- Price per sq. ft.:$317.57
- Monthly HOA dues:$225
About this home
BRAND-NEW HOME AVAILABLE! Welcome to the Luxury Twin Villas at Bristol Highlands Villas in Lenexa by Lambie Homes. This 1.5 Reverse Haven floor plan on Lot 44L boasts a unique layout perfect for main floor living, 2 private bedrooms in the lower level for overnight guests. This open concept floor plan is sure to impress with 3 bedrooms & 2.5 bathrooms. On the main level you'll find a kitchen/dining combo, great room, & POCKET OFFICE, w/ upgraded hardwoods throughout main living areas. Main level also features a primary bedroom & luxury bathroom, laundry, and large boot bench area - all connected for convenience. The heart of this home is the kitchen with soft-close drawers, pantry, quartz tops, a large island, ss appliances with a gas cooktop, dishwasher, built-in microwave, and oven. Unwind in your primary suite which boasts a vaulted ceiling & luxurious bathroom with quartz double vanity, tiled shower, & large walk-in closet leading to the laundry room. Impressive Great Room w/ vaulted, beamed ceiling & a cozy FP w/ floor-to-ceiling faux stone. A half bathroom on main level, covered deck. Lower-level features one bedroom with an adjacent full bathroom. Daylight windows floods in natural light.HIGH-END STANDARD FEATURES INCLUDE A 2-CAR GARAGE WITH OPENER & KEYPAD, 96% EFFICIENCY FURNACE, 14 SEER AC, 50-GAL. WATER HEATER, HUMIDIFIER, PRE-PIPING FOR RADON MITIGATION, CROWN MOLDING, TILE SURROUNDS IN ALL SHOWERS, & FULL-YARD IRRIGATION SYSTEM! * 1-YEAR BUILDER WARRANTY* The Bristol Highlands Villas community is minutes from the highly acclaimed Lenexa City Center, Shawnee Mission Park, Lake Lenexa, Canyon Farms Golf Club, 3 & 2 sports complex and Shawnee Mission Health-Prairie Center. Easy access to Highway 7, 10, & I-435 ensures that you can enjoy all that Kansas City has to offer. Models open daily 11-5 & Sun 12-5.
Contact an agent
Home facts
- Year built:2025
- Listing ID #:2543622
- Added:162 day(s) ago
- Updated:September 25, 2025 at 03:03 PM
Rooms and interior
- Bedrooms:3
- Total bathrooms:3
- Full bathrooms:2
- Half bathrooms:1
- Living area:1,786 sq. ft.
Heating and cooling
- Cooling:Electric
- Heating:Forced Air Gas
Structure and exterior
- Roof:Composition
- Year built:2025
- Building area:1,786 sq. ft.
Schools
- High school:Mill Valley
- Middle school:Mill Creek
- Elementary school:Horizon
Utilities
- Water:City/Public
- Sewer:Public Sewer
Finances and disclosures
- Price:$567,180
- Price per sq. ft.:$317.57
New listings near 8268 Aurora Street
 $399,950Active4 beds 3 baths2,095 sq. ft.
$399,950Active4 beds 3 baths2,095 sq. ft.8614 Oakview Drive, Lenexa, KS 66215
MLS# 2568288Listed by: RE/MAX STATE LINE $800,000Active4 beds 5 baths4,260 sq. ft.
$800,000Active4 beds 5 baths4,260 sq. ft.21123 W 95th Terrace, Lenexa, KS 66220
MLS# 2569110Listed by: REECENICHOLS - LEAWOOD- New
 $410,000Active4 beds 3 baths2,614 sq. ft.
$410,000Active4 beds 3 baths2,614 sq. ft.7927 Hallet Street, Lenexa, KS 66215
MLS# 2576020Listed by: REECENICHOLS - LEES SUMMIT - New
 $449,000Active4 beds 3 baths2,532 sq. ft.
$449,000Active4 beds 3 baths2,532 sq. ft.15641 W 83rd Terrace, Lenexa, KS 66219
MLS# 2575899Listed by: COMPASS REALTY GROUP - New
 $430,000Active-- beds -- baths
$430,000Active-- beds -- baths7502 Monrovia Street, Shawnee, KS 66216
MLS# 2577150Listed by: PLATINUM REALTY LLC  $430,000Pending3 beds 4 baths3,235 sq. ft.
$430,000Pending3 beds 4 baths3,235 sq. ft.13203 W 85th Court, Lenexa, KS 66215
MLS# 2568815Listed by: NEXTHOME GADWOOD GROUP $359,900Pending3 beds 3 baths2,594 sq. ft.
$359,900Pending3 beds 3 baths2,594 sq. ft.8016 Park Street, Lenexa, KS 66215
MLS# 2576862Listed by: CASCADE FINANCIAL INVESTMENTS $700,000Pending5 beds 5 baths3,865 sq. ft.
$700,000Pending5 beds 5 baths3,865 sq. ft.8128 Bittersweet Drive, Lenexa, KS 66220
MLS# 2575057Listed by: KELLER WILLIAMS REALTY PARTNERS INC. $610,000Pending4 beds 3 baths2,685 sq. ft.
$610,000Pending4 beds 3 baths2,685 sq. ft.22698 W 87th Street, Lenexa, KS 66227
MLS# 2576601Listed by: REALTY EXECUTIVES Listed by BHGRE$250,000Pending3 beds 1 baths960 sq. ft.
Listed by BHGRE$250,000Pending3 beds 1 baths960 sq. ft.13907 W 92nd Terrace, Lenexa, KS 66215
MLS# 2575838Listed by: BHG KANSAS CITY HOMES
