8320 Maplewood Lane, Lenexa, KS 66215
Local realty services provided by:Better Homes and Gardens Real Estate Kansas City Homes
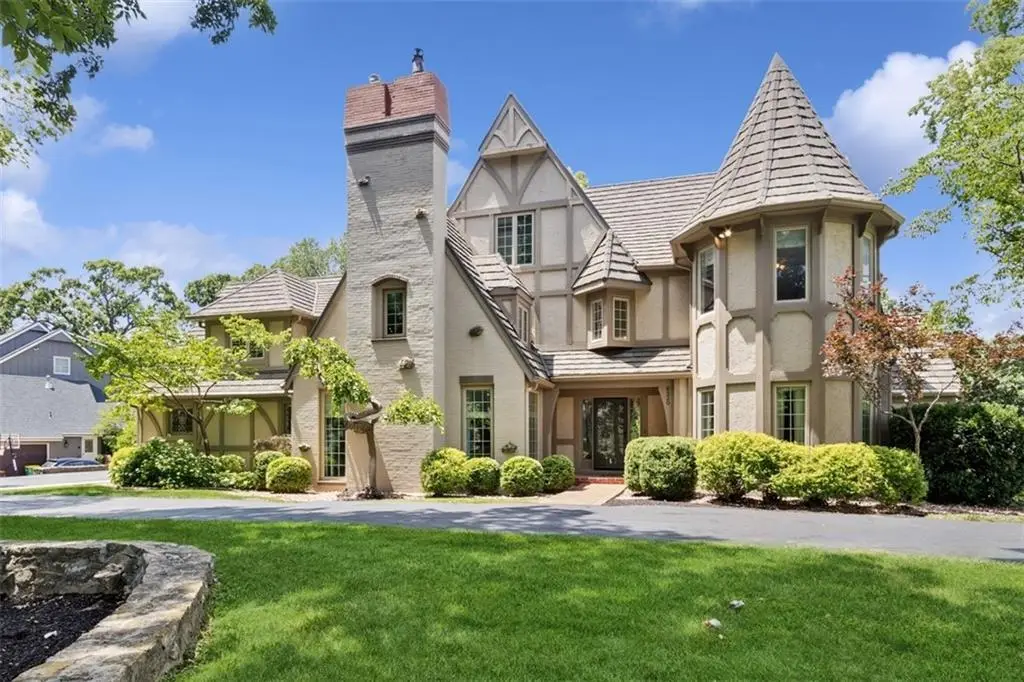
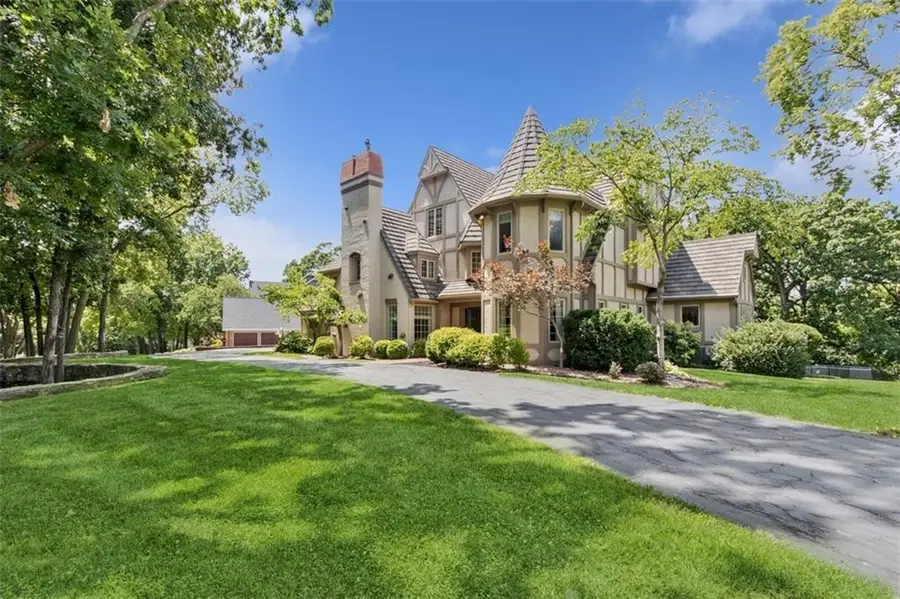
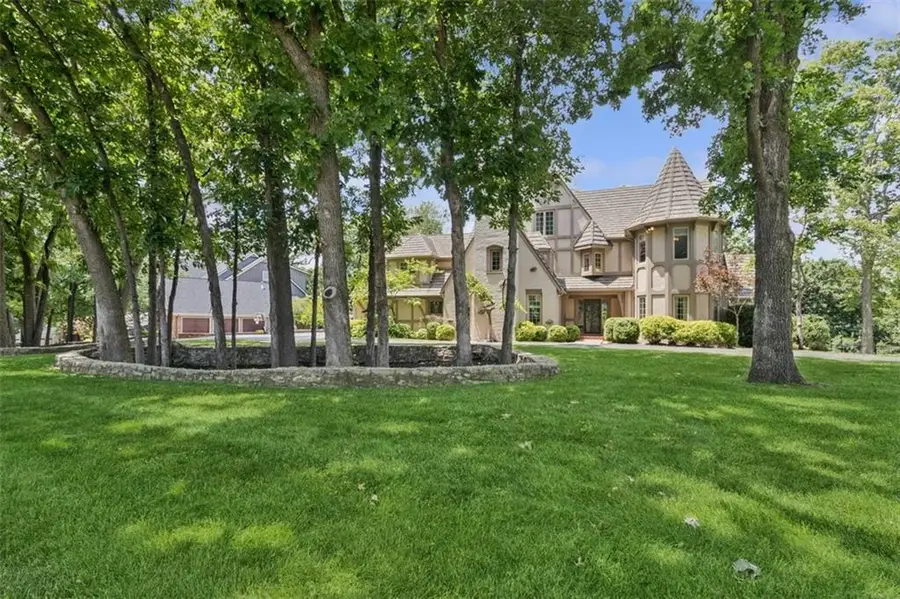
8320 Maplewood Lane,Lenexa, KS 66215
$1,150,000
- 6 Beds
- 7 Baths
- 9,056 sq. ft.
- Single family
- Pending
Listed by:nancy stark
Office:reecenichols -the village
MLS#:2561999
Source:MOKS_HL
Price summary
- Price:$1,150,000
- Price per sq. ft.:$126.99
About this home
Stunning Tudor in one of Lenexa's most beautiful neighborhoods - Maplewood. A gated community of only 30 homes. This beautifully designed home has gracious room sizes with elegant finishes and designer touches throughout. First floor offers both formal living room and dining rooms, large paneled great room, office, large flex room and beautiful hardwoods. The kitchen is perfectly appointed with amazing storage, spacious eat-in area, Bosch, GE and Sub Zero appliances, heated French Limestone floors, separate bar area with wine fridge. A walk-in pantry with separate full freezer and first floor laundry. Great coat/drop room just inside back door. Second Floor has 4 generous bedrooms each with its own bath. The primary bedroom has a cozy fireplace, stunning bathroom and huge walk-in closet plus a cedar closet. Note the 4th bedroom has separate staircase to garage level. Perfect for guest or nanny. Finished 3rd floor has 2 nice play/office spaces, 2 bedrooms and full bath. Lower level offers a large family room and wet bar. There is a separate game room and exercise room. Wide circle drive and a side driveway to lower level garages and parking. There are 4 heated garages. Two on the main level and 2 on the lower level. This amaing home is ready for its next chapter. Maplewood is enchanting with its winding streets, mature trees and beautifully landscaped parkways. Shawnee Mission Schools, near shopping, dinng and highway access. Don't miss this very lovely Earnshaw home-this was the builders' own home! Extra special.
Contact an agent
Home facts
- Year built:1977
- Listing Id #:2561999
- Added:21 day(s) ago
- Updated:July 24, 2025 at 07:47 PM
Rooms and interior
- Bedrooms:6
- Total bathrooms:7
- Full bathrooms:5
- Half bathrooms:2
- Living area:9,056 sq. ft.
Heating and cooling
- Cooling:Electric
- Heating:Hot Water
Structure and exterior
- Roof:Concrete
- Year built:1977
- Building area:9,056 sq. ft.
Schools
- High school:SM Northwest
- Middle school:Trailridge
- Elementary school:Rising Star
Utilities
- Water:City/Public
- Sewer:Public Sewer
Finances and disclosures
- Price:$1,150,000
- Price per sq. ft.:$126.99
New listings near 8320 Maplewood Lane
- Open Fri, 5am to 7pm
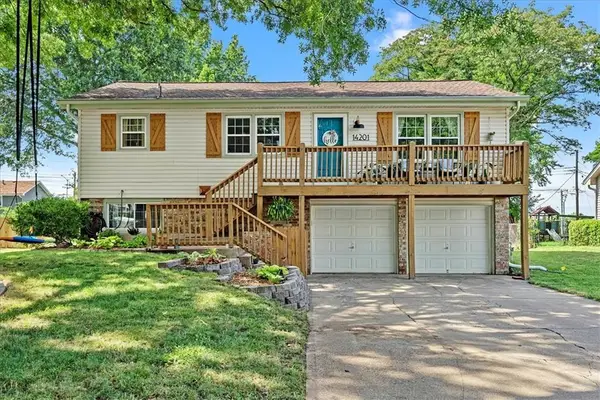 $339,000Active3 beds 2 baths1,388 sq. ft.
$339,000Active3 beds 2 baths1,388 sq. ft.14201 W 94th Terrace, Lenexa, KS 66215
MLS# 2561643Listed by: REAL BROKER, LLC - New
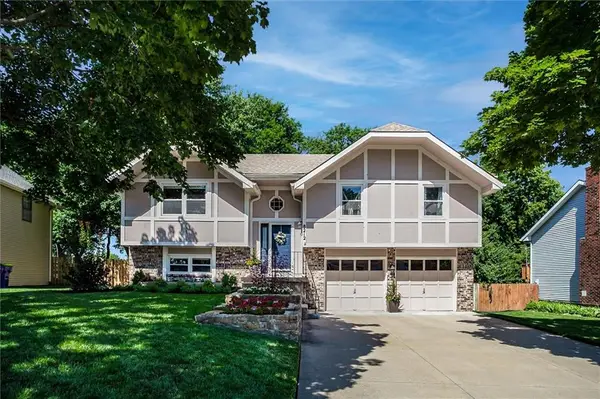 $350,000Active3 beds 2 baths1,662 sq. ft.
$350,000Active3 beds 2 baths1,662 sq. ft.8212 Twilight Lane, Lenexa, KS 66219
MLS# 2565379Listed by: PLATINUM REALTY LLC - Open Thu, 4:30 to 6:30pmNew
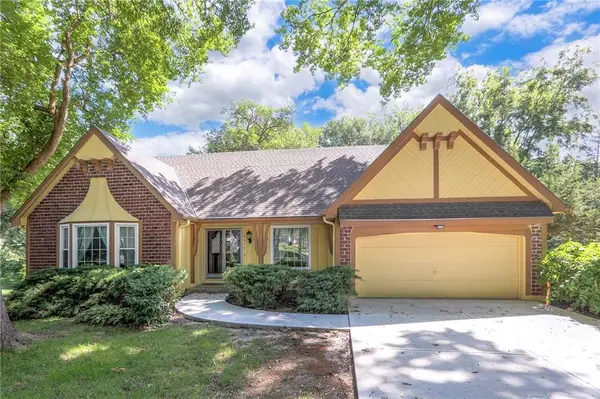 $425,000Active4 beds 3 baths2,394 sq. ft.
$425,000Active4 beds 3 baths2,394 sq. ft.9025 Greenway Lane, Lenexa, KS 66215
MLS# 2565952Listed by: REECENICHOLS -JOHNSON COUNTY W - Open Sun, 1:30 to 3:30pmNew
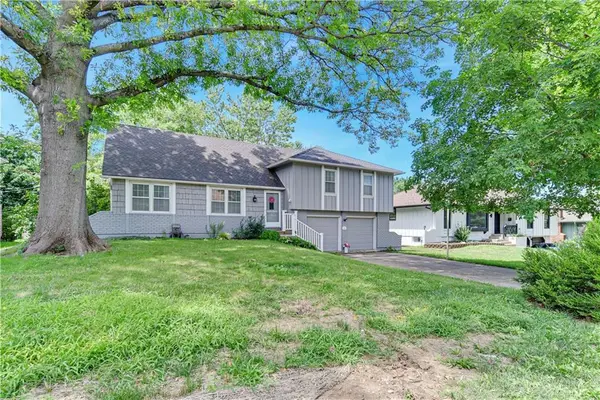 $337,000Active4 beds 2 baths1,718 sq. ft.
$337,000Active4 beds 2 baths1,718 sq. ft.9418 Mullen Street, Lenexa, KS 66215
MLS# 2565955Listed by: REECENICHOLS - LEAWOOD - New
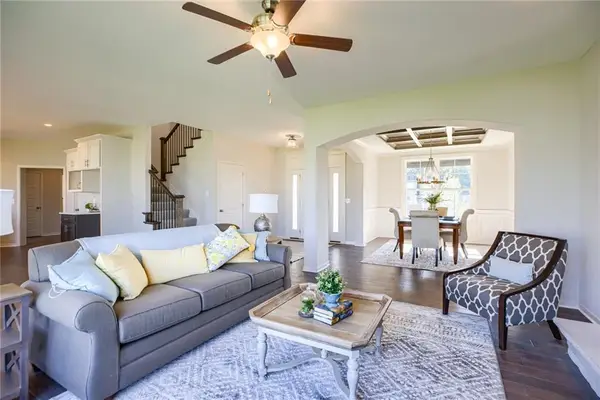 $639,950Active5 beds 4 baths2,873 sq. ft.
$639,950Active5 beds 4 baths2,873 sq. ft.9284 Zarda Drive, Lenexa, KS 66227
MLS# 2566281Listed by: RODROCK & ASSOCIATES REALTORS - New
 $315,000Active3 beds 3 baths1,641 sq. ft.
$315,000Active3 beds 3 baths1,641 sq. ft.12831 W 99th Street, Lenexa, KS 66215
MLS# 2564010Listed by: COLDWELL BANKER REGAN REALTORS 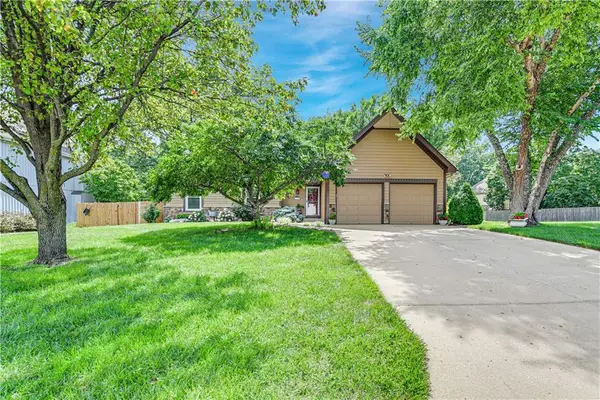 $400,000Pending3 beds 2 baths1,679 sq. ft.
$400,000Pending3 beds 2 baths1,679 sq. ft.14719 W 84th Street, Lenexa, KS 66215
MLS# 2564627Listed by: KELLER WILLIAMS REALTY PARTNERS INC.- Open Sat, 12 to 3pmNew
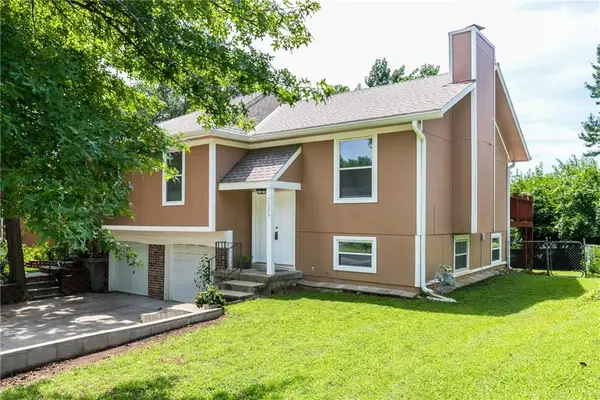 $248,000Active3 beds 2 baths1,518 sq. ft.
$248,000Active3 beds 2 baths1,518 sq. ft.7526 Monrovia Street, Lenexa, KS 66216
MLS# 2565197Listed by: REECENICHOLS- LEAWOOD TOWN CENTER - Open Sat, 1 to 3pmNew
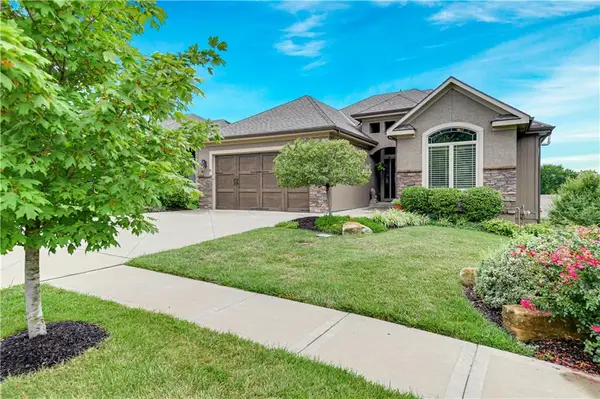 $650,000Active4 beds 3 baths2,626 sq. ft.
$650,000Active4 beds 3 baths2,626 sq. ft.9868 Garden Street, Lenexa, KS 66227
MLS# 2565728Listed by: COMPASS REALTY GROUP - Open Fri, 4 to 6pmNew
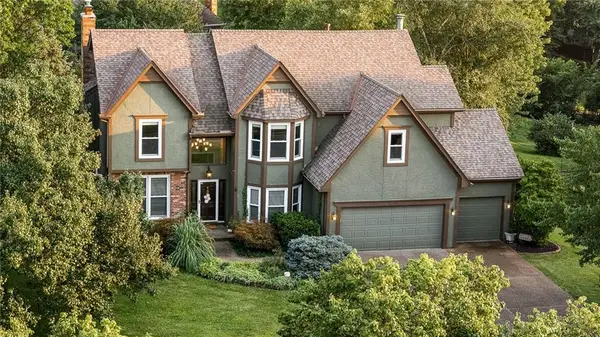 $625,000Active4 beds 4 baths3,899 sq. ft.
$625,000Active4 beds 4 baths3,899 sq. ft.13503 W 75 Terrace, Lenexa, KS 66216
MLS# 2565953Listed by: WEICHERT, REALTORS WELCH & COM
