8521 Rosehill Road, Lenexa, KS 66215
Local realty services provided by:Better Homes and Gardens Real Estate Kansas City Homes
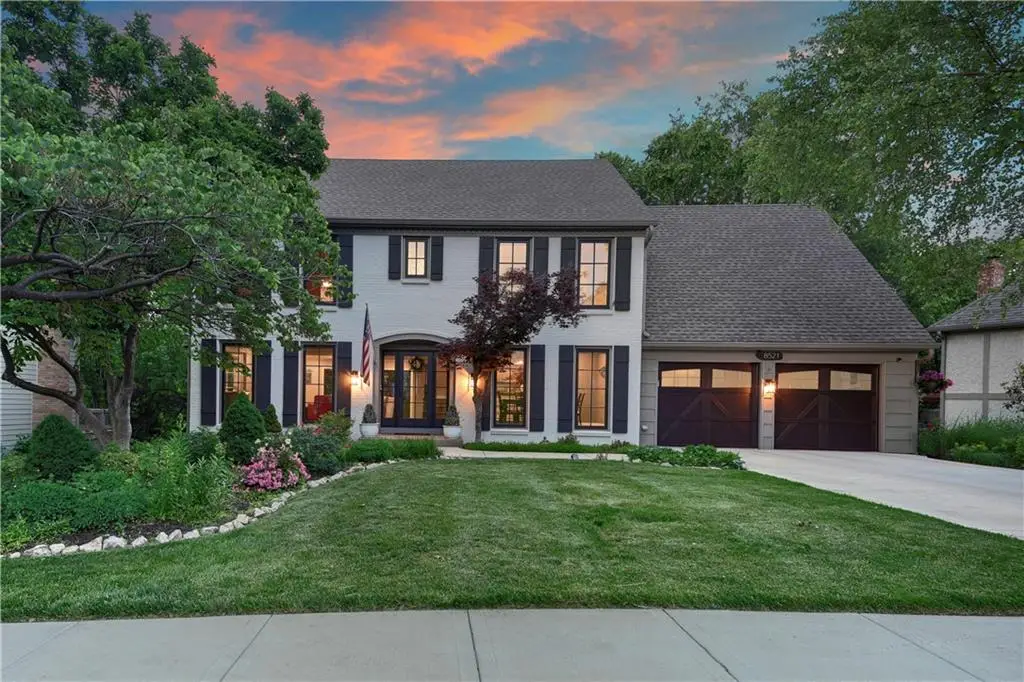
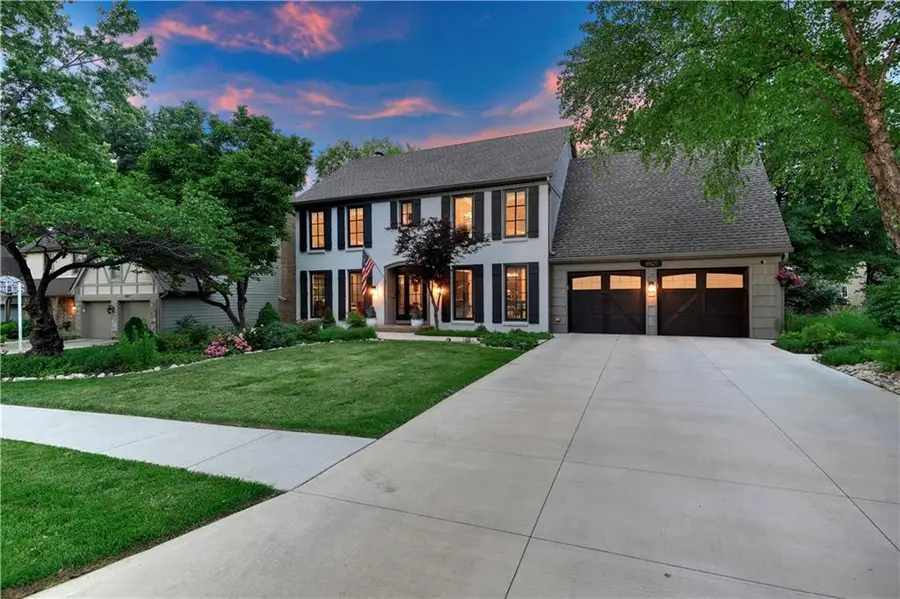
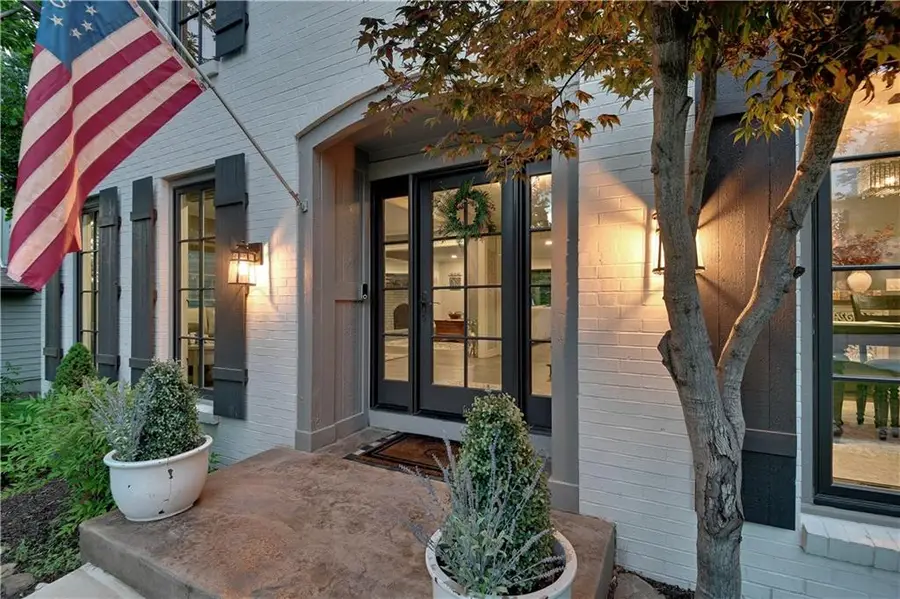
8521 Rosehill Road,Lenexa, KS 66215
$725,000
- 4 Beds
- 5 Baths
- 3,520 sq. ft.
- Single family
- Pending
Listed by:nick nunley
Office:platinum realty llc.
MLS#:2550712
Source:MOKS_HL
Price summary
- Price:$725,000
- Price per sq. ft.:$205.97
- Monthly HOA dues:$32.92
About this home
A TRUE LUXURY RETREAT IN THE HEART OF LENEXA! This one-of-a-kind home is completely updated & loaded with impressive high-end designer finishes! From the moment you walk in, you will notice the craftsmanship & attention to detail throughout. Gorgeous updated Pella windows and doors. Beautiful hardwood floors throughout. The open kitchen is a chef & entertainer's dream! Outfitted w/ a huge granite island, built-in Thermador refrigerator & full freezer, THREE top-of-the-line dishwashers, Scotsman ice machine, copper sink w/ touchless faucet, chef's gas range w/ a copper hood & pot filler. Kickstart your mornings enjoying the built-in Miele coffee maker. The outside covered private oasis is stunning w/ an expansive Trex deck overlooking a tranquil backyard complete w/ a soothing water feature and relaxing hot tub. The spacious primary suite includes heated tile floors, a custom zero-entry shower, multiple vanities & large custom walk in closet equipped with washer/dryer combo. Additional full laundry/mud room off garage. Unwind in the calming & spacious steam shower in the spa-like basement bath. Epoxy coated flooring & high-end cabinets in garage. New driveway and sidewalk! This home is picture perfect and nestled in an established neighborhood, close to parks, shops & highways offering comfort, elegance & convenience. You don’t want to miss this!!
Contact an agent
Home facts
- Year built:1977
- Listing Id #:2550712
- Added:63 day(s) ago
- Updated:July 14, 2025 at 07:41 AM
Rooms and interior
- Bedrooms:4
- Total bathrooms:5
- Full bathrooms:4
- Half bathrooms:1
- Living area:3,520 sq. ft.
Heating and cooling
- Cooling:Electric, Zoned
- Heating:Forced Air Gas, Zoned
Structure and exterior
- Roof:Composition
- Year built:1977
- Building area:3,520 sq. ft.
Schools
- High school:SM Northwest
- Middle school:Trailridge
- Elementary school:Rising Star
Utilities
- Water:City/Public
- Sewer:Public Sewer
Finances and disclosures
- Price:$725,000
- Price per sq. ft.:$205.97
New listings near 8521 Rosehill Road
- New
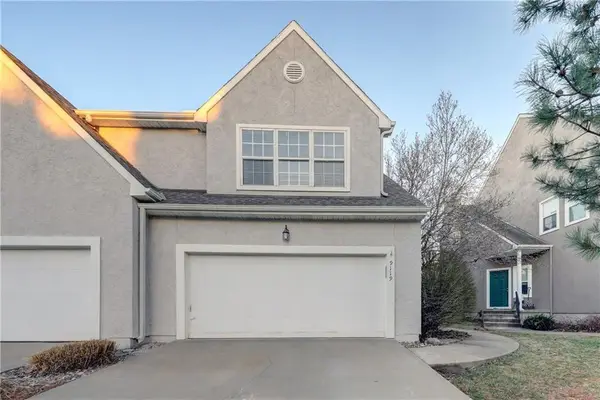 $327,500Active3 beds 3 baths1,700 sq. ft.
$327,500Active3 beds 3 baths1,700 sq. ft.9213 Boehm Drive, Lenexa, KS 66219
MLS# 2565616Listed by: WEICHERT, REALTORS WELCH & COM - Open Fri, 5 to 7pm
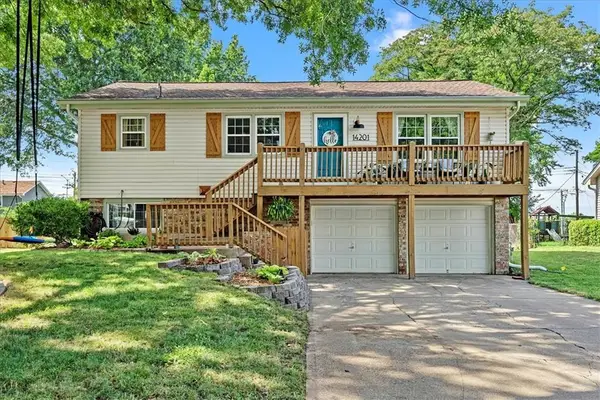 $339,000Active3 beds 2 baths1,388 sq. ft.
$339,000Active3 beds 2 baths1,388 sq. ft.14201 W 94th Terrace, Lenexa, KS 66215
MLS# 2561643Listed by: REAL BROKER, LLC - New
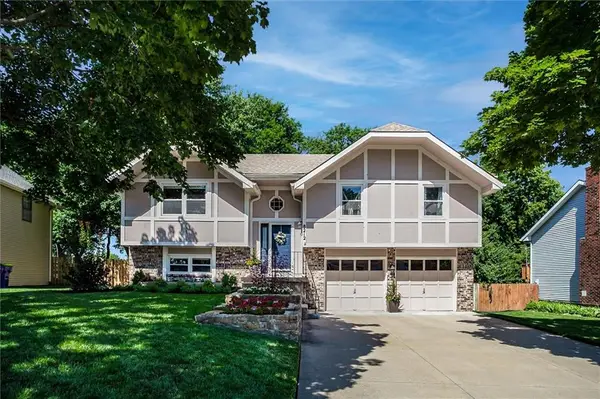 $350,000Active3 beds 2 baths1,662 sq. ft.
$350,000Active3 beds 2 baths1,662 sq. ft.8212 Twilight Lane, Lenexa, KS 66219
MLS# 2565379Listed by: PLATINUM REALTY LLC - Open Thu, 4:30 to 6:30pmNew
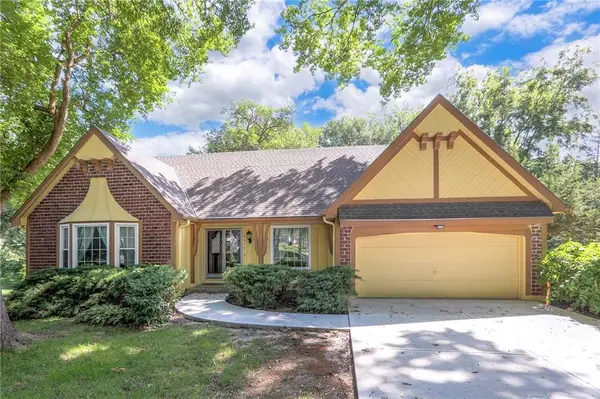 $425,000Active4 beds 3 baths2,394 sq. ft.
$425,000Active4 beds 3 baths2,394 sq. ft.9025 Greenway Lane, Lenexa, KS 66215
MLS# 2565952Listed by: REECENICHOLS -JOHNSON COUNTY W - Open Sun, 1:30 to 3:30pmNew
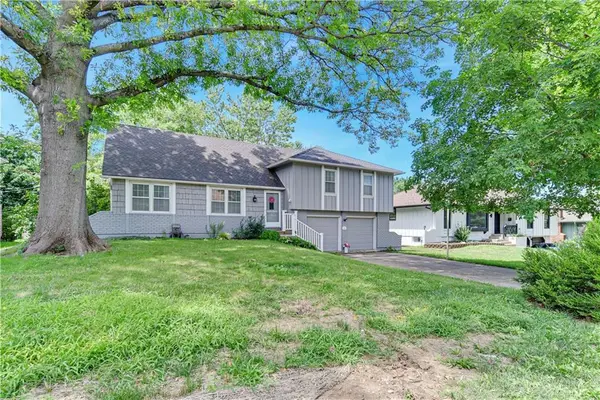 $337,000Active4 beds 2 baths1,718 sq. ft.
$337,000Active4 beds 2 baths1,718 sq. ft.9418 Mullen Street, Lenexa, KS 66215
MLS# 2565955Listed by: REECENICHOLS - LEAWOOD - New
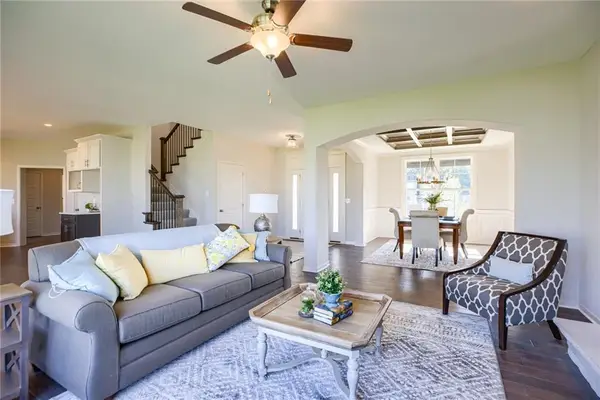 $639,950Active5 beds 4 baths2,873 sq. ft.
$639,950Active5 beds 4 baths2,873 sq. ft.9284 Zarda Drive, Lenexa, KS 66227
MLS# 2566281Listed by: RODROCK & ASSOCIATES REALTORS - New
 $315,000Active3 beds 3 baths1,641 sq. ft.
$315,000Active3 beds 3 baths1,641 sq. ft.12831 W 99th Street, Lenexa, KS 66215
MLS# 2564010Listed by: COLDWELL BANKER REGAN REALTORS 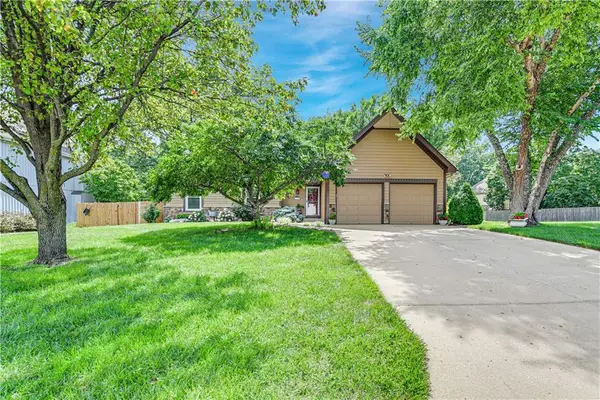 $400,000Pending3 beds 2 baths1,679 sq. ft.
$400,000Pending3 beds 2 baths1,679 sq. ft.14719 W 84th Street, Lenexa, KS 66215
MLS# 2564627Listed by: KELLER WILLIAMS REALTY PARTNERS INC.- Open Sat, 12 to 3pmNew
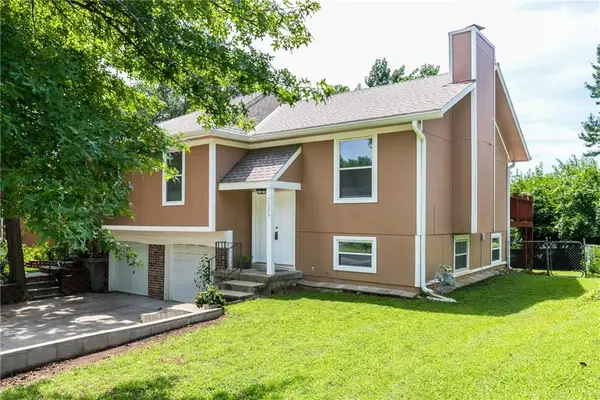 $248,000Active3 beds 2 baths1,518 sq. ft.
$248,000Active3 beds 2 baths1,518 sq. ft.7526 Monrovia Street, Lenexa, KS 66216
MLS# 2565197Listed by: REECENICHOLS- LEAWOOD TOWN CENTER - Open Sat, 1 to 3pmNew
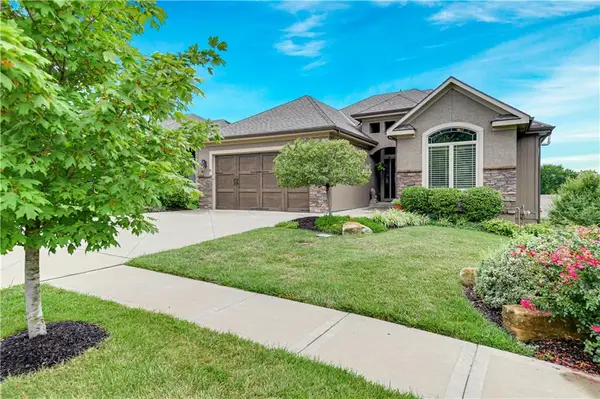 $650,000Active4 beds 3 baths2,626 sq. ft.
$650,000Active4 beds 3 baths2,626 sq. ft.9868 Garden Street, Lenexa, KS 66227
MLS# 2565728Listed by: COMPASS REALTY GROUP
