8545 Westgate Street, Lenexa, KS 66215
Local realty services provided by:Better Homes and Gardens Real Estate Kansas City Homes
8545 Westgate Street,Lenexa, KS 66215
$455,000
- 4 Beds
- 3 Baths
- 2,650 sq. ft.
- Townhouse
- Active
Listed by: pamela chyba
Office: listwithfreedom.com inc
MLS#:2436986
Source:Bay East, CCAR, bridgeMLS
Price summary
- Price:$455,000
- Price per sq. ft.:$171.7
- Monthly HOA dues:$265
About this home
Entertainers delight! Completely remodeled 4 bedroom, 3 full bath townhouse in highly sought-after Colchester Court subdivision in Lenexa. Enjoy the view of the pool and clubhouse - just steps away! Freshly painted throughout. New kitchen featuring all stainless appliances, double oven, granite counters and custom cabinets with slow-close drawers. Handy extra-large pantry and tons of storage! 5-stage water filtration system and instant hot water for extra convenience. Vinyl-plank flooring throughout. Open and airy great room has gas fireplace with floor-to-ceiling brick surround. First-floor master bedroom with extra-large walk-in shower and huge walk-in closet. Two bedrooms and one full bath upstairs provide their own space for guests. Fourth bedroom and extra living room on lower level for entertaining the whole gang. Plenty of storage throughout, plus oversized 2-car garage. Beautiful grounds and landscaping maintained by HOA - hassle free! This is a gem!
Contact an agent
Home facts
- Year built:1981
- Listing ID #:2436986
- Added:1008 day(s) ago
- Updated:February 26, 2026 at 12:33 PM
Rooms and interior
- Bedrooms:4
- Total bathrooms:3
- Full bathrooms:3
- Rooms Total:9
- Kitchen Description:Dishwasher, Microwave, Refrigerator
- Basement:Yes
- Basement Description:Partial
- Living area:2,650 sq. ft.
Heating and cooling
- Cooling:Central Gas
- Heating:Natural Gas
Structure and exterior
- Year built:1981
- Building area:2,650 sq. ft.
- Architectural Style:2 Stories
- Construction Materials:Stucco
Schools
- High school:Shawnee Heights
- Middle school:Trailridge
- Elementary school:Rising Star
Utilities
- Water:City/Public
- Sewer:Public Sewer
Finances and disclosures
- Price:$455,000
- Price per sq. ft.:$171.7
Features and amenities
- Appliances:Dishwasher, Microwave, Refrigerator, Washer
New listings near 8545 Westgate Street
- New
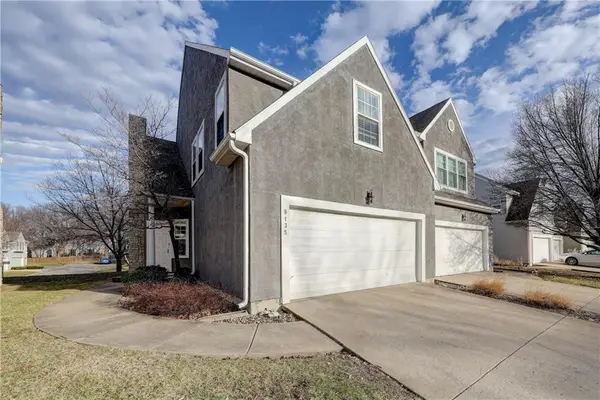 $362,500Active4 beds 4 baths2,177 sq. ft.
$362,500Active4 beds 4 baths2,177 sq. ft.9135 Boehm Drive, Lenexa, KS 66219
MLS# 2603933Listed by: WEICHERT, REALTORS WELCH & CO. 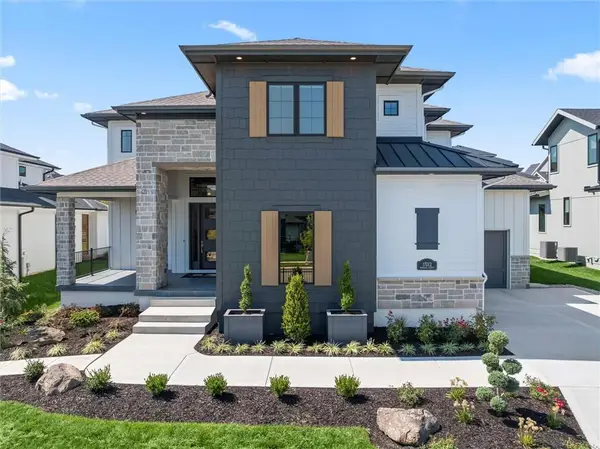 $1,152,050Pending5 beds 6 baths4,670 sq. ft.
$1,152,050Pending5 beds 6 baths4,670 sq. ft.8005 Marion Street, Shawnee, KS 66220
MLS# 2601932Listed by: WEICHERT, REALTORS WELCH & CO.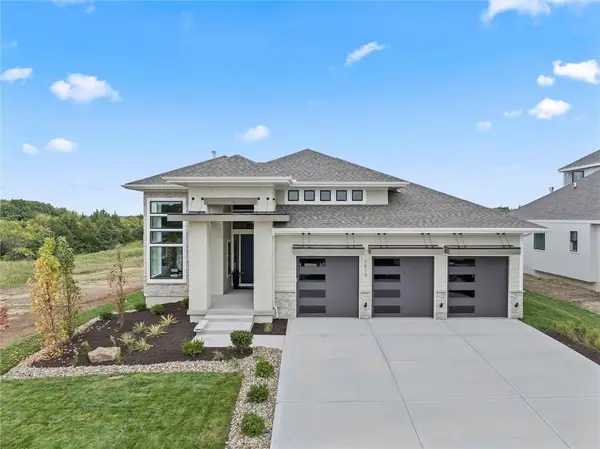 $794,124Pending4 beds 3 baths2,871 sq. ft.
$794,124Pending4 beds 3 baths2,871 sq. ft.8000 Marion Street, Shawnee, KS 66220
MLS# 2604083Listed by: WEICHERT, REALTORS WELCH & CO.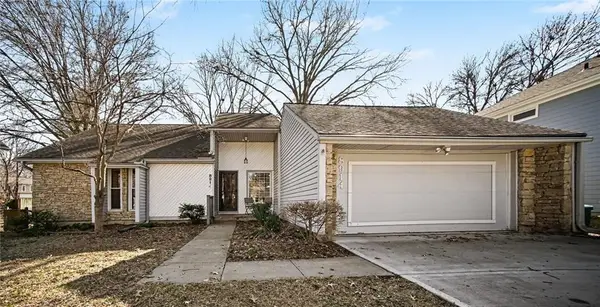 $364,900Active3 beds 2 baths1,589 sq. ft.
$364,900Active3 beds 2 baths1,589 sq. ft.8914 Country Hill Court, Lenexa, KS 66215
MLS# 2601191Listed by: REECENICHOLS - LEAWOOD- New
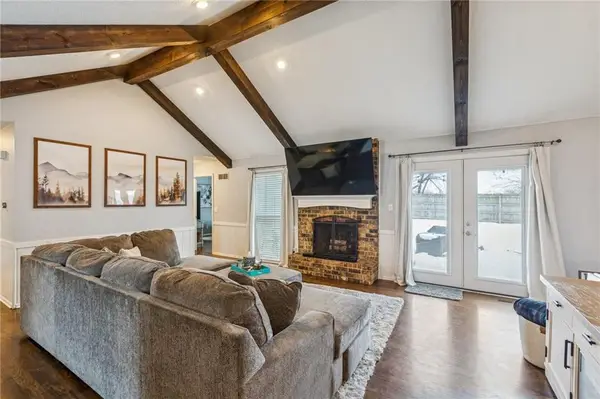 $359,900Active3 beds 3 baths2,554 sq. ft.
$359,900Active3 beds 3 baths2,554 sq. ft.9401 Cottonwood Street, Lenexa, KS 66215
MLS# 2603361Listed by: PLATINUM REALTY LLC - New
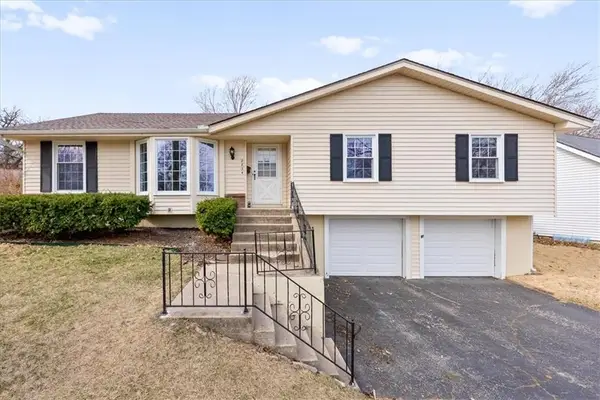 Listed by BHGRE$360,000Active3 beds 2 baths1,442 sq. ft.
Listed by BHGRE$360,000Active3 beds 2 baths1,442 sq. ft.8834 Candlelight Lane, Lenexa, KS 66215
MLS# 2598424Listed by: BHG KANSAS CITY HOMES - New
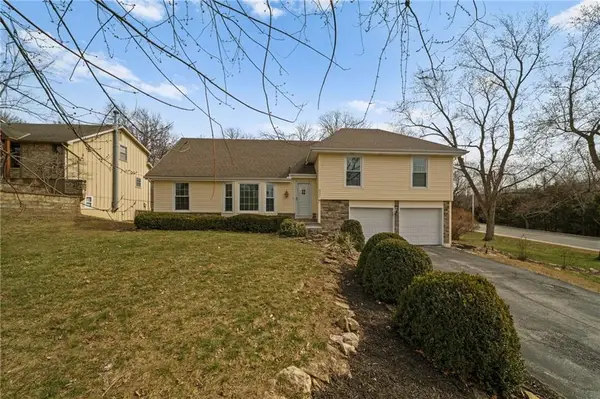 $350,000Active4 beds 3 baths1,776 sq. ft.
$350,000Active4 beds 3 baths1,776 sq. ft.8211 Caenen Lake Road, Lenexa, KS 66215
MLS# 2603513Listed by: REECENICHOLS - OVERLAND PARK - New
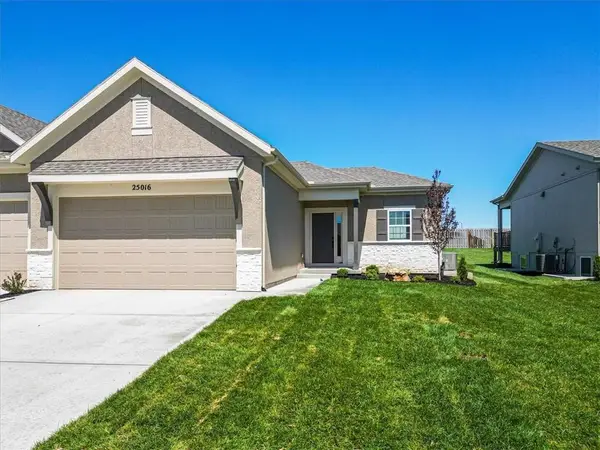 $500,070Active3 beds 3 baths2,000 sq. ft.
$500,070Active3 beds 3 baths2,000 sq. ft.24980 W 94th Place, Lenexa, KS 66227
MLS# 2604082Listed by: REECENICHOLS - LEES SUMMIT - New
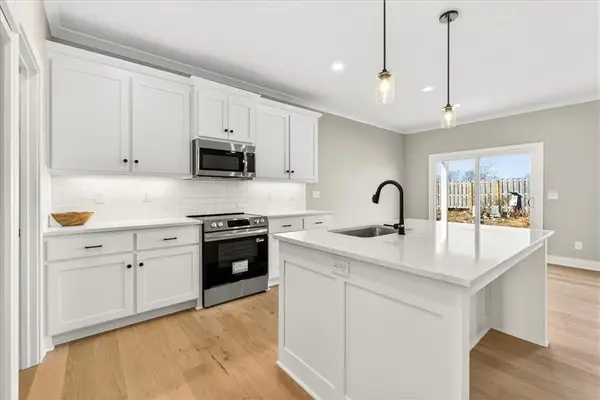 $494,800Active3 beds 3 baths2,000 sq. ft.
$494,800Active3 beds 3 baths2,000 sq. ft.24982 W 94th Place, Lenexa, KS 66227
MLS# 2604084Listed by: REECENICHOLS - LEES SUMMIT - New
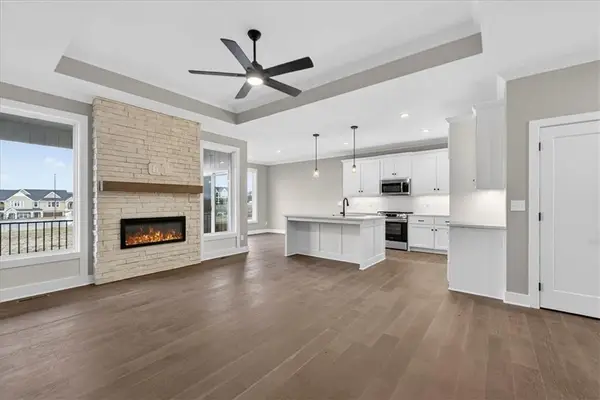 $525,800Active4 beds 3 baths2,279 sq. ft.
$525,800Active4 beds 3 baths2,279 sq. ft.24966 W 94th Place, Lenexa, KS 66227
MLS# 2604002Listed by: REECENICHOLS - LEES SUMMIT

