8605 Deer Run Street, Lenexa, KS 66220
Local realty services provided by:Better Homes and Gardens Real Estate Kansas City Homes
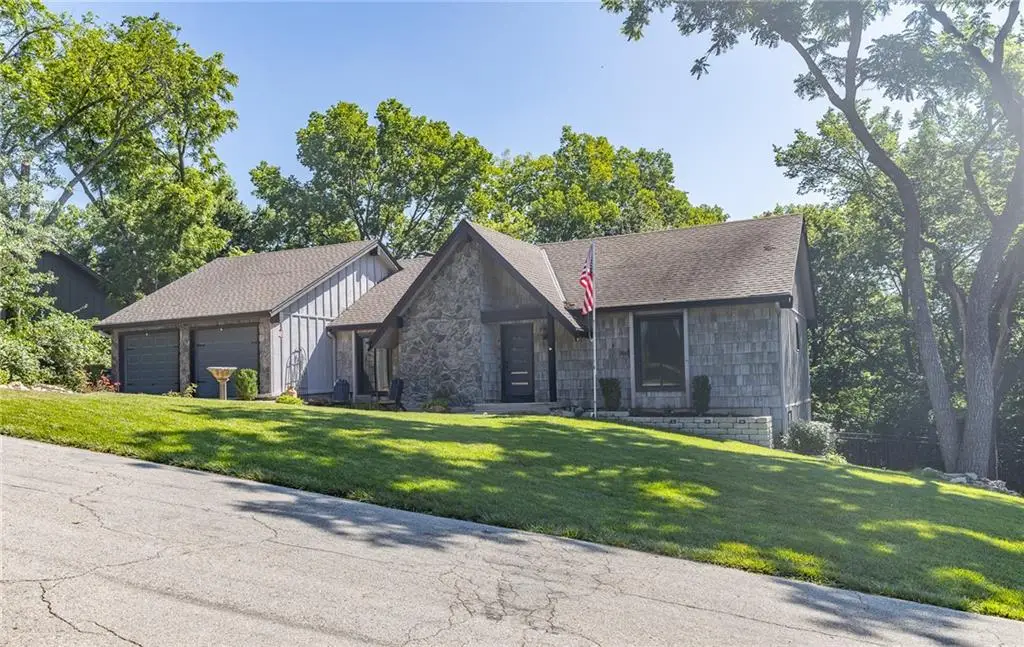
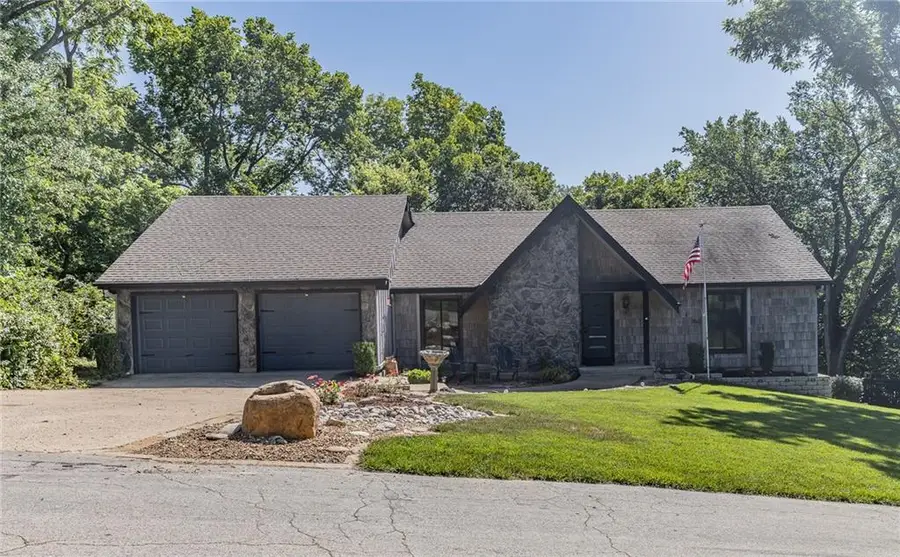
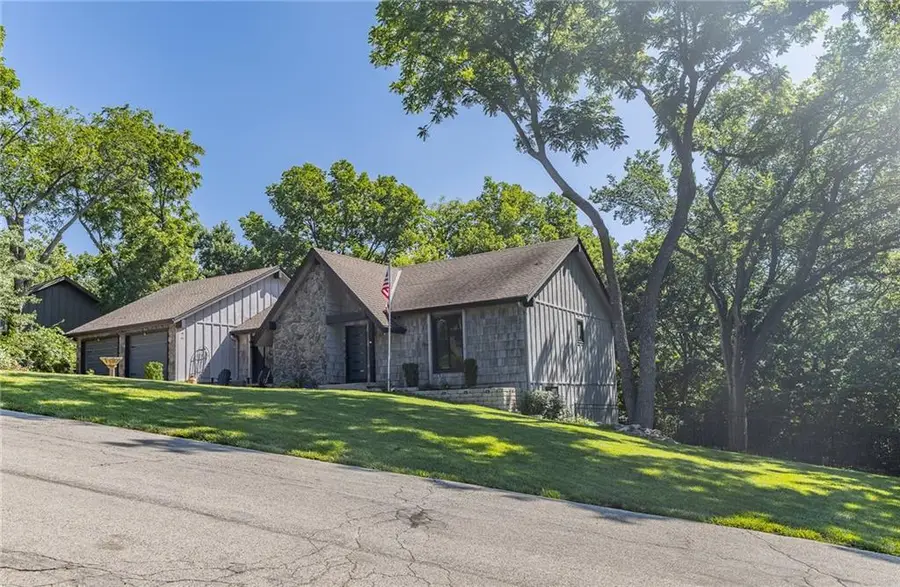
8605 Deer Run Street,Lenexa, KS 66220
$585,000
- 4 Beds
- 3 Baths
- 3,102 sq. ft.
- Single family
- Pending
Listed by:doug karley
Office:friends and family homes, llc.
MLS#:2557140
Source:MOKS_HL
Price summary
- Price:$585,000
- Price per sq. ft.:$188.59
- Monthly HOA dues:$150
About this home
Here's your chance to live in one the most sought after subdivisions in Lenexa! Home owners spared no expense updating this beautiful home situated on a corner lot. Step into the house to a family room featuring an impressive stone fireplace, vaulted ceilings, wet bar and new Pella sliders leading out to the massive, freshly stained, 47' x 16' deck covering the expanse of the house overlooking a secluded treed, nearly half acre lot. LVP flooring was installed throughout the main level. The kitchen was completely remodeled in 2025. It features quartz countertops, new stainless steel appliances, it also has access to the deck as you walk through one of three sets of new Pella sliders; family room, kitchen and the master bedroom. The guest bathroom was renovated in 2021 with new tile flooring, shower, doors, vanity, sink, faucet and light fixtures. The basement wasn't neglected in the remodel! You'll find two more bedrooms and an updated bathroom. The entertainment/recreation room also has a fireplace, epoxy concrete floor and sliders to the patio. There is a separate bonus room that is a dream man cave to watch the game and enjoy a beverage with friends. It has a beautiful wooden island bar, full kitchen equipped with a wine fridge, wine rack, beer fridge, sink with a glass rinser and a dishwasher all new in 2022. No big ticket expenses looming on the horizon as this house has been well maintained. The firebox was replaced in 2019. The chimney was rebuilt in 2024 and new flashing was also installed. The entire run of the sewer line from the main to the septic was replaced in 2021. HVAC and the water heater replaced in 2022. All new windows and doors were installed throughout the main level in 2024. The exterior was painted in 2022. Wrought iron fence was installed in 2019. This community has walking trails that take you to Black Hoof Park. It also has a private lake with a beach, floating dock and playground. Come see this unique house. You won't be disappointed!
Contact an agent
Home facts
- Year built:1974
- Listing Id #:2557140
- Added:54 day(s) ago
- Updated:August 06, 2025 at 09:42 PM
Rooms and interior
- Bedrooms:4
- Total bathrooms:3
- Full bathrooms:3
- Living area:3,102 sq. ft.
Heating and cooling
- Cooling:Electric
- Heating:Natural Gas
Structure and exterior
- Roof:Composition
- Year built:1974
- Building area:3,102 sq. ft.
Schools
- High school:Olathe Northwest
- Middle school:Prairie Trail
- Elementary school:Manchester Park
Utilities
- Water:City/Public
- Sewer:Septic Tank
Finances and disclosures
- Price:$585,000
- Price per sq. ft.:$188.59
New listings near 8605 Deer Run Street
- New
 $510,000Active4 beds 3 baths2,831 sq. ft.
$510,000Active4 beds 3 baths2,831 sq. ft.8331 Allman Road, Lenexa, KS 66219
MLS# 2568388Listed by: GENSTONE REALTY - New
 $699,000Active4 beds 3 baths3,183 sq. ft.
$699,000Active4 beds 3 baths3,183 sq. ft.9906 Fountain Circle, Lenexa, KS 66220
MLS# 2567331Listed by: WEICHERT, REALTORS WELCH & COM - New
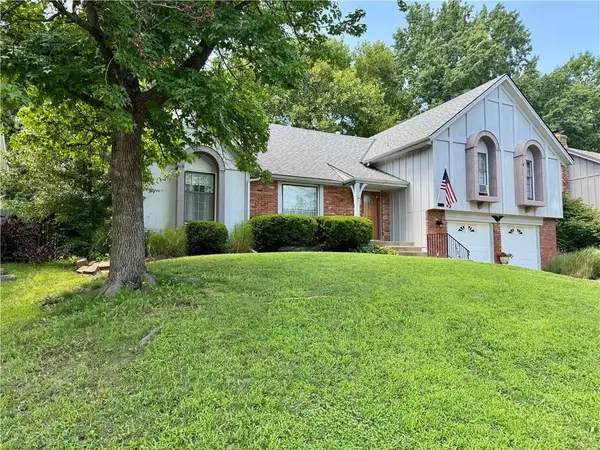 $360,000Active4 beds 3 baths2,112 sq. ft.
$360,000Active4 beds 3 baths2,112 sq. ft.10126 Earnshaw Street, Lenexa, KS 66215
MLS# 2567429Listed by: KW DIAMOND PARTNERS - Open Sat, 1 to 3pmNew
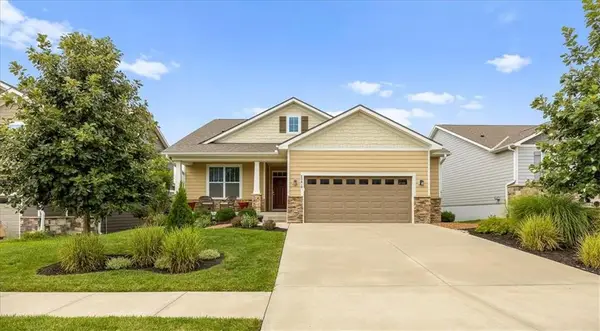 $539,900Active4 beds 3 baths2,520 sq. ft.
$539,900Active4 beds 3 baths2,520 sq. ft.23610 W 92nd Street, Lenexa, KS 66227
MLS# 2567428Listed by: KELLER WILLIAMS REALTY PARTNERS INC.  $490,000Pending3 beds 3 baths2,143 sq. ft.
$490,000Pending3 beds 3 baths2,143 sq. ft.24111 W 95th Street, Lenexa, KS 66227
MLS# 2568887Listed by: REALTY EXECUTIVES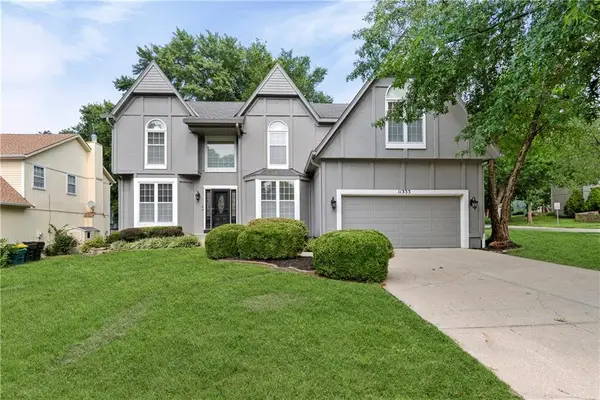 $479,000Pending4 beds 4 baths3,683 sq. ft.
$479,000Pending4 beds 4 baths3,683 sq. ft.11333 Acuff Lane, Lenexa, KS 66215
MLS# 2565780Listed by: COMPASS REALTY GROUP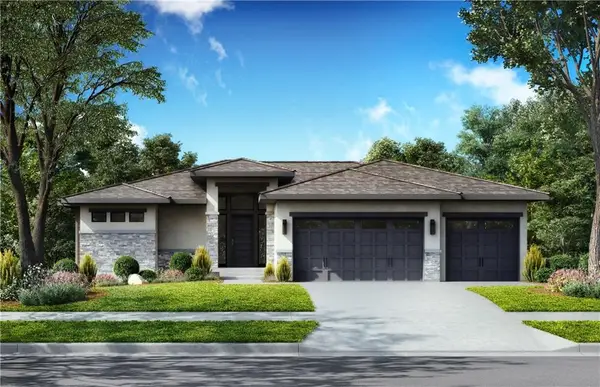 $969,858Pending4 beds 4 baths3,081 sq. ft.
$969,858Pending4 beds 4 baths3,081 sq. ft.7935 Millridge Street, Shawnee, KS 66220
MLS# 2568711Listed by: WEICHERT, REALTORS WELCH & COM- New
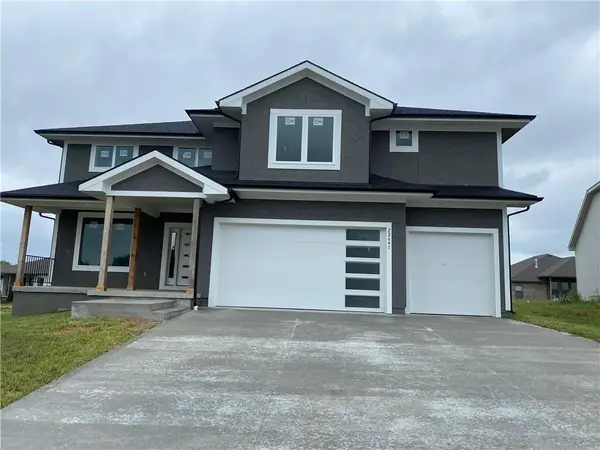 $635,000Active4 beds 3 baths2,685 sq. ft.
$635,000Active4 beds 3 baths2,685 sq. ft.22641 W 87th Terrace, Lenexa, KS 66227
MLS# 2568380Listed by: REALTY EXECUTIVES - New
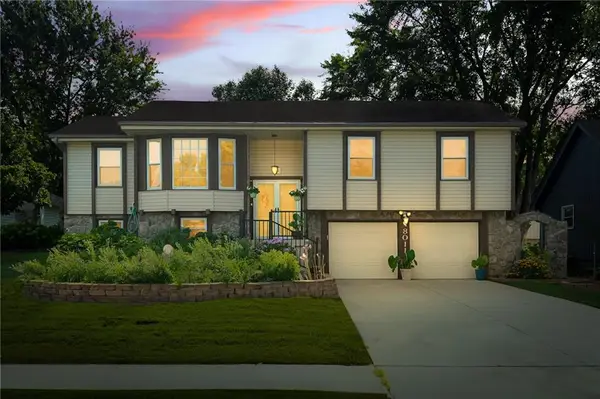 $449,000Active4 beds 3 baths2,353 sq. ft.
$449,000Active4 beds 3 baths2,353 sq. ft.8011 Gillette Street, Lenexa, KS 66215
MLS# 2568326Listed by: ORENDA REAL ESTATE SERVICES - New
 $771,050Active5 beds 3 baths3,234 sq. ft.
$771,050Active5 beds 3 baths3,234 sq. ft.25047 W 98th Place, Lenexa, KS 66227
MLS# 2568327Listed by: PRIME DEVELOPMENT LAND CO LLC
