8752 Greeley Street, Lenexa, KS 66227
Local realty services provided by:Better Homes and Gardens Real Estate Kansas City Homes
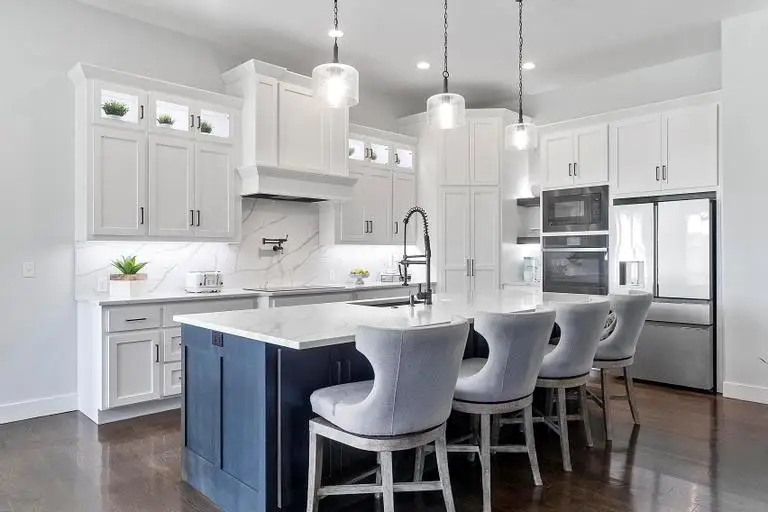
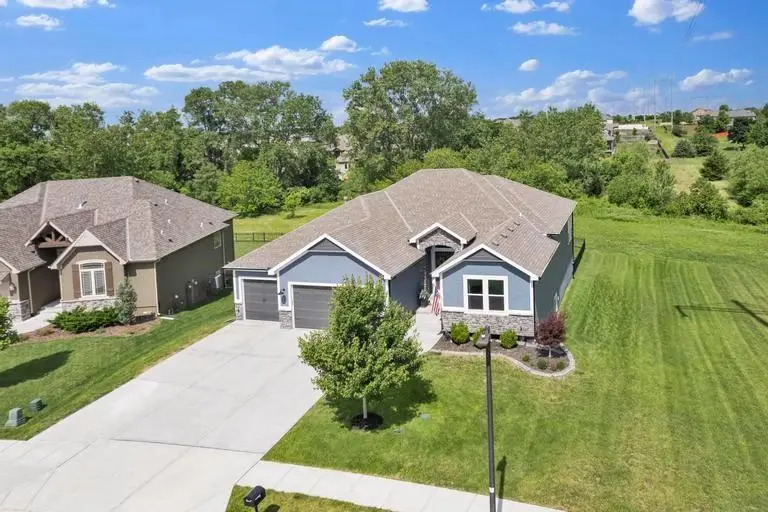

Listed by:lisa nelson
Office:reecenichols - leawood
MLS#:2550761
Source:MOKS_HL
Price summary
- Price:$699,000
- Price per sq. ft.:$204.51
- Monthly HOA dues:$62.5
About this home
Better Than New Construction in The Timbers at Clear Creek! Loaded with high-end upgrades, this stunning Reverse 1.5-Story home backs to green space and sits on a quiet cul-de-sac—sure to impress even the most discerning buyers.
The expanded Piper floor plan offers more space than the original design, with thoughtful upgrades throughout. From the moment you step inside, you'll notice the beautiful hardwood floors, soaring ceilings, and an open layout that combines modern style with everyday functionality. The gourmet kitchen is a chef’s dream, featuring an oversized island with Quartz countertops, GE Profile and Café appliances, double ovens, a pot filler, and a walk-in pantry. Double sliding doors off the living room lead to a covered composite deck—the perfect place to unwind and enjoy the peaceful, private, tree-lined backyard. To the left of the main living area, you'll find more thoughtful touches: a spacious drop zone off the 3-car garage, a cozy nook ideal for a desk and main-level laundry. Retreat to the luxurious primary suite, which includes a spa-like bathroom with a double vanity, a massive walk-in shower with built-in bench, dual shower heads plus a rain shower, a spacious walk-in closet, and convenient access to the laundry room. The finished walk-out lower level offers an entertainer’s dream setup with a built-in bar featuring Quartzite countertops, a paneled wood accent wall perfect for one or multiple TVs, two additional bedrooms, a large workout room, and a safe room. There is also a huge unfinished area with a second laundry hookup and plumbing for a fifth conforming bedroom with full size window. Located in The Timbers at Clear Creek, a vibrant community with a neighborhood pool, nearby park, and scenic walking trails. Zoned to top-rated DeSoto schools, with close proximity to St. James Academy and easy access to K-7 and K-10. This one-of-a-kind home is truly move-in ready—don’t miss your chance to make it yours!
Contact an agent
Home facts
- Year built:2021
- Listing Id #:2550761
- Added:76 day(s) ago
- Updated:July 30, 2025 at 04:43 AM
Rooms and interior
- Bedrooms:4
- Total bathrooms:5
- Full bathrooms:4
- Half bathrooms:1
- Living area:3,418 sq. ft.
Heating and cooling
- Cooling:Electric
- Heating:Natural Gas
Structure and exterior
- Roof:Composition
- Year built:2021
- Building area:3,418 sq. ft.
Schools
- High school:De Soto
- Middle school:Mill Creek
- Elementary school:Mize
Utilities
- Water:City/Public
- Sewer:Public Sewer
Finances and disclosures
- Price:$699,000
- Price per sq. ft.:$204.51
New listings near 8752 Greeley Street
- New
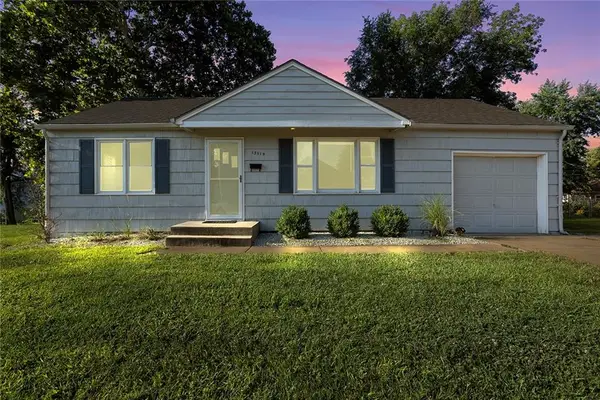 $239,900Active2 beds 1 baths1,011 sq. ft.
$239,900Active2 beds 1 baths1,011 sq. ft.13519 W 95th Street, Lenexa, KS 66215
MLS# 2569063Listed by: KELLER WILLIAMS REALTY PARTNERS INC. - New
 $510,000Active4 beds 3 baths2,831 sq. ft.
$510,000Active4 beds 3 baths2,831 sq. ft.8331 Allman Road, Lenexa, KS 66219
MLS# 2568388Listed by: GENSTONE REALTY - New
 $699,000Active4 beds 3 baths3,183 sq. ft.
$699,000Active4 beds 3 baths3,183 sq. ft.9906 Fountain Circle, Lenexa, KS 66220
MLS# 2567331Listed by: WEICHERT, REALTORS WELCH & COM - New
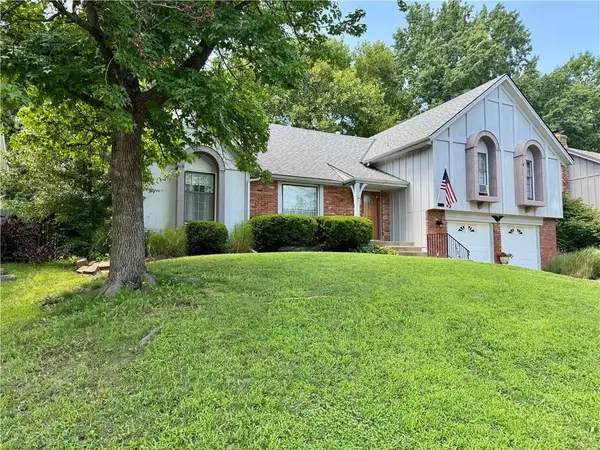 $360,000Active4 beds 3 baths2,112 sq. ft.
$360,000Active4 beds 3 baths2,112 sq. ft.10126 Earnshaw Street, Lenexa, KS 66215
MLS# 2567429Listed by: KW DIAMOND PARTNERS - Open Sat, 1 to 3pmNew
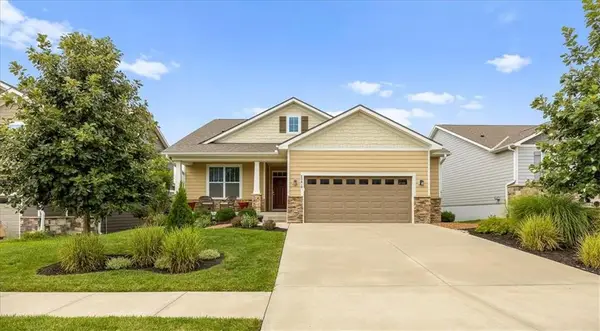 $539,900Active4 beds 3 baths2,520 sq. ft.
$539,900Active4 beds 3 baths2,520 sq. ft.23610 W 92nd Street, Lenexa, KS 66227
MLS# 2567428Listed by: KELLER WILLIAMS REALTY PARTNERS INC.  $490,000Pending3 beds 3 baths2,143 sq. ft.
$490,000Pending3 beds 3 baths2,143 sq. ft.24111 W 95th Street, Lenexa, KS 66227
MLS# 2568887Listed by: REALTY EXECUTIVES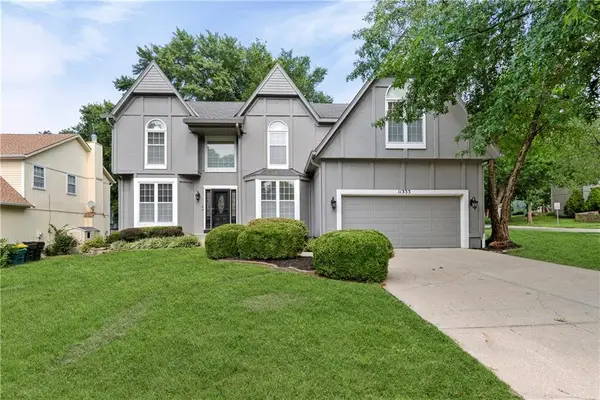 $479,000Pending4 beds 4 baths3,683 sq. ft.
$479,000Pending4 beds 4 baths3,683 sq. ft.11333 Acuff Lane, Lenexa, KS 66215
MLS# 2565780Listed by: COMPASS REALTY GROUP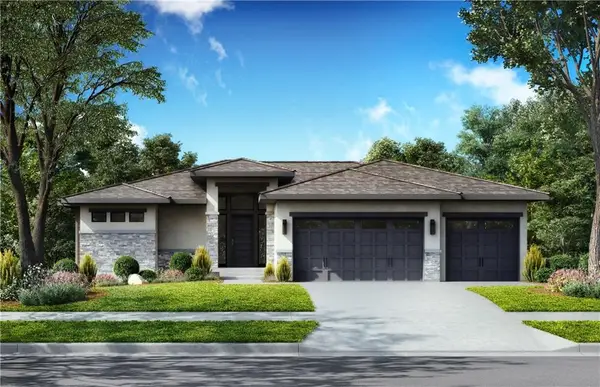 $969,858Pending4 beds 4 baths3,081 sq. ft.
$969,858Pending4 beds 4 baths3,081 sq. ft.7935 Millridge Street, Shawnee, KS 66220
MLS# 2568711Listed by: WEICHERT, REALTORS WELCH & COM- New
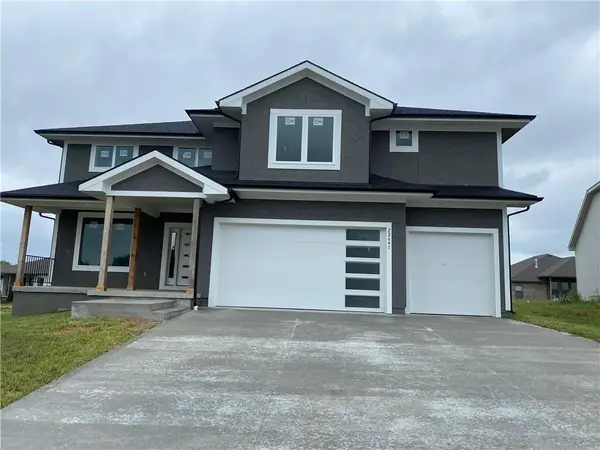 $635,000Active4 beds 3 baths2,685 sq. ft.
$635,000Active4 beds 3 baths2,685 sq. ft.22641 W 87th Terrace, Lenexa, KS 66227
MLS# 2568380Listed by: REALTY EXECUTIVES - New
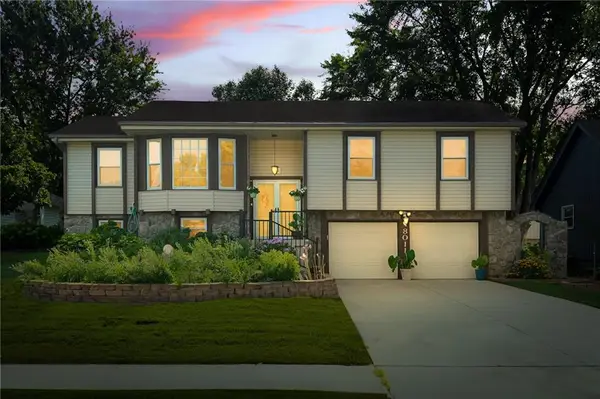 $449,000Active4 beds 3 baths2,353 sq. ft.
$449,000Active4 beds 3 baths2,353 sq. ft.8011 Gillette Street, Lenexa, KS 66215
MLS# 2568326Listed by: ORENDA REAL ESTATE SERVICES
