8976 Ginger Street, Lenexa, KS 66227
Local realty services provided by:Better Homes and Gardens Real Estate Kansas City Homes
8976 Ginger Street,Lenexa, KS 66227
$2,400,000
- 4 Beds
- 4 Baths
- 4,594 sq. ft.
- Single family
- Active
Listed by: lisa brewer, tom bohanon
Office: keller williams platinum prtnr
MLS#:2581082
Source:MOKS_HL
Price summary
- Price:$2,400,000
- Price per sq. ft.:$522.42
- Monthly HOA dues:$75
About this home
WaterCrest Landing | Sunset Views. Elevated Living.
LUXURY REDEFINED - GOLF SIMULATOR - BACKS TO WATER - Exquisite new construction by Spiess Custom Homes in the coveted WaterCrest Landing. This masterpiece offers the perfect blend of modern luxury and functional design, backing directly onto the community pond with a desirable flat lot ideal for a future pool. Soaring ceilings and expansive windows frame breathtaking views from every angle.
The main level showcases ultimate convenience with a private primary bedroom suite and a separate, secondary bedroom quarter with full bath, perfect for guests or multi-generational living.
The true entertainer's dream awaits on the walk-out lower level. This space is unparalleled, featuring a state-of-the-art Golf Simulator, a full professional bar, and a direct walk-out to a covered patio with stunning water views. Car enthusiasts will appreciate the oversized 3rd-car garage providing ample space for toys and storage. Luxurious, top-tier finishes throughout—where style meets everyday living. This is more than a home; it's a lifestyle.
Contact an agent
Home facts
- Listing ID #:2581082
- Added:92 day(s) ago
- Updated:January 09, 2026 at 05:21 PM
Rooms and interior
- Bedrooms:4
- Total bathrooms:4
- Full bathrooms:3
- Half bathrooms:1
- Living area:4,594 sq. ft.
Heating and cooling
- Cooling:Electric
- Heating:Forced Air Gas
Structure and exterior
- Roof:Composition
- Building area:4,594 sq. ft.
Schools
- High school:Olathe Northwest
- Middle school:Prairie Trail
- Elementary school:Manchester Park
Utilities
- Water:City/Public - Verify
- Sewer:Public Sewer
Finances and disclosures
- Price:$2,400,000
- Price per sq. ft.:$522.42
New listings near 8976 Ginger Street
- New
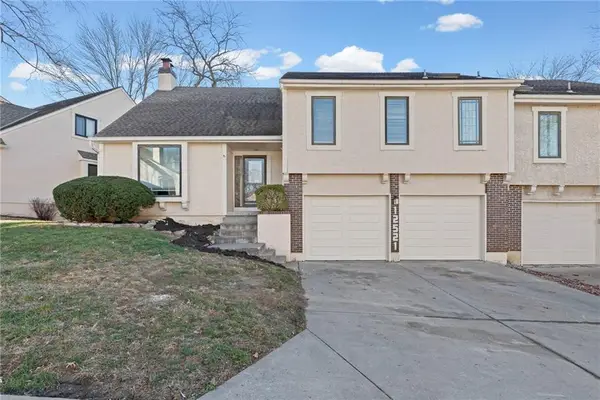 $360,000Active4 beds 3 baths2,453 sq. ft.
$360,000Active4 beds 3 baths2,453 sq. ft.12521 W 85th Terrace, Lenexa, KS 66215
MLS# 2594648Listed by: KELLER WILLIAMS REALTY PARTNERS INC. - New
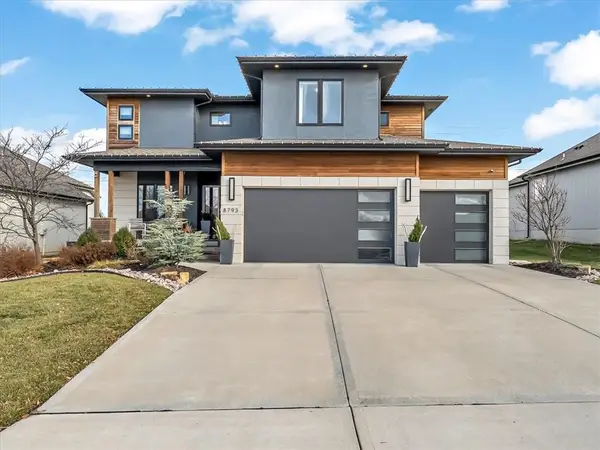 $630,000Active4 beds 5 baths3,363 sq. ft.
$630,000Active4 beds 5 baths3,363 sq. ft.8793 Greeley Street, Lenexa, KS 66227
MLS# 2594867Listed by: SEEK REAL ESTATE - New
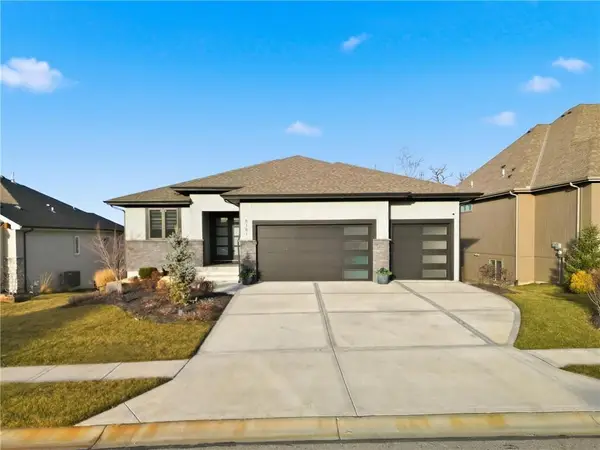 $910,000Active4 beds 4 baths3,337 sq. ft.
$910,000Active4 beds 4 baths3,337 sq. ft.8181 Valley Road, Lenexa, KS 66220
MLS# 2595523Listed by: WEICHERT, REALTORS WELCH & COM - New
 $424,950Active3 beds 3 baths1,500 sq. ft.
$424,950Active3 beds 3 baths1,500 sq. ft.15318 W 80th Place, Lenexa, KS 66219
MLS# 2592384Listed by: SPEEDWAY REALTY LLC - New
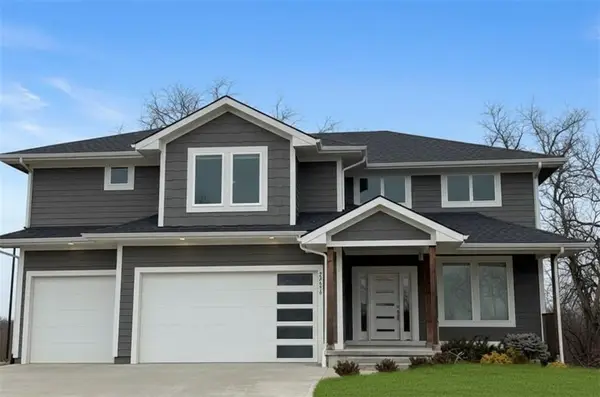 $839,000Active4 beds 3 baths2,685 sq. ft.
$839,000Active4 beds 3 baths2,685 sq. ft.22698 W 87th Street, Lenexa, KS 66227
MLS# 2595029Listed by: KELLER WILLIAMS PLATINUM PRTNR - New
 $408,000Active3 beds 3 baths2,440 sq. ft.
$408,000Active3 beds 3 baths2,440 sq. ft.9212 Constance Street, Lenexa, KS 66215
MLS# 2595448Listed by: REECENICHOLS - LEES SUMMIT - Open Sat, 10am to 12pmNew
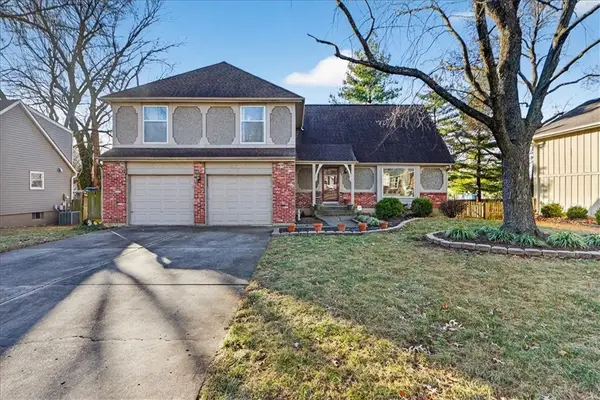 $425,000Active4 beds 4 baths2,933 sq. ft.
$425,000Active4 beds 4 baths2,933 sq. ft.13001 78th Terrace, Shawnee, KS 66216
MLS# 2595265Listed by: REECENICHOLS - COUNTRY CLUB PLAZA 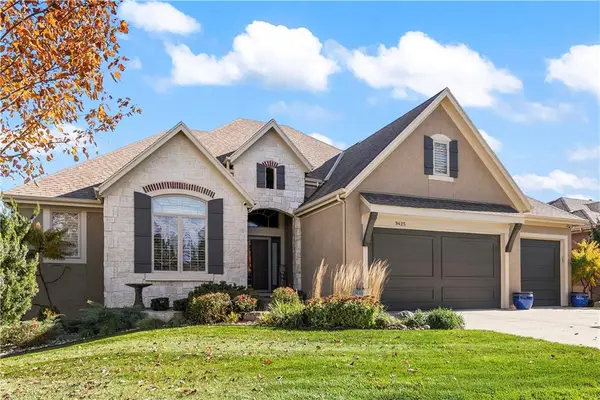 Listed by BHGRE$729,000Pending4 beds 4 baths3,021 sq. ft.
Listed by BHGRE$729,000Pending4 beds 4 baths3,021 sq. ft.9425 Pinnacle Street, Lenexa, KS 66220
MLS# 2592458Listed by: BHG KANSAS CITY HOMES- Open Sat, 11am to 1pm
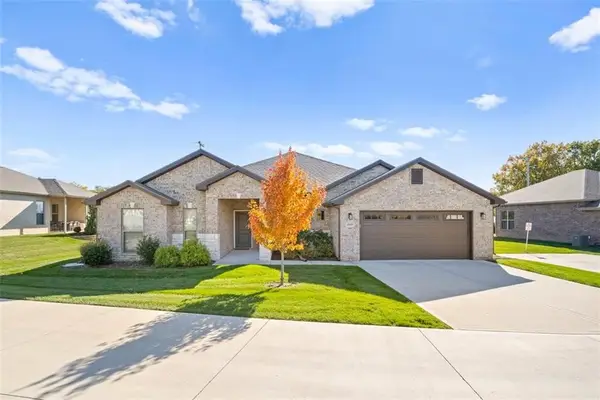 $535,000Active4 beds 3 baths2,501 sq. ft.
$535,000Active4 beds 3 baths2,501 sq. ft.23939 W 82nd Court, Lenexa, KS 66227
MLS# 2590020Listed by: COMPASS REALTY GROUP  $360,000Pending3 beds 3 baths1,123 sq. ft.
$360,000Pending3 beds 3 baths1,123 sq. ft.9201 Boehm Drive, Lenexa, KS 66219
MLS# 2594584Listed by: WEICHERT, REALTORS WELCH & COM
