9207 Boehm Drive, Lenexa, KS 66219
Local realty services provided by:Better Homes and Gardens Real Estate Kansas City Homes
9207 Boehm Drive,Lenexa, KS 66219
$352,500
- 3 Beds
- 3 Baths
- 2,073 sq. ft.
- Townhouse
- Pending
Listed by: brent sledd, kelly shumway
Office: weichert, realtors welch & com
MLS#:2581167
Source:MOKS_HL
Price summary
- Price:$352,500
- Price per sq. ft.:$170.04
About this home
Don’t miss this beautifully updated townhome in one of the most sought-after locations, just minutes from Lenexa City Center, the new Panasonic plant, and with quick access to I-435! Updates include new interior paint, quartz in kitchen and baths, all new flooring and more! The inviting layout with nearly 1,700 square feet above grade, plus a finished lower level offers 3 bedrooms, 2.5 baths, full basement with non-conforming 4th bedroom, and a kitchen that is open to the family room, complete with a cozy fireplace. The impressive owner’s suite spans 17’ x 13’ with walk-in closet, en-suite bath, and dual vanities. Oversized secondary bedrooms each include walk-in closets, providing plenty of space for everyone. Exceptional value for the area! Photos shown are from a similar unit with the same floor plan. Additional units are available in The Villas of Loiret, including options that back to the lake—contact the listing agent for details. Great value!
Contact an agent
Home facts
- Year built:1998
- Listing ID #:2581167
- Added:40 day(s) ago
- Updated:November 19, 2025 at 11:44 PM
Rooms and interior
- Bedrooms:3
- Total bathrooms:3
- Full bathrooms:2
- Half bathrooms:1
- Living area:2,073 sq. ft.
Heating and cooling
- Cooling:Electric
- Heating:Forced Air Gas
Structure and exterior
- Roof:Composition
- Year built:1998
- Building area:2,073 sq. ft.
Schools
- High school:SM West
- Middle school:Westridge
- Elementary school:Sunflower
Utilities
- Water:City/Public
Finances and disclosures
- Price:$352,500
- Price per sq. ft.:$170.04
New listings near 9207 Boehm Drive
- New
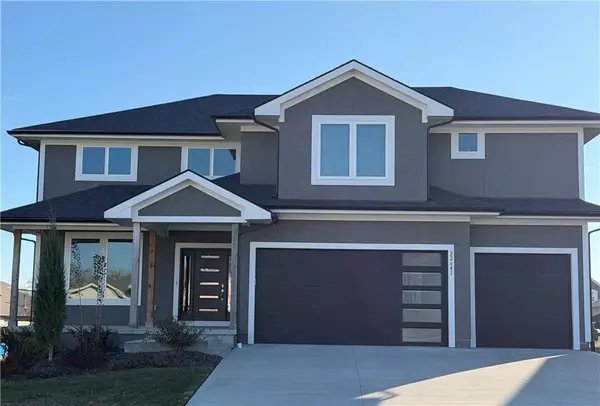 $749,900Active4 beds 3 baths2,685 sq. ft.
$749,900Active4 beds 3 baths2,685 sq. ft.22641 W 87th Terrace, Lenexa, KS 66227
MLS# 2588505Listed by: KELLER WILLIAMS PLATINUM PRTNR 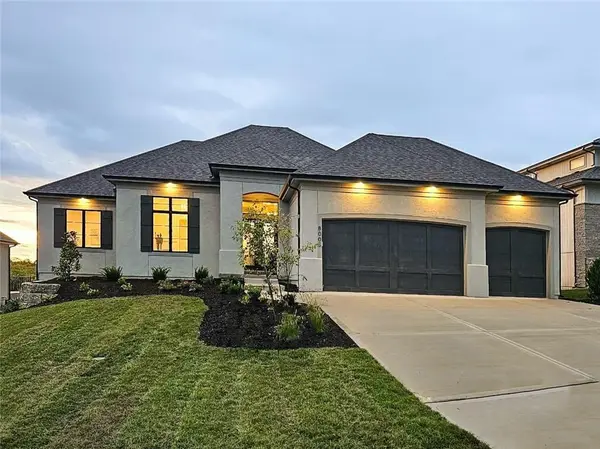 $1,442,200Pending5 beds 5 baths3,708 sq. ft.
$1,442,200Pending5 beds 5 baths3,708 sq. ft.7934 Millridge Street, Shawnee, KS 66220
MLS# 2588253Listed by: WEICHERT, REALTORS WELCH & COM $911,167Active4 beds 5 baths3,075 sq. ft.
$911,167Active4 beds 5 baths3,075 sq. ft.21938 W 99th Terrace, Lenexa, KS 66220
MLS# 2582328Listed by: WEICHERT, REALTORS WELCH & COM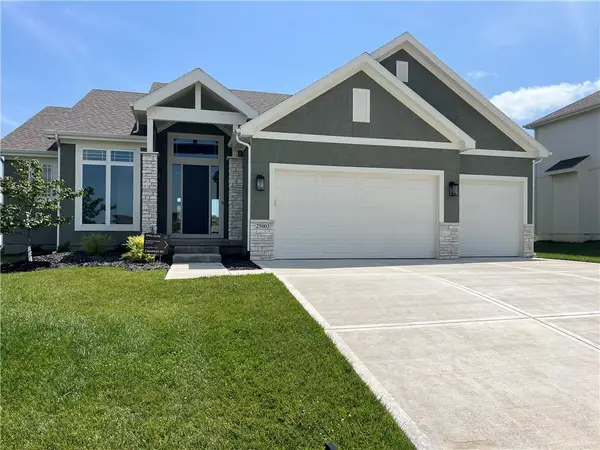 $700,000Pending3 beds 3 baths2,148 sq. ft.
$700,000Pending3 beds 3 baths2,148 sq. ft.9306 Pickering Street, Lenexa, KS 66227
MLS# 2564653Listed by: RODROCK & ASSOCIATES REALTORS- New
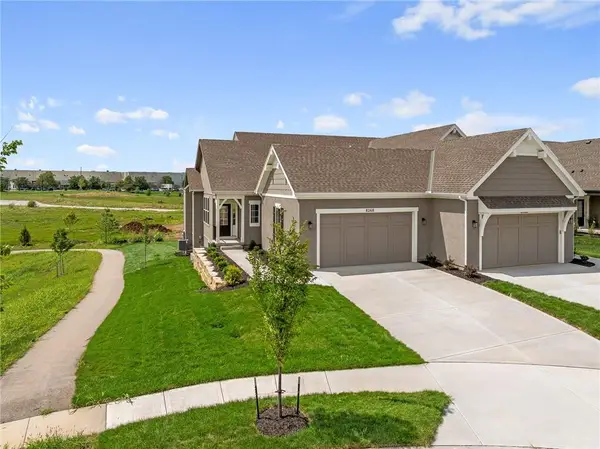 $557,000Active3 beds 3 baths2,133 sq. ft.
$557,000Active3 beds 3 baths2,133 sq. ft.8214 Aurora Street, Lenexa, KS 66220
MLS# 2587982Listed by: WEICHERT, REALTORS WELCH & COM - New
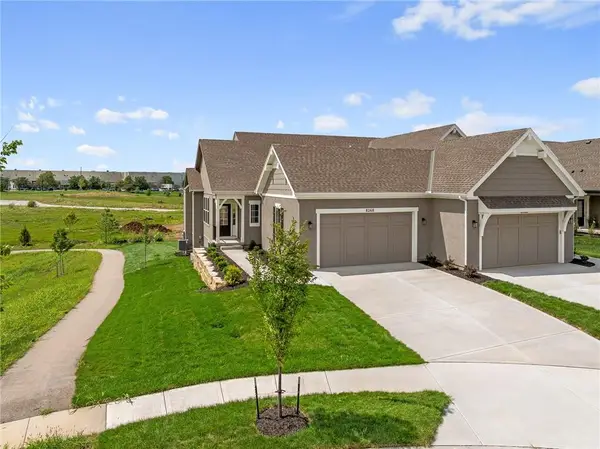 $567,000Active3 beds 3 baths2,133 sq. ft.
$567,000Active3 beds 3 baths2,133 sq. ft.8213 Aurora Street, Lenexa, KS 66220
MLS# 2587986Listed by: WEICHERT, REALTORS WELCH & COM - New
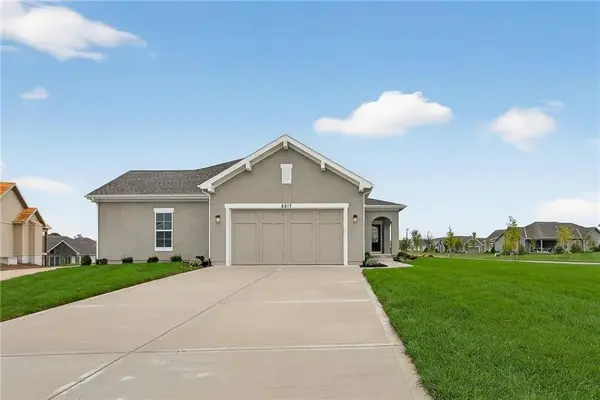 $564,500Active3 beds 3 baths2,124 sq. ft.
$564,500Active3 beds 3 baths2,124 sq. ft.8212 Aurora Street, Lenexa, KS 66220
MLS# 2587976Listed by: WEICHERT, REALTORS WELCH & COM - New
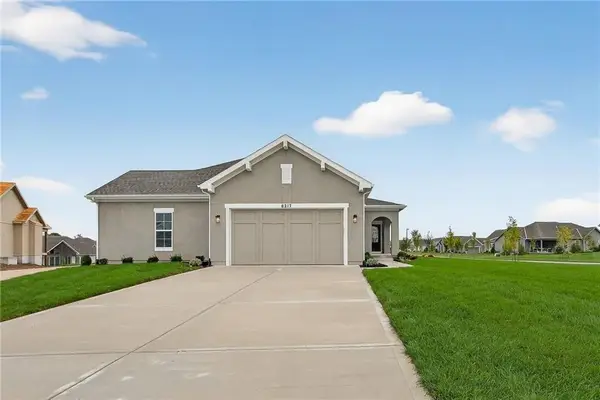 $574,500Active3 beds 3 baths2,124 sq. ft.
$574,500Active3 beds 3 baths2,124 sq. ft.8211 Aurora Street, Lenexa, KS 66220
MLS# 2587966Listed by: WEICHERT, REALTORS WELCH & COM - New
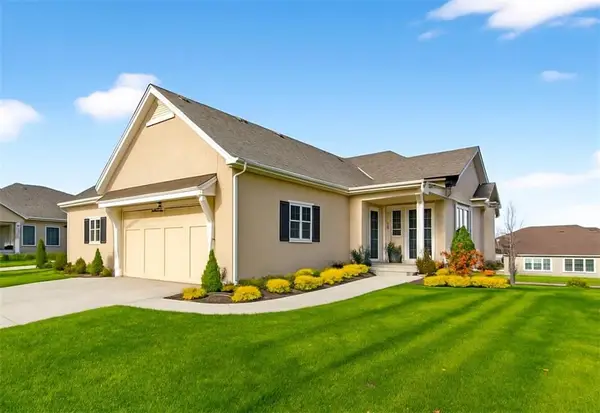 $575,000Active4 beds 3 baths2,563 sq. ft.
$575,000Active4 beds 3 baths2,563 sq. ft.21920 W 82nd Terrace, Lenexa, KS 66220
MLS# 2587672Listed by: REECENICHOLS - COUNTRY CLUB PLAZA - New
 $345,000Active2 beds 2 baths1,159 sq. ft.
$345,000Active2 beds 2 baths1,159 sq. ft.12894 W 93rd Street, Lenexa, KS 66215
MLS# 2587722Listed by: WORTH CLARK REALTY
