9238 Marion Street, Lenexa, KS 66220
Local realty services provided by:Better Homes and Gardens Real Estate Kansas City Homes
9238 Marion Street,Lenexa, KS 66220
$1,300,000
- 5 Beds
- 6 Baths
- 5,048 sq. ft.
- Single family
- Active
Listed by: melanie johnson
Office: reecenichols - leawood
MLS#:2536749
Source:MOKS_HL
Price summary
- Price:$1,300,000
- Price per sq. ft.:$257.53
- Monthly HOA dues:$131.25
About this home
You can 'Be Home for the Holiday' at a New Price and Exceptional Opportunity
Discover the perfect balance of luxury, comfort, and convenience in this nearly new James Engle Custom Berkley II 1.5-Story, tucked away on a private cul-de-sac on a lush, treed lot in the sought-after Timber Rock community.
Step inside to a light-filled main level where the chef’s kitchen impresses with a custom range hood, upgraded counters, stainless steel appliances, prep kitchen, and a walk-in butler’s pantry. The open layout flows seamlessly into the great room, creating the ideal setting for everyday living and entertaining. The primary suite is a true retreat with a spa-like bath, custom walk-in closet with built-ins, and private access to the laundry.
Upstairs, find three spacious bedrooms—each with its own en suite bath and walk-in closet—along with a bright loft for work, play, or relaxation. The finished lower level is designed for fun, featuring a custom bar, theater room, and full bath. Step outside to enjoy peaceful backyard views from the oversized covered deck.
Living in Timber Rock means access to resort-style amenities including a pool, clubhouse, playground, and scenic walking trails—all within the award-winning Olathe school district (Manchester Park Elementary, Prairie Trail Middle, and Olathe Northwest High).
Don’t miss this incredible home, now offered at an unbeatable new price!
Contact an agent
Home facts
- Year built:2021
- Listing ID #:2536749
- Added:195 day(s) ago
- Updated:December 17, 2025 at 10:33 PM
Rooms and interior
- Bedrooms:5
- Total bathrooms:6
- Full bathrooms:6
- Living area:5,048 sq. ft.
Heating and cooling
- Cooling:Electric
- Heating:Natural Gas
Structure and exterior
- Roof:Composition
- Year built:2021
- Building area:5,048 sq. ft.
Schools
- High school:Olathe Northwest
- Middle school:Prairie Trail
- Elementary school:Manchester Park
Utilities
- Water:City/Public
- Sewer:Public Sewer
Finances and disclosures
- Price:$1,300,000
- Price per sq. ft.:$257.53
New listings near 9238 Marion Street
- Open Fri, 4am to 6pmNew
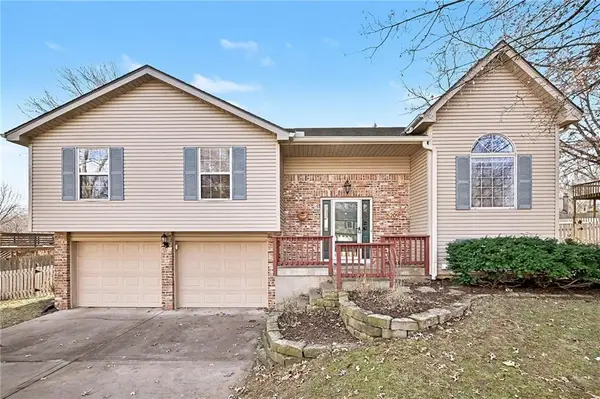 $375,000Active3 beds 3 baths2,080 sq. ft.
$375,000Active3 beds 3 baths2,080 sq. ft.15209 W 91st Place, Lenexa, KS 66219
MLS# 2592397Listed by: REECENICHOLS -THE VILLAGE 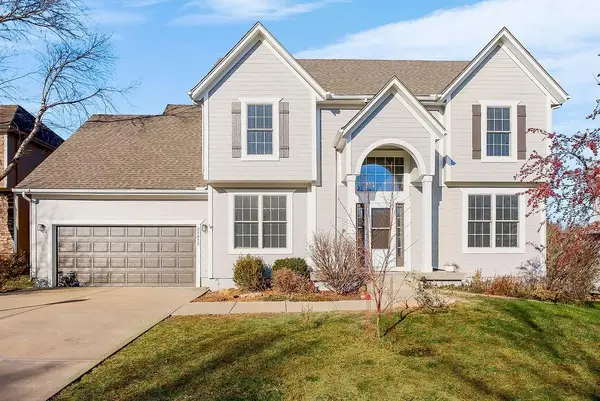 $515,000Active4 beds 4 baths3,291 sq. ft.
$515,000Active4 beds 4 baths3,291 sq. ft.21812 W 96th Street, Lenexa, KS 66220
MLS# 2588244Listed by: REECENICHOLS - OVERLAND PARK- New
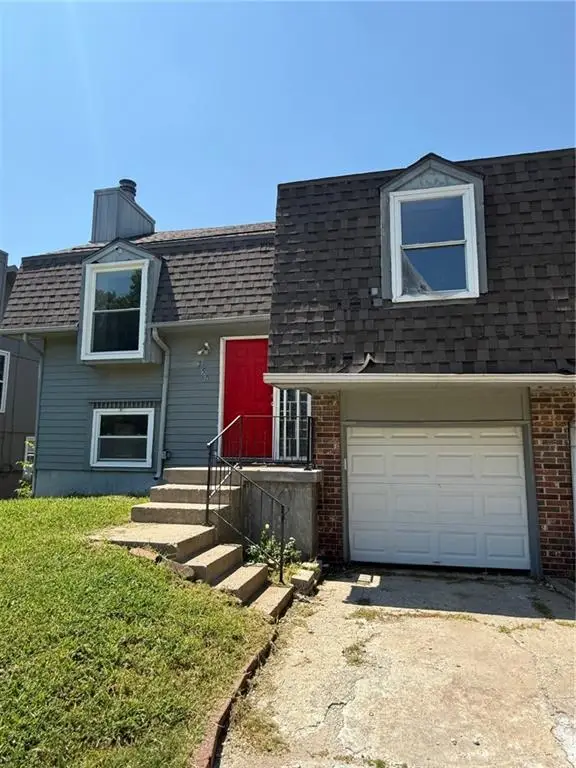 $205,000Active3 beds 2 baths1,341 sq. ft.
$205,000Active3 beds 2 baths1,341 sq. ft.7504 Monrovia Street, Lenexa, KS 66216
MLS# 2592359Listed by: PLATINUM REALTY LLC 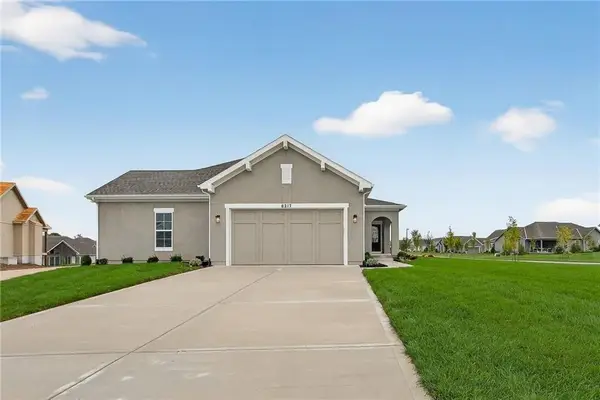 $578,335Pending3 beds 3 baths2,124 sq. ft.
$578,335Pending3 beds 3 baths2,124 sq. ft.8285 Brockway Street, Lenexa, KS 66220
MLS# 2592050Listed by: WEICHERT, REALTORS WELCH & COM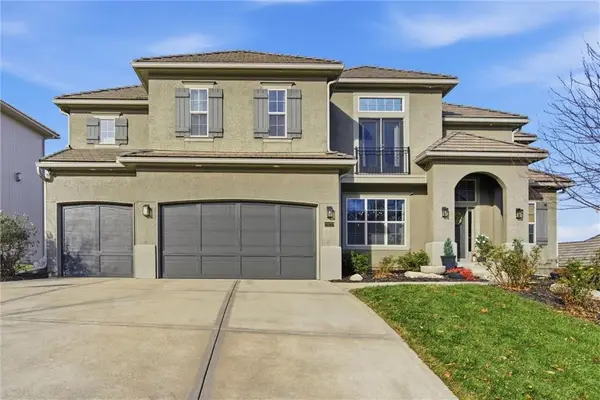 $875,000Pending6 beds 5 baths3,975 sq. ft.
$875,000Pending6 beds 5 baths3,975 sq. ft.20212 W 88th Street, Lenexa, KS 66220
MLS# 2591687Listed by: KANSAS CITY REALTY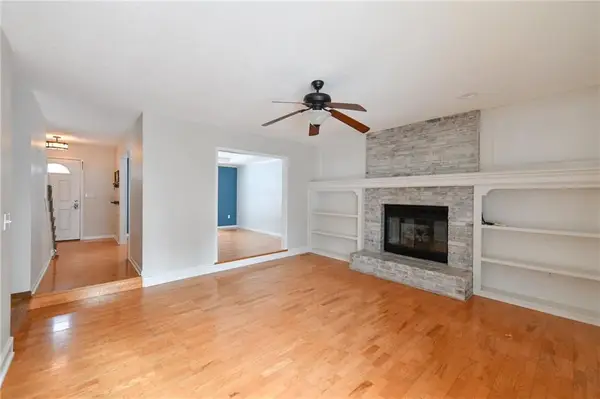 $419,000Pending4 beds 4 baths2,548 sq. ft.
$419,000Pending4 beds 4 baths2,548 sq. ft.15529 W 83rd Terrace, Lenexa, KS 66219
MLS# 2591798Listed by: HOUSE BROKERAGE- New
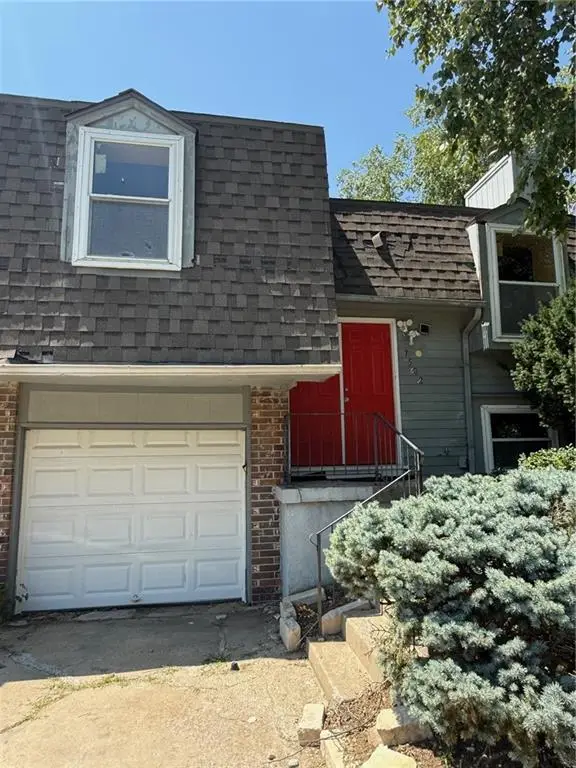 $215,000Active3 beds 2 baths1,341 sq. ft.
$215,000Active3 beds 2 baths1,341 sq. ft.7502 Monrovia Street, Lenexa, KS 66216
MLS# 2591816Listed by: PLATINUM REALTY LLC 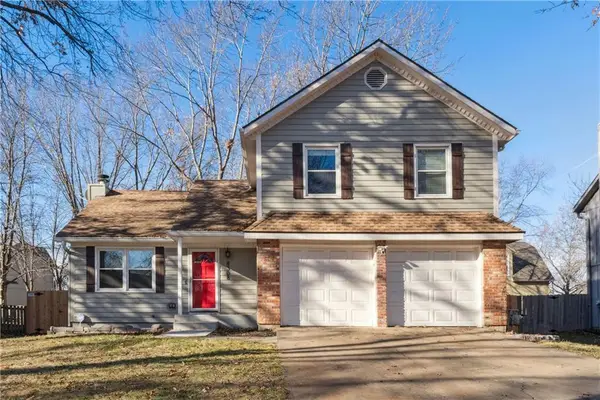 $399,900Active3 beds 3 baths2,178 sq. ft.
$399,900Active3 beds 3 baths2,178 sq. ft.8308 Tomashaw Street, Lenexa, KS 66219
MLS# 2591303Listed by: WALKER & CO. REAL ESTATE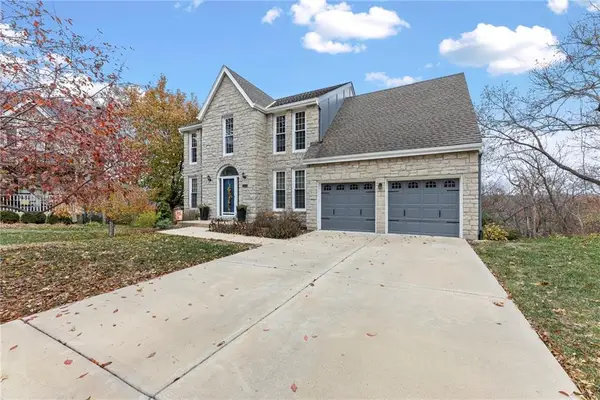 $515,000Pending5 beds 5 baths3,339 sq. ft.
$515,000Pending5 beds 5 baths3,339 sq. ft.7729 Acuff Lane, Lenexa, KS 66216
MLS# 2591351Listed by: REAL BROKER, LLC- New
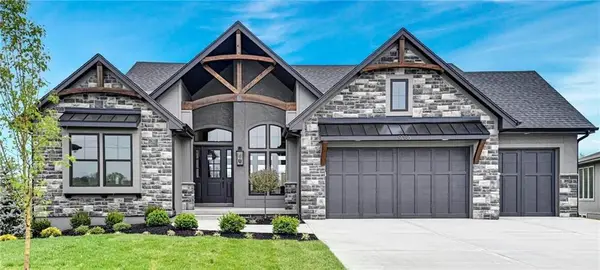 $1,699,000Active4 beds 3 baths2,540 sq. ft.
$1,699,000Active4 beds 3 baths2,540 sq. ft.8982 Ginger Street, Lenexa, KS 66227
MLS# 2591716Listed by: KELLER WILLIAMS PLATINUM PRTNR
