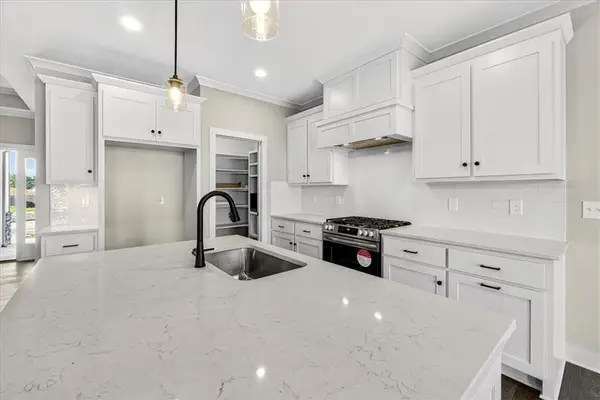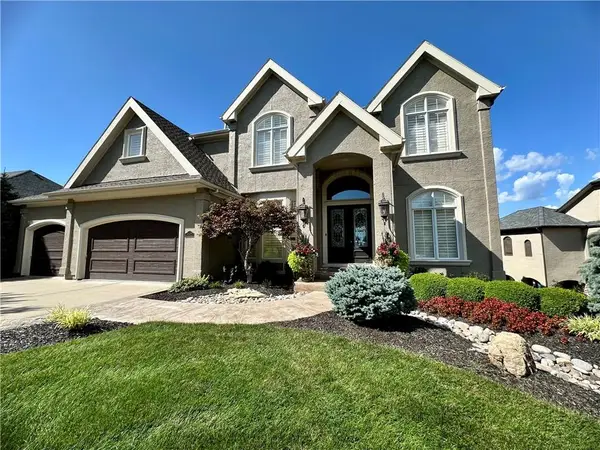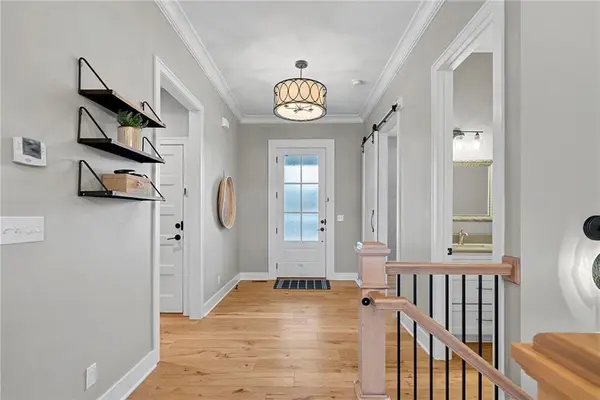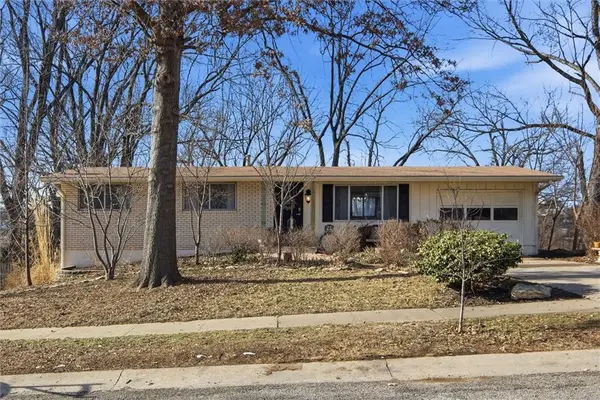9259 Deer Run Street, Lenexa, KS 66220
Local realty services provided by:Better Homes and Gardens Real Estate Kansas City Homes
9259 Deer Run Street,Lenexa, KS 66220
$1,275,000
- 4 Beds
- 4 Baths
- 4,000 sq. ft.
- Single family
- Active
Upcoming open houses
- Sun, Feb 1501:00 pm - 03:00 pm
Listed by: sheila hipp
Office: weichert, realtors welch & co.
MLS#:2564651
Source:Bay East, CCAR, bridgeMLS
Price summary
- Price:$1,275,000
- Price per sq. ft.:$318.75
- Monthly HOA dues:$125
About this home
Price Improvement! Sweet house at a new lower sweetheart price! Beautiful 4-bedroom, 3.5-bath home with 4,004 sq. ft. of living space, perfectly situated on 0.47 acre cul-de-sac in the highly sought-after Timber Rock neighborhood of Lenexa. Owner/agent
This zero-entry home offers true main-level living with no steps from the garage or front entry, wider hallways and archways, and a zero-entry shower in the primary suite. The open main level features new hardwood floors on main level (excluding the office/front bedroom and primary bath).
Upgraded Anderson windows throughout.
The chef’s kitchen is a dream with professional grade appliances: Wolf range top and vent hood, built-in dual-compressor refrigerator/freezer, Bosch dishwasher, double ovens, farm sink with new pull-down sprayer faucet, a prep kitchen, huge pantry, wine cooler, and a drawer-style microwave (1 year old).
Retreat to the main-floor primary suite, complete with access to the covered deck, heated bathroom floors, dual vanities, Jacuzzi soaking tub with custom built-ins, and an oversized walk-in closet.
Enjoy year-round comfort and low utility costs with upgraded insulation, dual-zoned variable HVAC, and 9’ ceilings on the lower level. Entertain with ease on the screened-in deck overlooking the fenced backyard or in the expansive walkout lower level with patio access to the large, fenced backyard with mature trees. Gutter guards for low maintenance.
Additional highlights include:
Laundry on main level
Generous closet space throughout
Sonos surround sound system with in-ceiling speakers
CAT6 wiring with redundant runs on the main level
Security system
Oversized rooms and abundant storage
This home offers the perfect blend of luxury, comfort, and thoughtful design on nearly a half-acre lot in one of Lenexa’s premier neighborhoods. Explore neighborhood trails and nearby Blackhoof Park and Lenexa Lake!
Contact an agent
Home facts
- Year built:2020
- Listing ID #:2564651
- Added:158 day(s) ago
- Updated:February 12, 2026 at 06:33 PM
Rooms and interior
- Bedrooms:4
- Total bathrooms:4
- Full bathrooms:3
- Half bathrooms:1
- Living area:4,000 sq. ft.
Heating and cooling
- Cooling:Electric, Zoned
- Heating:Forced Air Gas
Structure and exterior
- Roof:Composition
- Year built:2020
- Building area:4,000 sq. ft.
Schools
- High school:Olathe Northwest
- Middle school:Prairie Trail
- Elementary school:Manchester Park
Utilities
- Water:City/Public
- Sewer:Public Sewer
Finances and disclosures
- Price:$1,275,000
- Price per sq. ft.:$318.75
New listings near 9259 Deer Run Street
 $426,812Pending3 beds 2 baths1,580 sq. ft.
$426,812Pending3 beds 2 baths1,580 sq. ft.24972 W 94th Place, Lenexa, KS 66227
MLS# 2601401Listed by: REECENICHOLS - LEES SUMMIT- New
 $523,796Active4 beds 3 baths2,279 sq. ft.
$523,796Active4 beds 3 baths2,279 sq. ft.25050 W 94th Terrace, Lenexa, KS 66227
MLS# 2601321Listed by: REECENICHOLS - LEES SUMMIT - New
 $516,800Active3 beds 3 baths2,000 sq. ft.
$516,800Active3 beds 3 baths2,000 sq. ft.25067 W 94th Terrace, Lenexa, KS 66227
MLS# 2601324Listed by: REECENICHOLS - LEES SUMMIT - New
 $518,200Active3 beds 3 baths2,000 sq. ft.
$518,200Active3 beds 3 baths2,000 sq. ft.25069 W 94th Terrace, Lenexa, KS 66227
MLS# 2601329Listed by: REECENICHOLS - LEES SUMMIT  $942,279Pending4 beds 3 baths3,174 sq. ft.
$942,279Pending4 beds 3 baths3,174 sq. ft.24904 W 98th Place, Lenexa, KS 66227
MLS# 2600925Listed by: PRIME DEVELOPMENT LAND CO LLC $1,179,900Active4 beds 5 baths6,300 sq. ft.
$1,179,900Active4 beds 5 baths6,300 sq. ft.20308 W 92nd Street, Lenexa, KS 66220
MLS# 2568909Listed by: REECENICHOLS - LEAWOOD $685,000Pending4 beds 4 baths2,937 sq. ft.
$685,000Pending4 beds 4 baths2,937 sq. ft.22275 W 98th Terrace, Lenexa, KS 66220
MLS# 2597566Listed by: REAL BROKER, LLC $305,000Pending3 beds 2 baths1,739 sq. ft.
$305,000Pending3 beds 2 baths1,739 sq. ft.9938 Fair Lane Road, Lenexa, KS 66215
MLS# 2600825Listed by: REECENICHOLS - LEES SUMMIT- New
 $749,000Active4 beds 4 baths3,470 sq. ft.
$749,000Active4 beds 4 baths3,470 sq. ft.22622 W 87th Terrace, Lenexa, KS 66227
MLS# 2600637Listed by: REAL BROKER, LLC - New
 $550,000Active3 beds 3 baths2,586 sq. ft.
$550,000Active3 beds 3 baths2,586 sq. ft.21922 W 82nd Terrace, Lenexa, KS 66220
MLS# 2599411Listed by: REECENICHOLS -JOHNSON COUNTY W

