9408 Edgemere Drive, Lenexa, KS 66220
Local realty services provided by:Better Homes and Gardens Real Estate Kansas City Homes
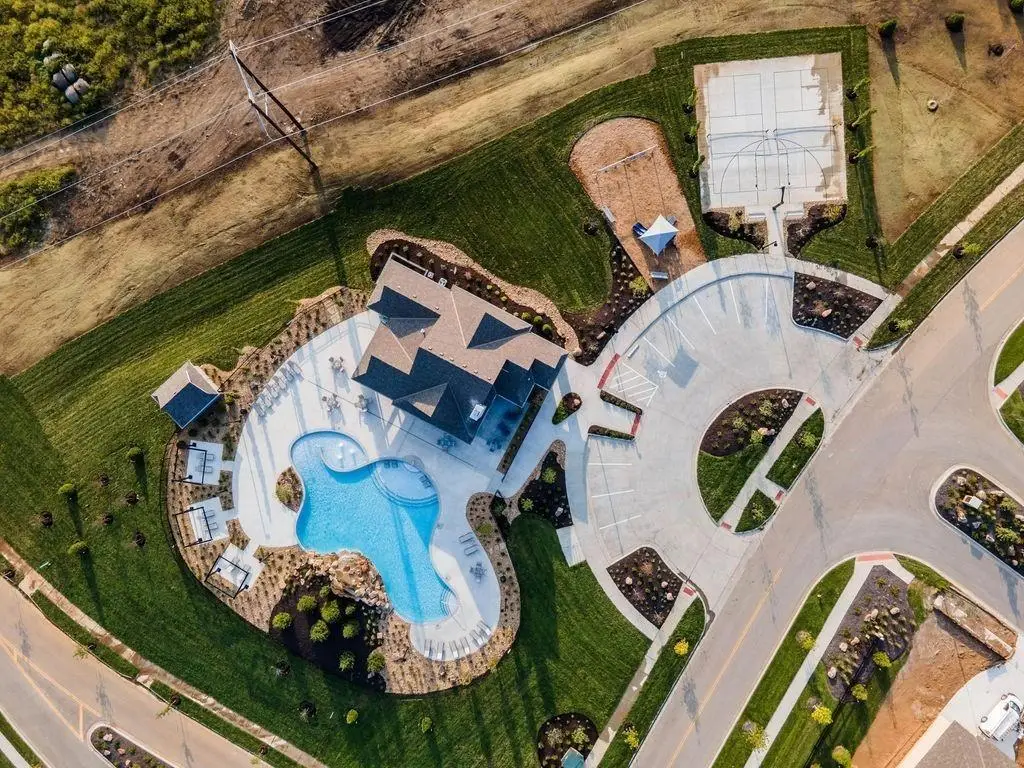

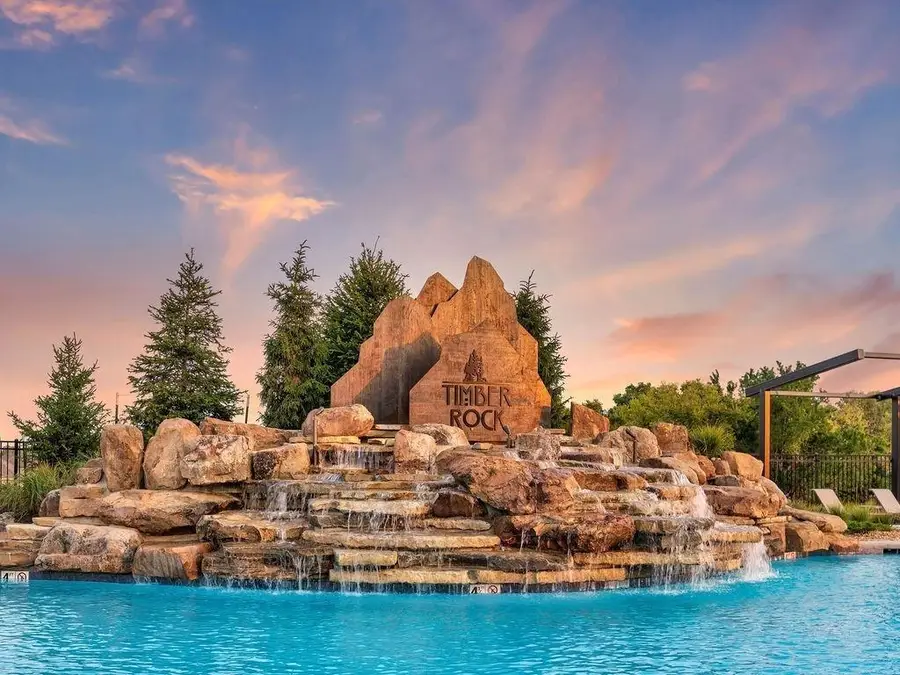
9408 Edgemere Drive,Lenexa, KS 66220
$906,836
- 4 Beds
- 5 Baths
- 3,805 sq. ft.
- Single family
- Pending
Listed by:john kroeker
Office:weichert, realtors welch & com
MLS#:2500326
Source:MOKS_HL
Price summary
- Price:$906,836
- Price per sq. ft.:$238.33
- Monthly HOA dues:$125
About this home
Custom Built 1.5 Story home by "Stone Creek Construction". Wonderful floor plan featuring Main level Master, main level 2nd bedroom w/full bath, spacious kitchen, w/fully equipped prep kitchen & door leading out to the grilling patio. There is a huge mudroom w/access to a drop zone, ice maker and plenty of storage for those items you want to easily access but yet keep out of sight. There is a 1/2 bath off the mudroom area w/an accessible dog wash station right next to it. Huge dining area, covered patio, vaulted great room and so much more. The entire main level features wood floors w/tiled floors for the wet areas. Upstairs there is a beautiful loft area overlooking the entry and great room w/wood flooring. In addition, you'll find a 2nd laundry room & two more guest bedrooms w/private baths. Upstairs bedrooms feature carpeting and walkin closets. This home is under construction and "SOLD Fast" Call onsite agents for further details.
Contact an agent
Home facts
- Year built:2025
- Listing Id #:2500326
- Added:391 day(s) ago
- Updated:July 14, 2025 at 07:41 AM
Rooms and interior
- Bedrooms:4
- Total bathrooms:5
- Full bathrooms:4
- Half bathrooms:1
- Living area:3,805 sq. ft.
Heating and cooling
- Cooling:Electric, Zoned
- Heating:Forced Air Gas, Zoned
Structure and exterior
- Roof:Composition
- Year built:2025
- Building area:3,805 sq. ft.
Schools
- High school:Olathe Northwest
- Middle school:Prairie Trail
- Elementary school:Manchester Park
Utilities
- Water:City/Public
- Sewer:Public Sewer
Finances and disclosures
- Price:$906,836
- Price per sq. ft.:$238.33
New listings near 9408 Edgemere Drive
- New
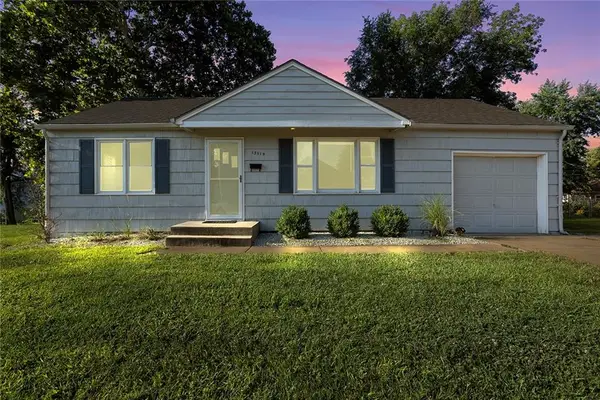 $239,900Active2 beds 1 baths1,011 sq. ft.
$239,900Active2 beds 1 baths1,011 sq. ft.13519 W 95th Street, Lenexa, KS 66215
MLS# 2569063Listed by: KELLER WILLIAMS REALTY PARTNERS INC. - New
 $510,000Active4 beds 3 baths2,831 sq. ft.
$510,000Active4 beds 3 baths2,831 sq. ft.8331 Allman Road, Lenexa, KS 66219
MLS# 2568388Listed by: GENSTONE REALTY - New
 $699,000Active4 beds 3 baths3,183 sq. ft.
$699,000Active4 beds 3 baths3,183 sq. ft.9906 Fountain Circle, Lenexa, KS 66220
MLS# 2567331Listed by: WEICHERT, REALTORS WELCH & COM - New
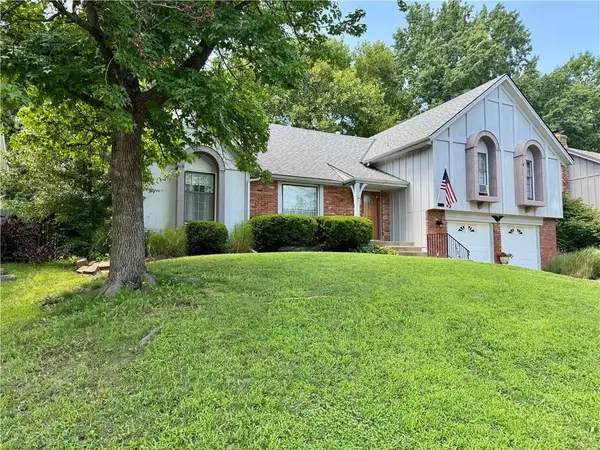 $360,000Active4 beds 3 baths2,112 sq. ft.
$360,000Active4 beds 3 baths2,112 sq. ft.10126 Earnshaw Street, Lenexa, KS 66215
MLS# 2567429Listed by: KW DIAMOND PARTNERS - Open Sat, 1 to 3pmNew
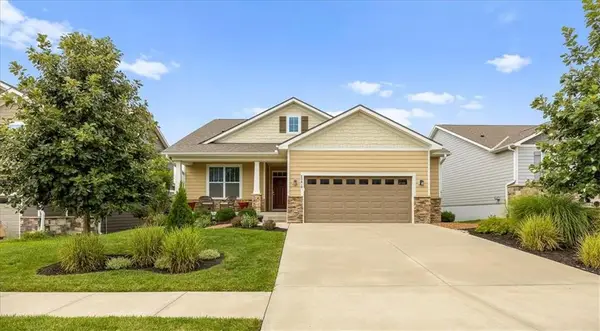 $539,900Active4 beds 3 baths2,520 sq. ft.
$539,900Active4 beds 3 baths2,520 sq. ft.23610 W 92nd Street, Lenexa, KS 66227
MLS# 2567428Listed by: KELLER WILLIAMS REALTY PARTNERS INC.  $490,000Pending3 beds 3 baths2,143 sq. ft.
$490,000Pending3 beds 3 baths2,143 sq. ft.24111 W 95th Street, Lenexa, KS 66227
MLS# 2568887Listed by: REALTY EXECUTIVES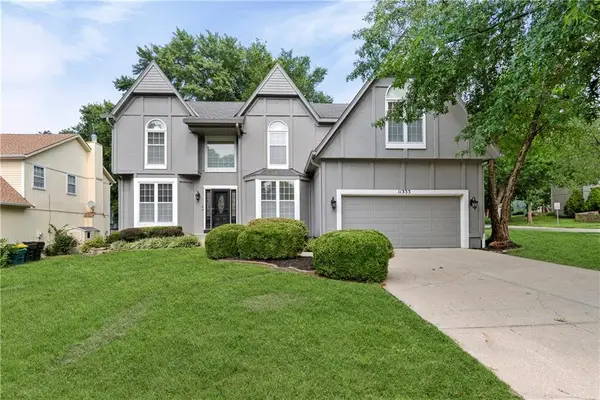 $479,000Pending4 beds 4 baths3,683 sq. ft.
$479,000Pending4 beds 4 baths3,683 sq. ft.11333 Acuff Lane, Lenexa, KS 66215
MLS# 2565780Listed by: COMPASS REALTY GROUP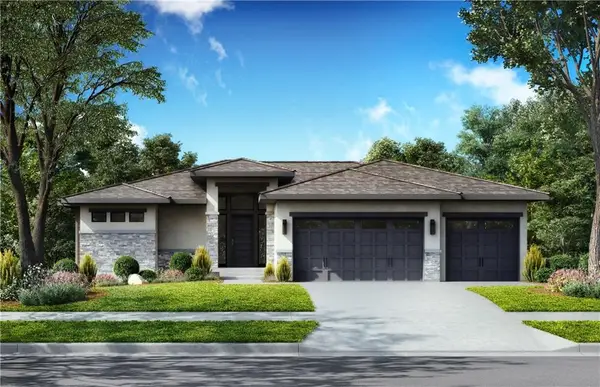 $969,858Pending4 beds 4 baths3,081 sq. ft.
$969,858Pending4 beds 4 baths3,081 sq. ft.7935 Millridge Street, Shawnee, KS 66220
MLS# 2568711Listed by: WEICHERT, REALTORS WELCH & COM- New
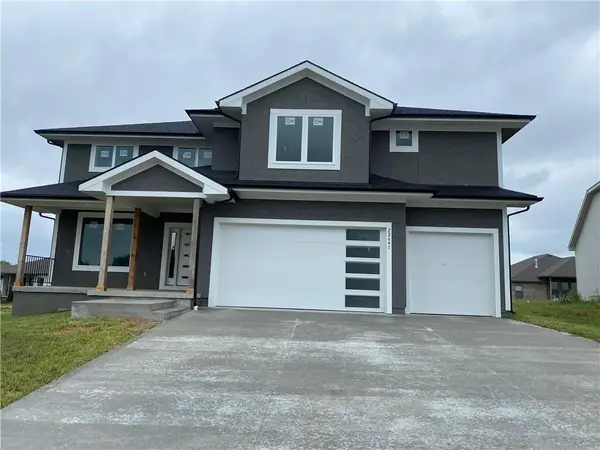 $635,000Active4 beds 3 baths2,685 sq. ft.
$635,000Active4 beds 3 baths2,685 sq. ft.22641 W 87th Terrace, Lenexa, KS 66227
MLS# 2568380Listed by: REALTY EXECUTIVES - New
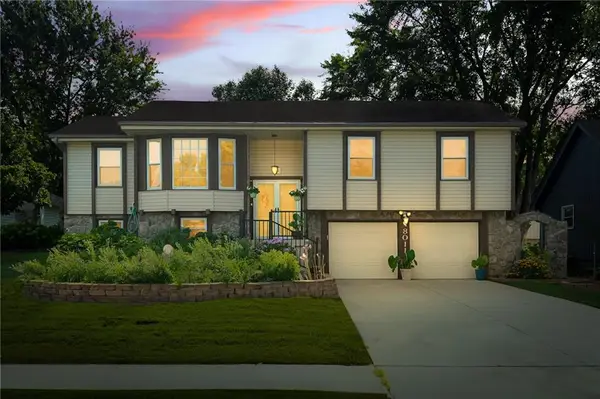 $449,000Active4 beds 3 baths2,353 sq. ft.
$449,000Active4 beds 3 baths2,353 sq. ft.8011 Gillette Street, Lenexa, KS 66215
MLS# 2568326Listed by: ORENDA REAL ESTATE SERVICES
