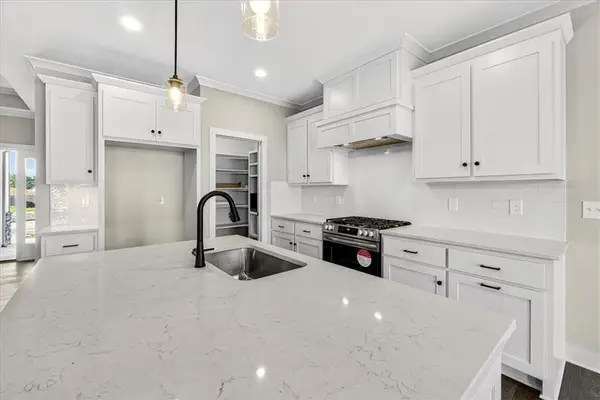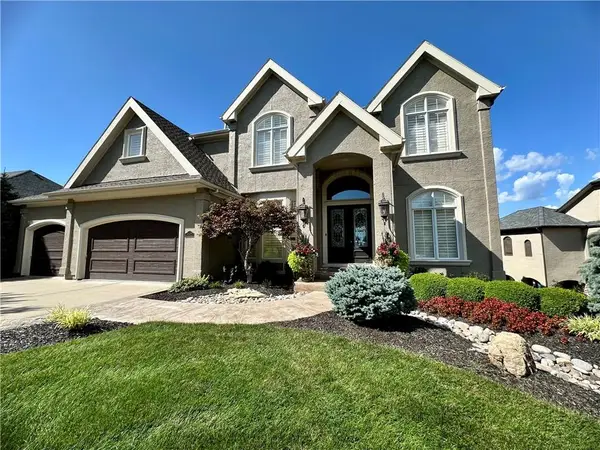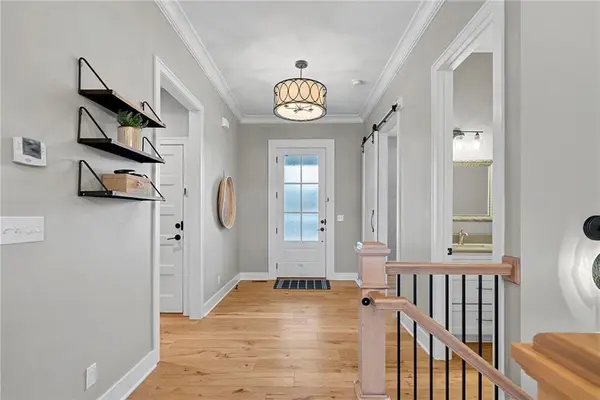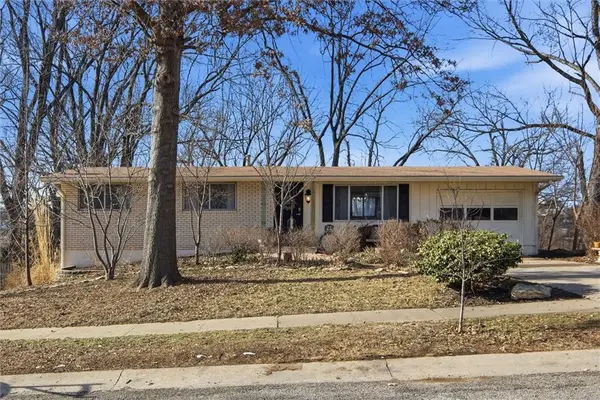9410 Deer Run Street, Lenexa, KS 66220
Local realty services provided by:Better Homes and Gardens Real Estate Kansas City Homes
9410 Deer Run Street,Lenexa, KS 66220
$1,650,000
- 4 Beds
- 5 Baths
- 4,476 sq. ft.
- Single family
- Active
Upcoming open houses
- Sat, Feb 1401:00 pm - 04:00 pm
- Sun, Feb 1501:00 pm - 04:00 pm
Listed by: john kroeker, bridget brown-kiggins
Office: weichert, realtors welch & co.
MLS#:2546759
Source:Bay East, CCAR, bridgeMLS
Price summary
- Price:$1,650,000
- Price per sq. ft.:$368.63
- Monthly HOA dues:$131.25
About this home
"Newly designed", 4 bedroom 4.5 bath Reverse 1.5 Story in Timber Rock. This home sits high upon lot #25 in Timber Rock "The Bluffs" Builder would be more than willing to meet and discuss the finishes going in this beautiful home as well as exterior finishes, paint colors, landscaping and more. This beautiful reverse is situated on a corner lot featuring a side walkout in the finished LL. This home has a very open concept on main level boasting a spacious kitchen w/scullery behind the kitchen and then a large open pantry behind the scullery as well. There is also a covered and screened in porch/patio that will open out to to a level backyard which is perfect for that pool you might want to add. In addition, the main level has a large office/study up front along with an oversized 3-car, side entry garage, mud room, laundry room, breakfast room, and a wonderful whiskey/wine room too. The lower level features 3 bedrooms (1) of which can be set up as a gym as well as 3 baths, a large recreation room w/wet bar and ample storage too. Home is under construction, please call listing agents for up to date information and status of construction.
Contact an agent
Home facts
- Year built:2025
- Listing ID #:2546759
- Added:287 day(s) ago
- Updated:February 12, 2026 at 06:33 PM
Rooms and interior
- Bedrooms:4
- Total bathrooms:5
- Full bathrooms:4
- Half bathrooms:1
- Living area:4,476 sq. ft.
Heating and cooling
- Cooling:Electric
- Heating:Forced Air Gas
Structure and exterior
- Roof:Composition
- Year built:2025
- Building area:4,476 sq. ft.
Schools
- High school:Olathe Northwest
- Middle school:Prairie Trail
- Elementary school:Manchester Park
Utilities
- Water:City/Public
- Sewer:Public Sewer
Finances and disclosures
- Price:$1,650,000
- Price per sq. ft.:$368.63
New listings near 9410 Deer Run Street
 $426,812Pending3 beds 2 baths1,580 sq. ft.
$426,812Pending3 beds 2 baths1,580 sq. ft.24972 W 94th Place, Lenexa, KS 66227
MLS# 2601401Listed by: REECENICHOLS - LEES SUMMIT- New
 $523,796Active4 beds 3 baths2,279 sq. ft.
$523,796Active4 beds 3 baths2,279 sq. ft.25050 W 94th Terrace, Lenexa, KS 66227
MLS# 2601321Listed by: REECENICHOLS - LEES SUMMIT - New
 $516,800Active3 beds 3 baths2,000 sq. ft.
$516,800Active3 beds 3 baths2,000 sq. ft.25067 W 94th Terrace, Lenexa, KS 66227
MLS# 2601324Listed by: REECENICHOLS - LEES SUMMIT - New
 $518,200Active3 beds 3 baths2,000 sq. ft.
$518,200Active3 beds 3 baths2,000 sq. ft.25069 W 94th Terrace, Lenexa, KS 66227
MLS# 2601329Listed by: REECENICHOLS - LEES SUMMIT  $942,279Pending4 beds 3 baths3,174 sq. ft.
$942,279Pending4 beds 3 baths3,174 sq. ft.24904 W 98th Place, Lenexa, KS 66227
MLS# 2600925Listed by: PRIME DEVELOPMENT LAND CO LLC $1,179,900Active4 beds 5 baths6,300 sq. ft.
$1,179,900Active4 beds 5 baths6,300 sq. ft.20308 W 92nd Street, Lenexa, KS 66220
MLS# 2568909Listed by: REECENICHOLS - LEAWOOD $685,000Pending4 beds 4 baths2,937 sq. ft.
$685,000Pending4 beds 4 baths2,937 sq. ft.22275 W 98th Terrace, Lenexa, KS 66220
MLS# 2597566Listed by: REAL BROKER, LLC $305,000Pending3 beds 2 baths1,739 sq. ft.
$305,000Pending3 beds 2 baths1,739 sq. ft.9938 Fair Lane Road, Lenexa, KS 66215
MLS# 2600825Listed by: REECENICHOLS - LEES SUMMIT- New
 $749,000Active4 beds 4 baths3,470 sq. ft.
$749,000Active4 beds 4 baths3,470 sq. ft.22622 W 87th Terrace, Lenexa, KS 66227
MLS# 2600637Listed by: REAL BROKER, LLC - New
 $550,000Active3 beds 3 baths2,586 sq. ft.
$550,000Active3 beds 3 baths2,586 sq. ft.21922 W 82nd Terrace, Lenexa, KS 66220
MLS# 2599411Listed by: REECENICHOLS -JOHNSON COUNTY W

