9545 Tallgrass Drive, Lenexa, KS 66227
Local realty services provided by:Better Homes and Gardens Real Estate Kansas City Homes
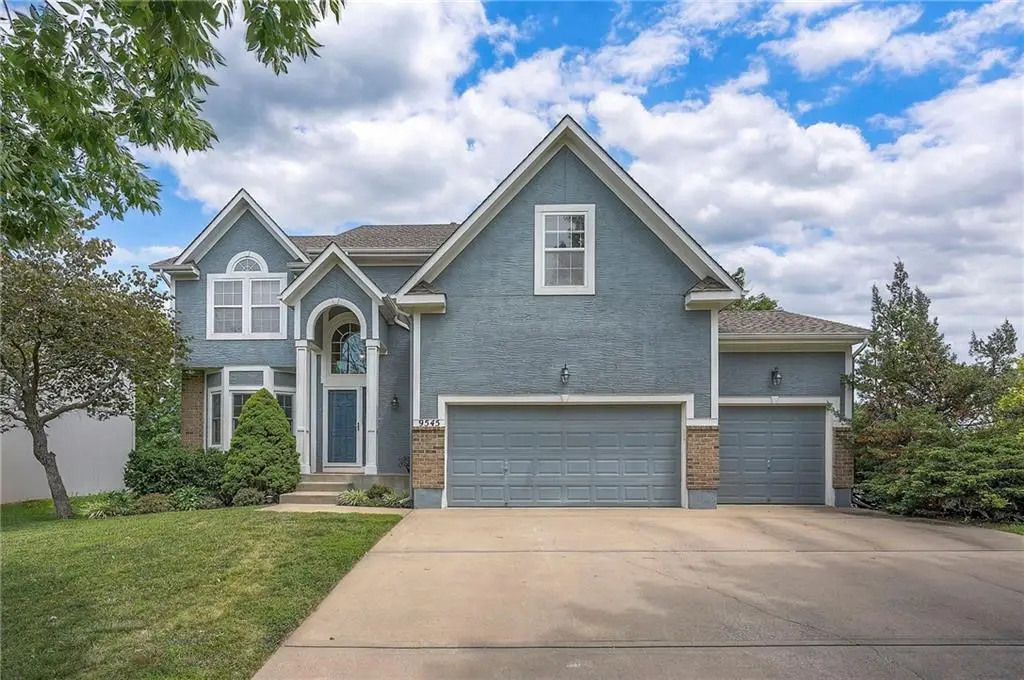
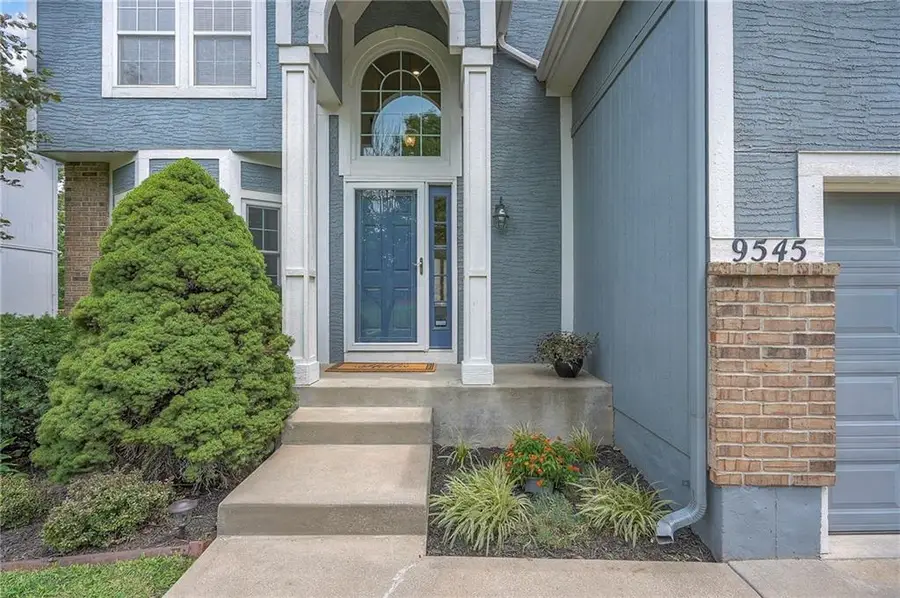
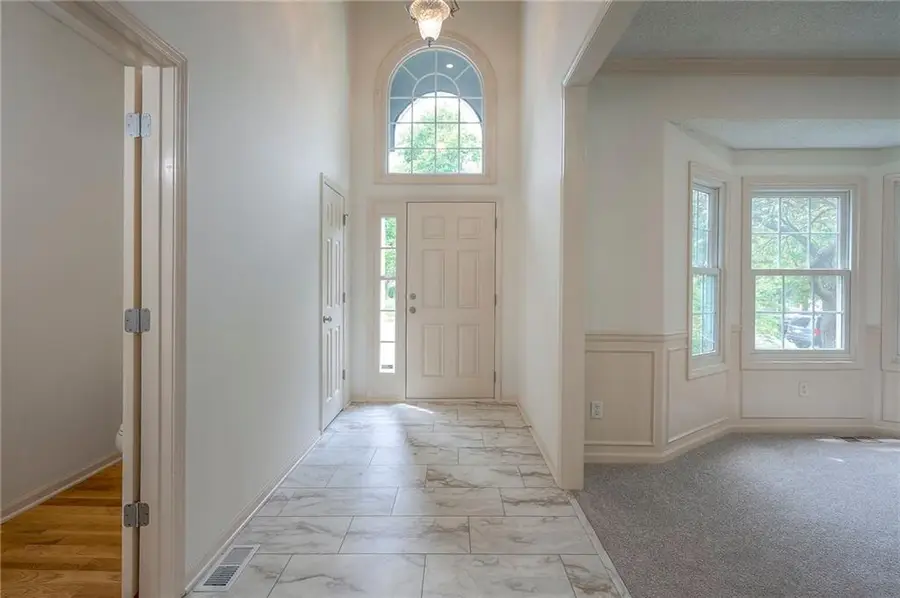
9545 Tallgrass Drive,Lenexa, KS 66227
$499,900
- 4 Beds
- 4 Baths
- 2,913 sq. ft.
- Single family
- Pending
Listed by:steve pickens
Office:platinum realty llc.
MLS#:2564899
Source:MOKS_HL
Price summary
- Price:$499,900
- Price per sq. ft.:$171.61
About this home
This beautiful home sits on a corner lot (across from a neighborhood greenspace) and has a wide open concept with more space than you dreamed possible at this price! The hardwood on the main floor is in great condition & it has been refreshed with neutral wall color, new carpet & LVT, new lighting & an updated kitchen. The island is a gorgeous 5’ X 9’ quartz that can easily accommodate 4-6 people and features a new downdraft cooktop. The kitchen is open to the living areas, so you will love cooking & entertaining while enjoying the nearby gas fireplace. This home also features a rare “second primary bedroom” with attached full bath & walk in closet, while the other two bedrooms share attached Jack & Jill style bathroom. Primary bedroom is so spacious & boasts a second gas fireplace with plenty of cozy space. Lower level is unfinished, but it is a daylight & awaiting your finishing touches. Highway access couldn't get any better...only minutes from K7 and Hwy 10. Short walking distance to Buffalo Meadows Park (20 acres to enjoy with walking trails). Easy Lenexa Living!
Contact an agent
Home facts
- Year built:2003
- Listing Id #:2564899
- Added:20 day(s) ago
- Updated:August 03, 2025 at 03:42 PM
Rooms and interior
- Bedrooms:4
- Total bathrooms:4
- Full bathrooms:3
- Half bathrooms:1
- Living area:2,913 sq. ft.
Heating and cooling
- Cooling:Electric
- Heating:Forced Air Gas
Structure and exterior
- Roof:Composition
- Year built:2003
- Building area:2,913 sq. ft.
Schools
- High school:Olathe Northwest
- Middle school:Prairie Trail
- Elementary school:Manchester
Utilities
- Water:City/Public
- Sewer:Public Sewer
Finances and disclosures
- Price:$499,900
- Price per sq. ft.:$171.61
New listings near 9545 Tallgrass Drive
- New
 $510,000Active4 beds 3 baths2,831 sq. ft.
$510,000Active4 beds 3 baths2,831 sq. ft.8331 Allman Road, Lenexa, KS 66219
MLS# 2568388Listed by: GENSTONE REALTY - New
 $699,000Active4 beds 3 baths3,183 sq. ft.
$699,000Active4 beds 3 baths3,183 sq. ft.9906 Fountain Circle, Lenexa, KS 66220
MLS# 2567331Listed by: WEICHERT, REALTORS WELCH & COM - New
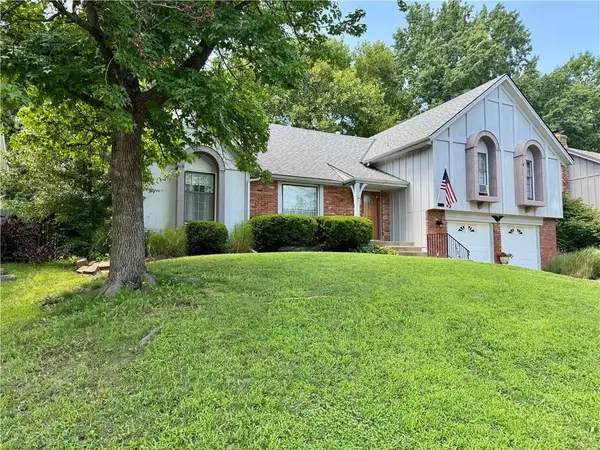 $360,000Active4 beds 3 baths2,112 sq. ft.
$360,000Active4 beds 3 baths2,112 sq. ft.10126 Earnshaw Street, Lenexa, KS 66215
MLS# 2567429Listed by: KW DIAMOND PARTNERS - Open Sat, 1 to 3pmNew
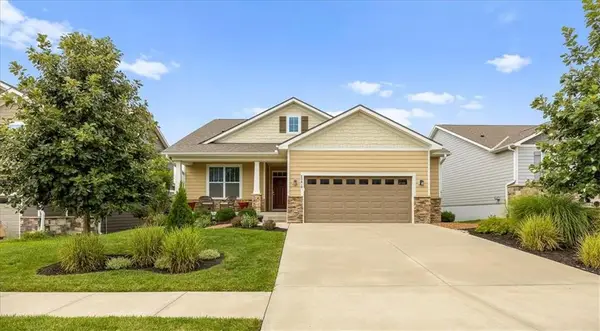 $539,900Active4 beds 3 baths2,520 sq. ft.
$539,900Active4 beds 3 baths2,520 sq. ft.23610 W 92nd Street, Lenexa, KS 66227
MLS# 2567428Listed by: KELLER WILLIAMS REALTY PARTNERS INC.  $490,000Pending3 beds 3 baths2,143 sq. ft.
$490,000Pending3 beds 3 baths2,143 sq. ft.24111 W 95th Street, Lenexa, KS 66227
MLS# 2568887Listed by: REALTY EXECUTIVES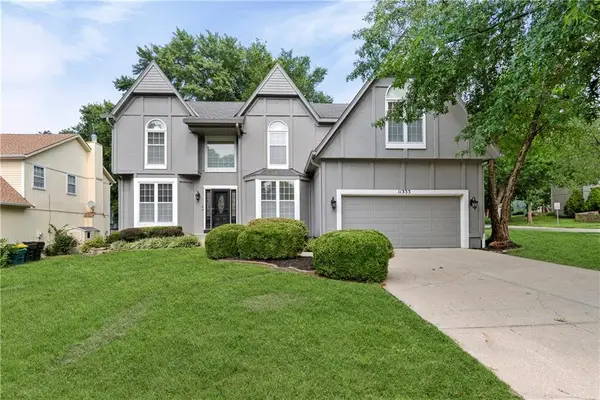 $479,000Pending4 beds 4 baths3,683 sq. ft.
$479,000Pending4 beds 4 baths3,683 sq. ft.11333 Acuff Lane, Lenexa, KS 66215
MLS# 2565780Listed by: COMPASS REALTY GROUP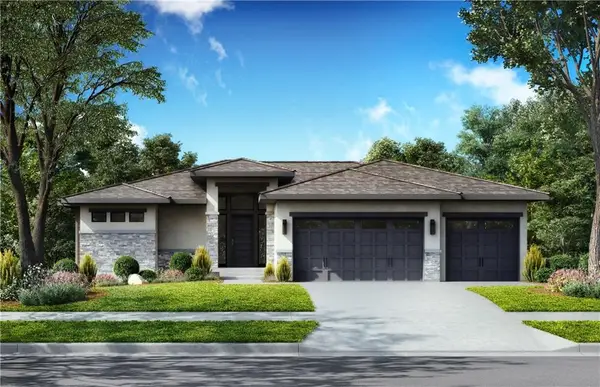 $969,858Pending4 beds 4 baths3,081 sq. ft.
$969,858Pending4 beds 4 baths3,081 sq. ft.7935 Millridge Street, Shawnee, KS 66220
MLS# 2568711Listed by: WEICHERT, REALTORS WELCH & COM- New
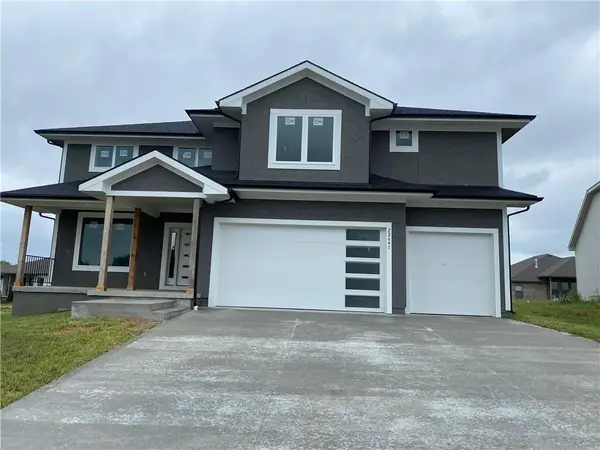 $635,000Active4 beds 3 baths2,685 sq. ft.
$635,000Active4 beds 3 baths2,685 sq. ft.22641 W 87th Terrace, Lenexa, KS 66227
MLS# 2568380Listed by: REALTY EXECUTIVES - New
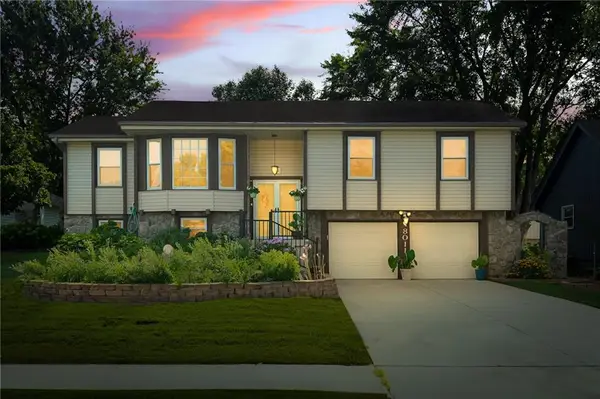 $449,000Active4 beds 3 baths2,353 sq. ft.
$449,000Active4 beds 3 baths2,353 sq. ft.8011 Gillette Street, Lenexa, KS 66215
MLS# 2568326Listed by: ORENDA REAL ESTATE SERVICES - New
 $771,050Active5 beds 3 baths3,234 sq. ft.
$771,050Active5 beds 3 baths3,234 sq. ft.25047 W 98th Place, Lenexa, KS 66227
MLS# 2568327Listed by: PRIME DEVELOPMENT LAND CO LLC
