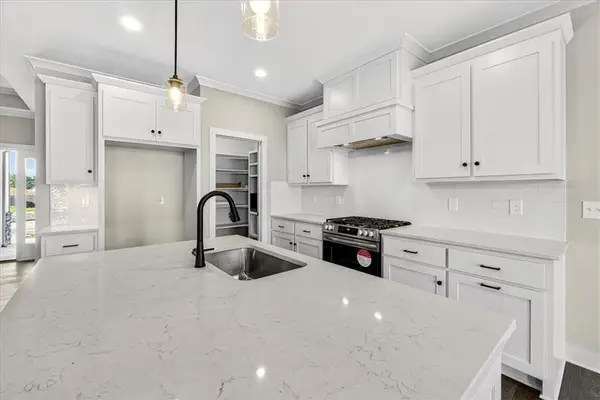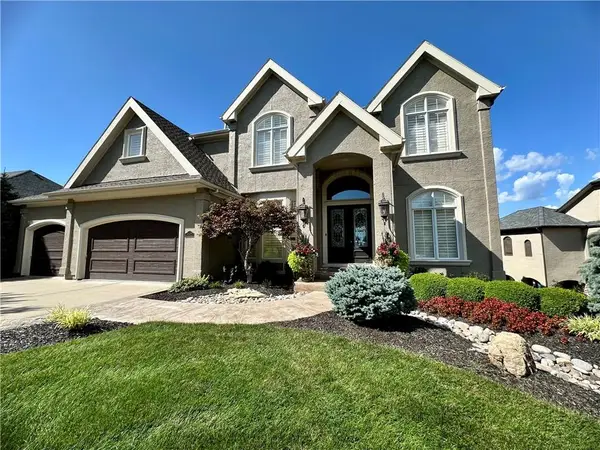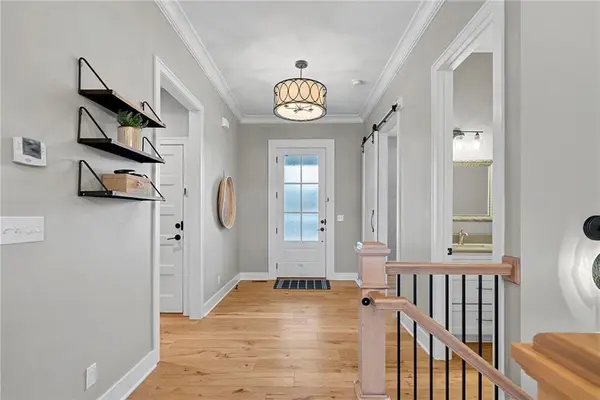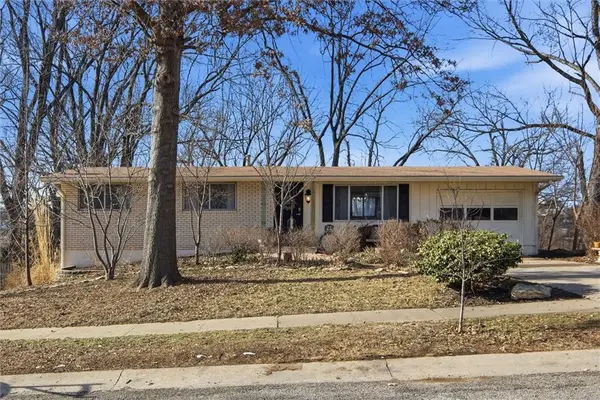9626 Falcon Valley Drive, Lenexa, KS 66220
Local realty services provided by:Better Homes and Gardens Real Estate Kansas City Homes
9626 Falcon Valley Drive,Lenexa, KS 66220
$599,000
- 4 Beds
- 4 Baths
- 2,885 sq. ft.
- Single family
- Active
Listed by: amanda higgins, rob ellerman team
Office: reecenichols- leawood town center
MLS#:2554987
Source:Bay East, CCAR, bridgeMLS
Price summary
- Price:$599,000
- Price per sq. ft.:$207.63
About this home
Motivated Seller and buyer friendly! Welcome to this beautiful two-story Craftsman in Lenexa on a spacious corner cul-de-sac. Inside you will be surprised by all the space and mature characteristics this home has. On the main level the open layout has bonus space for a dining room and a designated office space next to a half bathroom. Upstairs there are 4 very large bedrooms each with direct bath access. A large primary suite offers a versatile sitting room, perfect for a second office bonus space. Recent updates include a new covered deck, new roof, new fence, freshly carpeted stairs, newer paint, and manicured landscaping. All appliances stay for a move-in-ready experience. The 3-car garage provides extra storage and easy access for vehicles, equipment, or mobility needs. A large fenced in backyard offers plenty of room for outdoor activities, gardening, or peaceful evenings on the covered front or back patios your choice. The partially finished basement features a custom bar and open space ready to become a rec room, home gym, or guest suite while still utilizing the large storage spaces. Neighborhood amenities include a pool, nearby public golf courses, great restaurants and sidewalks throughout for easy navigation.
Contact an agent
Home facts
- Year built:2004
- Listing ID #:2554987
- Added:230 day(s) ago
- Updated:February 12, 2026 at 10:33 PM
Rooms and interior
- Bedrooms:4
- Total bathrooms:4
- Full bathrooms:3
- Half bathrooms:1
- Living area:2,885 sq. ft.
Heating and cooling
- Cooling:Electric
- Heating:Forced Air Gas
Structure and exterior
- Roof:Composition
- Year built:2004
- Building area:2,885 sq. ft.
Schools
- High school:Olathe Northwest
- Middle school:Prairie Trail
- Elementary school:Manchester Park
Utilities
- Water:City/Public
- Sewer:Public Sewer
Finances and disclosures
- Price:$599,000
- Price per sq. ft.:$207.63
New listings near 9626 Falcon Valley Drive
 $426,812Pending3 beds 2 baths1,580 sq. ft.
$426,812Pending3 beds 2 baths1,580 sq. ft.24972 W 94th Place, Lenexa, KS 66227
MLS# 2601401Listed by: REECENICHOLS - LEES SUMMIT- New
 $523,796Active4 beds 3 baths2,279 sq. ft.
$523,796Active4 beds 3 baths2,279 sq. ft.25050 W 94th Terrace, Lenexa, KS 66227
MLS# 2601321Listed by: REECENICHOLS - LEES SUMMIT - New
 $516,800Active3 beds 3 baths2,000 sq. ft.
$516,800Active3 beds 3 baths2,000 sq. ft.25067 W 94th Terrace, Lenexa, KS 66227
MLS# 2601324Listed by: REECENICHOLS - LEES SUMMIT - New
 $518,200Active3 beds 3 baths2,000 sq. ft.
$518,200Active3 beds 3 baths2,000 sq. ft.25069 W 94th Terrace, Lenexa, KS 66227
MLS# 2601329Listed by: REECENICHOLS - LEES SUMMIT  $942,279Pending4 beds 3 baths3,174 sq. ft.
$942,279Pending4 beds 3 baths3,174 sq. ft.24904 W 98th Place, Lenexa, KS 66227
MLS# 2600925Listed by: PRIME DEVELOPMENT LAND CO LLC $1,179,900Active4 beds 5 baths6,300 sq. ft.
$1,179,900Active4 beds 5 baths6,300 sq. ft.20308 W 92nd Street, Lenexa, KS 66220
MLS# 2568909Listed by: REECENICHOLS - LEAWOOD $685,000Pending4 beds 4 baths2,937 sq. ft.
$685,000Pending4 beds 4 baths2,937 sq. ft.22275 W 98th Terrace, Lenexa, KS 66220
MLS# 2597566Listed by: REAL BROKER, LLC $305,000Pending3 beds 2 baths1,739 sq. ft.
$305,000Pending3 beds 2 baths1,739 sq. ft.9938 Fair Lane Road, Lenexa, KS 66215
MLS# 2600825Listed by: REECENICHOLS - LEES SUMMIT- New
 $749,000Active4 beds 4 baths3,470 sq. ft.
$749,000Active4 beds 4 baths3,470 sq. ft.22622 W 87th Terrace, Lenexa, KS 66227
MLS# 2600637Listed by: REAL BROKER, LLC - New
 $550,000Active3 beds 3 baths2,586 sq. ft.
$550,000Active3 beds 3 baths2,586 sq. ft.21922 W 82nd Terrace, Lenexa, KS 66220
MLS# 2599411Listed by: REECENICHOLS -JOHNSON COUNTY W

